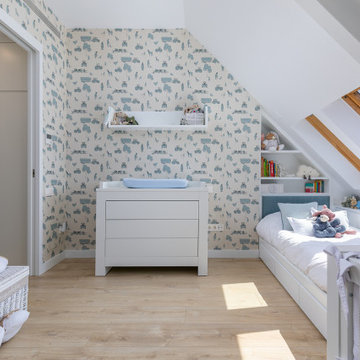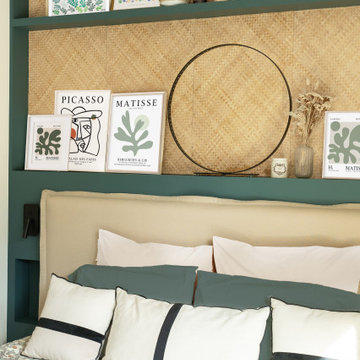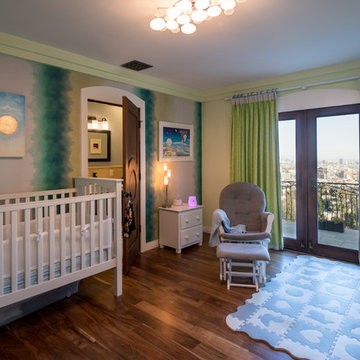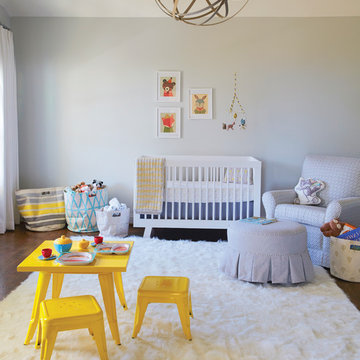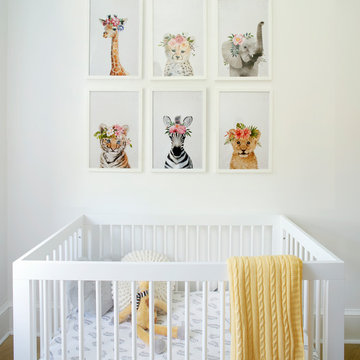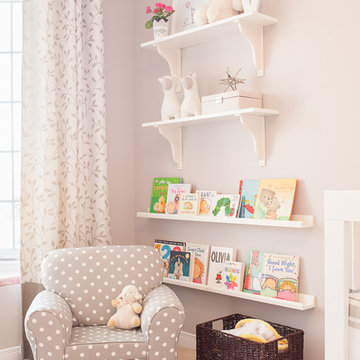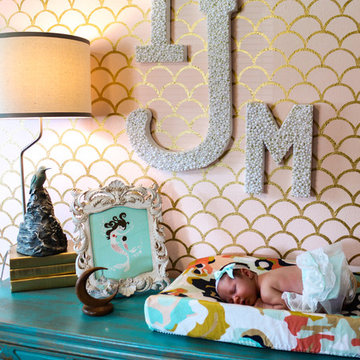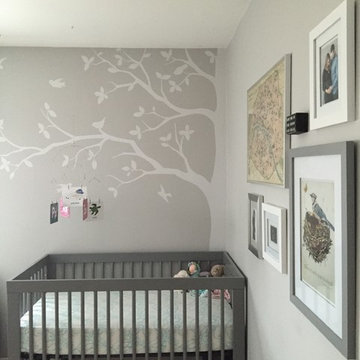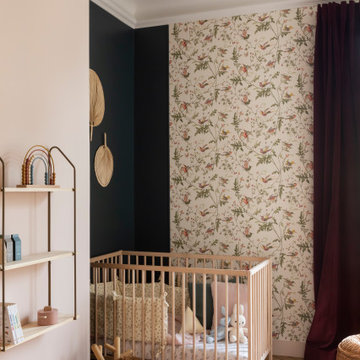7.015 fotos de habitaciones de bebé contemporáneas
Ordenar por:Popular hoy
21 - 40 de 7015 fotos
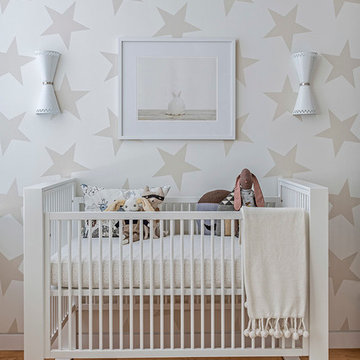
Gender-neutral nursery featuring SISSY+MARLEY for Lucky Star Walk wallpaper in Rain.
Diseño de habitación de bebé neutra contemporánea con paredes multicolor y suelo de madera clara
Diseño de habitación de bebé neutra contemporánea con paredes multicolor y suelo de madera clara
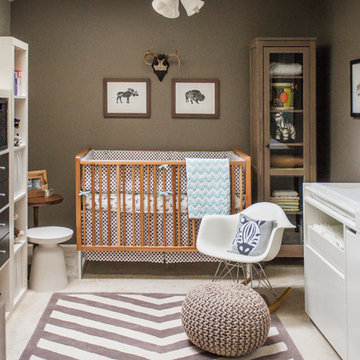
Bonnie Sen Creative
Diseño de habitación de bebé neutra contemporánea pequeña con paredes marrones y moqueta
Diseño de habitación de bebé neutra contemporánea pequeña con paredes marrones y moqueta
Encuentra al profesional adecuado para tu proyecto

Our Seattle studio designed this stunning 5,000+ square foot Snohomish home to make it comfortable and fun for a wonderful family of six.
On the main level, our clients wanted a mudroom. So we removed an unused hall closet and converted the large full bathroom into a powder room. This allowed for a nice landing space off the garage entrance. We also decided to close off the formal dining room and convert it into a hidden butler's pantry. In the beautiful kitchen, we created a bright, airy, lively vibe with beautiful tones of blue, white, and wood. Elegant backsplash tiles, stunning lighting, and sleek countertops complete the lively atmosphere in this kitchen.
On the second level, we created stunning bedrooms for each member of the family. In the primary bedroom, we used neutral grasscloth wallpaper that adds texture, warmth, and a bit of sophistication to the space creating a relaxing retreat for the couple. We used rustic wood shiplap and deep navy tones to define the boys' rooms, while soft pinks, peaches, and purples were used to make a pretty, idyllic little girls' room.
In the basement, we added a large entertainment area with a show-stopping wet bar, a large plush sectional, and beautifully painted built-ins. We also managed to squeeze in an additional bedroom and a full bathroom to create the perfect retreat for overnight guests.
For the decor, we blended in some farmhouse elements to feel connected to the beautiful Snohomish landscape. We achieved this by using a muted earth-tone color palette, warm wood tones, and modern elements. The home is reminiscent of its spectacular views – tones of blue in the kitchen, primary bathroom, boys' rooms, and basement; eucalyptus green in the kids' flex space; and accents of browns and rust throughout.
---Project designed by interior design studio Kimberlee Marie Interiors. They serve the Seattle metro area including Seattle, Bellevue, Kirkland, Medina, Clyde Hill, and Hunts Point.
For more about Kimberlee Marie Interiors, see here: https://www.kimberleemarie.com/
To learn more about this project, see here:
https://www.kimberleemarie.com/modern-luxury-home-remodel-snohomish
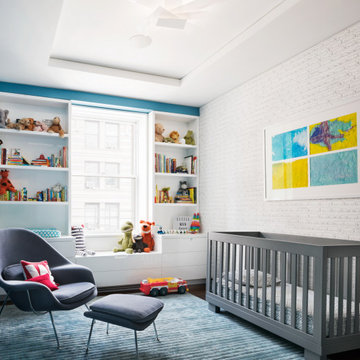
Boasting views of the Museum of Natural History and Central Park, the Beaux Arts and French Renaissance style building built in 1900 was once home to a luxury hotel. Over the years multiple hotel rooms were combined into the larger apartment residences that exist today. The resulting units, while large in size, lacked the continuity of a single formed space. StudioLAB was presented with the challenge of re-designing the space to fit a modern family’s lifestyle today with the flexibility to adjust as they evolve into their tomorrow. Thus, the existing configuration was completely abandoned with new programmatic elements being relocated in each and every corner of the space. For clients that are big wine connoisseurs, the focal point of entry and circulation lies in a 400 bottle, custom built, blackened steel and glass, temperature controlled wine cabinet. The once enclosed living room was demolished to create one main entertaining space that includes a new dining area and open kitchen. Hafele bi-folding pocket door slides were used in the Living room wall unit to conceal the television, bar and display shelves when not in use. Posing as kitchen cabinetry, a hidden integrated door opens to reveal a guest bedroom with an en suite bathroom. Down the hallway of wide plank ebony stained walnut flooring, a compact powder room was built to house an original Paul Villinski installation of small butterflies cut from recycled aluminum cans, entitled Mistral. Continuing down the hall, and through one of the walnut veneered doors, is the shared kids bedroom where a custom-built bunk bed with integrated storage steps and desk was designed to allow for play space and a reading corner. The kids bathroom across the hall is decorated with custom Lego inspired hand cast concrete tiles and integrated pull-out footstools residing underneath the floating vanity. The master suite features a bio-ethanol fireplace wrapped in blackened steel and integrated into the Tabu veneered built-in. The spacious walk-in closet serves several purposes, which include housing the apartment’s new central HVAC system as well as a sleeping spot for the family’s dog. An integrated URC control system paired with Lutron Radio RA lighting keypads were installed to control the AV, HVAC, lighting and solar shades all by the use of smartphones.
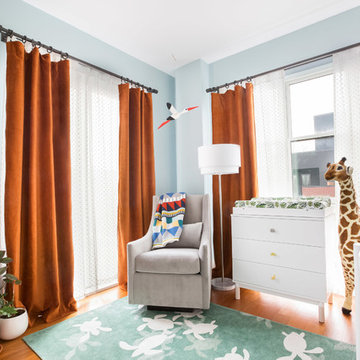
Interior Design by Mondalena Nikc.
Ejemplo de habitación de bebé neutra actual con paredes azules, suelo marrón y suelo de madera en tonos medios
Ejemplo de habitación de bebé neutra actual con paredes azules, suelo marrón y suelo de madera en tonos medios
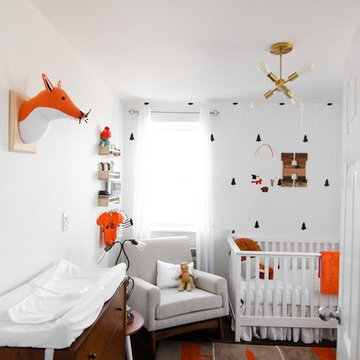
"Pine Tree Pattern" vinyl wall decals. Feedback image by @steffyspandcs
Imagen de habitación de bebé neutra contemporánea pequeña con paredes blancas, suelo de madera en tonos medios y suelo marrón
Imagen de habitación de bebé neutra contemporánea pequeña con paredes blancas, suelo de madera en tonos medios y suelo marrón
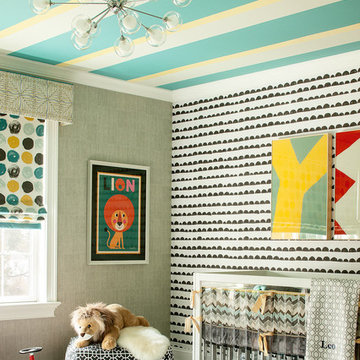
Christian Garibaldi
Modelo de habitación de bebé neutra actual de tamaño medio con paredes multicolor y suelo de madera oscura
Modelo de habitación de bebé neutra actual de tamaño medio con paredes multicolor y suelo de madera oscura
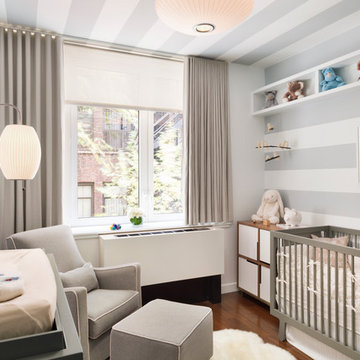
Interior Photos by: Dylan Chandler www.dylanchandler.com
Diseño de habitación de bebé neutra contemporánea con paredes grises y suelo de madera oscura
Diseño de habitación de bebé neutra contemporánea con paredes grises y suelo de madera oscura
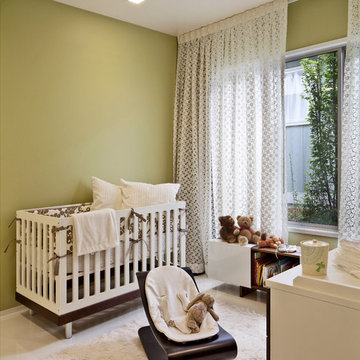
Robert Canfield Photography
Ejemplo de habitación de bebé neutra actual con paredes verdes
Ejemplo de habitación de bebé neutra actual con paredes verdes
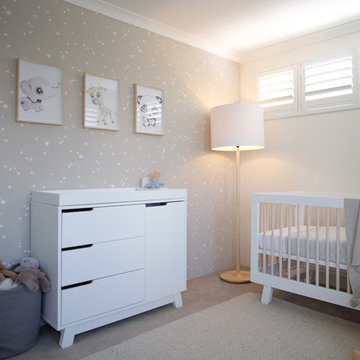
Foto de habitación de bebé niño actual de tamaño medio con paredes grises, moqueta y suelo beige
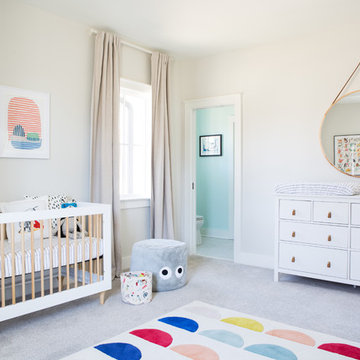
Selavie (Sarah Rossi) Photography
Foto de habitación de bebé neutra actual de tamaño medio con paredes beige, moqueta y suelo gris
Foto de habitación de bebé neutra actual de tamaño medio con paredes beige, moqueta y suelo gris
7.015 fotos de habitaciones de bebé contemporáneas
2
