38 fotos de habitaciones de bebé abovedadas con todos los tratamientos de pared
Filtrar por
Presupuesto
Ordenar por:Popular hoy
1 - 20 de 38 fotos
Artículo 1 de 3

In this the sweet nursery, the designer specified a blue gray paneled wall as the focal point behind the white and acrylic crib. A comfortable cotton and linen glider and ottoman provide the perfect spot to rock baby to sleep. A dresser with a changing table topper provides additional function, while adorable car artwork, a woven mirror, and a sheepskin rug add finishing touches and additional texture.

Imagen de habitación de bebé neutra abovedada tradicional de tamaño medio con paredes púrpuras, suelo de madera clara, suelo marrón y papel pintado
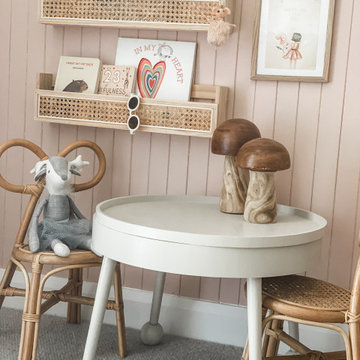
We loved creating this special space for a very special little client. Plenty of layers and plenty of personality packed into this bedroom.
Diseño de habitación de bebé niña abovedada tradicional renovada grande con paredes multicolor, moqueta, suelo gris y boiserie
Diseño de habitación de bebé niña abovedada tradicional renovada grande con paredes multicolor, moqueta, suelo gris y boiserie
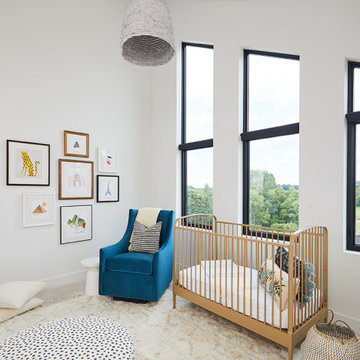
Diseño de habitación de bebé neutra abovedada contemporánea de tamaño medio con paredes blancas, moqueta, suelo beige y papel pintado
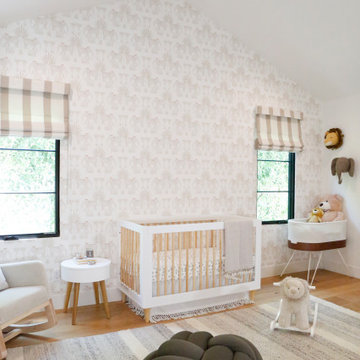
Ejemplo de habitación de bebé niña abovedada actual con paredes blancas, suelo de madera en tonos medios, suelo marrón y papel pintado
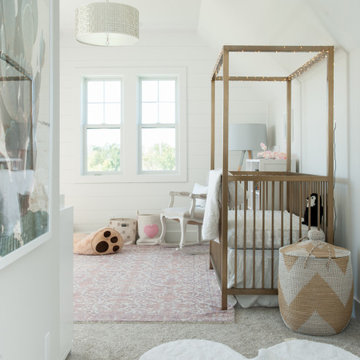
vaulted shiplap in baby bedroom
Foto de habitación de bebé niña abovedada actual de tamaño medio con paredes blancas, suelo beige y machihembrado
Foto de habitación de bebé niña abovedada actual de tamaño medio con paredes blancas, suelo beige y machihembrado

Modelo de habitación de bebé niña abovedada clásica renovada de tamaño medio con paredes rosas, moqueta, suelo gris y panelado
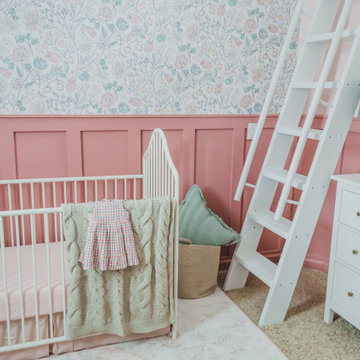
Designing a nursery is a prime opportunity to not only design a beautiful room, but to create a truly personal space that reflects the story and spirit of the family. Items like heirlooms, monograms, family photos, favorite colors, or antique details offer clues into a family's heritage, memories, and preferences. These thoughtful details and the palette chosen become the backdrop of the memories you form with your little one, and the first foundation of the world around them.
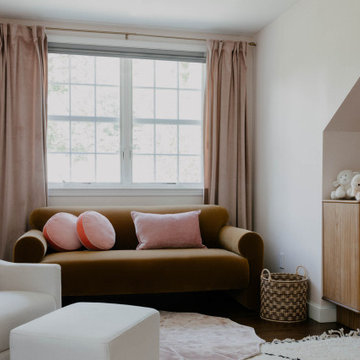
Ejemplo de habitación de bebé niña abovedada vintage de tamaño medio con suelo de madera en tonos medios y papel pintado
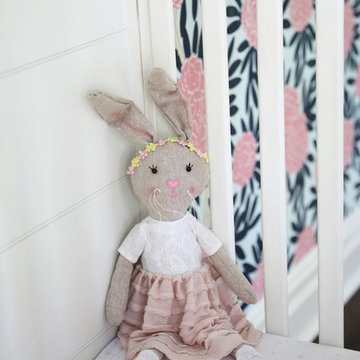
Caitlin Wilson wallpaper accent wall takes centerstage in this little girl's nursery. Floral accents, artwork, & decor. Custom made cornices.
Foto de habitación de bebé niña abovedada clásica renovada de tamaño medio con paredes azules, suelo de madera oscura, suelo marrón y papel pintado
Foto de habitación de bebé niña abovedada clásica renovada de tamaño medio con paredes azules, suelo de madera oscura, suelo marrón y papel pintado
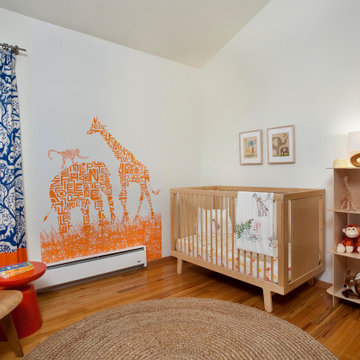
Playful gender neutral nursery that welcomes all of nature's animals. The design fits perfectly in this mid century modern Colorado home. The style reflects the parent's design style.
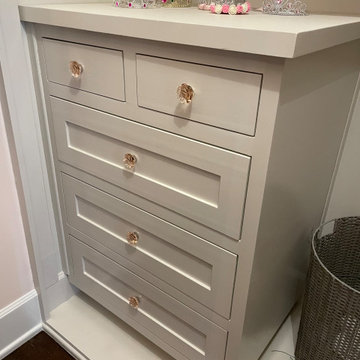
A soft and calming nursery for a baby girl.
Imagen de habitación de bebé niña abovedada tradicional renovada grande con paredes rosas, suelo de madera oscura, suelo marrón y todos los tratamientos de pared
Imagen de habitación de bebé niña abovedada tradicional renovada grande con paredes rosas, suelo de madera oscura, suelo marrón y todos los tratamientos de pared
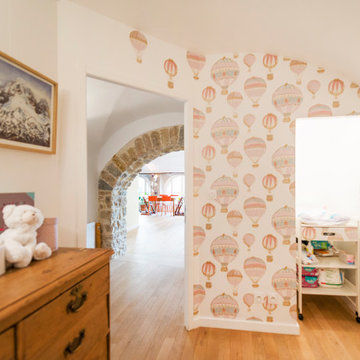
Diseño de habitación de bebé neutra abovedada clásica renovada pequeña con suelo de madera clara y papel pintado
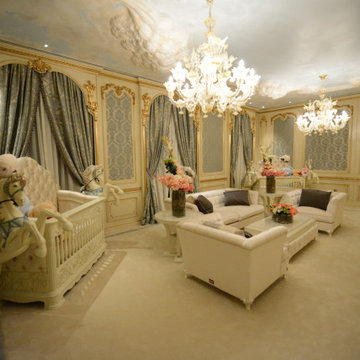
Room for a Royal Saudi Arabian child
Foto de habitación de bebé niña abovedada clásica extra grande con paredes multicolor, suelo de mármol, suelo multicolor y todos los tratamientos de pared
Foto de habitación de bebé niña abovedada clásica extra grande con paredes multicolor, suelo de mármol, suelo multicolor y todos los tratamientos de pared
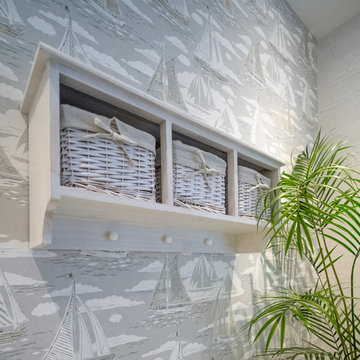
Foto de habitación de bebé neutra abovedada marinera de tamaño medio con paredes blancas, suelo laminado, suelo gris y papel pintado
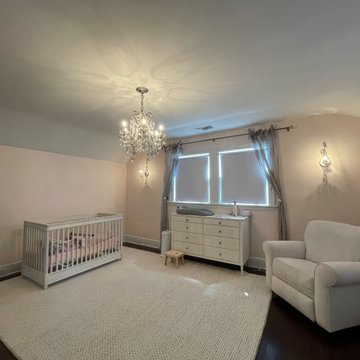
A soft and calming nursery for a baby girl.
Foto de habitación de bebé niña abovedada clásica renovada grande con paredes rosas, suelo de madera oscura, suelo marrón y todos los tratamientos de pared
Foto de habitación de bebé niña abovedada clásica renovada grande con paredes rosas, suelo de madera oscura, suelo marrón y todos los tratamientos de pared
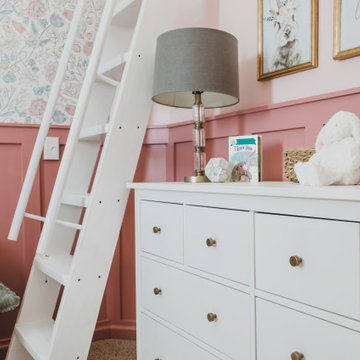
Designing a nursery is always so special! Creating a beautiful and functional space for the parents is so important as they bring their newest additional to their family home.
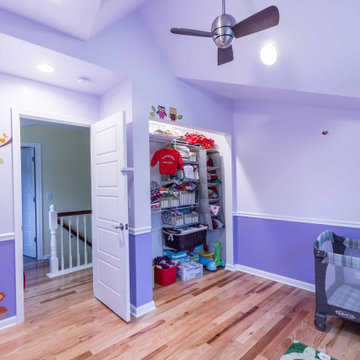
Ejemplo de habitación de bebé neutra abovedada clásica de tamaño medio con paredes púrpuras, suelo de madera clara, suelo marrón y papel pintado
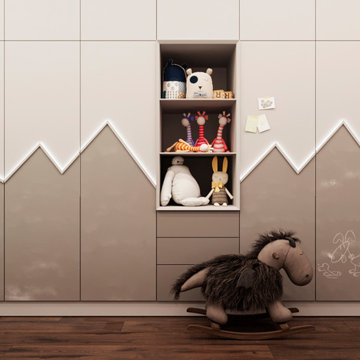
English⬇️ RU⬇️
We began the design of the house, taking into account the client's wishes and the characteristics of the plot. Initially, a house plan was developed, including a home office, 2 bedrooms, 2 bathrooms, a fireplace on the first floor, and an open kitchen-studio. Then we proceeded with the interior design in a Scandinavian style, paying attention to bright and cozy elements.
After completing the design phase, we started the construction of the house, closely monitoring each stage to ensure quality and adherence to deadlines. In the end, a 140-square-meter house was successfully built. Additionally, a pool was created near the house to provide additional comfort for the homeowners.
---------------------
Мы начали проектирование дома, учитывая желания клиента и особенности участка. Сначала был разработан план дома, включая рабочий кабинет, 2 спальни, 2 ванные комнаты, камин на первом этаже и открытую кухню-студию. Затем мы приступили к дизайну интерьера в скандинавском стиле, уделяя внимание ярким и уютным элементам.
После завершения проектирования мы приступили к строительству дома, следя за каждым этапом, чтобы обеспечить качество и соблюдение сроков. В конечном итоге, дом площадью 140 квадратных метров был успешно построен. Кроме того, рядом с домом был создан бассейн, чтобы обеспечить дополнительный комфорт для владельцев дома.
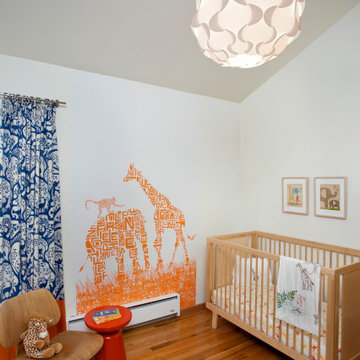
Playful gender neutral nursery that welcomes all of nature's animals. The design fits perfectly in this mid century modern Colorado home. The style reflects the parent's design style.
38 fotos de habitaciones de bebé abovedadas con todos los tratamientos de pared
1