363 fotos de habitaciones de bebé con suelo laminado y suelo vinílico
Filtrar por
Presupuesto
Ordenar por:Popular hoy
1 - 20 de 363 fotos
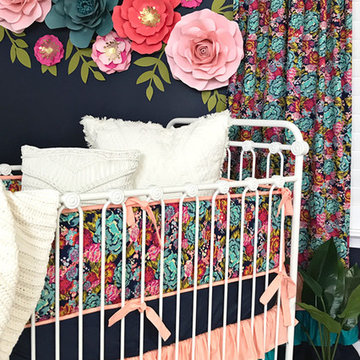
This amazing crib bedding is from Caden Lane. The ruffle skirt is a must have for any nursery. The curtains are made to match with ruffles and the same amazing beautiful navy floral design.
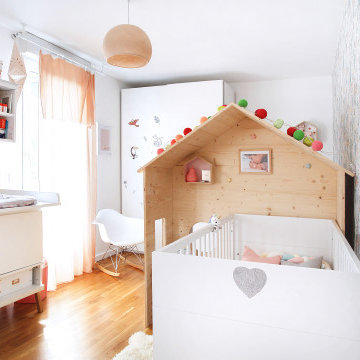
Foto de habitación de bebé niña contemporánea grande con paredes multicolor, suelo laminado, papel pintado, suelo marrón y papel pintado
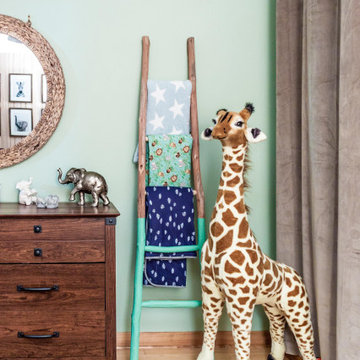
Imagen de habitación de bebé niño clásica pequeña con paredes verdes, suelo laminado y suelo beige
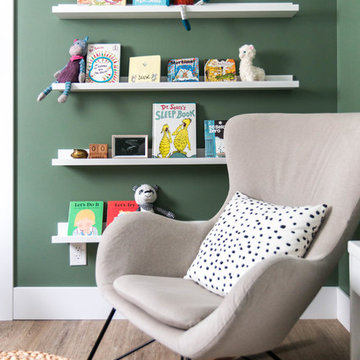
This nursery was a low-budget, DIY job. The idea was to create a space that both baby and momma could be comfortable in, and enjoy spending a lot of hours in (particularly in the first few months!). The theme started as "sophisticated gender neutral with subtle elements of whimsy and nature" - and I think we achieved that! The space was only 8' x 10', so storage solutions were key. The closet drawers and side table were both (very worn) antique pieces that were given a new life!
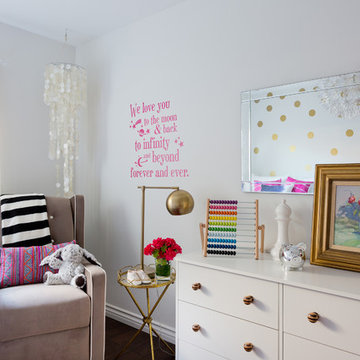
Amy Bartlam Photography
Foto de habitación de bebé niña ecléctica pequeña con paredes blancas, suelo laminado y suelo marrón
Foto de habitación de bebé niña ecléctica pequeña con paredes blancas, suelo laminado y suelo marrón
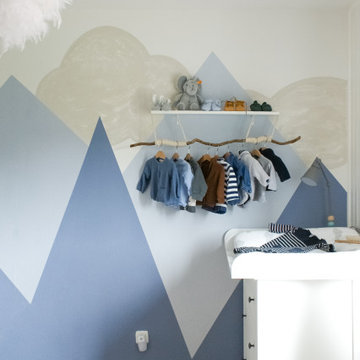
A hand drawn mural sets the natural tone in the nursery. The blues are calming, at the same time the mountains and clouds are inspirational. The shelf was done in a DIY project with the clients to add that extra natural touch and presents the current favourite baby clothes. The Eos feather lamp adds more texture and adds to the natural and calming vibe in the room.
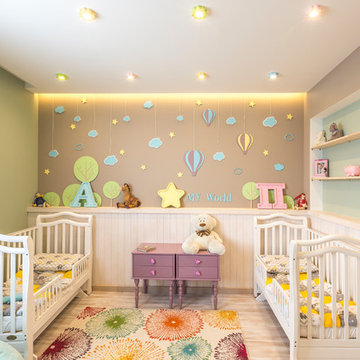
Сергей Трейне
Foto de habitación de bebé niña clásica renovada pequeña con suelo laminado, suelo beige y paredes multicolor
Foto de habitación de bebé niña clásica renovada pequeña con suelo laminado, suelo beige y paredes multicolor
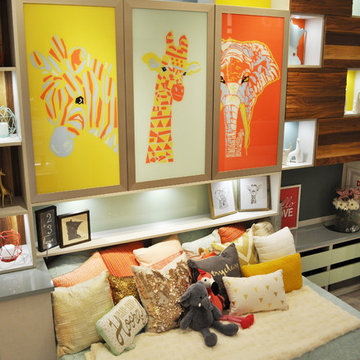
Custom platform bed, night lights, custom glass and aluminum framed doors, lighting, drawers
Diseño de habitación de bebé neutra bohemia grande con paredes blancas y suelo vinílico
Diseño de habitación de bebé neutra bohemia grande con paredes blancas y suelo vinílico
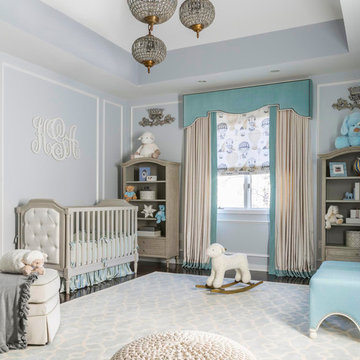
Ejemplo de habitación de bebé niño tradicional grande con paredes grises y suelo vinílico
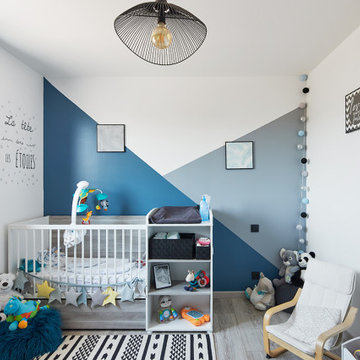
Ejemplo de habitación de bebé neutra escandinava de tamaño medio con paredes azules, suelo laminado y suelo gris
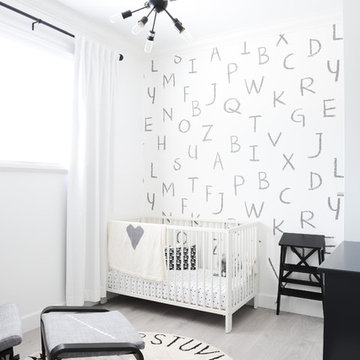
Modelo de habitación de bebé neutra clásica renovada con paredes blancas, suelo laminado y suelo gris
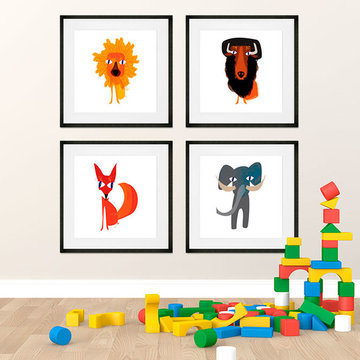
Find art that enriches, growth charts to chart the journey, lights for night time peace, canvas art to inspire creativity, and personalized pieces just to let him know he is home. Oopsy Daisy's boys wall art collection features top quality vibrant art with colors to last a lifetime.
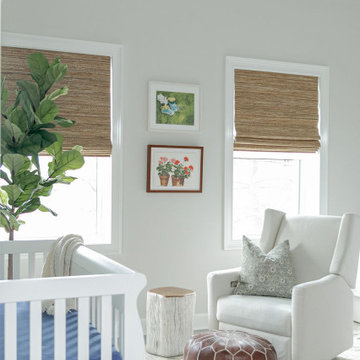
Foto de habitación de bebé niño vintage de tamaño medio con paredes grises, suelo laminado y suelo gris
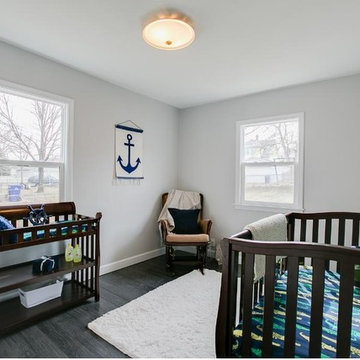
Another small main level bedroom staged as a nursery.
Imagen de habitación de bebé niño pequeña con paredes grises y suelo laminado
Imagen de habitación de bebé niño pequeña con paredes grises y suelo laminado
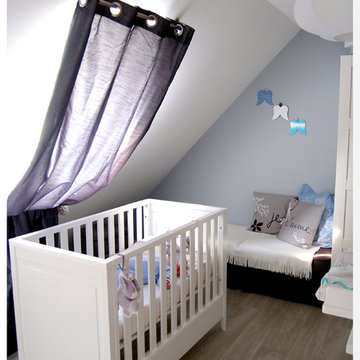
Agence Blanc Perso
Modelo de habitación de bebé niño minimalista pequeña con paredes grises, suelo laminado y suelo gris
Modelo de habitación de bebé niño minimalista pequeña con paredes grises, suelo laminado y suelo gris
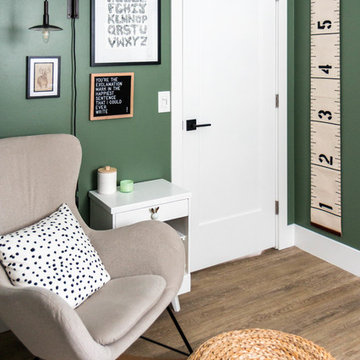
This nursery was a low-budget, DIY job. The idea was to create a space that both baby and momma could be comfortable in, and enjoy spending a lot of hours in (particularly in the first few months!). The theme started as "sophisticated gender neutral with subtle elements of whimsy and nature" - and I think we achieved that! The space was only 8' x 10', so storage solutions were key. The closet drawers and side table were both (very worn) antique pieces that were given a new life!
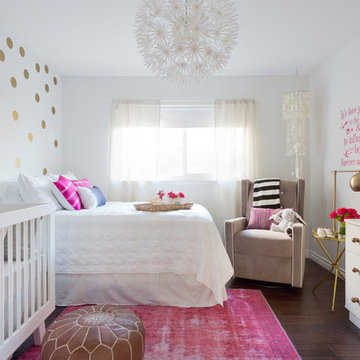
Amy Bartlam Photography
Modelo de habitación de bebé niña ecléctica pequeña con paredes blancas, suelo laminado y suelo marrón
Modelo de habitación de bebé niña ecléctica pequeña con paredes blancas, suelo laminado y suelo marrón
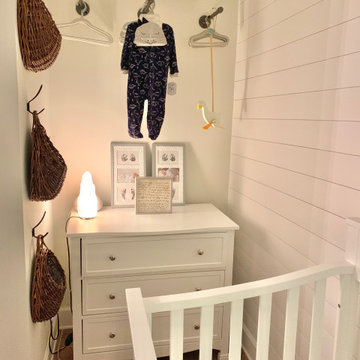
A one bedroom spartment can be perfect for a couple and a first baby with a few adjustments to the floor plan.
Imagen de habitación de bebé neutra de estilo de casa de campo pequeña con paredes blancas, suelo vinílico, suelo beige y machihembrado
Imagen de habitación de bebé neutra de estilo de casa de campo pequeña con paredes blancas, suelo vinílico, suelo beige y machihembrado
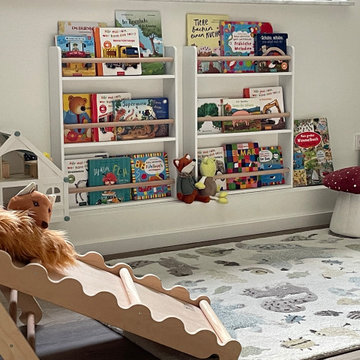
Das Kinderzimmer sollte gut strukturiert, freundlich und gemütlich werden und keinesfalls ein klassisch rosa oder hellblaues Zimmer. So entschieden wir uns für eine Farbplatte aus Grün-, Weiß-, Grau- und Beigetönen. Es gibt große Schubladen, die viel Spielzeug aufnehmen können und gut strukturiert sind, damit man einerseits alles findet und andererseits auch schnell alles wieder aufgeräumt ist. Thema des Zimmers ist die Natur.
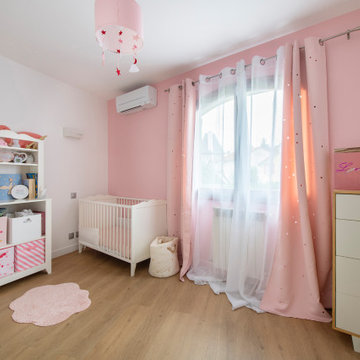
Le projet Cardinal a été menée pour une famille expatriée qui faisait son retour en France. Nos clients avaient déjà trouvé leur architecte. Les plans de conception étaient donc prêts. Séduits par notre process rodé : ils se sont tournés vers notre agence pour la phase de travaux.
Le 14 mai, ils ont pris contact avec nos équipes. Une semaine après, nous visitions la maison afin de faire un repérage terrain. Le 29 mai, nous présentions dans nos bureaux un devis détaillé et en phase avec leur brief/budget. Suite à la validation de ce dernier, notre conducteur de travaux et son équipe ont lancé le chantier qui a duré 3 mois.
Au RDC, nous avons déplacé la cuisine vers la fenêtre pour que nos clients aient plus de luminosité. Ceci a impliqué de revoir les arrivées d’eau, électricité etc.
A l’étage, nous avons créé un espace fermé qui sert de salle de jeux pour les enfants. Nos équipes ont alors changé la balustrade, créé un plancher pour gagner en espace et un mur blanc avec une petite verrière pour laisser passer la lumière.
Les salles de bain et tous les sols ont également été entièrement refaits.
363 fotos de habitaciones de bebé con suelo laminado y suelo vinílico
1