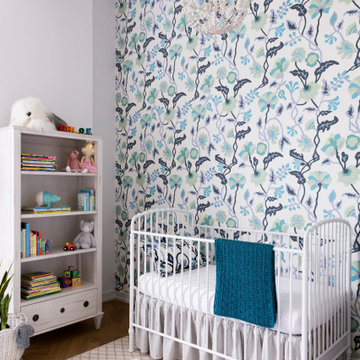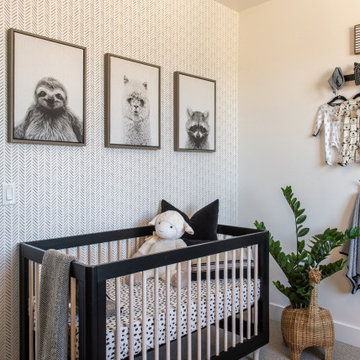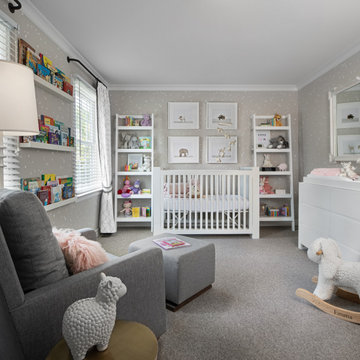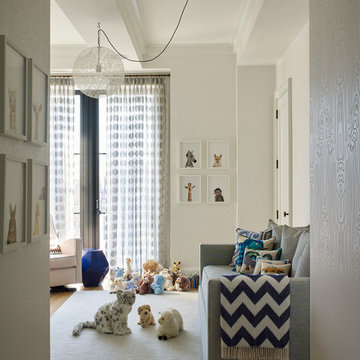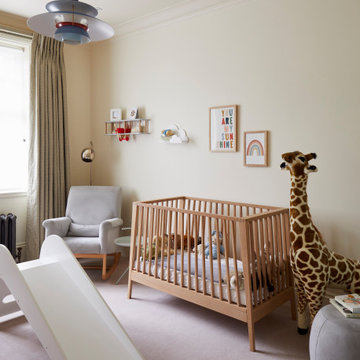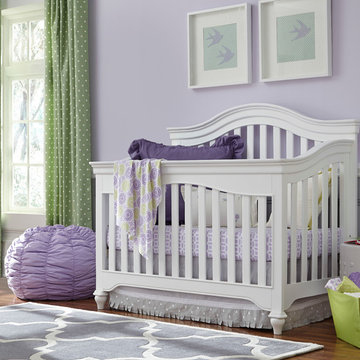622 fotos de habitaciones de bebé clásicas renovadas grises
Filtrar por
Presupuesto
Ordenar por:Popular hoy
101 - 120 de 622 fotos
Artículo 1 de 3
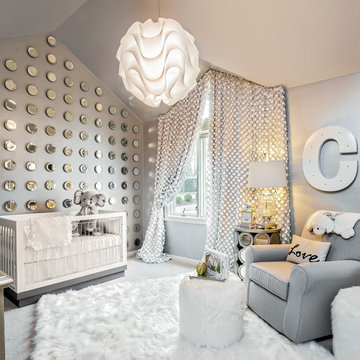
Modelo de habitación de bebé neutra tradicional renovada con paredes grises, moqueta y suelo gris
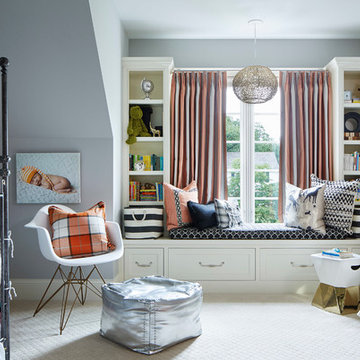
Martha O'Hara Interiors, Interior Design & Photo Styling | Corey Gaffer, Photography
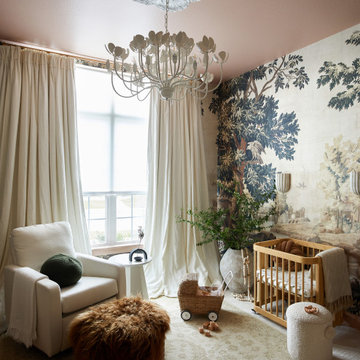
Step into a world where enchantment and elegance collide in the most captivating way. Hoàng-Kim Cung, a beauty and lifestyle content creator from Dallas, Texas, enlisted our help to create a space that transcends conventional nursery design. As the daughter of Vietnamese political refugees and the first Vietnamese-American to compete at Miss USA, Hoàng-Kim's story is woven with resilience and cultural richness.
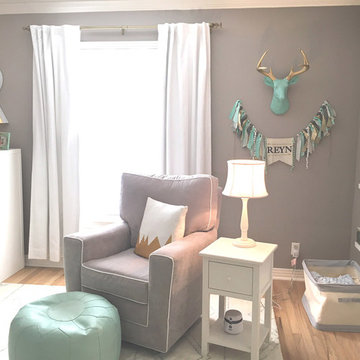
We love the use of different textures with the storage bins that pull in the different colors in the nursery also.
Pulling the glider away from the wall makes the room look larger and we love it!
Photo Credit: Katy Mimari
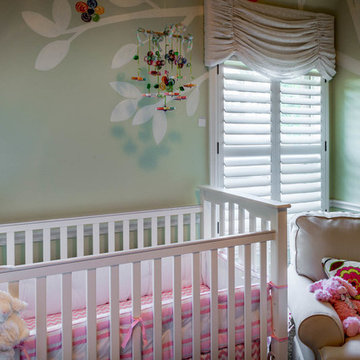
The incredibly talented Crystal Thompson painted the tree. Accent Cabinets added the floating shelves to the tree branches.
Foto de habitación de bebé niña tradicional renovada grande con paredes verdes
Foto de habitación de bebé niña tradicional renovada grande con paredes verdes
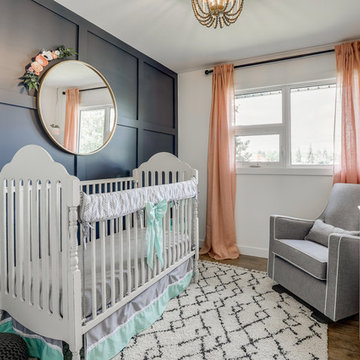
Foto de habitación de bebé niña clásica renovada con paredes negras y suelo de madera oscura
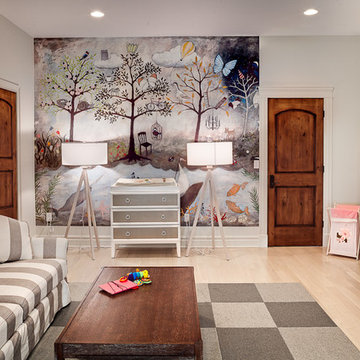
James Koch
Imagen de habitación de bebé neutra clásica renovada grande con paredes grises y suelo de madera clara
Imagen de habitación de bebé neutra clásica renovada grande con paredes grises y suelo de madera clara
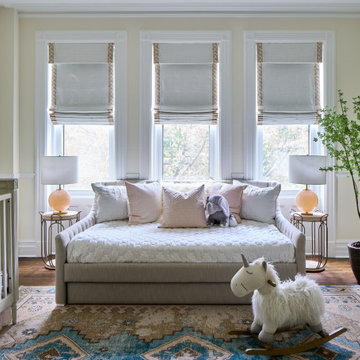
A nursery to grow into! This nursery acts as a soothing and comfortable place for anyone in the family to hang out. The color palate is subtle and neutral, while the rug adds a touch of whimsy! The lamps add soft lighting to enhance a beautiful space!
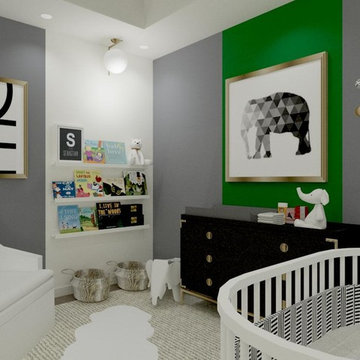
This nursery by Etienne Interiors features a transitional design which is fresh, modern and follows the trend of nurseries that look anything but. The client wanted to incorporate a colour scheme of black, white, gray and gold. Etienne Interiors infused this colour scheme with a pop of Kelly green to enliven the space with an otherwise mono tonal palette. The elephant theme was also updated by using graphic interpretations in black, white and gold. The overall feel of the room is very chic with the addition of the jet black campaign dresser and nightstand. The mid century inspired lighting with brass accents tie into the case goods pieces and provide a soft glow to the room for a sense of calm.
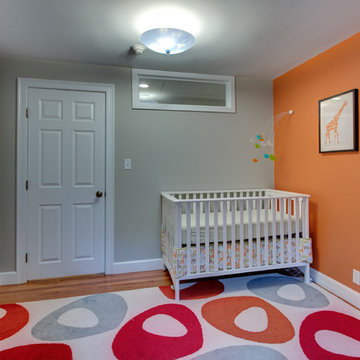
Imagen de habitación de bebé neutra tradicional renovada con parades naranjas y suelo de madera en tonos medios
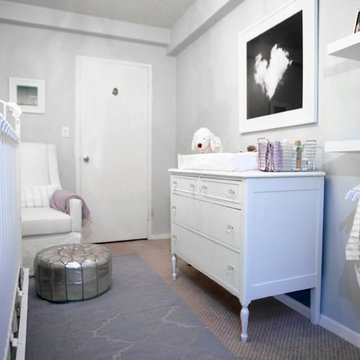
Keith Thompson Photography
Imagen de habitación de bebé niña clásica renovada pequeña con paredes púrpuras y moqueta
Imagen de habitación de bebé niña clásica renovada pequeña con paredes púrpuras y moqueta
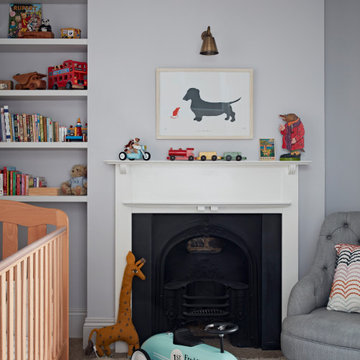
Diseño de habitación de bebé niño tradicional renovada de tamaño medio con paredes grises y moqueta
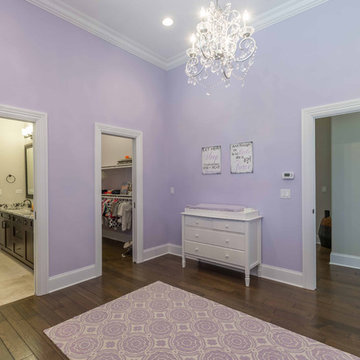
This 6,000sf luxurious custom new construction 5-bedroom, 4-bath home combines elements of open-concept design with traditional, formal spaces, as well. Tall windows, large openings to the back yard, and clear views from room to room are abundant throughout. The 2-story entry boasts a gently curving stair, and a full view through openings to the glass-clad family room. The back stair is continuous from the basement to the finished 3rd floor / attic recreation room.
The interior is finished with the finest materials and detailing, with crown molding, coffered, tray and barrel vault ceilings, chair rail, arched openings, rounded corners, built-in niches and coves, wide halls, and 12' first floor ceilings with 10' second floor ceilings.
It sits at the end of a cul-de-sac in a wooded neighborhood, surrounded by old growth trees. The homeowners, who hail from Texas, believe that bigger is better, and this house was built to match their dreams. The brick - with stone and cast concrete accent elements - runs the full 3-stories of the home, on all sides. A paver driveway and covered patio are included, along with paver retaining wall carved into the hill, creating a secluded back yard play space for their young children.
Project photography by Kmieick Imagery.
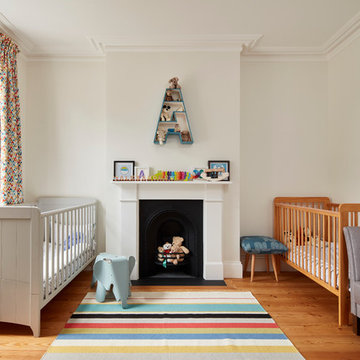
Lincoln Road is our renovation and extension of a Victorian house in East Finchley, North London. It was driven by the will and enthusiasm of the owners, Ed and Elena, who's desire for a stylish and contemporary family home kept the project focused on achieving their goals.
622 fotos de habitaciones de bebé clásicas renovadas grises
6
