52 fotos de habitaciones de bebé beige con todos los diseños de techos
Filtrar por
Presupuesto
Ordenar por:Popular hoy
1 - 20 de 52 fotos
Artículo 1 de 3
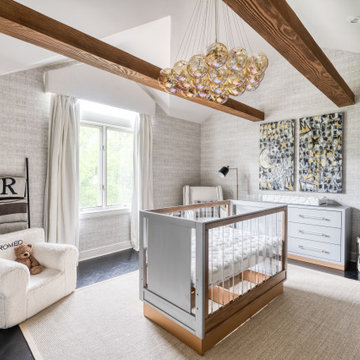
Ejemplo de habitación de bebé niño actual de tamaño medio con suelo de madera oscura, suelo negro, vigas vistas y papel pintado
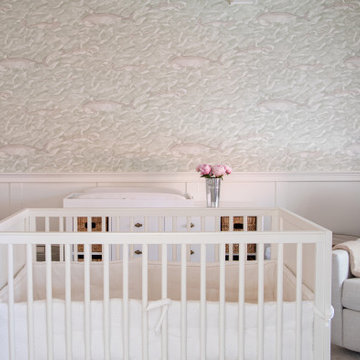
A gender neutral nursery that is equal parts sophisticated and serene.
Modelo de habitación de bebé neutra clásica renovada de tamaño medio con paredes blancas, suelo de madera clara, suelo beige, vigas vistas y boiserie
Modelo de habitación de bebé neutra clásica renovada de tamaño medio con paredes blancas, suelo de madera clara, suelo beige, vigas vistas y boiserie

Check out our latest nursery room project for lifestyle influencer Dani Austin. Art deco meets Palm Springs baby! This room is full of whimsy and charm. Soft plush velvet, a feathery chandelier, and pale nit rug add loads of texture to this room. We could not be more in love with how it turned out!

Foto de habitación de bebé niño contemporánea de tamaño medio con paredes azules, suelo de madera en tonos medios, suelo marrón, papel pintado y papel pintado

This child's bedroom is pretty in pink! A flower wallpaper adds a unique ceiling detail as does the flower wall art above the crib!
Modelo de habitación de bebé contemporánea de tamaño medio con paredes rosas, suelo de madera oscura, suelo marrón, panelado, bandeja y papel pintado
Modelo de habitación de bebé contemporánea de tamaño medio con paredes rosas, suelo de madera oscura, suelo marrón, panelado, bandeja y papel pintado

A welcoming nursery with Blush and White patterned ceiling wallpaper and blush painted walls let the fun animal prints stand out. White handwoven rug over the Appolo engineered hardwood flooring soften the room.
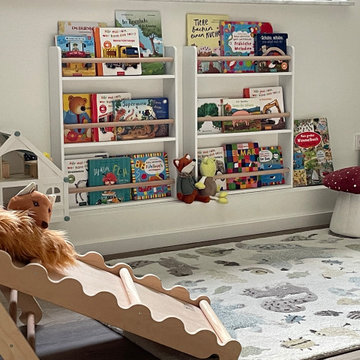
Das Kinderzimmer sollte gut strukturiert, freundlich und gemütlich werden und keinesfalls ein klassisch rosa oder hellblaues Zimmer. So entschieden wir uns für eine Farbplatte aus Grün-, Weiß-, Grau- und Beigetönen. Es gibt große Schubladen, die viel Spielzeug aufnehmen können und gut strukturiert sind, damit man einerseits alles findet und andererseits auch schnell alles wieder aufgeräumt ist. Thema des Zimmers ist die Natur.
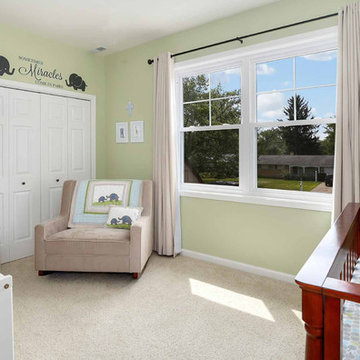
The children's nurseries and bedrooms have evolved over the years to serve their 5 boys. The rooms' large windows and spacious footprints allow for a variety of furniture arrangements, with easy paint updates as needed.

Nursery → Teen hangout space → Young adult bedroom
You can utilize the benefits of built-in storage through every stage of life. Thoughtfully designing your space allows you to get the most out of your custom cabinetry and ensure that your kiddos will love their bedrooms for years to come ?
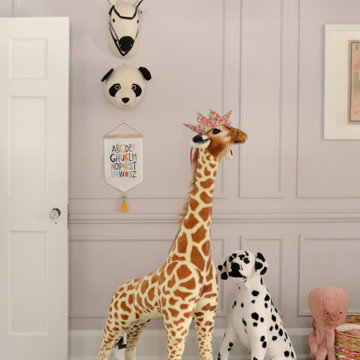
Adding a pop of color and a wallpapered ceiling to this room turned an ordinary bedroom into a dreamy child's space.
Modelo de habitación de bebé niña tradicional de tamaño medio con paredes púrpuras, suelo de madera oscura, suelo marrón, papel pintado y boiserie
Modelo de habitación de bebé niña tradicional de tamaño medio con paredes púrpuras, suelo de madera oscura, suelo marrón, papel pintado y boiserie
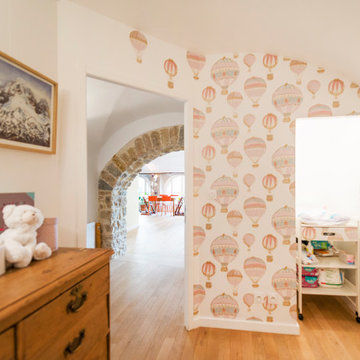
Diseño de habitación de bebé neutra abovedada clásica renovada pequeña con suelo de madera clara y papel pintado

Modelo de habitación de bebé niña abovedada clásica renovada de tamaño medio con paredes rosas, moqueta, suelo gris y panelado
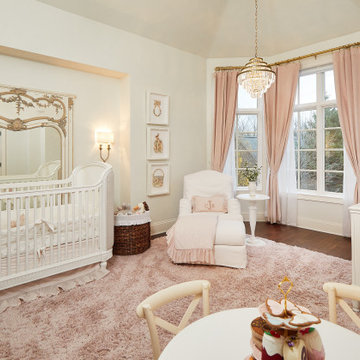
We specified Dove Wings on the already textured walls and ceiling of this little girls nursery/bedroom, and White Dove on the trim. We also assisted with furniture planning and design.
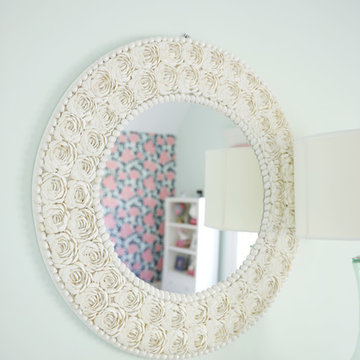
Caitlin Wilson wallpaper accent wall takes centerstage in this little girl's nursery. Floral accents, artwork, & decor. Custom made cornices.
Modelo de habitación de bebé niña abovedada tradicional renovada de tamaño medio con paredes azules, suelo de madera oscura y suelo marrón
Modelo de habitación de bebé niña abovedada tradicional renovada de tamaño medio con paredes azules, suelo de madera oscura y suelo marrón
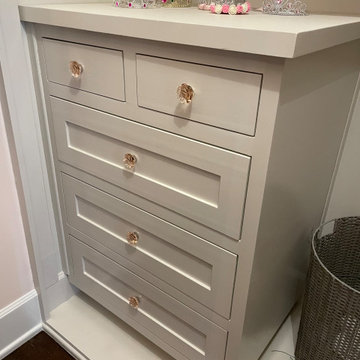
A soft and calming nursery for a baby girl.
Imagen de habitación de bebé niña abovedada tradicional renovada grande con paredes rosas, suelo de madera oscura, suelo marrón y todos los tratamientos de pared
Imagen de habitación de bebé niña abovedada tradicional renovada grande con paredes rosas, suelo de madera oscura, suelo marrón y todos los tratamientos de pared
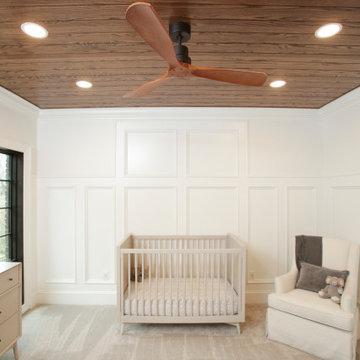
Modelo de habitación de bebé neutra clásica renovada con paredes blancas, moqueta y machihembrado
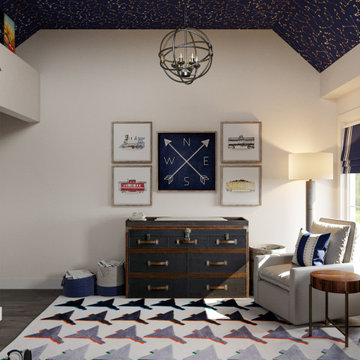
Foto de habitación de bebé niño tradicional renovada con papel pintado y papel pintado
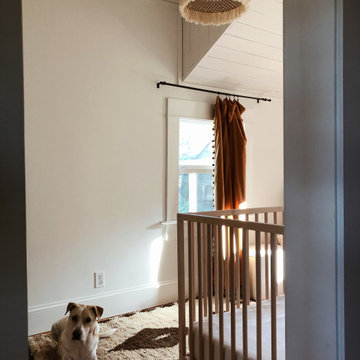
Small and warm nursery, created from a mudroom to this. Our house is an old bungalow in the PNW, spaces are small and we needed to make use of every space that we have. Small nursery with a space for everything, neutral and warm- minimal and slightly boho.
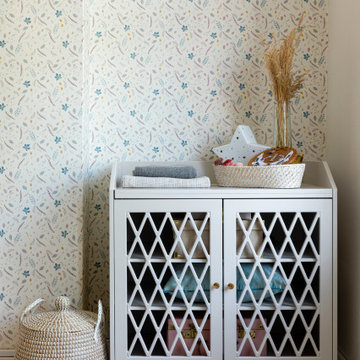
Country style girl's bedroom designer by London based interior designer, Joanna Landais oft Eklektik Studio, specialising in children's interiors.
Features rattan decor and country-inspired wallpaper. Soft textures and bright tones give India’s bedroom new feel that inspires country living and emulate the peacefulness of a farm. Accessorised with organic cotton cushions and sheepskin rug layered over carpet for a cosy and comfortable look.
Danish range of furniture ensures superior quality and timeless design for many years to come. Paired with wooden shelves and leather straps to complete the Country Design. Designed for Binky Felstead and featured in HELLO Magazine August 2020.
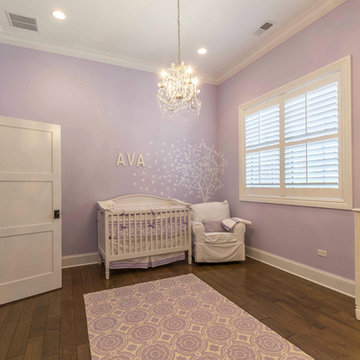
This 6,000sf luxurious custom new construction 5-bedroom, 4-bath home combines elements of open-concept design with traditional, formal spaces, as well. Tall windows, large openings to the back yard, and clear views from room to room are abundant throughout. The 2-story entry boasts a gently curving stair, and a full view through openings to the glass-clad family room. The back stair is continuous from the basement to the finished 3rd floor / attic recreation room.
The interior is finished with the finest materials and detailing, with crown molding, coffered, tray and barrel vault ceilings, chair rail, arched openings, rounded corners, built-in niches and coves, wide halls, and 12' first floor ceilings with 10' second floor ceilings.
It sits at the end of a cul-de-sac in a wooded neighborhood, surrounded by old growth trees. The homeowners, who hail from Texas, believe that bigger is better, and this house was built to match their dreams. The brick - with stone and cast concrete accent elements - runs the full 3-stories of the home, on all sides. A paver driveway and covered patio are included, along with paver retaining wall carved into the hill, creating a secluded back yard play space for their young children.
Project photography by Kmieick Imagery.
52 fotos de habitaciones de bebé beige con todos los diseños de techos
1