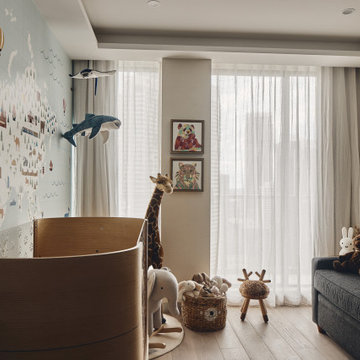41 fotos de habitaciones de bebé con bandeja
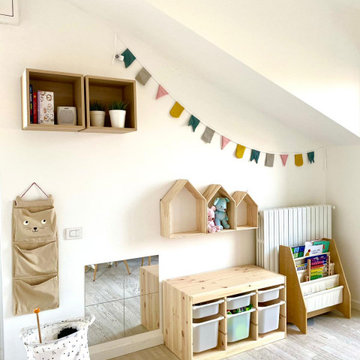
DOPO - cameretta per due gemelli
Foto de habitación de bebé neutra escandinava pequeña con paredes beige, suelo de baldosas de porcelana, suelo beige y bandeja
Foto de habitación de bebé neutra escandinava pequeña con paredes beige, suelo de baldosas de porcelana, suelo beige y bandeja

This child's bedroom is pretty in pink! A flower wallpaper adds a unique ceiling detail as does the flower wall art above the crib!
Modelo de habitación de bebé contemporánea de tamaño medio con paredes rosas, suelo de madera oscura, suelo marrón, panelado, bandeja y papel pintado
Modelo de habitación de bebé contemporánea de tamaño medio con paredes rosas, suelo de madera oscura, suelo marrón, panelado, bandeja y papel pintado
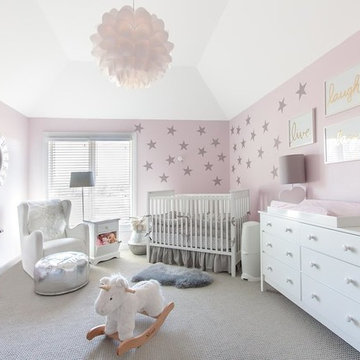
Ejemplo de habitación de bebé niña clásica de tamaño medio con paredes rosas, moqueta, suelo gris y bandeja

This 6,000sf luxurious custom new construction 5-bedroom, 4-bath home combines elements of open-concept design with traditional, formal spaces, as well. Tall windows, large openings to the back yard, and clear views from room to room are abundant throughout. The 2-story entry boasts a gently curving stair, and a full view through openings to the glass-clad family room. The back stair is continuous from the basement to the finished 3rd floor / attic recreation room.
The interior is finished with the finest materials and detailing, with crown molding, coffered, tray and barrel vault ceilings, chair rail, arched openings, rounded corners, built-in niches and coves, wide halls, and 12' first floor ceilings with 10' second floor ceilings.
It sits at the end of a cul-de-sac in a wooded neighborhood, surrounded by old growth trees. The homeowners, who hail from Texas, believe that bigger is better, and this house was built to match their dreams. The brick - with stone and cast concrete accent elements - runs the full 3-stories of the home, on all sides. A paver driveway and covered patio are included, along with paver retaining wall carved into the hill, creating a secluded back yard play space for their young children.
Project photography by Kmieick Imagery.
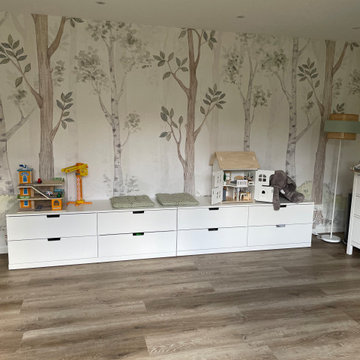
Das Kinderzimmer sollte gut strukturiert, freundlich und gemütlich werden und keinesfalls ein klassisch rosa oder hellblaues Zimmer. So entschieden wir uns für eine Farbplatte aus Grün-, Weiß-, Grau- und Beigetönen. Es gibt große Schubladen, die viel Spielzeug aufnehmen können und gut strukturiert sind, damit man einerseits alles findet und andererseits auch schnell alles wieder aufgeräumt ist. Thema des Zimmers ist die Natur.

Imagen de habitación de bebé niña de tamaño medio con paredes grises, moqueta, suelo gris, bandeja y papel pintado
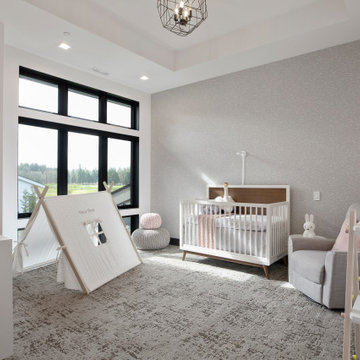
Diseño de habitación de bebé niña actual de tamaño medio con paredes grises, moqueta, suelo gris, bandeja y papel pintado
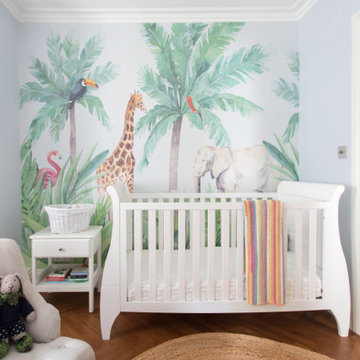
Originally used as a kitchen, this room has been given a new lease of life as a nursery - ideally positioned on the north side of the building it made sense to use it as a sleeping space. This jungle themed nursery was designed for a brand new baby boy as a scheme that would grow with him.
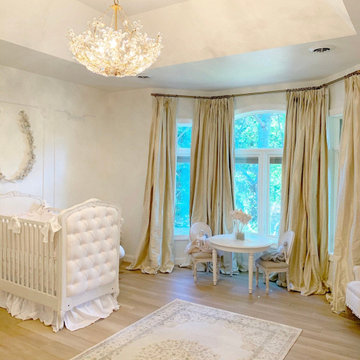
Gorgeous nursery with crystal chandelier, white tufted crib, victorian tea party table, and duchess pleated silk dupioni drapes with blackout lining by AD Couture Home
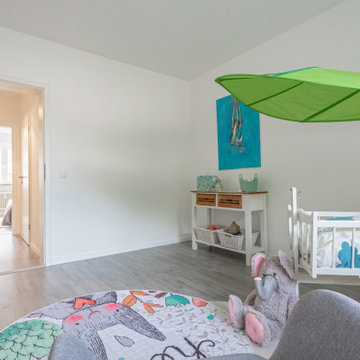
Foto de habitación de bebé nórdica pequeña con paredes blancas, suelo laminado, suelo gris y bandeja
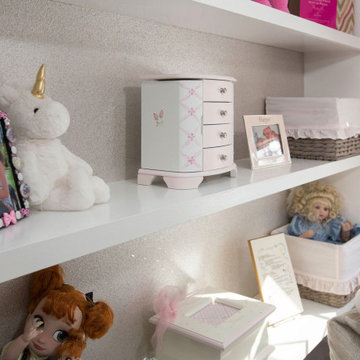
Ejemplo de habitación de bebé niña de tamaño medio con paredes grises, moqueta, suelo gris, bandeja y papel pintado
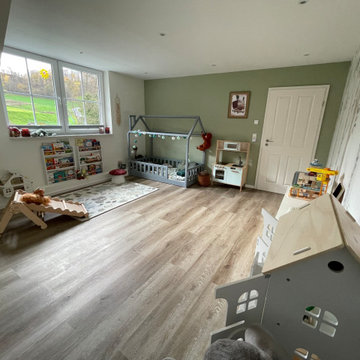
Das Kinderzimmer sollte gut strukturiert, freundlich und gemütlich werden und keinesfalls ein klassisch rosa oder hellblaues Zimmer. So entschieden wir uns für eine Farbplatte aus Grün-, Weiß-, Grau- und Beigetönen. Es gibt große Schubladen, die viel Spielzeug aufnehmen können und gut strukturiert sind, damit man einerseits alles findet und andererseits auch schnell alles wieder aufgeräumt ist. Thema des Zimmers ist die Natur.
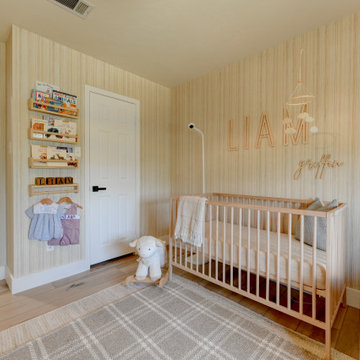
Warm, light, and inviting with characteristic knot vinyl floors that bring a touch of wabi-sabi to every room. This rustic maple style is ideal for Japanese and Scandinavian-inspired spaces. With the Modin Collection, we have raised the bar on luxury vinyl plank. The result is a new standard in resilient flooring. Modin offers true embossed in register texture, a low sheen level, a rigid SPC core, an industry-leading wear layer, and so much more.
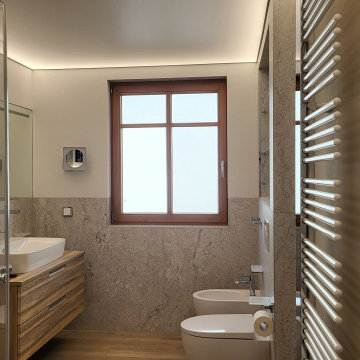
Barrierefreies Bad mit großer befahrbarer Dusche, Waschtisch, WC und Bidet und im warmem Holz und Naturstein Ambiente.
Modelo de habitación de bebé de estilo de casa de campo de tamaño medio con paredes beige, suelo de baldosas de porcelana, suelo marrón y bandeja
Modelo de habitación de bebé de estilo de casa de campo de tamaño medio con paredes beige, suelo de baldosas de porcelana, suelo marrón y bandeja
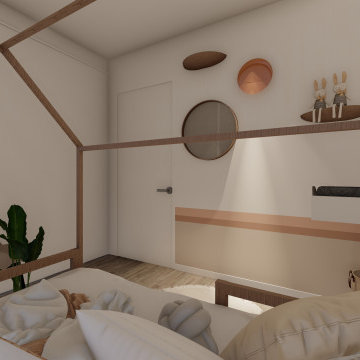
Espacio diseñado para un bebe y como habitación de visitas.
Diseño de habitación de bebé niña nórdica pequeña con paredes multicolor, suelo de linóleo, suelo marrón y bandeja
Diseño de habitación de bebé niña nórdica pequeña con paredes multicolor, suelo de linóleo, suelo marrón y bandeja
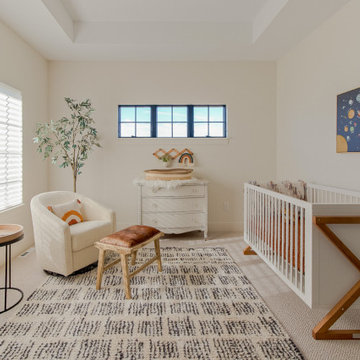
Wool Carpet by Karastan - Merino Design in Flagstone
Modelo de habitación de bebé neutra clásica renovada con paredes blancas, moqueta, suelo blanco y bandeja
Modelo de habitación de bebé neutra clásica renovada con paredes blancas, moqueta, suelo blanco y bandeja
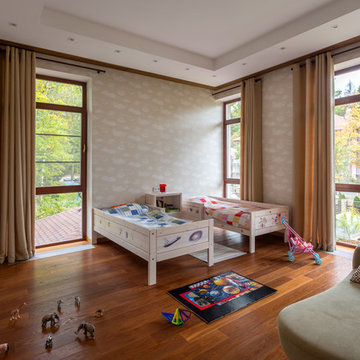
Архитекторы: Дмитрий Глушков, Фёдор Селенин; Фото: Антон Лихтарович
Diseño de habitación de bebé neutra pequeña con paredes beige, suelo de madera en tonos medios, suelo marrón, bandeja y papel pintado
Diseño de habitación de bebé neutra pequeña con paredes beige, suelo de madera en tonos medios, suelo marrón, bandeja y papel pintado
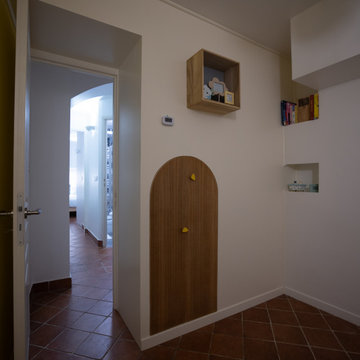
Chasse, conception, rénovation et décoration d'un appartement de 3 pièces de 32m2 en souplex. Maximisation des rangements avec des placards sur mesure, assainissement du lieu par la création d'un système d'aération performant, optimisation totale de l'espace.
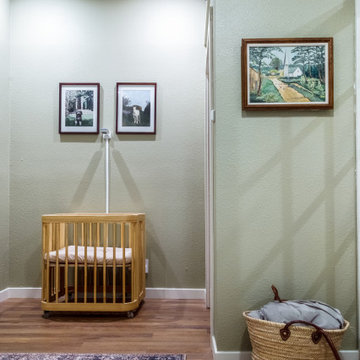
Tones of golden oak and walnut, with sparse knots to balance the more traditional palette. With the Modin Collection, we have raised the bar on luxury vinyl plank. The result is a new standard in resilient flooring. Modin offers true embossed in register texture, a low sheen level, a rigid SPC core, an industry-leading wear layer, and so much more.
41 fotos de habitaciones de bebé con bandeja
1
