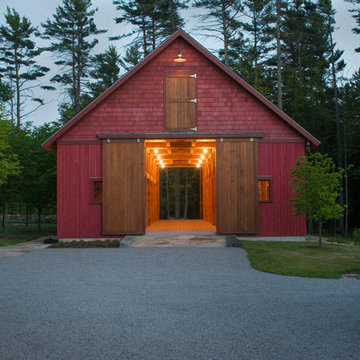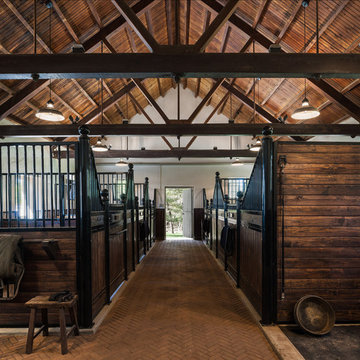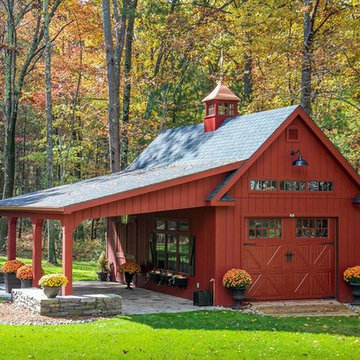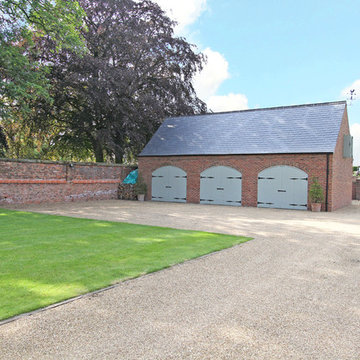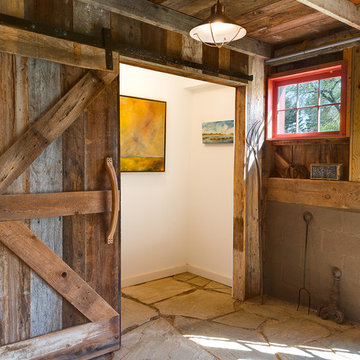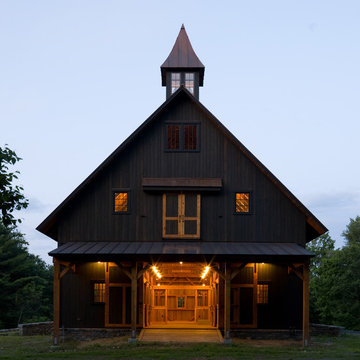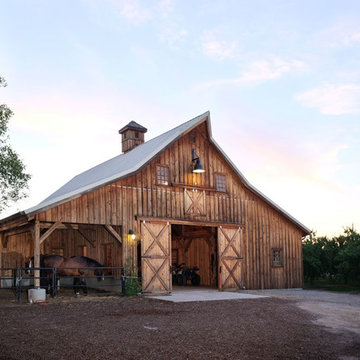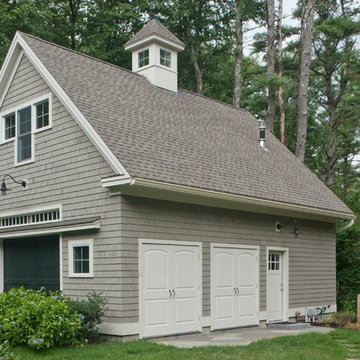Filtrar por
Presupuesto
Ordenar por:Popular hoy
1 - 20 de 1519 fotos
Artículo 1 de 2
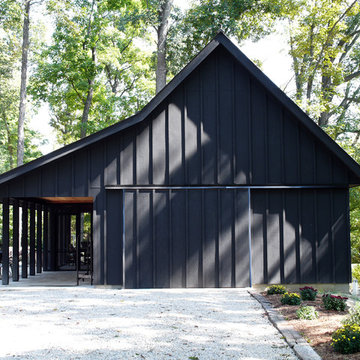
Karl Wallick
Ejemplo de granero y establos independiente minimalista de tamaño medio
Ejemplo de granero y establos independiente minimalista de tamaño medio
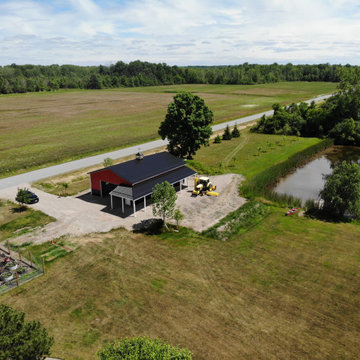
With its impressive 1,536-square-feet of interior space, this pole barn offers unparalleled storage and versatility. The attached lean-to provides an additional 384-square-feet of covered storage, ensuring ample room for all their storage needs. The barn's exterior is adorned with Everlast II™ steel siding and roofing, showcasing a vibrant red color that beautifully contrasts with the black wainscoting and roof, creating an eye-catching aesthetic perfect of the Western New York countryside.
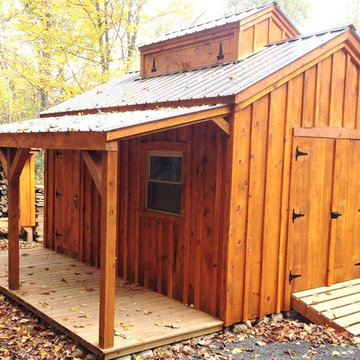
via our website ~ 280 square feet of usable space with 6’0” Jamaica Cottage Shop built double doors ~ large enough to fit your riding lawn mower, snowmobile, snow blower, lawn furniture, and ATVs. This building can be used as a garage ~ the floor system can handle a small to mid-size car or tractor. The open floor plan allows for a great workshop space or can be split up and be used as a cabin. Photos may depict client modifications.
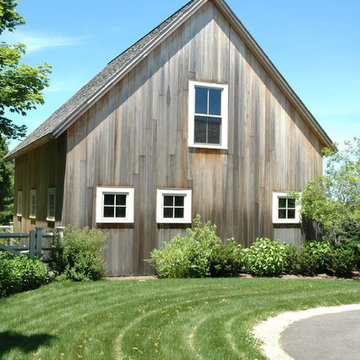
photo by Alex Vertikoff
Imagen de granero y establos independiente de estilo de casa de campo grande
Imagen de granero y establos independiente de estilo de casa de campo grande
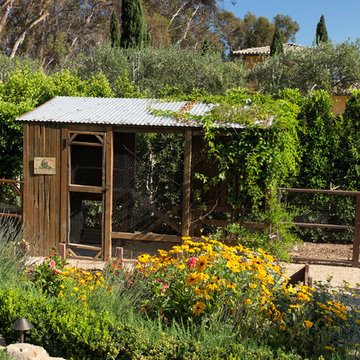
Jim Bartsch Photography
Imagen de granero y establos independiente mediterráneo pequeño
Imagen de granero y establos independiente mediterráneo pequeño
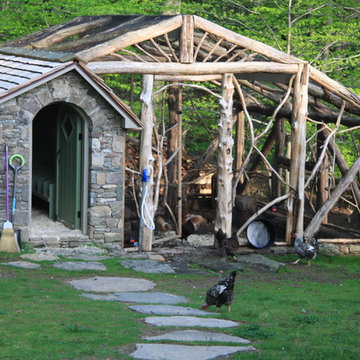
Conte & Conte, LLC landscape architects and designers work with clients located in Connecticut & New York (Greenwich, Belle Haven, Stamford, Darien, New Canaan, Fairfield, Southport, Rowayton, Manhattan, Larchmont, Bedford Hills, Armonk, Massachusetts)
Landscape Construction Completed by Fairfield House & Garden Company
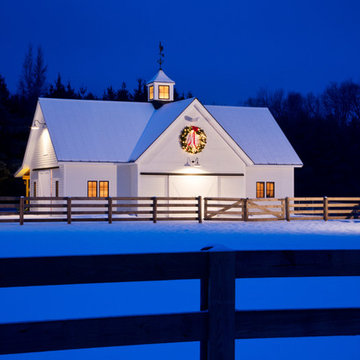
Matching the style of the main home, this fully functional barn features five stalls, a tack room, and hay loft, so all the essentials are close by. It also has a shed roof extending from the far side, which creates a bit of extra shelter from the elements when the horses are in the back pasture.
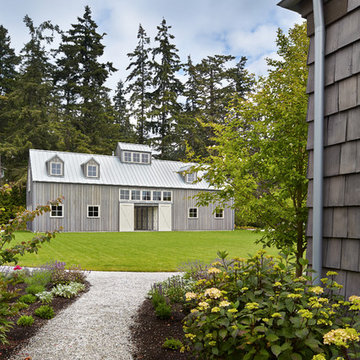
Ben Benschneider
Imagen de granero y establos independiente de estilo de casa de campo
Imagen de granero y establos independiente de estilo de casa de campo
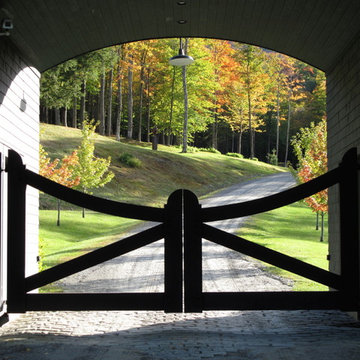
D. Beilman,
Private Stowe Alpine Family Retreat
Modelo de granero y establos independiente de estilo americano pequeño
Modelo de granero y establos independiente de estilo americano pequeño
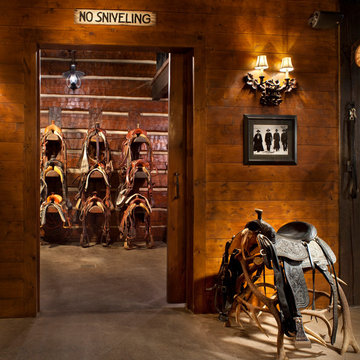
This project was designed to accommodate the client’s wish to have a traditional and functional barn that could also serve as a backdrop for social and corporate functions. Several years after it’s completion, this has become just the case as the clients routinely host everything from fundraisers to cooking demonstrations to political functions in the barn and outdoor spaces. In addition to the barn, Axial Arts designed an indoor arena, cattle & hay barn, and a professional grade equipment workshop with living quarters above it. The indoor arena includes a 100′ x 200′ riding arena as well as a side space that includes bleacher space for clinics and several open rail stalls. The hay & cattle barn is split level with 3 bays on the top level that accommodates tractors and front loaders as well as a significant tonnage of hay. The lower level opens to grade below with cattle pens and equipment for breeding and calving. The cattle handling systems and stocks both outside and inside were designed by Temple Grandin- renowned bestselling author, autism activist, and consultant to the livestock industry on animal behavior. This project was recently featured in Cowboy & Indians Magazine. As the case with most of our projects, Axial Arts received this commission after being recommended by a past client.
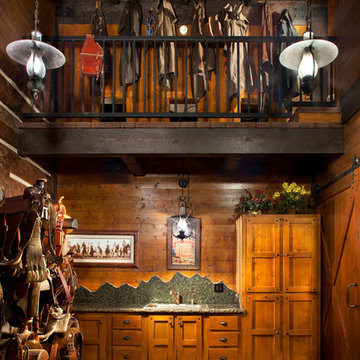
This project was designed to accommodate the client’s wish to have a traditional and functional barn that could also serve as a backdrop for social and corporate functions. Several years after it’s completion, this has become just the case as the clients routinely host everything from fundraisers to cooking demonstrations to political functions in the barn and outdoor spaces. In addition to the barn, Axial Arts designed an indoor arena, cattle & hay barn, and a professional grade equipment workshop with living quarters above it. The indoor arena includes a 100′ x 200′ riding arena as well as a side space that includes bleacher space for clinics and several open rail stalls. The hay & cattle barn is split level with 3 bays on the top level that accommodates tractors and front loaders as well as a significant tonnage of hay. The lower level opens to grade below with cattle pens and equipment for breeding and calving. The cattle handling systems and stocks both outside and inside were designed by Temple Grandin- renowned bestselling author, autism activist, and consultant to the livestock industry on animal behavior. This project was recently featured in Cowboy & Indians Magazine. As the case with most of our projects, Axial Arts received this commission after being recommended by a past client.
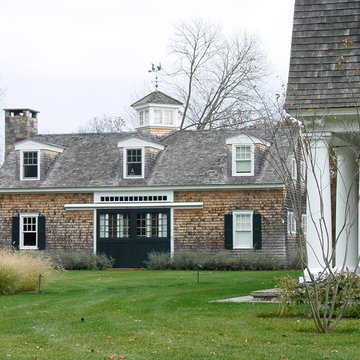
The barn structure was converted into a guest house. The original sliding barn doors were kept and new pocketing glass doors were installed behind to allow for the kitchen and dining room to open to the front court.
1.519 fotos de garajes y casetas graneros/establos
1


