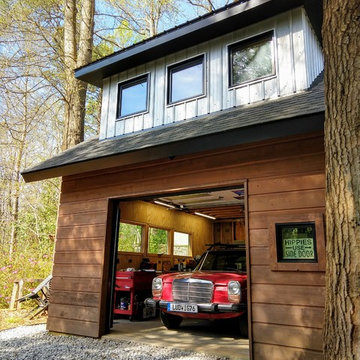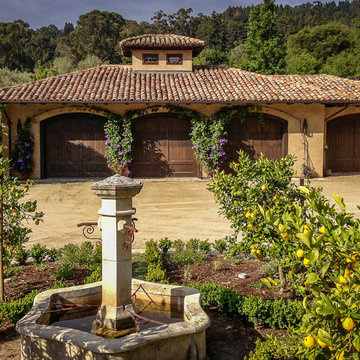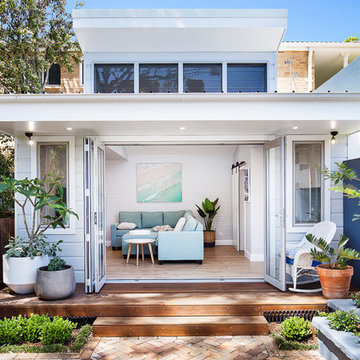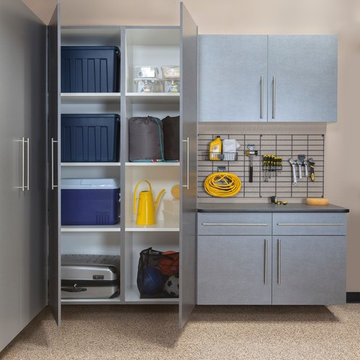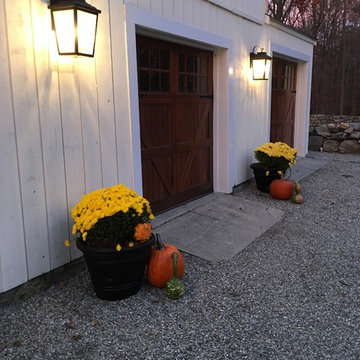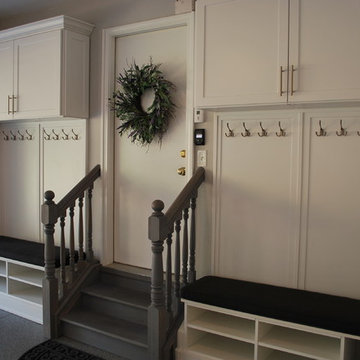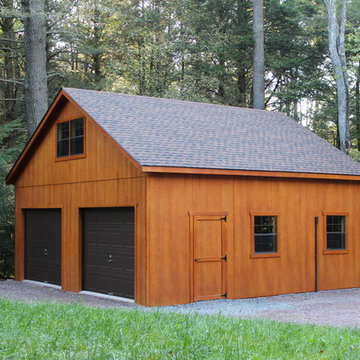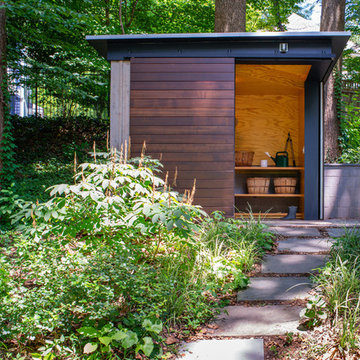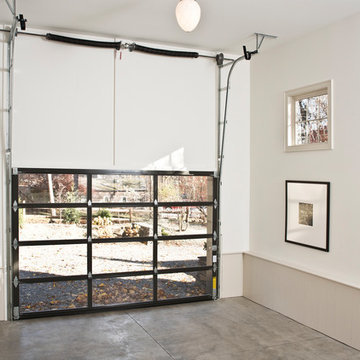Filtrar por
Presupuesto
Ordenar por:Popular hoy
101 - 120 de 148.085 fotos
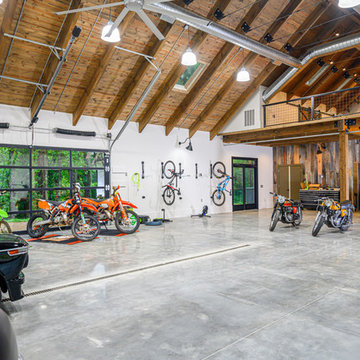
Foto de garaje independiente y estudio industrial extra grande para cuatro o más coches
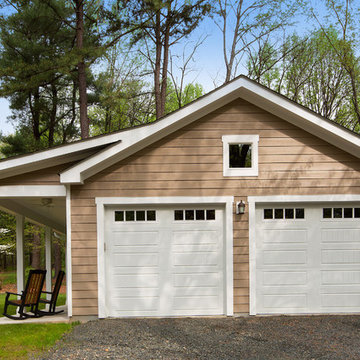
Our clients in Centreville, VA were looking add a detached garage to their Northern Virginia home that matched their current home both aesthetically and in charm. The homeowners wanted an open porch to enjoy the beautiful setting of their backyard. The finished project looks as if it has been with the home all along.
Photos courtesy of Greg Hadley Photography http://www.greghadleyphotography.com/
Encuentra al profesional adecuado para tu proyecto
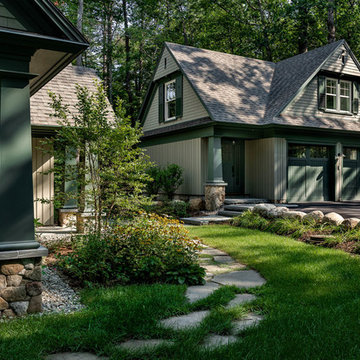
Rob Karosis Photography - TMS Architects
Foto de garaje independiente y estudio marinero de tamaño medio para dos coches
Foto de garaje independiente y estudio marinero de tamaño medio para dos coches
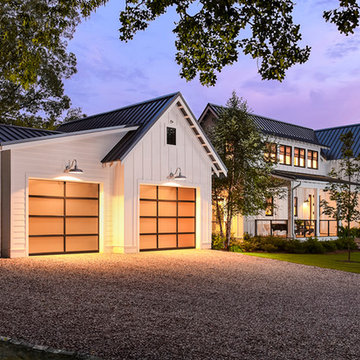
Clopay Avante Collection aluminum and glass garage doors on a modern farmhouse style home. Opaque glass keeps cars and equipment out of sight. The doors emit a warm, welcoming glow when lit from inside at dusk. Photographed by Andy Frame.
This image is the exclusive property of Andy Frame / Andy Frame Photography and is protected under the United States and International Copyright laws.
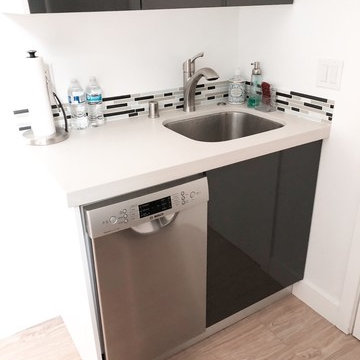
Garage Conversion (ADU)
We actually specialize at garage conversion projects,
We handle all the stages involves- plans/permits, design and construction.
Adding ADU raise your house value, your allowed to add up to 1200sf of living space which will produce you a great second income and will cover your project expenses.
Please feel free to take a look at our photos gallery of some of our work.
We offer competitive prices with the best quality, free 3D design -to help you be sure on what you like and around the clock customer care by our project managers.
We will help you choose the best design that will fit exactly to your needs, take you to our show-rooms with some of the best materials inventory you can find today. (Low, middle and high end )
This project located at Mountain View, custom modern design, high ceilings, flat-panel custom kitchen cabinets, walking shower, laminate flooring, LED lights, custom windows..
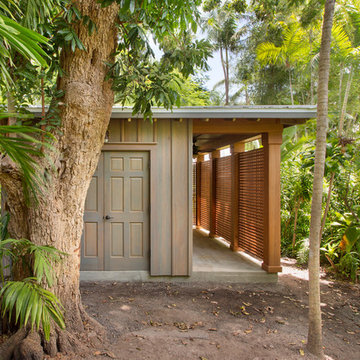
The original orchid house and gardening shed was destroyed by Hurricane Irma in 2017. We re-built this structure in the same location on the property and added a few upgrades to the old structure. Not only does it now meet 180+ hurricane wind codes it also has a skylight beaming natural light into the storage shed area. We also installed a v-crimp metal roof. We custom made some Sapele Mahogany lattice for hanging orchids and a outdoor ceiling fan for hot summer days. The wood siding was made in a board and batten design and is made from Red Grandis, a Eucalyptus that is a sustainable product and perfect for outdoors. We finished the siding with an exterior grey stain with the intention for the structure to blend in with the surrounding landscaping.
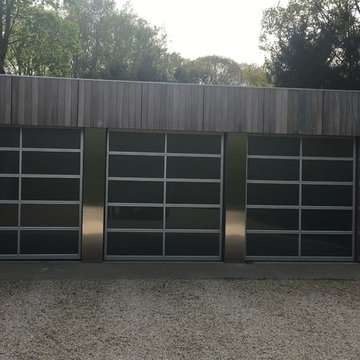
New Garage Door Glass
Foto de pórtico de carruajes adosado urbano grande para tres coches
Foto de pórtico de carruajes adosado urbano grande para tres coches
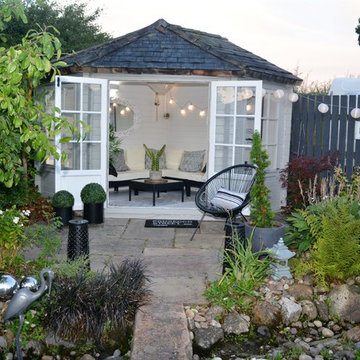
lisa durkin - New summerhouse interior
Modelo de estudio en el jardín independiente nórdico pequeño
Modelo de estudio en el jardín independiente nórdico pequeño
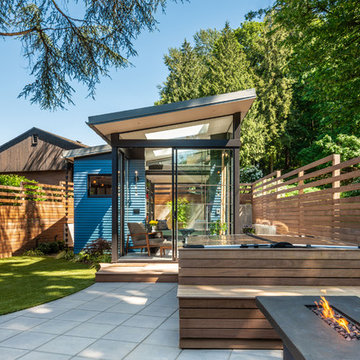
Photos by Andrew Giammarco Photography.
Imagen de casa de invitados independiente contemporánea pequeña
Imagen de casa de invitados independiente contemporánea pequeña
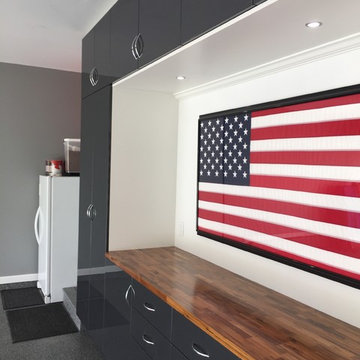
Garage overhaul that included new floating cabinets in grey with high gloss finish. LED lighting, custom cabinets with adjustable shelving, dovetail drawers, butcher block countertop, chrome hardware, epoxy floor in grey, painted walls and custom trim.
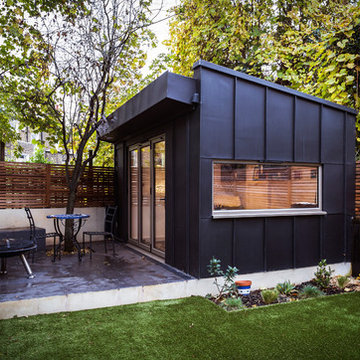
Home office. Zinc Clad, Garden Room
Rick McCullagh
Ejemplo de estudio en el jardín independiente actual pequeño
Ejemplo de estudio en el jardín independiente actual pequeño
148.085 fotos de garajes y casetas
6


