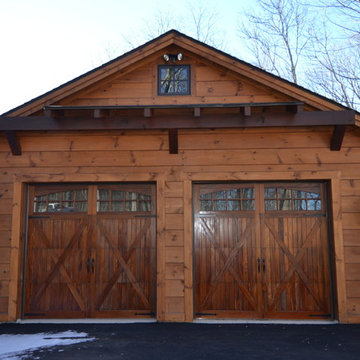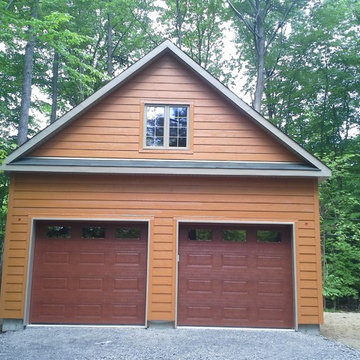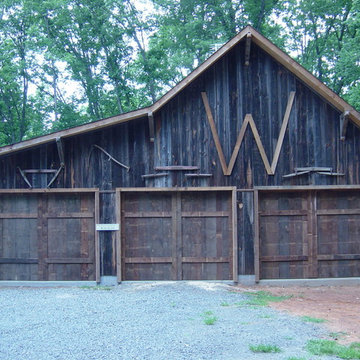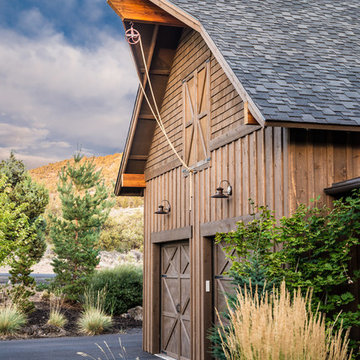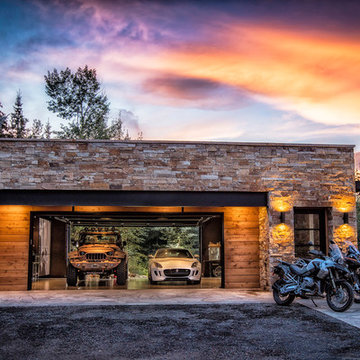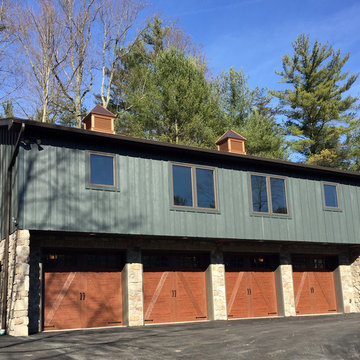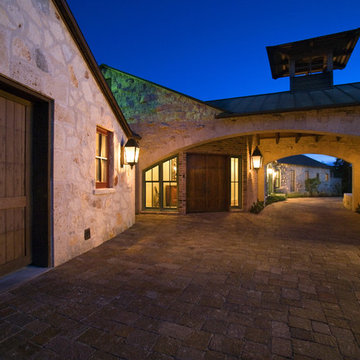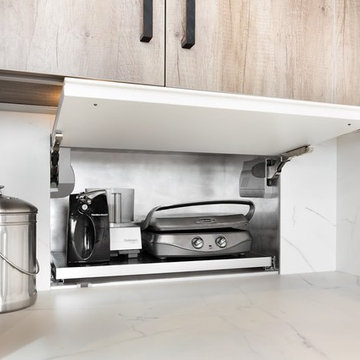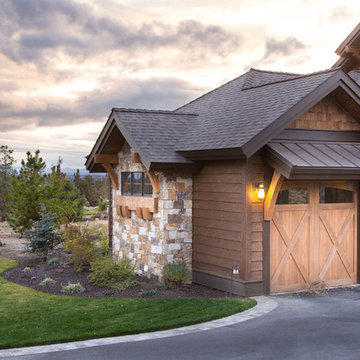2.768 fotos de garajes rústicos
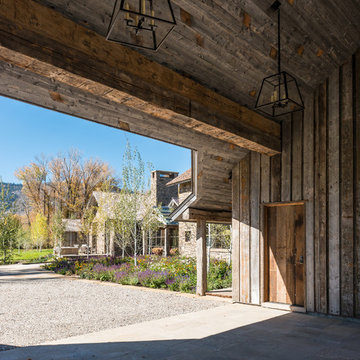
Photo Credit: JLF Architecture
Imagen de cochera techada adosada rural grande para dos coches
Imagen de cochera techada adosada rural grande para dos coches
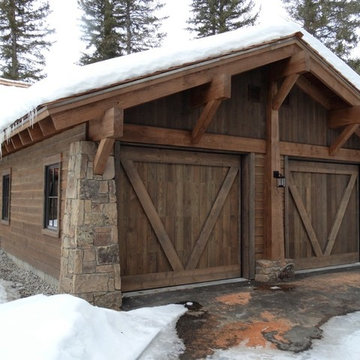
Solution: 1×8 Channel Rustic and 1×8 vertical Shiplap siding. 1×6 Tongue and Groove soffit. AquaFir™ timbers.
Product: ranchwood™ Weathered Western Exposure Vertical Shiplap Siding and Soffit, ranchwood™ Weathered Western Exposure Channel Rustic siding and garage doors.
Encuentra al profesional adecuado para tu proyecto
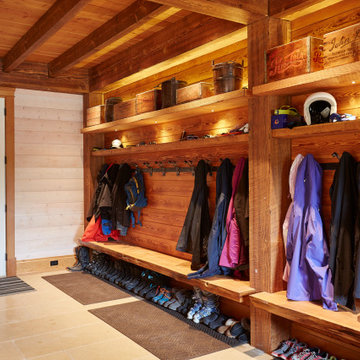
A homeowner with a vision of an upsized old style farmhouse using a heavy Douglas Fir timber frame was the only way for this home to go. The overall effect was one of strength and solidity - the timbers were scaled up to match the mass of the 10,500 square foot building.
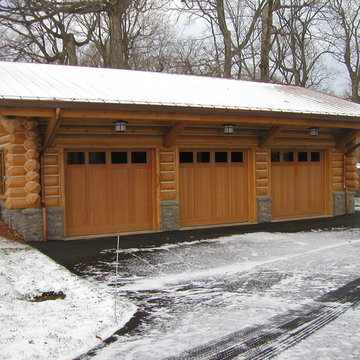
Jennifer Mortensen
Imagen de garaje independiente rural grande para tres coches
Imagen de garaje independiente rural grande para tres coches
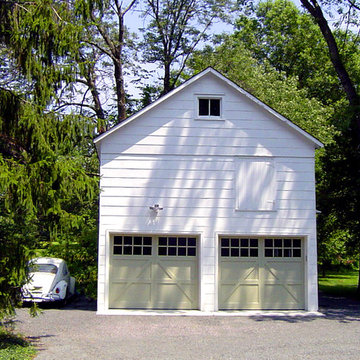
A&E Construction
Foto de garaje independiente rústico de tamaño medio para dos coches
Foto de garaje independiente rústico de tamaño medio para dos coches
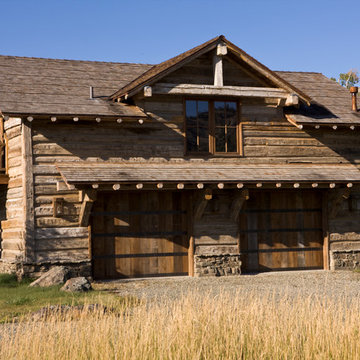
This rustic garage incorporated reclaimed, and faux reclaimed materials to give it that old-world look and feel.
Imagen de garaje independiente rural para dos coches
Imagen de garaje independiente rural para dos coches
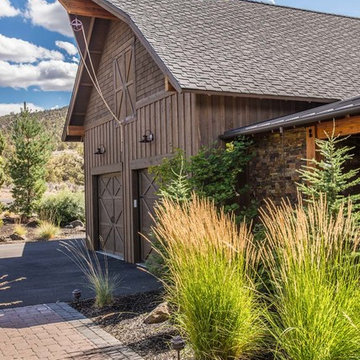
Chandler Photography
Ejemplo de garaje adosado rural grande para dos coches
Ejemplo de garaje adosado rural grande para dos coches
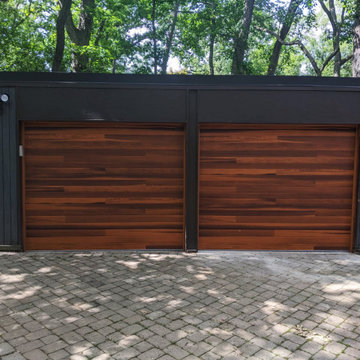
CHI 2327 Planks style, cedar colored doors
Foto de garaje rústico para dos coches
Foto de garaje rústico para dos coches
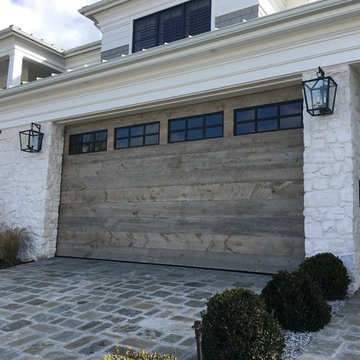
Just like in the french louvered door we have added a semi-gloss black iron window frame over tempered clear glass. One of the benefits of a reclaimed wood garage door is that the aged wood comes from old trees that provide longer wider boards. As shown in this project the long wide planks make this modern garage door fit nicely with this Newport Modern house.
There are several benefits of using reclaimed timber. Because we live in a world where supply is ever shrinking as we diminish our natural resources, in addition to, over-forestation and the ever growing environmental concerns of global warming or pollutants and wood Beatles killing 15 million trees in our forests of the past decade. Using reclaimed wood helps to preserve our forests and reduces the need for cutting young trees to keep up with the growing demand for timber. The other benefit of using the old timber from barns and old structures has to do with the maturation of the tree originally. Back in the day the only cut mature trees that had reached full potential growth. This wood tends to be stringer and less likely to split or fracture. What they call virgin timber is young trees that are softer and have a greater potential to split. Using reclaimed timber give you yet one more added benefit too, the wood has been aged in an environment that allows the wood to naturally preserve and tarnish with unique characteristics. The wood in old buildings has expanded and contracted constantly over the years and has fully dried out, making it more durable and less prone to warping and splitting. Old wood also tends to have a dense grain making it more stable. Those are natural design elements that make each reclaimed door different! Not one door will be exactly the same. Since the wood has naturally preserved and tarnished then all you have to do is apply a clear coat to the door and you’re done! Thus, leaving your garage, a beautiful naturally finished garage door, that is full of rustic beauty and charm. The wood has done what the wood is going to do and colors and scars tell the 100 year plus, history. What could be more original and charming than a reclaimed wood garage door from Ziegler!
You should always remember that reclaimed timber is itself, a finite resource. There are only so many old structures out there to source the wood from and eventually these too will become unavailable. In the meantime, reclaimed wood provides a valuable source of characterful material for farmhouse, traditional and rustic garage doors, and gates and shutters too! Ziegler is one of the oldest wood door manufactures in California and now body does it better than the originator of style and design. Contact one of our top designers in the industry today to start your own history with Ziegler 714-437-0870
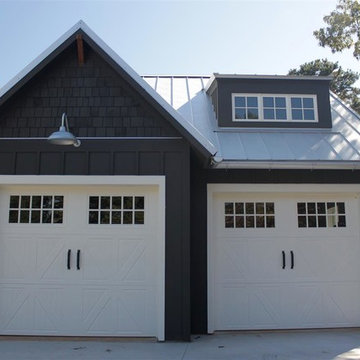
Love the combination of metal roof, dark grey board and batten siding and beautiful white garage doors with black handles.
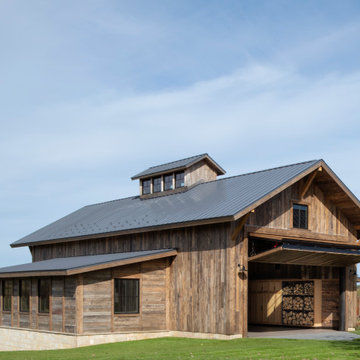
Nestled on 90 acres of peaceful prairie land, this modern rustic home blends indoor and outdoor spaces with natural stone materials and long, beautiful views. Featuring ORIJIN STONE's Westley™ Limestone veneer on both the interior and exterior, as well as our Tupelo™ Limestone interior tile, pool and patio paving.
Architecture: Rehkamp Larson Architects Inc
Builder: Hagstrom Builders
Landscape Architecture: Savanna Designs, Inc
Landscape Install: Landscape Renovations MN
Masonry: Merlin Goble Masonry Inc
Interior Tile Installation: Diamond Edge Tile
Interior Design: Martin Patrick 3
Photography: Scott Amundson Photography
2.768 fotos de garajes rústicos
2
