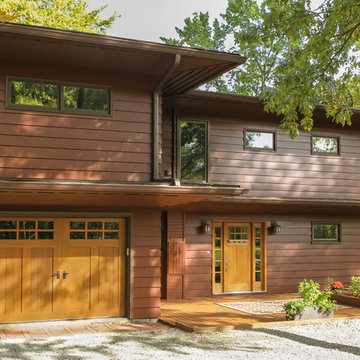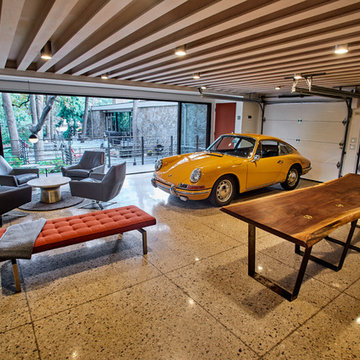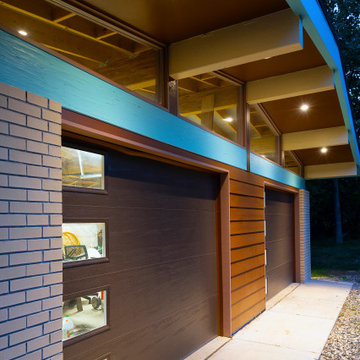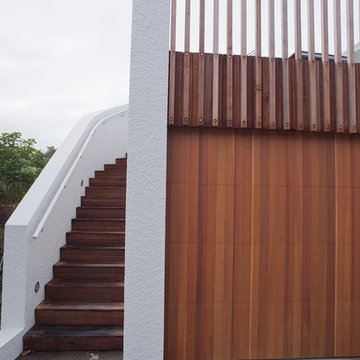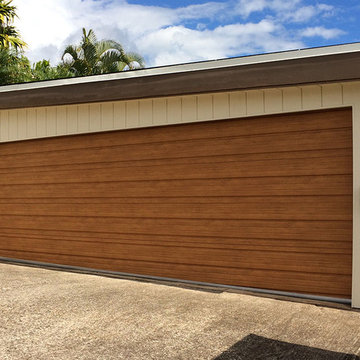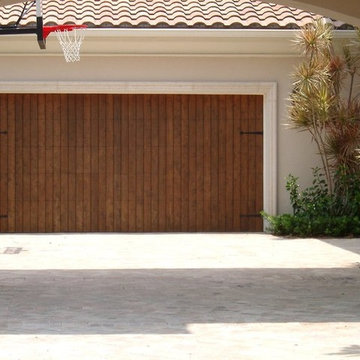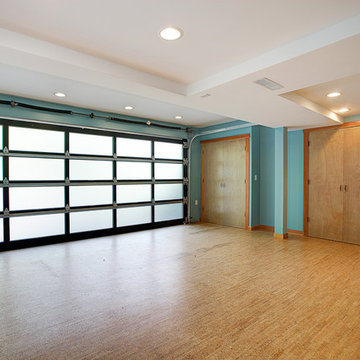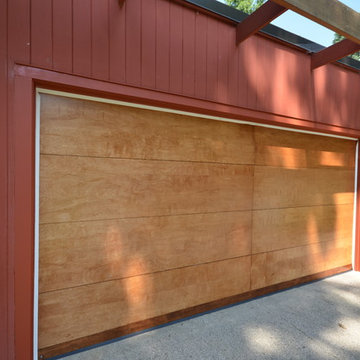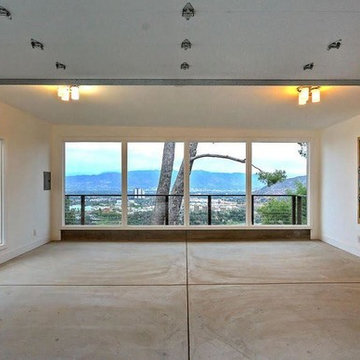83 fotos de garajes retro marrones
Filtrar por
Presupuesto
Ordenar por:Popular hoy
1 - 20 de 83 fotos
Artículo 1 de 3
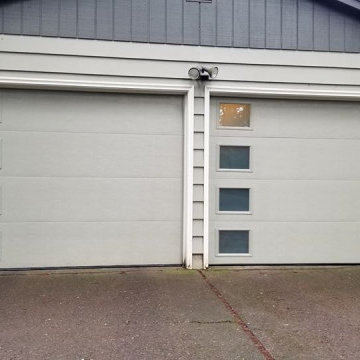
In a soft light gray with large section panels and vertical window stack, these insulated steel garage doors are anything but basic! The small square windows provide street-side style while allowing natural light to flow into the garage space as well. Nowadays, garage door glass comes in a variety of options such as clear, tinted, frosted, etched, colored (and more!) so homeowners can control their privacy too. | Project and Photo Credits: ProLift Garage Doors of Portland
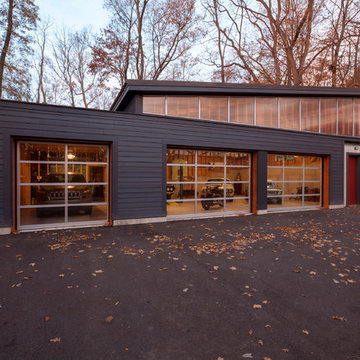
Front garage elevation highlights glass overhead doors and clerestory shed roof structure. - Architecture + Photography: HAUS
Ejemplo de garaje independiente y estudio vintage grande para cuatro o más coches
Ejemplo de garaje independiente y estudio vintage grande para cuatro o más coches
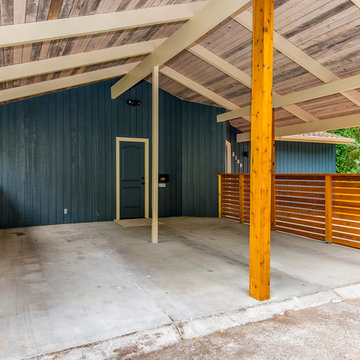
This project was designed with with a neutral color concept that would appeal to a large audience. We Incorporated contemporary elements throughout the home to give an elegant updated feel. The interior walls are painted our favorite color Sculptor Clay by Behr. The flooring is a laminate product from the lake series collection by Pacific Materials, Color “Glacier”. The cabinetry is a semi custom product by Homecrest. Cherry wood with a dark espresso stain and Shaker style doors . The Countertops are a Quartz product from Silestone called “Blanco City”. The stainless steel appliances are from Whirlpool and the kitchen Backsplash is from Emser tile (The Unique Collection, Color is Lyric). The Bathroom tile is a 12X24 Skybridge “off white” from Dal Tile, the plumbing fixtures are all Delta “Ara” Chrome finished. The home was perfectly staged by our exclusive partners at Onstage Staging. This project finished with phenomenal feedback and a wonderful new owner.
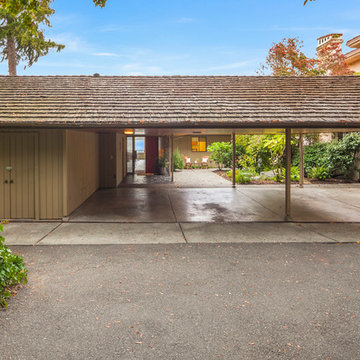
Modelo de cochera techada independiente vintage grande para cuatro o más coches
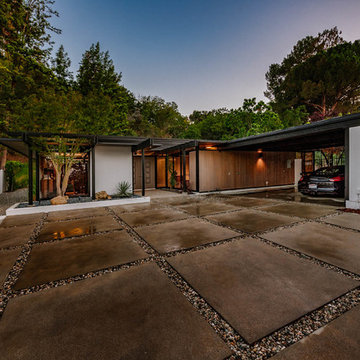
Gated Driveway
Diseño de cochera techada adosada vintage grande para dos coches
Diseño de cochera techada adosada vintage grande para dos coches
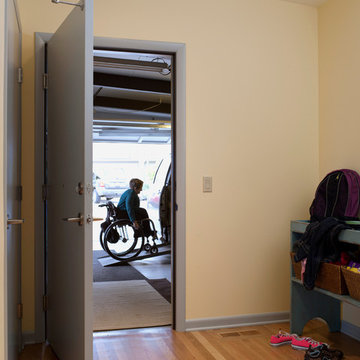
Photographer: Kathryn Barnard
Accessibility Consultant: Karen Braitmayer, FAIA
Architect: Carol Sundstrom, AIA
Interior Designer: Lucy Johnson Interiors
Contractor: Phoenix Construction
Cabinetry: Contour Woodworks
Tile: Western Tile & Marble
Custom Sink: Kollmar Sheet Metal
This is a detached garage/gallery that was built to match the style of the original Frank Lloyd Wright home on the property. We completed all of the electrical work as well as the lighting design.
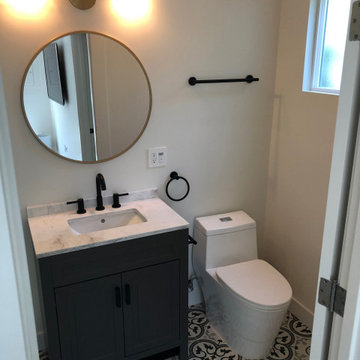
Garage Conversion ADU in Beverlywood. Mid-century Modern design gives this new rental unit a great look.
Modelo de garaje independiente retro de tamaño medio
Modelo de garaje independiente retro de tamaño medio
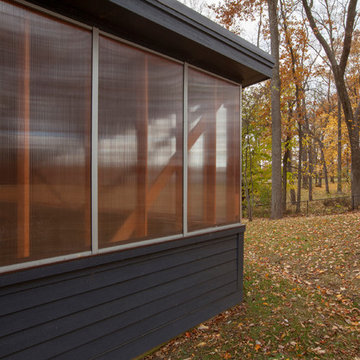
North elevation of auto garage highlights acrylic-wrapped clerestory windows - Architecture + Photography: HAUS
Ejemplo de garaje independiente y estudio retro grande para cuatro o más coches
Ejemplo de garaje independiente y estudio retro grande para cuatro o más coches
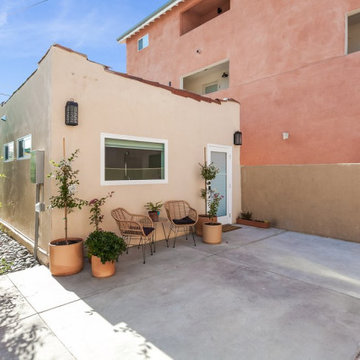
We turned this large detached two-car garage into a modern studio ADU. The studio ADU has everything you need to live independently and is perfect for students, family, or to rent out. We designed this ADU to save the maximum amount of space by creating a slim kitchenette and a Murphy bed that turns into a desk. The ADU's bathroom has a large floating vanity and corner shower.
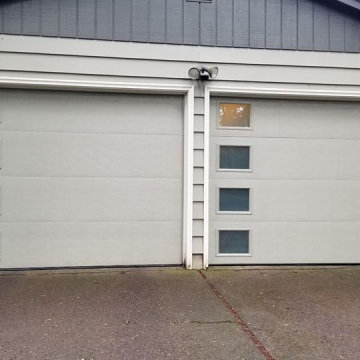
Very old and worn garage doors were replaced with bright, new, contemporary panel doors with etched windows from Wayne Dalton. The overall design (color, material, style) brings a unique and updated mid century modern appearance to the home's entrance. | Project and Photo Credits: ProLift Garage Doors of Portland.
83 fotos de garajes retro marrones
1
