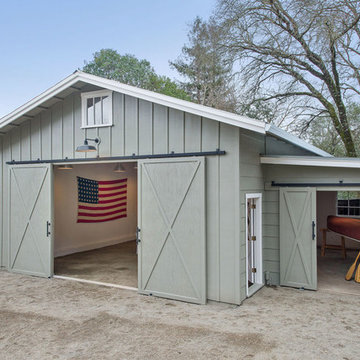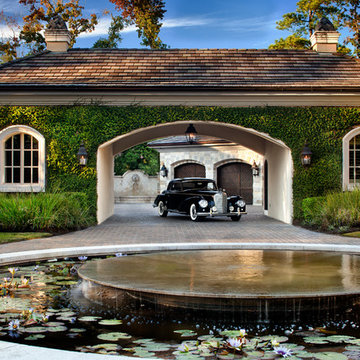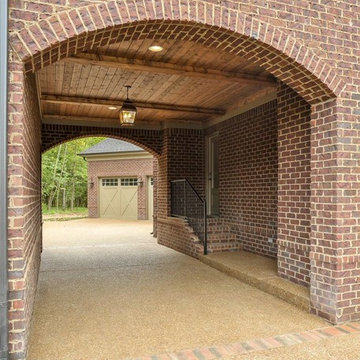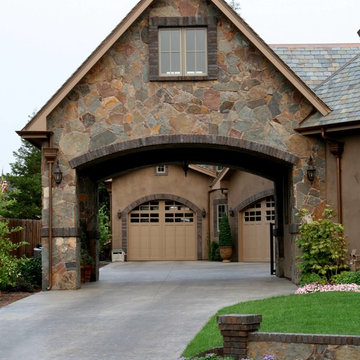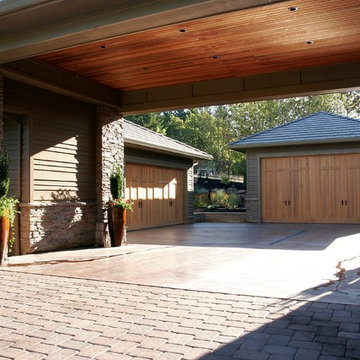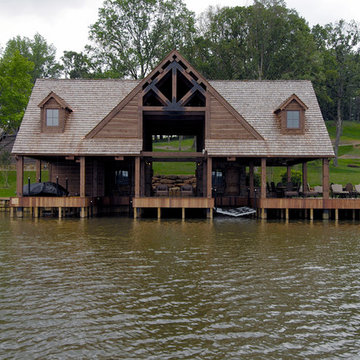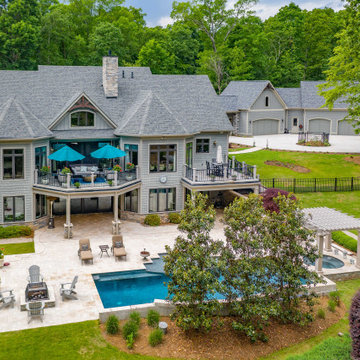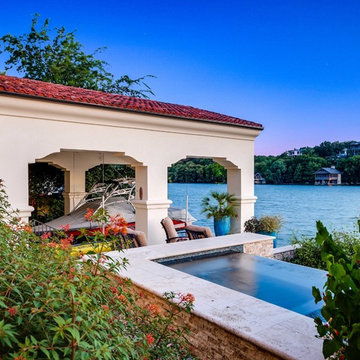617 fotos de garajes - casetas para barcas, pórticos de carruajes
Filtrar por
Presupuesto
Ordenar por:Popular hoy
1 - 20 de 617 fotos
Artículo 1 de 3
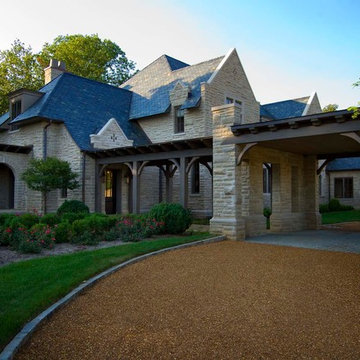
Porte Cochere at guest arrival
Foto de pórtico de carruajes adosado ecléctico grande
Foto de pórtico de carruajes adosado ecléctico grande
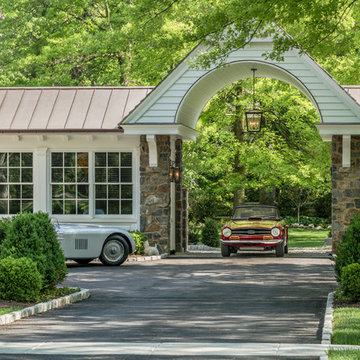
Angle Eye Photography, Porter Construction
Modelo de pórtico de carruajes adosado tradicional grande para un coche
Modelo de pórtico de carruajes adosado tradicional grande para un coche
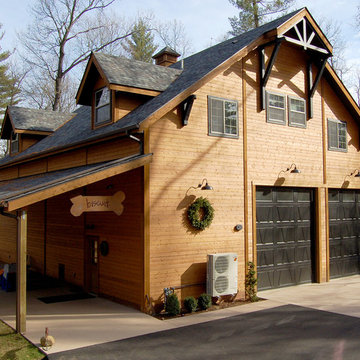
The owners of this massive Coach House shop approached Barn Pros with a challenge: they needed versatile, and large, storage space for golfing equipment plus a full apartment for family gatherings and guests. The solution was our Coach House model. Designed on a 14’ x 14’ grid with a sidewall that measures 18’, there’s a total of 3,920 sq. ft. in this 56’ x 42’ building. The standard model is offered as a storage building with a 2/3 loft (28’ x 56’). Apartment packages are available, though not included in the base model.
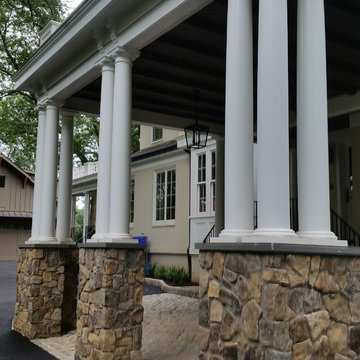
Details of the stone columns supporting the Porte Cochere. Part of the original design for the home in the 1900's, Clawson Architects recreated the Porte cochere along with the other renovations, alterations and additions to the property.
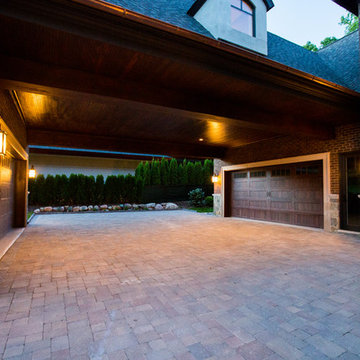
Garage
Foto de pórtico de carruajes adosado clásico extra grande para cuatro o más coches
Foto de pórtico de carruajes adosado clásico extra grande para cuatro o más coches

Beautiful Victorian home featuring Arriscraft Edge Rock "Glacier" building stone exterior.
Modelo de pórtico de carruajes tradicional extra grande para tres coches
Modelo de pórtico de carruajes tradicional extra grande para tres coches
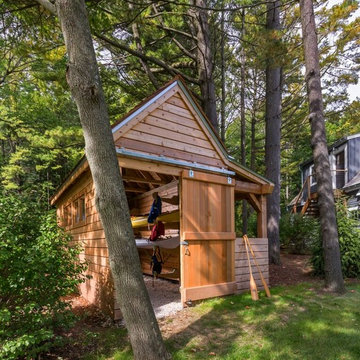
Edmund Studios Photography.
A view of the kayak shed with an attached wood shed.
Foto de caseta para barcas independiente marinera pequeña
Foto de caseta para barcas independiente marinera pequeña
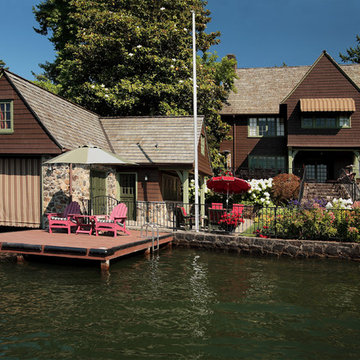
This is a Historic addition that MCM Construction recently finished. It was a completely new addition to match the historical details of the original house located here in Lake Oswego Oregon.
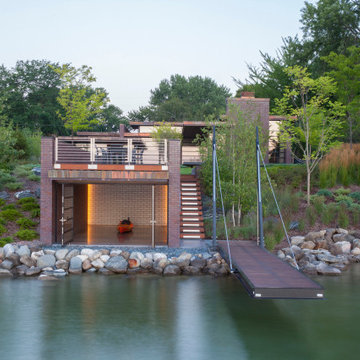
A tea pot, being a vessel, is defined by the space it contains, it is not the tea pot that is important, but the space.
Crispin Sartwell
Located on a lake outside of Milwaukee, the Vessel House is the culmination of an intense 5 year collaboration with our client and multiple local craftsmen focused on the creation of a modern analogue to the Usonian Home.
As with most residential work, this home is a direct reflection of it’s owner, a highly educated art collector with a passion for music, fine furniture, and architecture. His interest in authenticity drove the material selections such as masonry, copper, and white oak, as well as the need for traditional methods of construction.
The initial diagram of the house involved a collection of embedded walls that emerge from the site and create spaces between them, which are covered with a series of floating rooves. The windows provide natural light on three sides of the house as a band of clerestories, transforming to a floor to ceiling ribbon of glass on the lakeside.
The Vessel House functions as a gallery for the owner’s art, motorcycles, Tiffany lamps, and vintage musical instruments – offering spaces to exhibit, store, and listen. These gallery nodes overlap with the typical house program of kitchen, dining, living, and bedroom, creating dynamic zones of transition and rooms that serve dual purposes allowing guests to relax in a museum setting.
Through it’s materiality, connection to nature, and open planning, the Vessel House continues many of the Usonian principles Wright advocated for.
Overview
Oconomowoc, WI
Completion Date
August 2015
Services
Architecture, Interior Design, Landscape Architecture
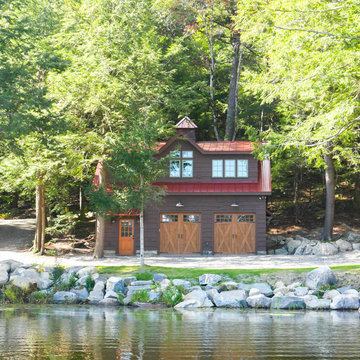
Diseño de caseta para barcas independiente de estilo de casa de campo grande para dos coches
617 fotos de garajes - casetas para barcas, pórticos de carruajes
1

