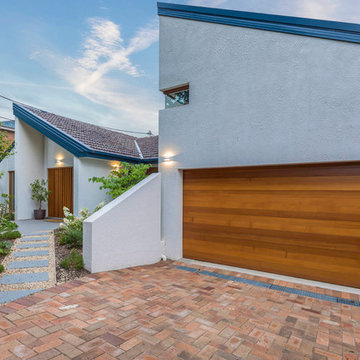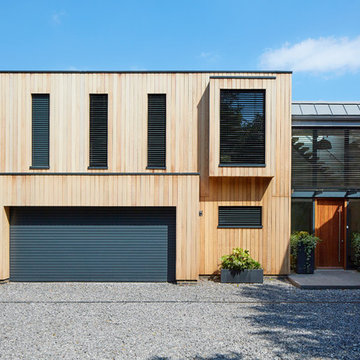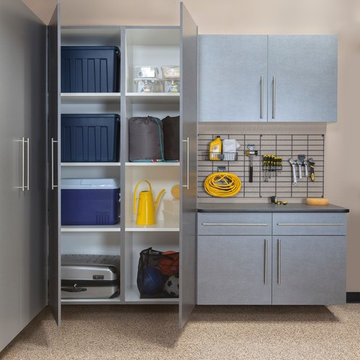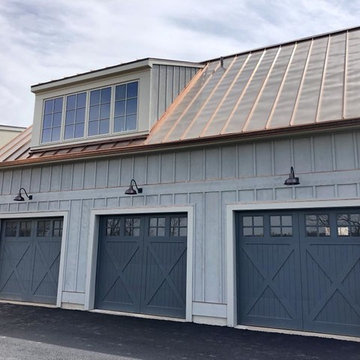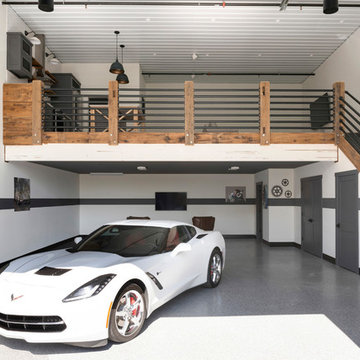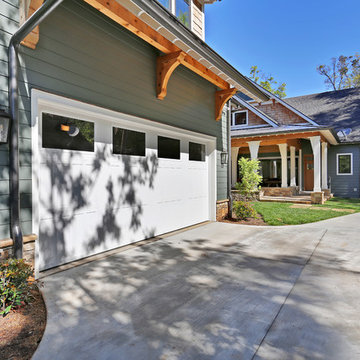103.702 fotos de garajes
Filtrar por
Presupuesto
Ordenar por:Popular hoy
61 - 80 de 103.702 fotos
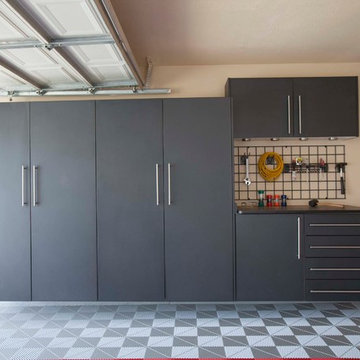
Foto de pórtico de carruajes adosado actual de tamaño medio para dos coches
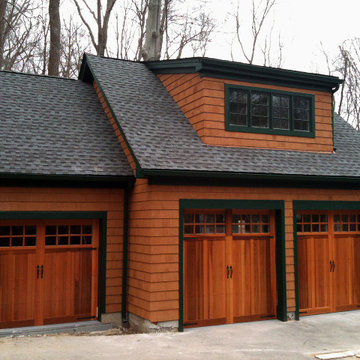
A sense of history underlies our wood garage doors. These Cedar Overlay Carriage House garage doors suit this rustic cabin perfectly. Shown: Model 5400 in Cedar wood with Stockton window inserts and Spade hardware.
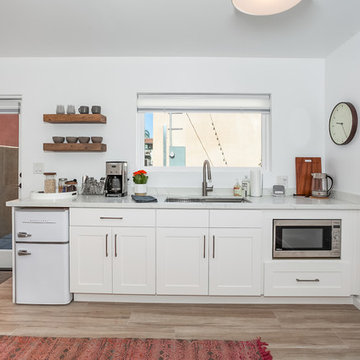
This ADU is the perfect space for a student making their first step towards independence. Located in Los Angeles this ADU is spacious and comes with tons of great amenities. Adding a murphy bed that double as a desk allows for a versatile space for students to finish projects and get a good night's sleep. This ADU even has a built in projector and projector screen to allow tenants to entertainment guest while still maximizing space. The homeowners were very impressed with the work and couldn’t wait to start making a little more income renting out their brand new ADU!! If you are in the Los Angeles area call us today @1-888-977-9490 to get started on your dream project!
Encuentra al profesional adecuado para tu proyecto
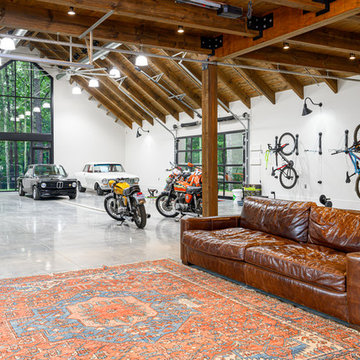
Imagen de garaje independiente y estudio industrial extra grande para cuatro o más coches
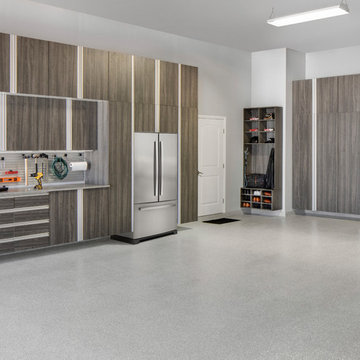
These modern garage cabinets include drawers, upper and lower cabinets along with tall cabinets. There should be a place for everything in this garage. Tools can hang behind the countertop with everything in it's place. There is also coat hooks and shoe cubbies near the door to the house. Sporting equipment can hang on the slat wall or sit on a shelf and shut the door for a crisp clean look. This garage also has a full flake epoxy garage floor. Customers love not only the great look of their floor but also the easy clean up with long durability. Call us today to schedule your free in-home consultation 515-218-7875
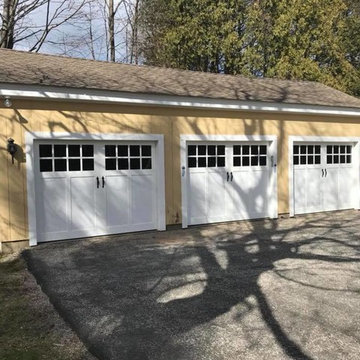
These specialty carriage garage doors truly mimic the old world carriage house style garage doors with a wider window section. While most carriage house doors have a wood grain surface, these doors have a smooth, like painted wood, door.
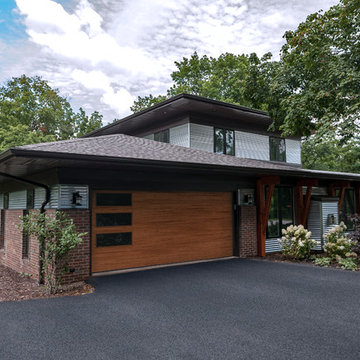
Skyline Flush door in Accents Woodtones with left stacked windows.
Foto de garaje adosado minimalista para dos coches
Foto de garaje adosado minimalista para dos coches
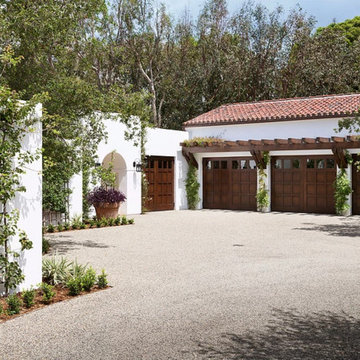
Gravel driveway and parking area at Garages
Diseño de garaje independiente mediterráneo extra grande para cuatro o más coches
Diseño de garaje independiente mediterráneo extra grande para cuatro o más coches
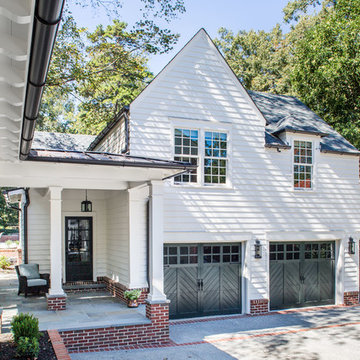
Exterior of garage at parking court. Door opens to the mudroom and stairs beyond that lead up into the pool house living spaces.
Photos by Jeff Herr
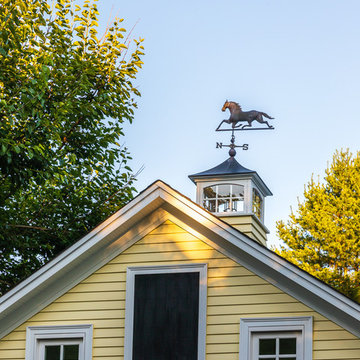
Cupola, High end renovation, Colonial home, operable shutters, Dutch Doors
Raj Das Photography
Modelo de cochera techada adosada tradicional grande para cuatro o más coches
Modelo de cochera techada adosada tradicional grande para cuatro o más coches
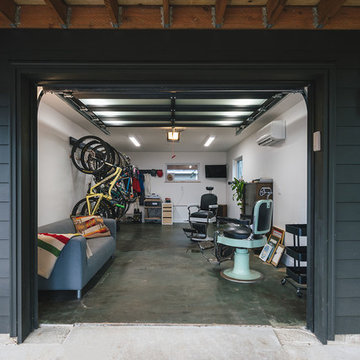
KuDa Photography
Ejemplo de garaje adosado contemporáneo de tamaño medio para un coche
Ejemplo de garaje adosado contemporáneo de tamaño medio para un coche
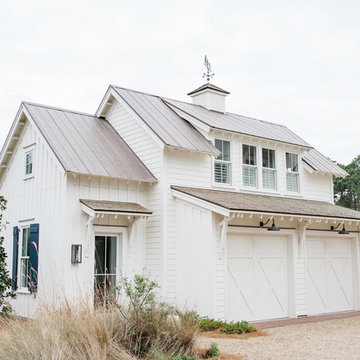
Diseño de garaje independiente y estudio campestre de tamaño medio para dos coches
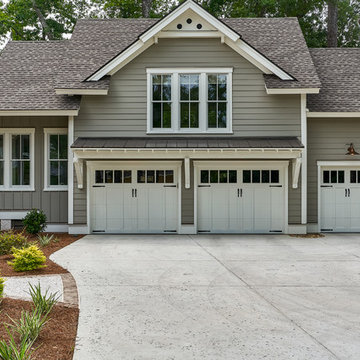
Tom Jenkins Photography
Siding color: Sherwin Williams 7045 (Intelectual Grey)
Shutter color: Sherwin Williams 7047 (Porpoise)
Trim color: Sherwin Williams 7008 (Alabaster)
Windows: Andersen
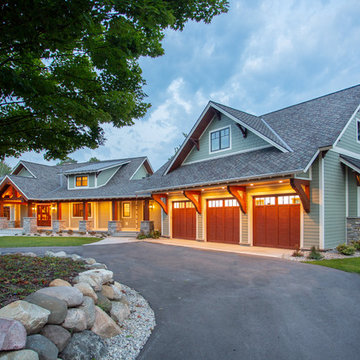
Our clients already had a cottage on Torch Lake that they loved to visit. It was a 1960s ranch that worked just fine for their needs. However, the lower level walkout became entirely unusable due to water issues. After purchasing the lot next door, they hired us to design a new cottage. Our first task was to situate the home in the center of the two parcels to maximize the view of the lake while also accommodating a yard area. Our second task was to take particular care to divert any future water issues. We took necessary precautions with design specifications to water proof properly, establish foundation and landscape drain tiles / stones, set the proper elevation of the home per ground water height and direct the water flow around the home from natural grade / drive. Our final task was to make appealing, comfortable, living spaces with future planning at the forefront. An example of this planning is placing a master suite on both the main level and the upper level. The ultimate goal of this home is for it to one day be at least a 3/4 of the year home and designed to be a multi-generational heirloom.
- Jacqueline Southby Photography
103.702 fotos de garajes
4
