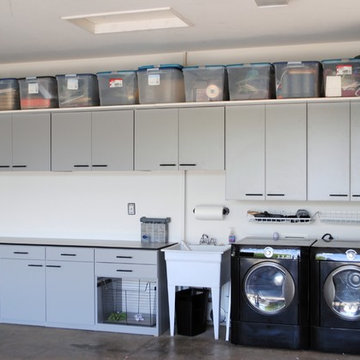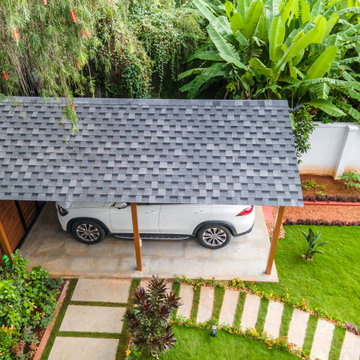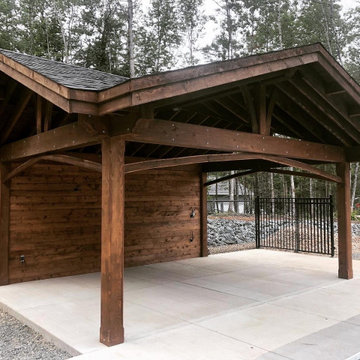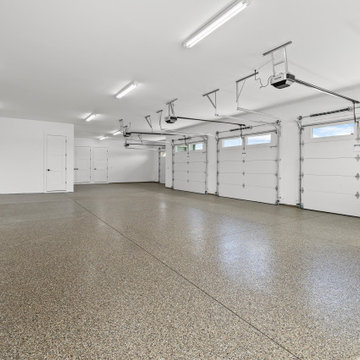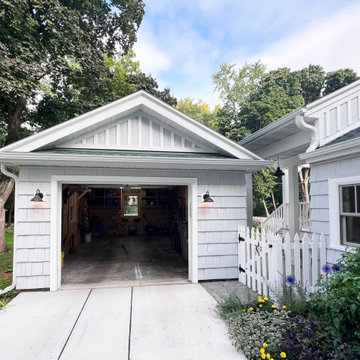103.948 fotos de garajes
Filtrar por
Presupuesto
Ordenar por:Popular hoy
21 - 40 de 103.948 fotos
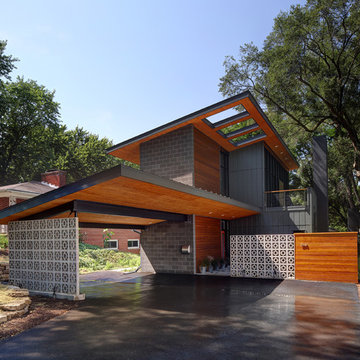
© Tricia Shay
Ejemplo de cochera techada adosada contemporánea para dos coches
Ejemplo de cochera techada adosada contemporánea para dos coches
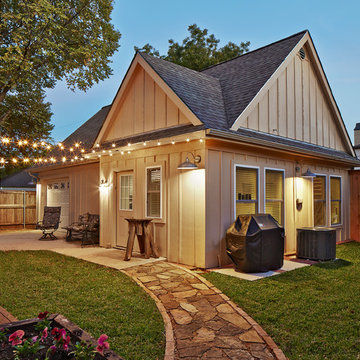
Ken Vaughan - Vaughan Creative Media
Foto de garaje independiente clásico de tamaño medio para un coche
Foto de garaje independiente clásico de tamaño medio para un coche
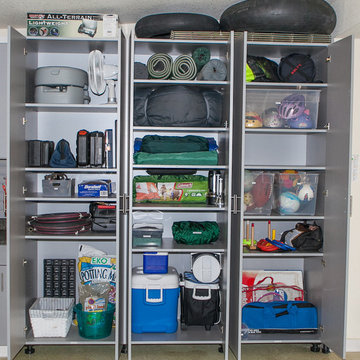
Located in Colorado. We will travel.
Storage solution provided by the Closet Factory.
Budget varies.
Imagen de garaje estudio de estilo americano de tamaño medio
Imagen de garaje estudio de estilo americano de tamaño medio
Encuentra al profesional adecuado para tu proyecto
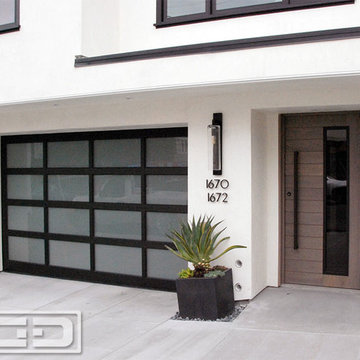
San Francisco, CA - Modern style garage doors and matching entry doors by Dynamic Garage Door
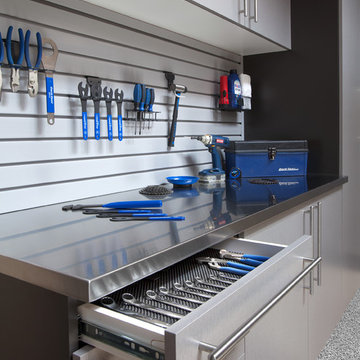
Stainless workbench with silver finished cabinets and stainless drawer and cabinet door pulls.
Imagen de garaje adosado contemporáneo
Imagen de garaje adosado contemporáneo
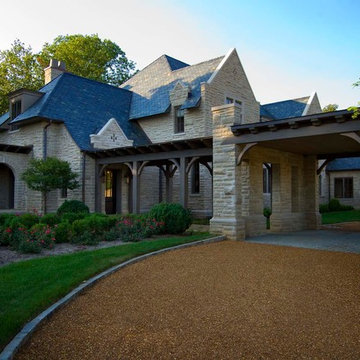
Porte Cochere at guest arrival
Foto de pórtico de carruajes adosado ecléctico grande
Foto de pórtico de carruajes adosado ecléctico grande

This quaint hideaway sits over a quiet brook just steps from the main house Siemasko + Verbridge designed over 10 years ago. The form, materials and details of the design relate directly to the main house creating a harmonious relationship between the new and old. The carriage house serves as a multi-purpose space for the owners by incorporating a 2 car garage, work shop and office space all under one roof.
Photo Credit: Blind Dog Studio
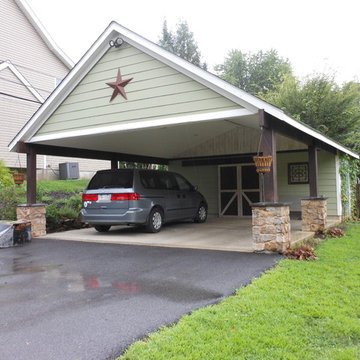
Pull up the driveway and safely park your car inside this country-style carport. Steel columns, with stone and cedar bases, hold up the protective roof. Inside the carport, the ceiling is vaulted thanks to scissor trusses and recessed lighting was added for clear vision when it is dark out.
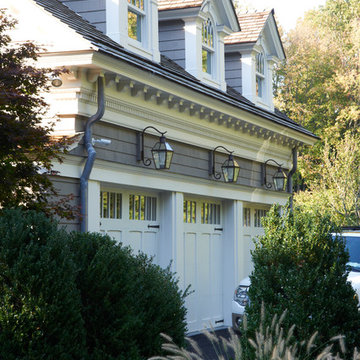
Jeff McNamara
Modelo de garaje adosado clásico grande para tres coches
Modelo de garaje adosado clásico grande para tres coches

Rosedale ‘PARK’ is a detached garage and fence structure designed for a residential property in an old Toronto community rich in trees and preserved parkland. Located on a busy corner lot, the owner’s requirements for the project were two fold:
1) They wanted to manage views from passers-by into their private pool and entertainment areas while maintaining a connection to the ‘park-like’ public realm; and
2) They wanted to include a place to park their car that wouldn’t jeopardize the natural character of the property or spoil one’s experience of the place.
The idea was to use the new garage, fence, hard and soft landscaping together with the existing house, pool and two large and ‘protected’ trees to create a setting and a particular sense of place for each of the anticipated activities including lounging by the pool, cooking, dining alfresco and entertaining large groups of friends.
Using wood as the primary building material, the solution was to create a light, airy and luminous envelope around each component of the program that would provide separation without containment. The garage volume and fence structure, framed in structural sawn lumber and a variety of engineered wood products, are wrapped in a dark stained cedar skin that is at once solid and opaque and light and transparent.
The fence, constructed of staggered horizontal wood slats was designed for privacy but also lets light and air pass through. At night, the fence becomes a large light fixture providing an ambient glow for both the private garden as well as the public sidewalk. Thin striations of light wrap around the interior and exterior of the property. The wall of the garage separating the pool area and the parked car is an assembly of wood framed windows clad in the same fence material. When illuminated, this poolside screen transforms from an edge into a nearly transparent lantern, casting a warm glow by the pool. The large overhang gives the area by the by the pool containment and sense of place. It edits out the view of adjacent properties and together with the pool in the immediate foreground frames a view back toward the home’s family room. Using the pool as a source of light and the soffit of the overhang a reflector, the bright and luminous water shimmers and reflects light off the warm cedar plane overhead. All of the peripheral storage within the garage is cantilevered off of the main structure and hovers over native grade to significantly reduce the footprint of the building and minimize the impact on existing tree roots.
The natural character of the neighborhood inspired the extensive use of wood as the projects primary building material. The availability, ease of construction and cost of wood products made it possible to carefully craft this project. In the end, aside from its quiet, modern expression, it is well-detailed, allowing it to be a pragmatic storage box, an elevated roof 'garden', a lantern at night, a threshold and place of occupation poolside for the owners.
Photo: Bryan Groulx

Our Princeton design build team designed and rebuilt this three car garage to suit the traditional style of the home. A living space was also include above the garage.
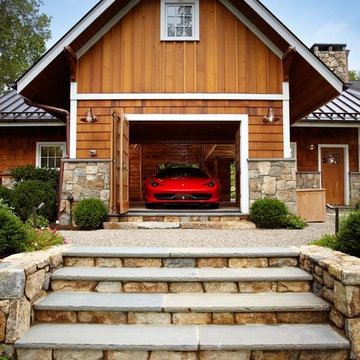
Ultimate man cave and sports car showcase. Photos by Paul Johnson
Ejemplo de garaje adosado tradicional para un coche
Ejemplo de garaje adosado tradicional para un coche

The Mazama Cabin is located at the end of a beautiful meadow in the Methow Valley, on the east slope of the North Cascades Mountains in Washington state. The 1500 SF cabin is a superb place for a weekend get-a-way, with a garage below and compact living space above. The roof is “lifted” by a continuous band of clerestory windows, and the upstairs living space has a large glass wall facing a beautiful view of the mountain face known locally as Goat Wall. The project is characterized by sustainable cedar siding and
recycled metal roofing; the walls and roof have 40% higher insulation values than typical construction.
The cabin will become a guest house when the main house is completed in late 2012.
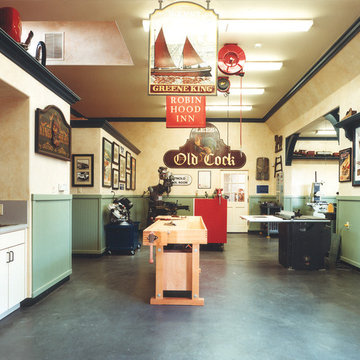
The garage should be a place to allow those industrial creative juices flowing and we created the perfect area with marble flooring and large, open spaces.
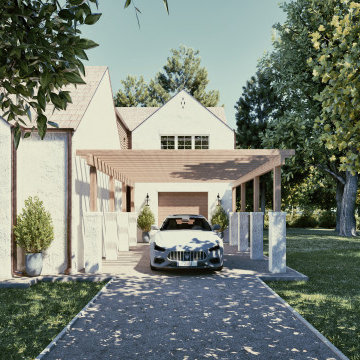
Diseño de garaje adosado clásico renovado de tamaño medio con pérgola para dos coches
103.948 fotos de garajes
2
