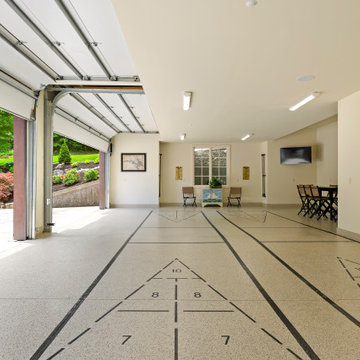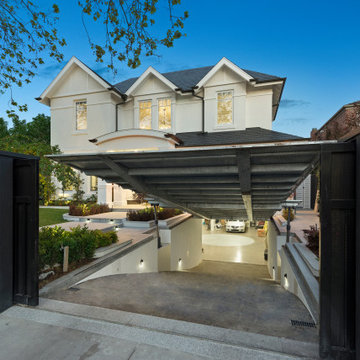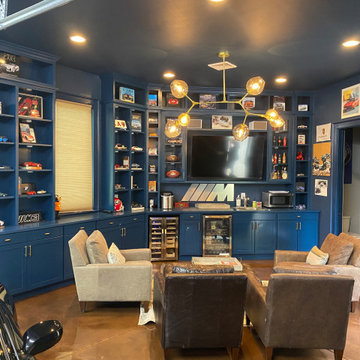786 fotos de garajes grandes para cuatro o más coches
Filtrar por
Presupuesto
Ordenar por:Popular hoy
1 - 20 de 786 fotos

Detached 4-car garage with 1,059 SF one-bedroom apartment above and 1,299 SF of finished storage space in the basement.
Modelo de garaje independiente clásico grande para cuatro o más coches
Modelo de garaje independiente clásico grande para cuatro o más coches
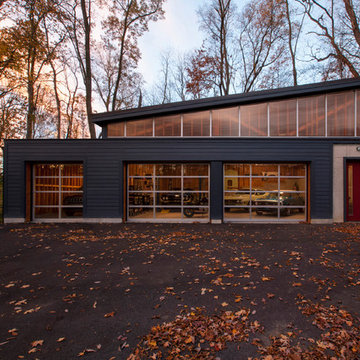
Front garage elevation highlights glass overhead doors and clerestory shed roof structure. - Architecture + Photography: HAUS
Modelo de garaje independiente y estudio vintage grande para cuatro o más coches
Modelo de garaje independiente y estudio vintage grande para cuatro o más coches
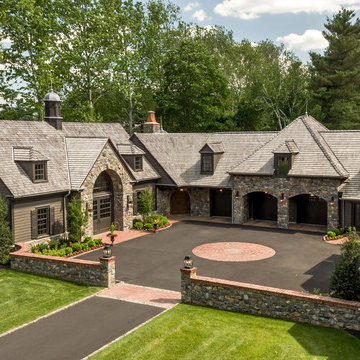
Angle Eye Photography
Imagen de garaje adosado y estudio clásico grande para cuatro o más coches
Imagen de garaje adosado y estudio clásico grande para cuatro o más coches
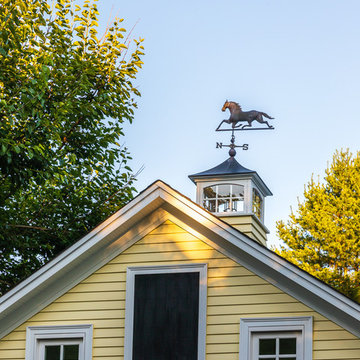
Cupola, High end renovation, Colonial home, operable shutters, Dutch Doors
Raj Das Photography
Modelo de cochera techada adosada tradicional grande para cuatro o más coches
Modelo de cochera techada adosada tradicional grande para cuatro o más coches
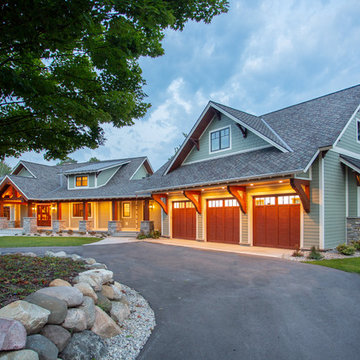
Our clients already had a cottage on Torch Lake that they loved to visit. It was a 1960s ranch that worked just fine for their needs. However, the lower level walkout became entirely unusable due to water issues. After purchasing the lot next door, they hired us to design a new cottage. Our first task was to situate the home in the center of the two parcels to maximize the view of the lake while also accommodating a yard area. Our second task was to take particular care to divert any future water issues. We took necessary precautions with design specifications to water proof properly, establish foundation and landscape drain tiles / stones, set the proper elevation of the home per ground water height and direct the water flow around the home from natural grade / drive. Our final task was to make appealing, comfortable, living spaces with future planning at the forefront. An example of this planning is placing a master suite on both the main level and the upper level. The ultimate goal of this home is for it to one day be at least a 3/4 of the year home and designed to be a multi-generational heirloom.
- Jacqueline Southby Photography
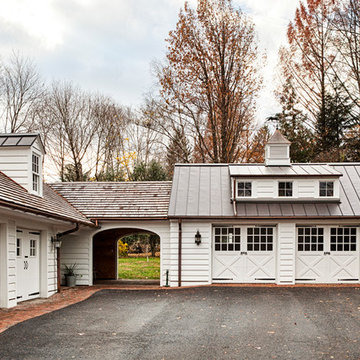
Updated an existing 2 car garage to restore back to original look of farmhouse. Added an additional 2 car garage, a breezeway and a workshop
RUDLOFF Custom Builders, is a residential construction company that connects with clients early in the design phase to ensure every detail of your project is captured just as you imagined. RUDLOFF Custom Builders will create the project of your dreams that is executed by on-site project managers and skilled craftsman, while creating lifetime client relationships that are build on trust and integrity.
We are a full service, certified remodeling company that covers all of the Philadelphia suburban area including West Chester, Gladwynne, Malvern, Wayne, Haverford and more.
As a 6 time Best of Houzz winner, we look forward to working with you on your next project.
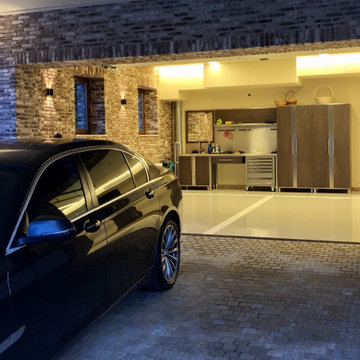
Архитекторы: Дмитрий Глушков, Федор Селенин, фото: Антон Лихтарович
Modelo de cochera techada adosada grande para cuatro o más coches
Modelo de cochera techada adosada grande para cuatro o más coches
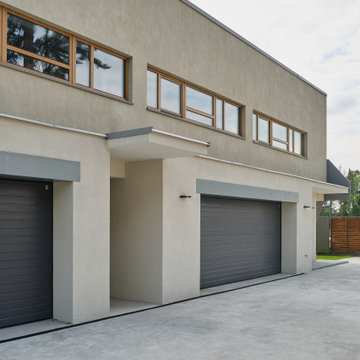
Загородная вилла. Северный фасад. Блок гаражей. Слева гараж для квадроциклов и лодок. Справа гараж на 2 автомобиля.
Imagen de garaje adosado moderno grande para cuatro o más coches
Imagen de garaje adosado moderno grande para cuatro o más coches
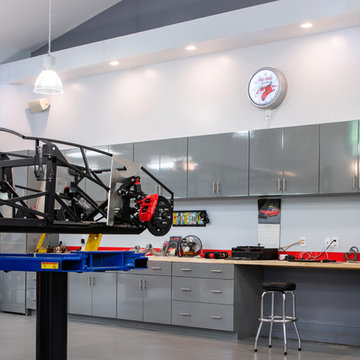
Ansel Olsen
Diseño de garaje independiente y estudio tradicional renovado grande para cuatro o más coches
Diseño de garaje independiente y estudio tradicional renovado grande para cuatro o más coches
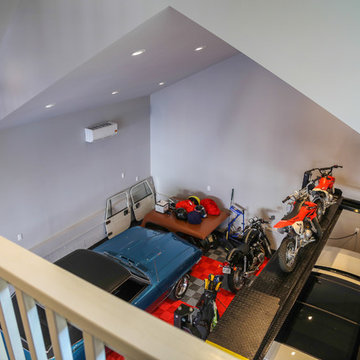
This detached garage uses vertical space for smart storage. A lift was installed for the owners' toys including a dirt bike. A full sized SUV fits underneath of the lift and the garage is deep enough to site two cars deep, side by side. Additionally, a storage loft can be accessed by pull-down stairs. Trex flooring was installed for a slip-free, mess-free finish. The outside of the garage was built to match the existing home while also making it stand out with copper roofing and gutters. A mini-split air conditioner makes the space comfortable for tinkering year-round. The low profile garage doors and wall-mounted opener also keep vertical space at a premium.
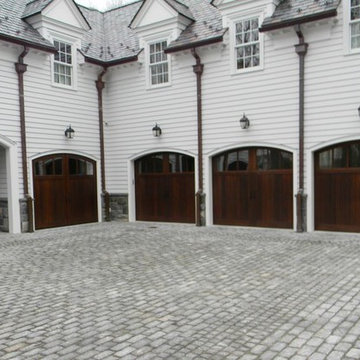
Imagen de pórtico de carruajes adosado de estilo americano grande para cuatro o más coches
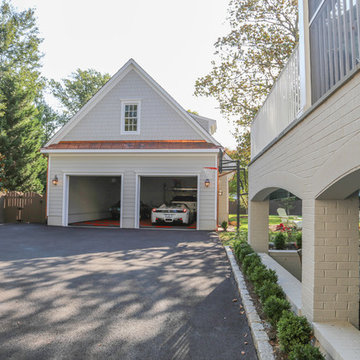
This detached garage uses vertical space for smart storage. A lift was installed for the owners' toys including a dirt bike. A full sized SUV fits underneath of the lift and the garage is deep enough to site two cars deep, side by side. Additionally, a storage loft can be accessed by pull-down stairs. Trex flooring was installed for a slip-free, mess-free finish. The outside of the garage was built to match the existing home while also making it stand out with copper roofing and gutters. A mini-split air conditioner makes the space comfortable for tinkering year-round. The low profile garage doors and wall-mounted opener also keep vertical space at a premium.
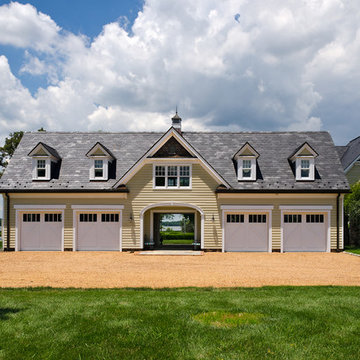
Ejemplo de garaje independiente tradicional renovado grande para cuatro o más coches
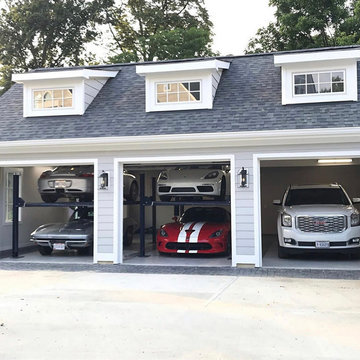
The English Contractor & Remodeling Services, Cincinnati, Ohio, 2020 Regional CotY Award Winner, Residential Detached Structure
Imagen de garaje independiente grande para cuatro o más coches
Imagen de garaje independiente grande para cuatro o más coches
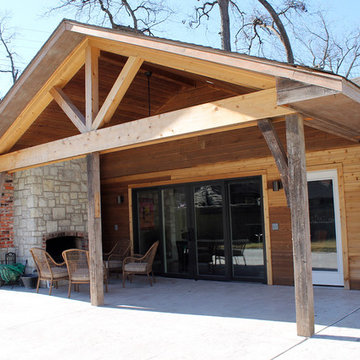
4 Car garage partially converted to a pool house with full bath, kitchen and living space.
Imagen de garaje independiente y estudio contemporáneo grande para cuatro o más coches
Imagen de garaje independiente y estudio contemporáneo grande para cuatro o más coches
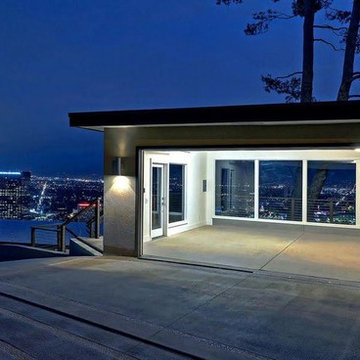
Modelo de cochera techada independiente minimalista grande para cuatro o más coches
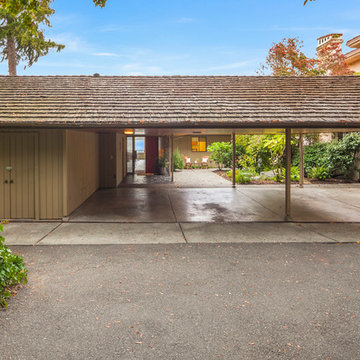
Modelo de cochera techada independiente vintage grande para cuatro o más coches
786 fotos de garajes grandes para cuatro o más coches
1
