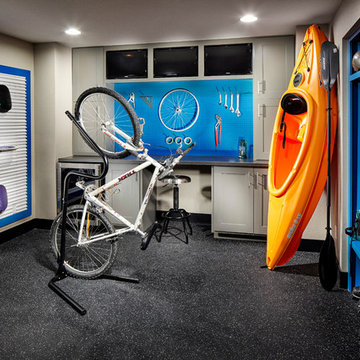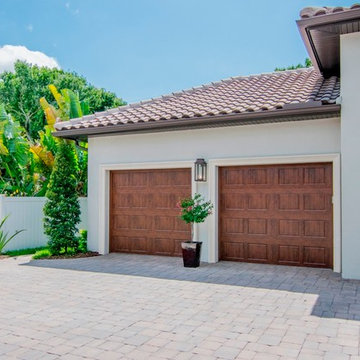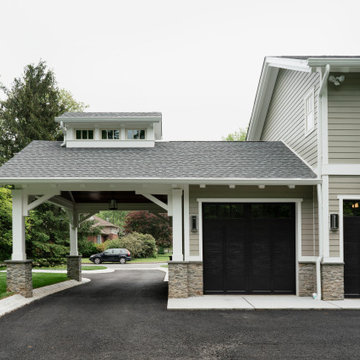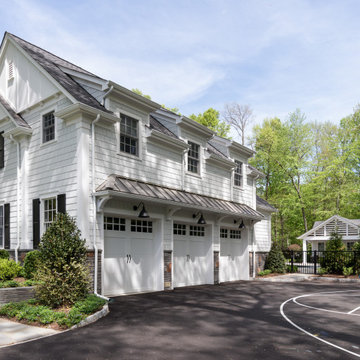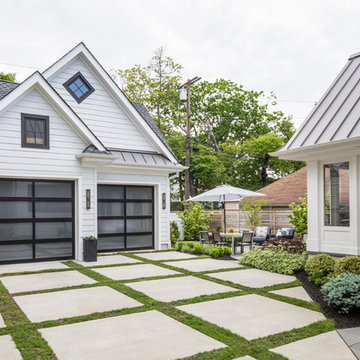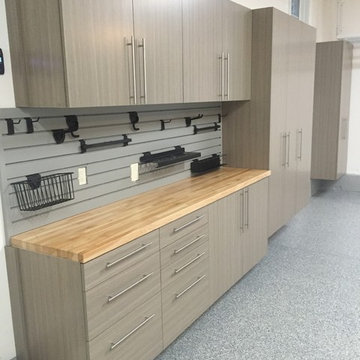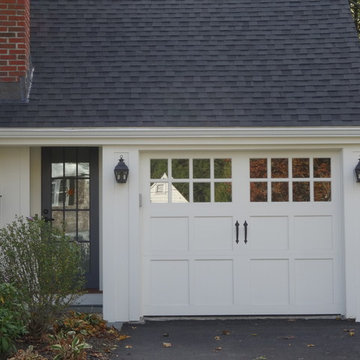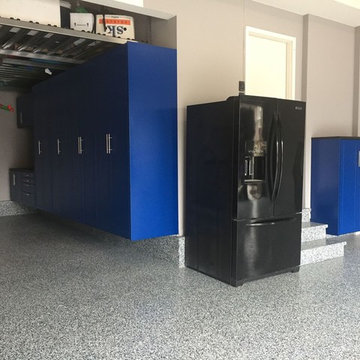4.865 fotos de garajes clásicos renovados
Filtrar por
Presupuesto
Ordenar por:Popular hoy
161 - 180 de 4865 fotos
Artículo 1 de 2
Encuentra al profesional adecuado para tu proyecto
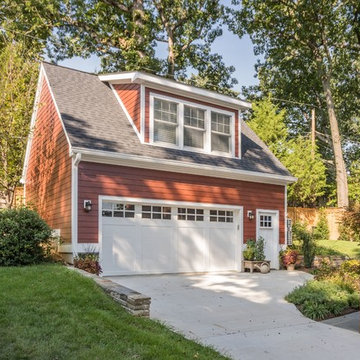
Modelo de garaje independiente y estudio tradicional renovado grande para dos coches
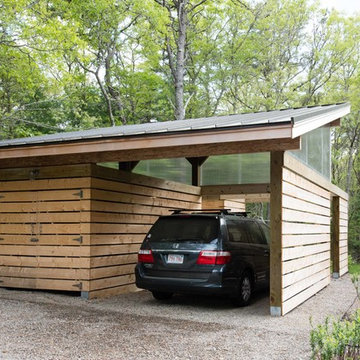
Landscape Architect: Bernice Wahler Landscapes
Contractor: McLaughlin & Son
Photography: Meredith Hunnibell
Modelo de garaje clásico renovado de tamaño medio
Modelo de garaje clásico renovado de tamaño medio
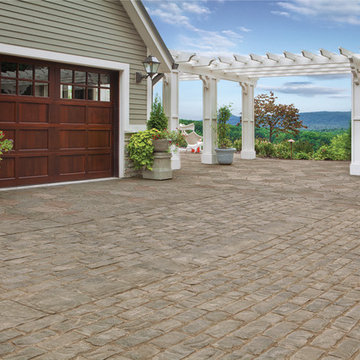
Ejemplo de cochera techada adosada clásica renovada de tamaño medio para un coche
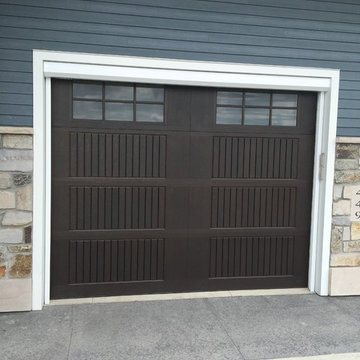
Garage door with an option for Phantom Screens. Hidden away when you're using your door but only the touch of a button away when you want to enjoy the outdoors.
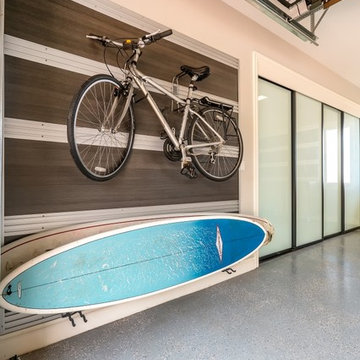
A fusion wall creates the perfect vertical storage solution for bulky sports equipment, like bicycles and surfboards. This garage overhaul utilized previously empty walls and opened up the space for more function while also creating a beautiful design solution. Adjacent interior sliding closet doors keep additional storage in close proximity while being cleverly concealed.
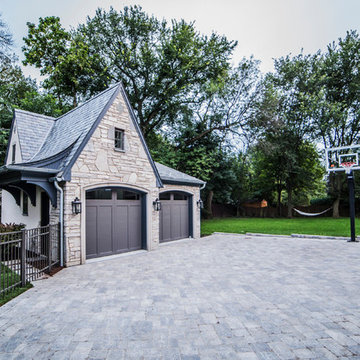
Garage
Modelo de garaje independiente tradicional renovado extra grande para dos coches
Modelo de garaje independiente tradicional renovado extra grande para dos coches
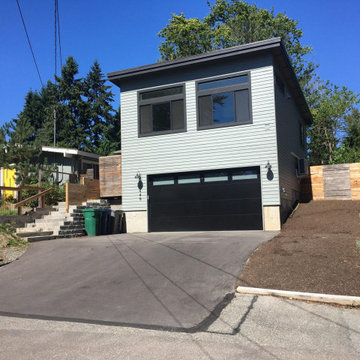
Detached apartment above a new 2 car garage. Final product
Modelo de garaje independiente y estudio tradicional renovado pequeño para dos coches
Modelo de garaje independiente y estudio tradicional renovado pequeño para dos coches
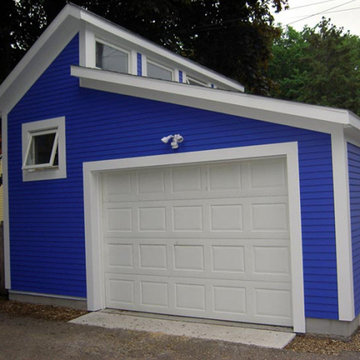
The existing one car garage had the leans. It was torn down and a stall and a half garage was rebuilt in its space, to give room for a work bench, gardening bench, and indoor dog kennel. Storage was also a requirement, which shaped the double shed roof with a clerestory, allowing for a wall of storage along the east side.
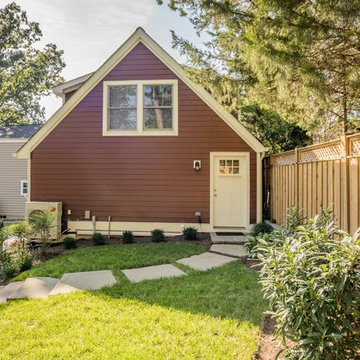
Detached garage and loft
Foto de garaje independiente y estudio clásico renovado grande para dos coches
Foto de garaje independiente y estudio clásico renovado grande para dos coches
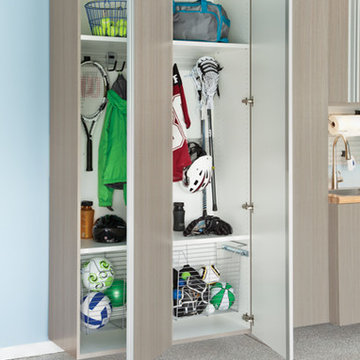
Ejemplo de garaje adosado y estudio clásico renovado de tamaño medio para dos coches
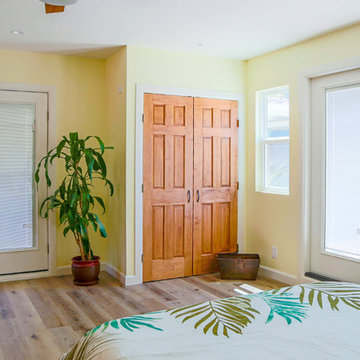
What is an ADU: Accessory Dwelling Units:
An accessory dwelling unit, usually just called an ADU, is a secondary housing unit on a single-family residential lot. The term “accessory dwelling unit” is a institutional-sounding name, but it’s the most commonly-used term across the country to describe this type of housing. While the full name is a mouthful, the shorthand “ADU” is better.
ADUs vary in their physical form quite a bit, as there are detached ADU, attached ADU, second story ADU (above garage or work shop), addition ADU, internal ADU.
IMPORTANT:
There’s simply too few permitted ADUs to make a real difference in the housing stock. But, even if they aren’t going to solve all a city’s problems, they may help homeowners solve some of their problems. The most common motivation for ADU development is rental income potential, followed by the prospect of flexible living space for multigenerational households.
We at FIDELITY GENERAL CONTRACTORS, providing a single point of contact to homeowners interested in this product, from conceptual stage including plans, city legwork, project managing of the construction stage including assistance with material purchase and other coordination, all the way to completion.
(this project showcases a detached ADU, 400 SQ.)
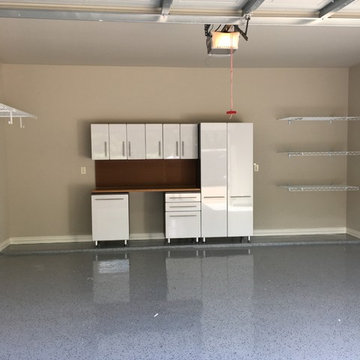
Foto de garaje adosado y estudio tradicional renovado de tamaño medio para dos coches
4.865 fotos de garajes clásicos renovados
9
