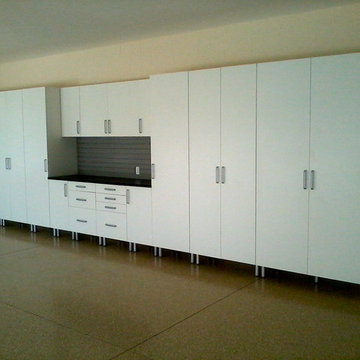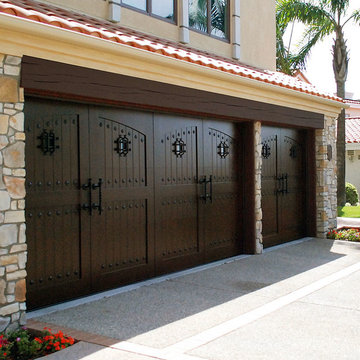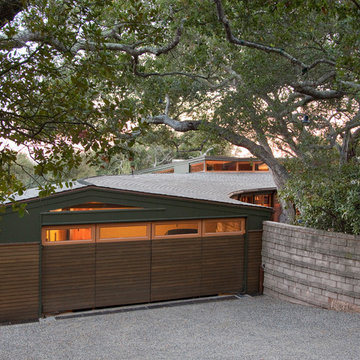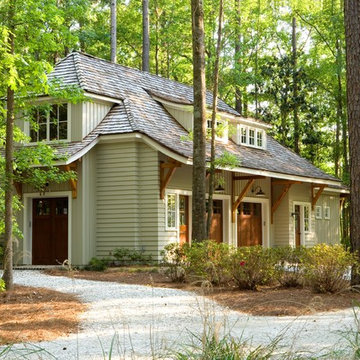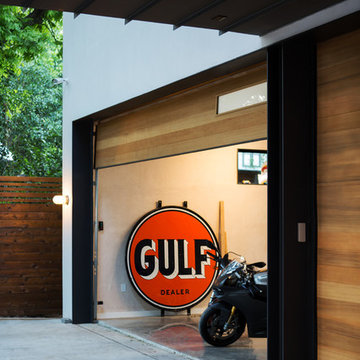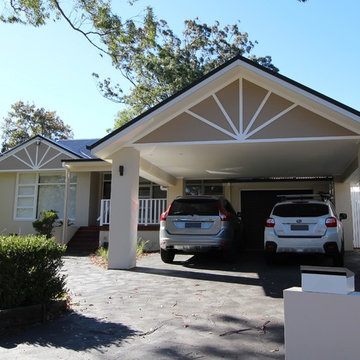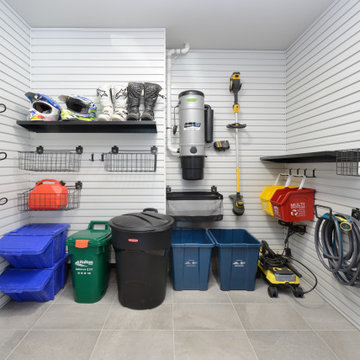16.564 fotos de garajes adosados
Filtrar por
Presupuesto
Ordenar por:Popular hoy
121 - 140 de 16.564 fotos
Artículo 1 de 2
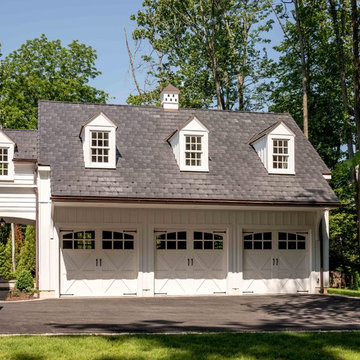
Angle Eye Photography
Foto de pórtico de carruajes adosado tradicional para tres coches
Foto de pórtico de carruajes adosado tradicional para tres coches
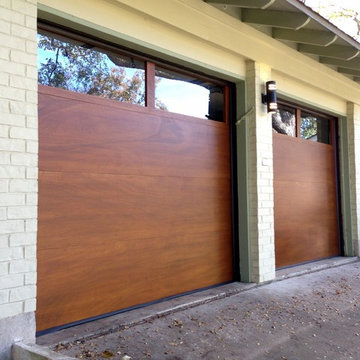
Two Clopay Model 33 flush Luan mahogany doors with Long Panel windows provide warmth and a sleek upgrade for this in-town Austin home. The doors were finished using the Sikkens Cetol 1/23+ stain system to increase the doors' elegance and to assure that they look like new for years. (BTW, the "pea shooter" at the left door is a flag holder:-)
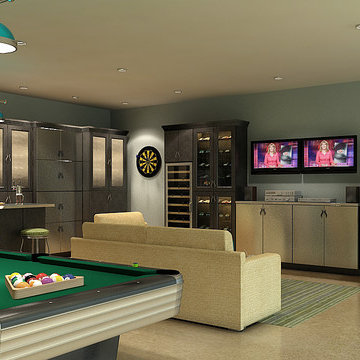
This man cave is fully customized with a wet bar, entertainment area and a wine rack.
Modelo de garaje adosado y estudio urbano grande para dos coches
Modelo de garaje adosado y estudio urbano grande para dos coches
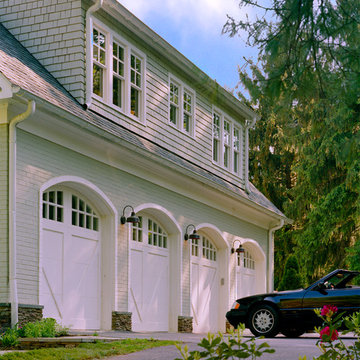
Hoachlander Davis Photography, LLC.
Diseño de garaje adosado contemporáneo grande para tres coches
Diseño de garaje adosado contemporáneo grande para tres coches
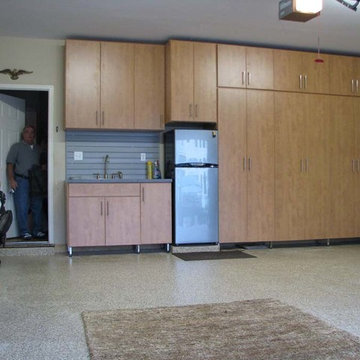
http://closetbutler.com/garage_storage.html
Ejemplo de garaje adosado y estudio minimalista grande para dos coches
Ejemplo de garaje adosado y estudio minimalista grande para dos coches
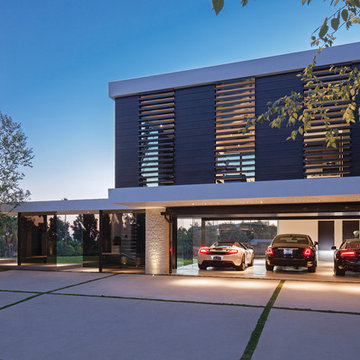
William Maccollum, Art Grey Photography
Foto de garaje adosado actual para tres coches
Foto de garaje adosado actual para tres coches
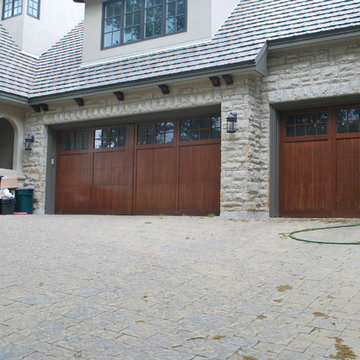
Designer Doors Inc Timbercraft doors.
Diseño de garaje adosado de estilo americano grande para tres coches
Diseño de garaje adosado de estilo americano grande para tres coches
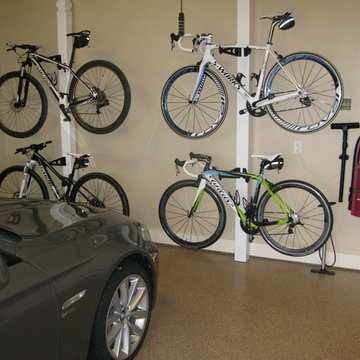
Two car garage makeover done using our epoxy floor coatings, premier garage cabinets with lots of tool storage, drawers and shelving. We also installed a wall mounted garage vac and slatwall storage to help get everything up off the floor. This space is now very organized, and will be simple to keep clean.
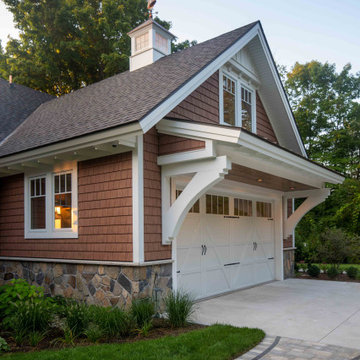
We love it when a home becomes a family compound with wonderful history. That is exactly what this home on Mullet Lake is. The original cottage was built by our client’s father and enjoyed by the family for years. It finally came to the point that there was simply not enough room and it lacked some of the efficiencies and luxuries enjoyed in permanent residences. The cottage is utilized by several families and space was needed to allow for summer and holiday enjoyment. The focus was on creating additional space on the second level, increasing views of the lake, moving interior spaces and the need to increase the ceiling heights on the main level. All these changes led for the need to start over or at least keep what we could and add to it. The home had an excellent foundation, in more ways than one, so we started from there.
It was important to our client to create a northern Michigan cottage using low maintenance exterior finishes. The interior look and feel moved to more timber beam with pine paneling to keep the warmth and appeal of our area. The home features 2 master suites, one on the main level and one on the 2nd level with a balcony. There are 4 additional bedrooms with one also serving as an office. The bunkroom provides plenty of sleeping space for the grandchildren. The great room has vaulted ceilings, plenty of seating and a stone fireplace with vast windows toward the lake. The kitchen and dining are open to each other and enjoy the view.
The beach entry provides access to storage, the 3/4 bath, and laundry. The sunroom off the dining area is a great extension of the home with 180 degrees of view. This allows a wonderful morning escape to enjoy your coffee. The covered timber entry porch provides a direct view of the lake upon entering the home. The garage also features a timber bracketed shed roof system which adds wonderful detail to garage doors.
The home’s footprint was extended in a few areas to allow for the interior spaces to work with the needs of the family. Plenty of living spaces for all to enjoy as well as bedrooms to rest their heads after a busy day on the lake. This will be enjoyed by generations to come.
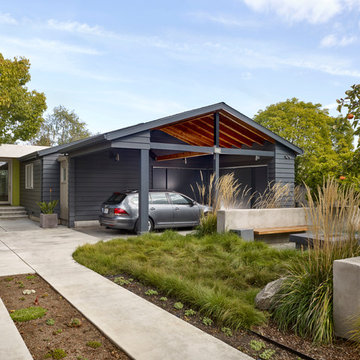
The airy carport at our Waverley Street Residence is adjacent to a built-in firepit and entertainment area.
Cesar Rubio Photography
Modelo de cochera techada adosada moderna para un coche
Modelo de cochera techada adosada moderna para un coche
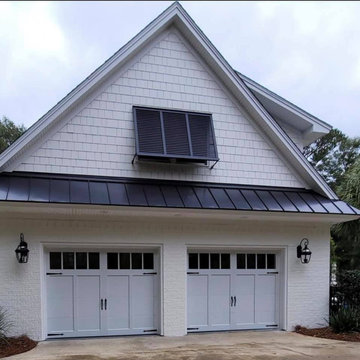
These newly installed garage doors have an authentic carriage house style in a modern overhead door AND have the appearance of painted wood in a low maintenance garage door material! How perfect is that? Old fashion charm combined with modern conveniences and easy care living. Fantastic! | Project and Photo Credits: ProLift Garage Doors of Savannah
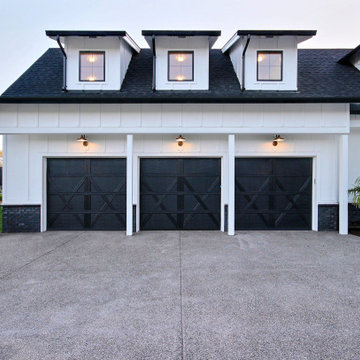
This Beautiful Multi-Story Modern Farmhouse Features a Master On The Main & A Split-Bedroom Layout • 5 Bedrooms • 4 Full Bathrooms • 1 Powder Room • 3 Car Garage • Vaulted Ceilings • Den • Large Bonus Room w/ Wet Bar • 2 Laundry Rooms • So Much More!
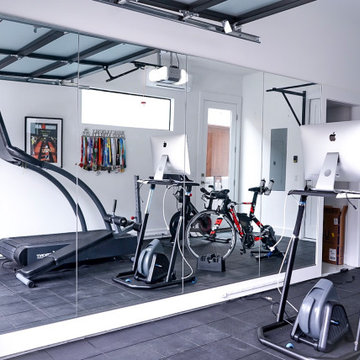
A wall of custom mirrors in a home garage in Austin, Tx. The garage gym remodel was done with standard 1/4" mirrors with clear plate over silver backing. All full length mirrors have shop polish and are set in chrome J-channel. Mirrors are secured to the wall with industry grade mirror mastic.
16.564 fotos de garajes adosados
7
