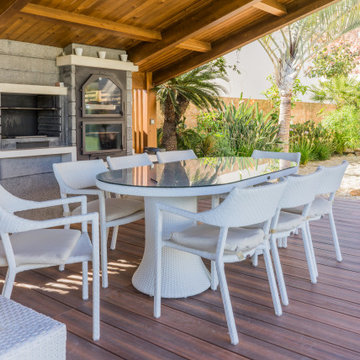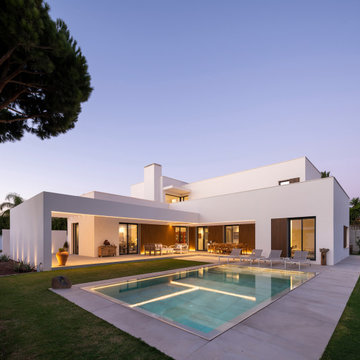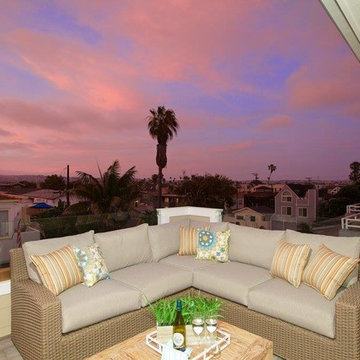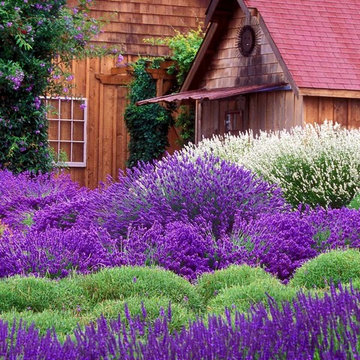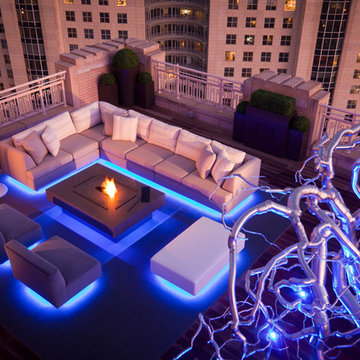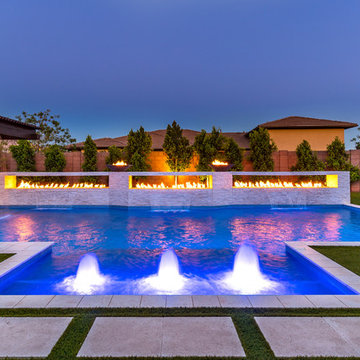
A description of the homeowners and space from Linnzy, the Presidential Pools, Spas & Patio designer who worked on this project:
"The homeowners can be described as an active family of three boys. They tend to host family and friends and wanted a space that could fill their large backyard and yet be functional for the kids and adults. The contemporary straight lines of the pool match the interior of the house giving them a resort feel in the very own backyard! The large pergola is a perfect area to cool off in the shade while enjoying a large outdoor kitchen as well as an oversized fire pit for the cooler nights and roasting marshmallows. They wanted a wow factor as the pool is the main focal point from the living room, and the oversized wall and rain sheer did the trick!"

The kitchen spills out onto the deck and the sliding glass door that was added in the master suite opens up into an exposed structure screen porch. Over all the exterior space extends the traffic flow of the interior and makes the home feel larger without adding actual square footage.
Troy Thies Photography
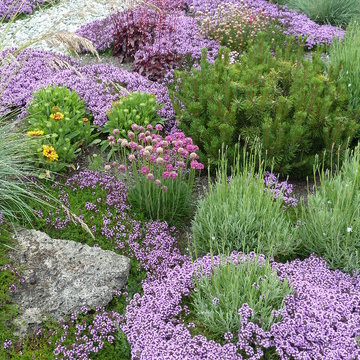
Purple thyme with lavender, pine, and blanket flower amid clumps of iris and ceanothus create the border for a round rock path leading to the beach, patio and fire pit. Located on the shores of Puget Sound in Washington State.
Photo by Scott Lankford

Modern mahogany deck. On the rooftop, a perimeter trellis frames the sky and distant view, neatly defining an open living space while maintaining intimacy.
Photo by: Nat Rea Photography

Diseño de terraza mediterránea con pérgola, barandilla de metal y iluminación

Bluestone Pavers, custom Teak Wood banquette with cement tile inlay, Bluestone firepit, custom outdoor kitchen with Teak Wood, concrete waterfall countertop with Teak surround.
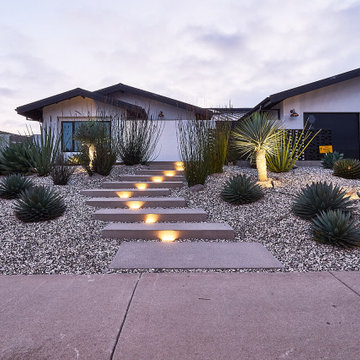
Diseño de jardín de secano retro de tamaño medio en patio delantero con exposición total al sol y piedra decorativa

Interior design: Starrett Hoyt
Double-sided fireplace: Majestic "Marquis"
Pavers: TileTech Porce-pave in gray-stone
Planters and benches: custom
Imagen de terraza actual de tamaño medio sin cubierta en azotea con chimenea
Imagen de terraza actual de tamaño medio sin cubierta en azotea con chimenea
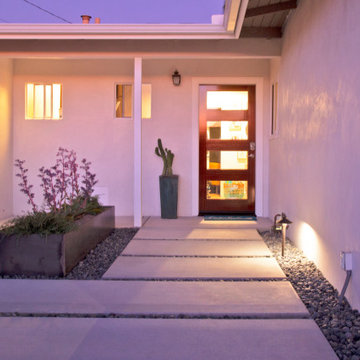
This front yard overhaul in Shell Beach, CA included the installation of concrete walkway and patio slabs with Mexican pebble joints, a raised concrete patio and steps for enjoying ocean-side sunset views, a horizontal board ipe privacy screen and gate to create a courtyard with raised steel planters and a custom gas fire pit, landscape lighting, and minimal planting for a modern aesthetic.
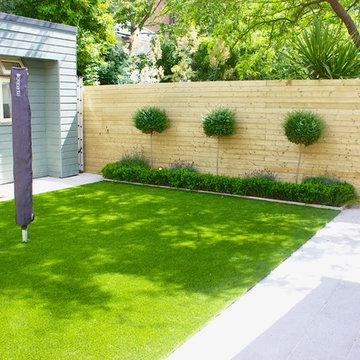
Gold Granite Patio Boxwood Lollipop planting in urban Garden Design by Amazon Landscaping
014060004
Amazonlandscaping.ie
Imagen de camino de jardín contemporáneo pequeño en verano en patio trasero con jardín francés, exposición parcial al sol, adoquines de piedra natural y con madera
Imagen de camino de jardín contemporáneo pequeño en verano en patio trasero con jardín francés, exposición parcial al sol, adoquines de piedra natural y con madera

The Kipling house is a new addition to the Montrose neighborhood. Designed for a family of five, it allows for generous open family zones oriented to large glass walls facing the street and courtyard pool. The courtyard also creates a buffer between the master suite and the children's play and bedroom zones. The master suite echoes the first floor connection to the exterior, with large glass walls facing balconies to the courtyard and street. Fixed wood screens provide privacy on the first floor while a large sliding second floor panel allows the street balcony to exchange privacy control with the study. Material changes on the exterior articulate the zones of the house and negotiate structural loads.

Diseño de jardín de secano ecléctico grande en patio trasero con exposición total al sol, adoquines de piedra natural y roca decorativa

Ground Morning Glory (Convolvulus sabatius)
Imagen de jardín de secano mediterráneo de tamaño medio en primavera en patio delantero con exposición total al sol y mantillo
Imagen de jardín de secano mediterráneo de tamaño medio en primavera en patio delantero con exposición total al sol y mantillo
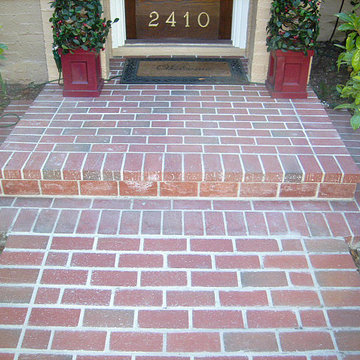
Imagen de camino de jardín clásico de tamaño medio en patio delantero con exposición total al sol y adoquines de ladrillo
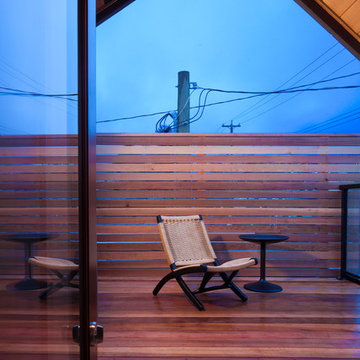
For EJM Group.
© 2013 Derek Lepper, All Rights Reserved.
Foto de terraza contemporánea sin cubierta en azotea
Foto de terraza contemporánea sin cubierta en azotea
7.398 fotos de exteriores violetas
1





