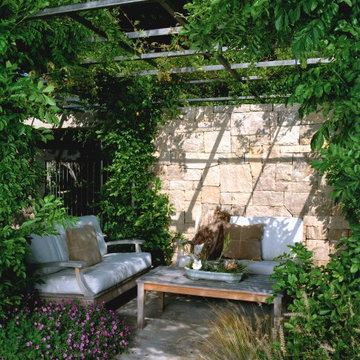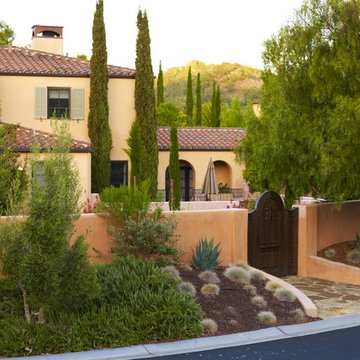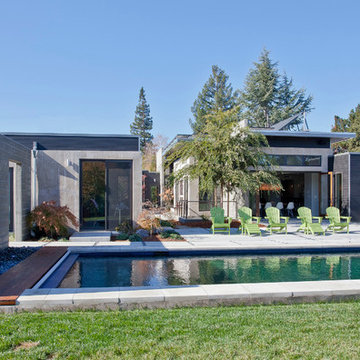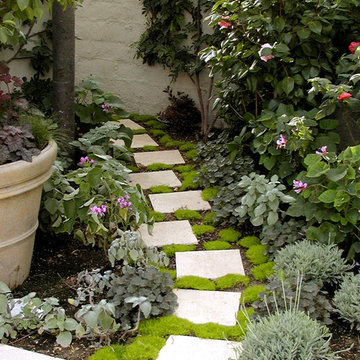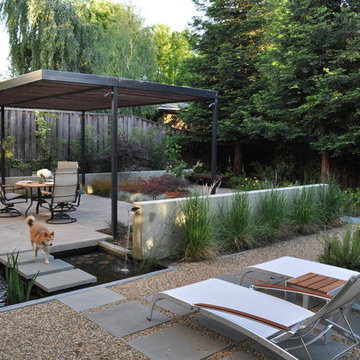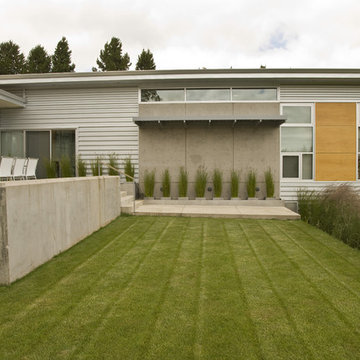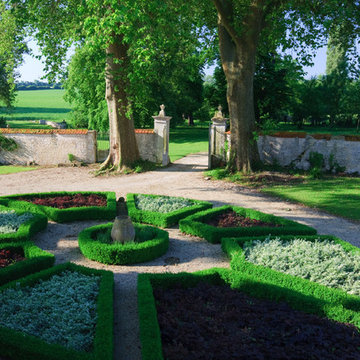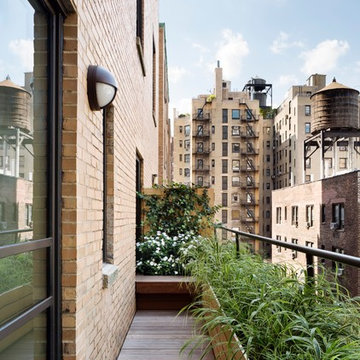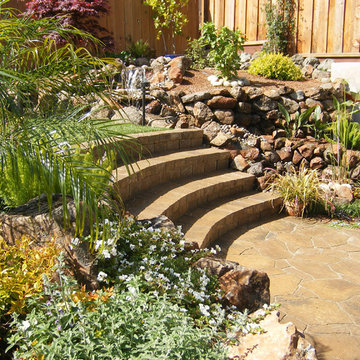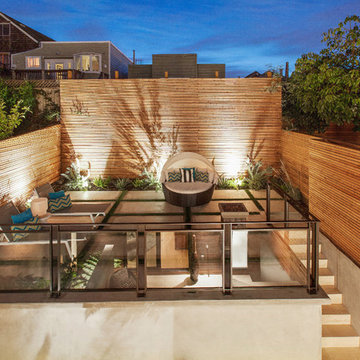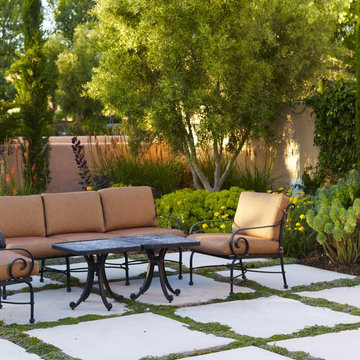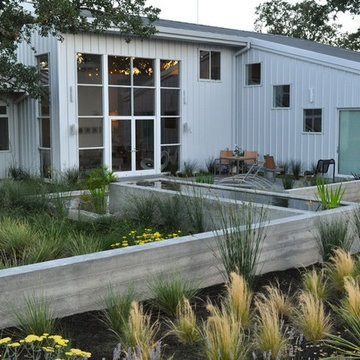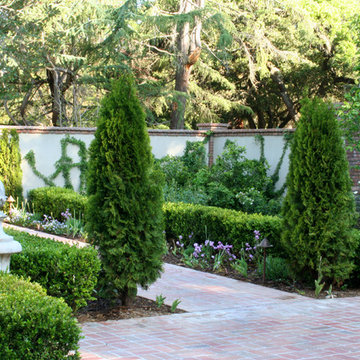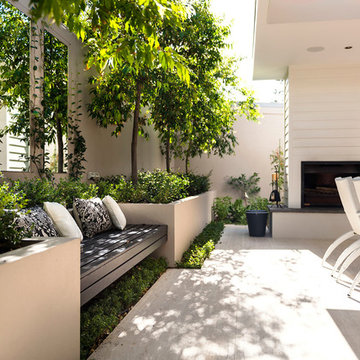
DMax photography, Liz Prater interior design and fit out. Swell Homes addition and renovation.
Imagen de patio clásico en patio trasero
Imagen de patio clásico en patio trasero
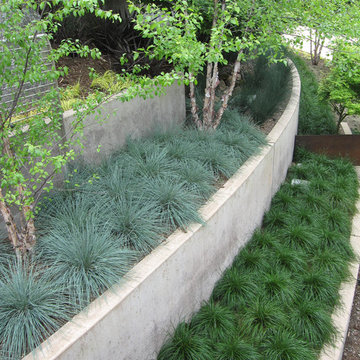
Photography: © ShadesOfGreen
Diseño de jardín actual con muro de contención
Diseño de jardín actual con muro de contención
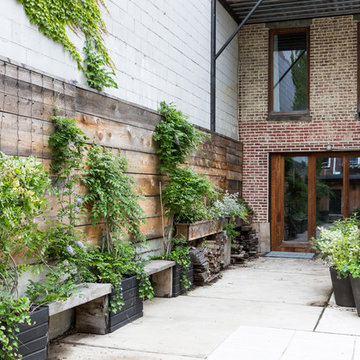
Gut renovation of 1880's townhouse. New vertical circulation and dramatic rooftop skylight bring light deep in to the middle of the house. A new stair to roof and roof deck complete the light-filled vertical volume. Programmatically, the house was flipped: private spaces and bedrooms are on lower floors, and the open plan Living Room, Dining Room, and Kitchen is located on the 3rd floor to take advantage of the high ceiling and beautiful views. A new oversized front window on 3rd floor provides stunning views across New York Harbor to Lower Manhattan.
The renovation also included many sustainable and resilient features, such as the mechanical systems were moved to the roof, radiant floor heating, triple glazed windows, reclaimed timber framing, and lots of daylighting.
All photos: Lesley Unruh http://www.unruhphoto.com/
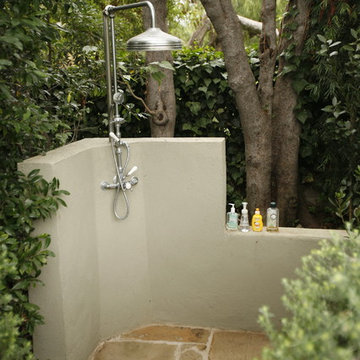
Art Gray
Imagen de patio tradicional en patio trasero con adoquines de piedra natural y ducha exterior
Imagen de patio tradicional en patio trasero con adoquines de piedra natural y ducha exterior
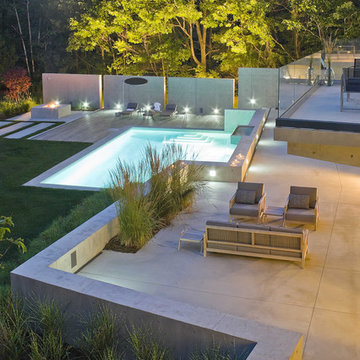
This site 30’ above the Connecticut River offers 180 degree panoramic views. The client wanted a modern house & landscape that would take advantage of this amazing locale, blurring the lines between inside and outside. The project sites a main house, guest house / boat storage building, multiple terraces, pool, outdoor shower, putting green and fire pit. A long concrete seat wall guides visitors to the front entry accentuated by a tall ornamental grass backdrop. Local boulders, rivers stone and River Birch where also incorporated into the entry landscape, borrowing from the materiality of the Connecticut River below. The concrete facades of the house transition into concrete site walls extending the architecture into the landscape. A flush Ipe Wood deck surrounds 2 sides of the pool opposite an architectural water fall. Concrete paving slabs disperse into lawn as it extends towards the river. A series of free-standing concrete screen walls further extends the architecture out while screening the pool area from the neighboring property. Planting was selected based upon the architectural qualities of the plants and the desire for it to be low-maintenance. A fire pit extends the pool season well into the shoulder seasons and provides a good viewing point for the river.
Photo Credit: Westphalen Photography
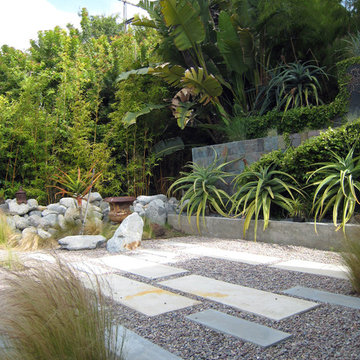
Randomized concrete pavers in a gravel courtyard.
Foto de jardín de secano moderno de tamaño medio en patio trasero con exposición parcial al sol y gravilla
Foto de jardín de secano moderno de tamaño medio en patio trasero con exposición parcial al sol y gravilla
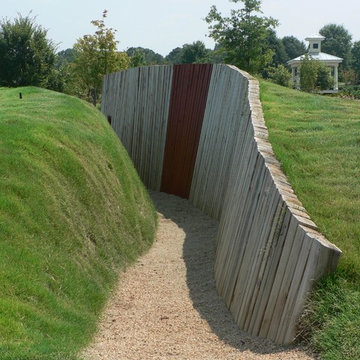
Playful tunnel right from the Shire!
Ejemplo de jardín clásico en patio trasero con gravilla
Ejemplo de jardín clásico en patio trasero con gravilla
37 fotos de exteriores verdes
1





