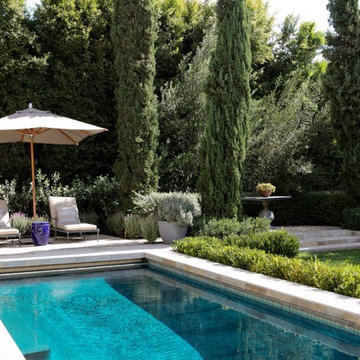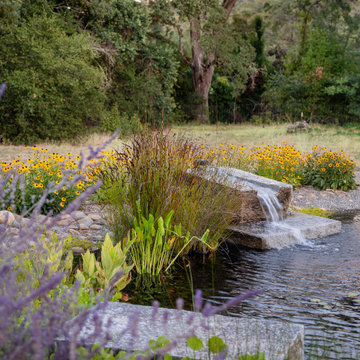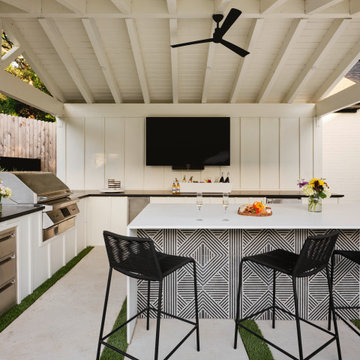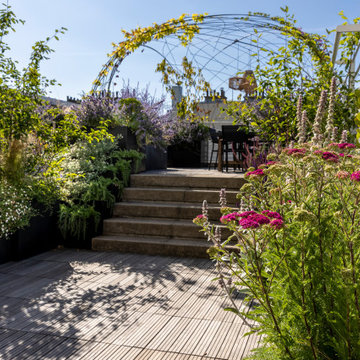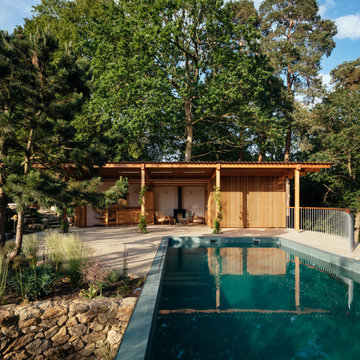Filtrar por
Presupuesto
Ordenar por:Popular hoy
81 - 100 de 688.484 fotos
Artículo 1 de 2
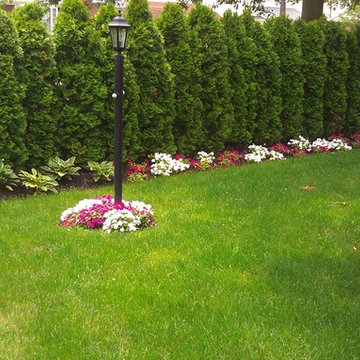
This Floral Park home is a 7,900 square foot property on a corner lot. Due to zoning requirements our design had to conform to strict setback restrictions. As you can see, the major obstacle on this project was to incorporate multiple features into a small, useable outdoor living space. We screened off the entire property with evergreens to ensure this family would have the privacy that is needed on this busy street. We built a 13’ x 15’, concrete wall, vinyl liner, swimming pool with an automated cover and choose to place it in the front yard. We naturalized a Hot Springs vinyl spa by installing stone entry steps and landscaping around it. Feeding off this natural theme, we designed a moss rock waterfall & pond. In front of it we placed a gas campfire, with stone veneer wall surround. This design also encompasses a zen lounge area on a gravel bed with a clear cedar overhead shade pergola.
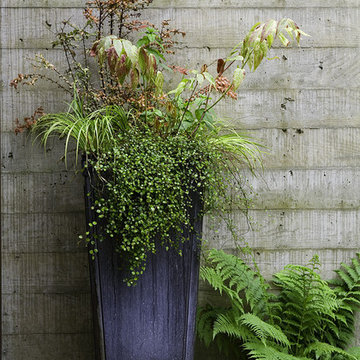
Recognizing the natural constraints on a narrow, wooded site with substantial topographic variation, southern exposure, and small private framed views to Cozy Cove, the architect, landscape architect, and owners collaborated to create a design that focused on the preservation of existing vegetation and the relationship of interior and exterior spaces. This partnership formed the framework for the architecture and garden design to respond to one another.
The owner’s goal for their home was to maintain a strong and vital connection to the site, creating a fusion between home and landscape with a modern edge. The landscape design emphasizes structured and formal solutions in and around the building and its social spaces, while the site’s perimeter is soft and natural. The result of these efforts is a strong and clear connection between architecture and garden, integrating a palette of both modern and natural elements.
Photos by Steve Young.
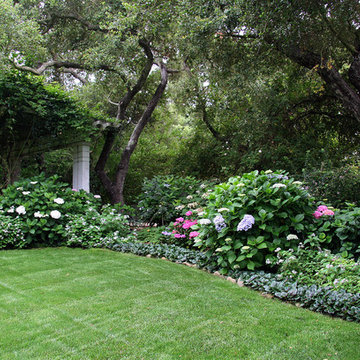
lynnlandscapedesign.com - Back yard shade garden using classic garden favorites, including Hydrangea, Heliotrope and Ajuga. A path from the pergola leads to a tennis court behind the trees. Working with the arborist employed to maintain the oaks on the 4 acre property, care was taken to plant and irrigate in such a way as to protect the mature trees.
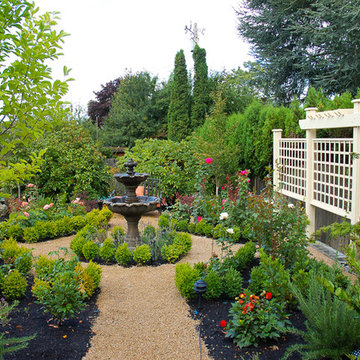
Imagen de jardín clásico de tamaño medio en patio trasero con fuente, jardín francés, exposición total al sol y gravilla
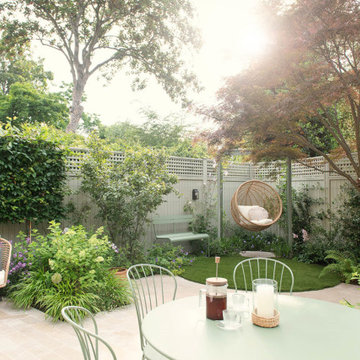
We asked Joanna Archer why she choose our RHS Prestige Solid Fence Panels and RHS Prestige Square Trellis (38mm gap) for this project of hers. She replied, “Our garden designs are built to last, so we always choose materials with exceptional quality and longevity. The solid fence panels really deliver on this, and the finish of the paintwork is beautiful. We like using the 38mm square trellis for additional privacy. It’s a stylish option for a classic traditional style garden such as this.”
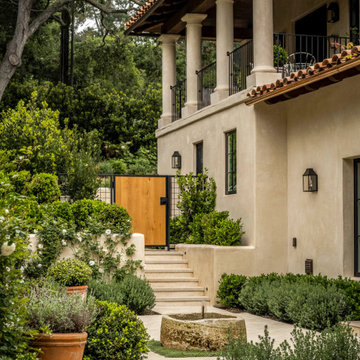
A stone fountain welcomes visitors who travel through natural stone paved patio and steps to the home's main entrance
Diseño de jardín mediterráneo grande con jardín francés, adoquines de piedra natural, fuente y exposición total al sol
Diseño de jardín mediterráneo grande con jardín francés, adoquines de piedra natural, fuente y exposición total al sol
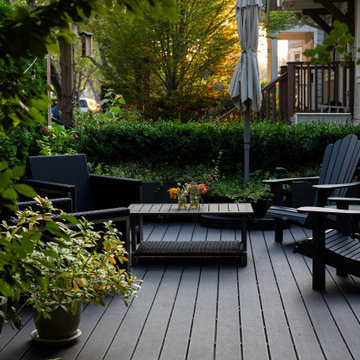
Vancouver Landscaper
Landscaping
Backyard Renovation
Frontyard
patio
deck
design
garden
retaining wall
Fence
Brick
Fire pit
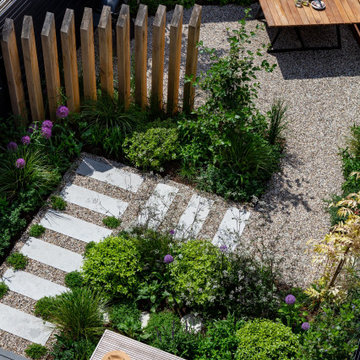
A garden of two halves, divided by the oak screen to conceal the BBQ
Diseño de jardín minimalista pequeño en primavera en patio trasero con exposición total al sol, gravilla y con madera
Diseño de jardín minimalista pequeño en primavera en patio trasero con exposición total al sol, gravilla y con madera
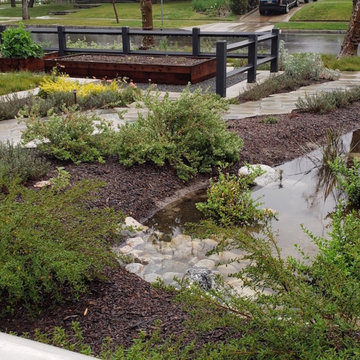
Long before the riparian-loving, drought tolerant California native foliage established itself, this rain garden worked to keep stormwater onsite. It takes quite a bit of technology to do so. The bioswale accepts water from the back and front gardens as well as the roof of the home via drains, an underground vessel, and a sump-pump. It can absorb this level of water in a matter of minutes. Because the soil in this area tends toward clay, another drain helps manage possible overflow. Photo: Steve Matloff, 2018
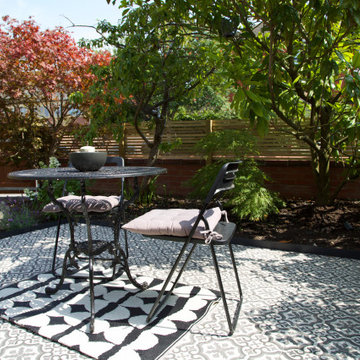
Victoria tiles patio to tie in with the era of the house. The font garden was made into a relaxing space for the family who's rear garden is too small.
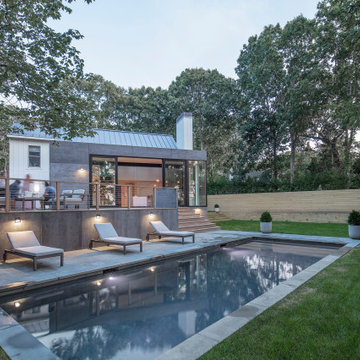
fotografía © Montse Zamorano
Ejemplo de piscina de estilo de casa de campo de tamaño medio rectangular en patio trasero
Ejemplo de piscina de estilo de casa de campo de tamaño medio rectangular en patio trasero

Ejemplo de patio actual en patio trasero y anexo de casas con adoquines de piedra natural
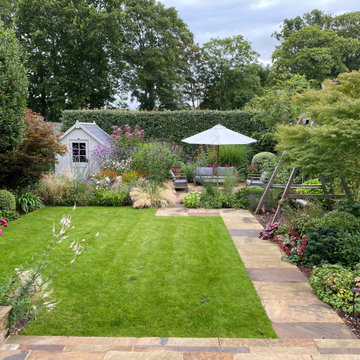
Yorkstone patio surrounded by colourful planting with stylish lounge seating and sunshade in garden with 2 patios, pretty shed, lawn and glorious borders
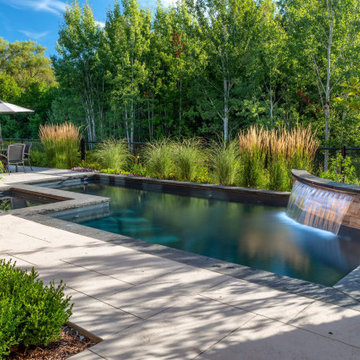
This backyard leisure retreat is the highlight of a new retirement residence for a couple in Aurora. They pursued an outdoor living lifestyle and asked Betz to include features they could enjoy throughout the day, from morning to evening. The yard may be compact, but it is brimming with aesthetic appeal and practicality.

This masterfully designed outdoor living space feels open, airy, and filled with light thanks to the lighter finishes and the fabric pergola shade. Clean, modern lines and a muted color palette add to the spa-like feel of this outdoor living space.
688.484 fotos de exteriores verdes
5





