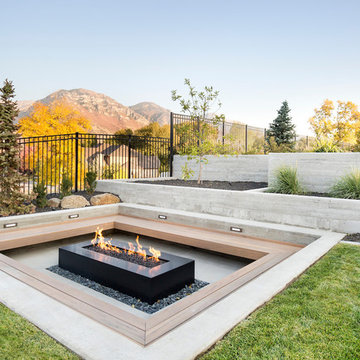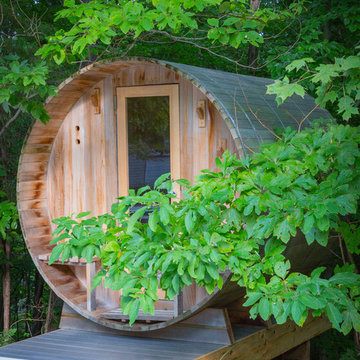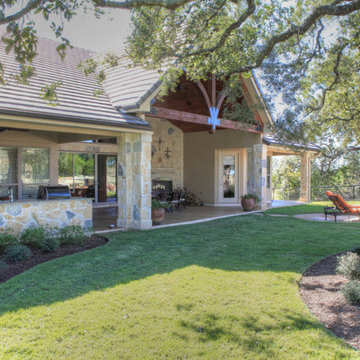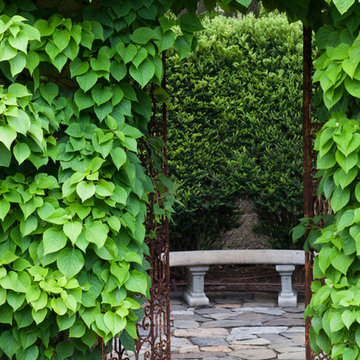Filtrar por
Presupuesto
Ordenar por:Popular hoy
41 - 60 de 688.492 fotos
Artículo 1 de 2
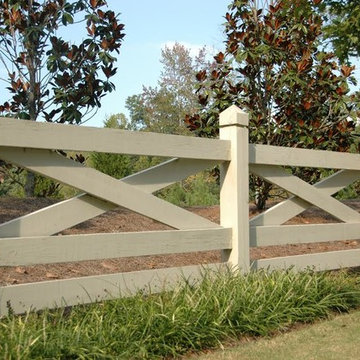
Imagen de jardín campestre de tamaño medio en patio trasero con exposición total al sol
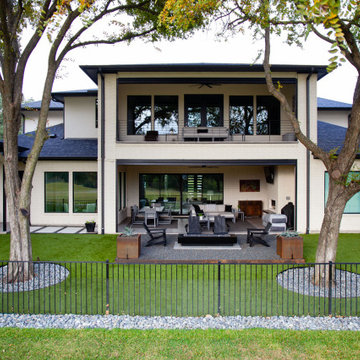
Gorgeous modern landscape with clean lines and exquisite detail.
Diseño de jardín moderno de tamaño medio en patio trasero con roca decorativa, exposición reducida al sol, piedra decorativa y con madera
Diseño de jardín moderno de tamaño medio en patio trasero con roca decorativa, exposición reducida al sol, piedra decorativa y con madera
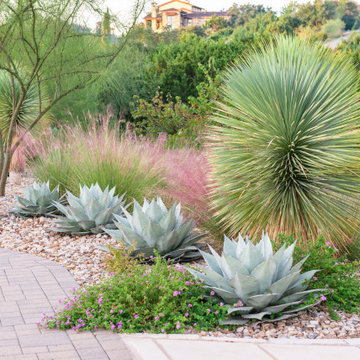
Striking Texas native botanical design with local river rock top dressing. Photographer: Greg Thomas, http://optphotography.com/
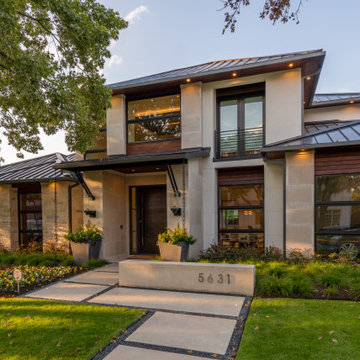
Diseño de jardín contemporáneo grande en patio delantero con camino de entrada y adoquines de hormigón

This modern home, near Cedar Lake, built in 1900, was originally a corner store. A massive conversion transformed the home into a spacious, multi-level residence in the 1990’s.
However, the home’s lot was unusually steep and overgrown with vegetation. In addition, there were concerns about soil erosion and water intrusion to the house. The homeowners wanted to resolve these issues and create a much more useable outdoor area for family and pets.
Castle, in conjunction with Field Outdoor Spaces, designed and built a large deck area in the back yard of the home, which includes a detached screen porch and a bar & grill area under a cedar pergola.
The previous, small deck was demolished and the sliding door replaced with a window. A new glass sliding door was inserted along a perpendicular wall to connect the home’s interior kitchen to the backyard oasis.
The screen house doors are made from six custom screen panels, attached to a top mount, soft-close track. Inside the screen porch, a patio heater allows the family to enjoy this space much of the year.
Concrete was the material chosen for the outdoor countertops, to ensure it lasts several years in Minnesota’s always-changing climate.
Trex decking was used throughout, along with red cedar porch, pergola and privacy lattice detailing.
The front entry of the home was also updated to include a large, open porch with access to the newly landscaped yard. Cable railings from Loftus Iron add to the contemporary style of the home, including a gate feature at the top of the front steps to contain the family pets when they’re let out into the yard.
Tour this project in person, September 28 – 29, during the 2019 Castle Home Tour!
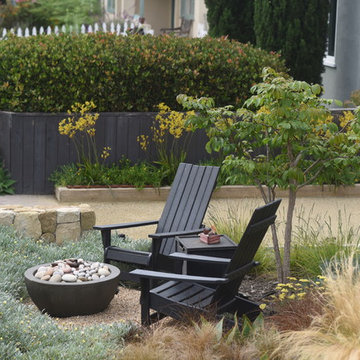
The seating area is located near the sidewalk and the bocce ball court driveway for convenient socializing. The African Tulip Tree will eventually provide shade to the seating area.
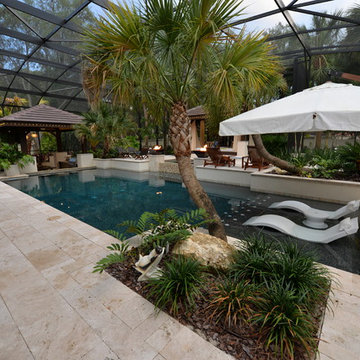
Ejemplo de piscina rústica grande a medida en patio trasero con adoquines de piedra natural

Lepere Studio
Diseño de jardín mediterráneo en patio trasero con adoquines de piedra natural, con madera y pérgola
Diseño de jardín mediterráneo en patio trasero con adoquines de piedra natural, con madera y pérgola

Incorporating the homeowners' love of hills, mountains, and water, this grand fireplace patio would be at home in a Colorado ski resort. The unique firebox border was created from Montana stone and evokes a mountain range. Large format Bluestone pavers bring the steely blue waters of Great Lakes and mountain streams into this unique backyard patio.
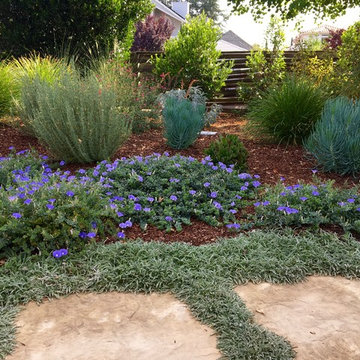
A retired client wanted to jazz up the entrance to her home but leave the orchard, veggie beds and hardscape the way it was. Since she does all the maintenance herself, I wanted to make sure she wouldn't have too many weeds so we used the winter months to sheet mulch the area, killing the massive amount of existing weeds & enriching the hard soil. This worked beautifully.
We added a flagstone pathway with Dymondia between the stones and a small area for her new bench to sit and enjoy the garden. She didn't want plants under her messy tree, so we decorated that area with pots. She has a huge deer & gopher problem which is why she hangs the white ribbons to scare away the deer from her fruit trees.
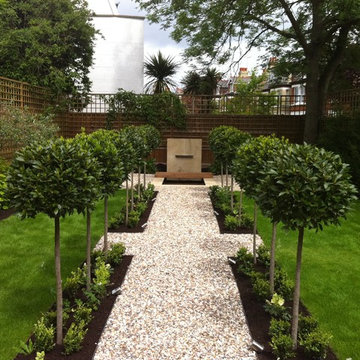
Diseño de jardín contemporáneo de tamaño medio en patio trasero con jardín francés, fuente y gravilla
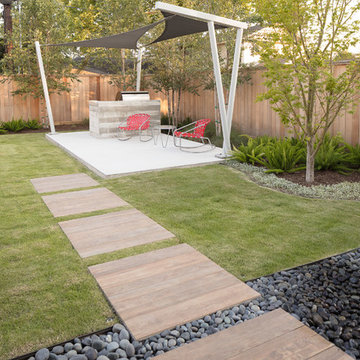
Modelo de jardín de secano minimalista de tamaño medio en primavera en patio trasero con jardín de macetas, exposición total al sol y adoquines de hormigón
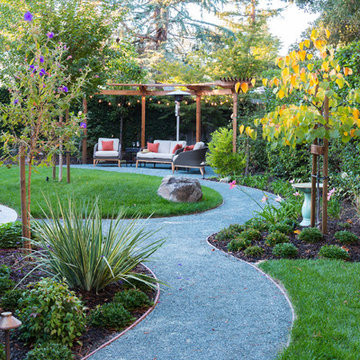
Photo By: Jude Parkinson-Morgan
Foto de jardín actual de tamaño medio en patio trasero con fuente y gravilla
Foto de jardín actual de tamaño medio en patio trasero con fuente y gravilla

Jeffrey Jakucyk: Photographer
Imagen de terraza tradicional grande en anexo de casas y patio trasero con iluminación
Imagen de terraza tradicional grande en anexo de casas y patio trasero con iluminación

Small spaces can provide big challenges. These homeowners wanted to include a lot in their tiny backyard! There were also numerous city restrictions to comply with, and elevations to contend with. The design includes several seating areas, a fire feature that can be seen from the home's front entry, a water wall, and retractable screens.
This was a "design only" project. Installation was coordinated by the homeowner and completed by others.
Photos copyright Cascade Outdoor Design, LLC
688.492 fotos de exteriores verdes
3






