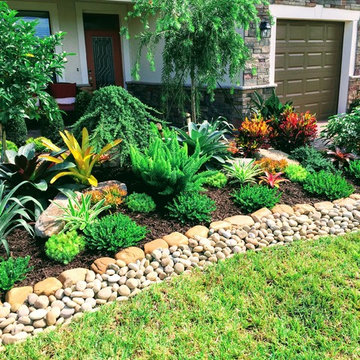Filtrar por
Presupuesto
Ordenar por:Popular hoy
121 - 140 de 688.292 fotos
Artículo 1 de 2
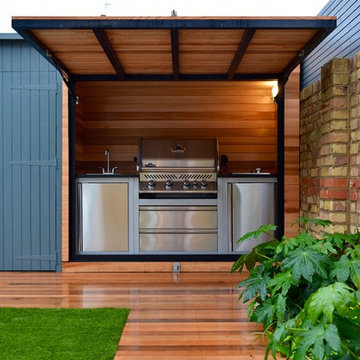
Foto de terraza contemporánea de tamaño medio en patio trasero

Ejemplo de porche cerrado de estilo americano de tamaño medio en patio trasero y anexo de casas con adoquines de ladrillo
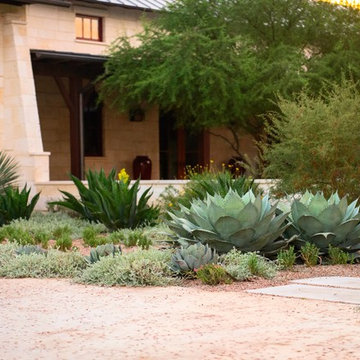
Photographer: Greg Thomas
Diseño de camino de jardín de secano moderno grande en patio delantero con adoquines de piedra natural y exposición total al sol
Diseño de camino de jardín de secano moderno grande en patio delantero con adoquines de piedra natural y exposición total al sol
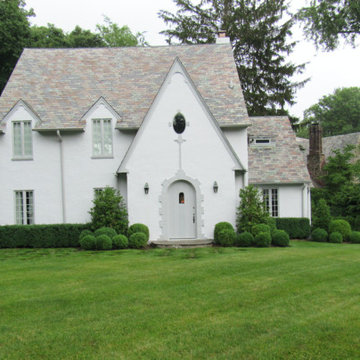
Diseño de jardín tradicional grande en verano en patio delantero con exposición total al sol
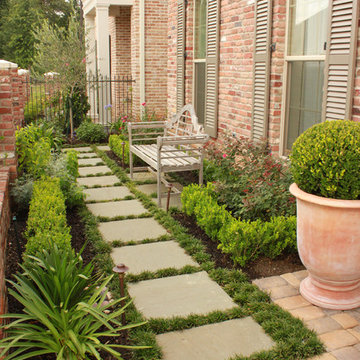
Foto de camino de jardín mediterráneo pequeño en patio lateral con exposición parcial al sol y adoquines de piedra natural
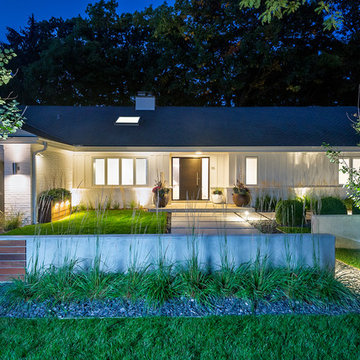
This front yard had to also act as a clients back yard. The existing back yard is a ravine, so there is little room to functionally use it. This created a design element to create a sense of space/privacy while also allowing the Mid Century Modern Architecture to shine through. (and keep the feel of a front yard)
We used concrete walls to break up the rooms, and guide people into the front entrance. We added IPE details on the wall and planters to soften the concrete, and Ore Inc aluminum containers with a rust finish to frame the entrance. The Aspen trees break the horizontal plane and are lit up at night, further defining the front yard. All the trees are on color lights and have the ability to change at the click of a button for both holidays, and seasonal accents. The slate chip beds keep the bed lines clean and clearly define the planting ares versus the lawn areas. The walkway is one monolithic pour that mimics the look of large scale pavers, with the added function of smooth,set-in-place, concrete.
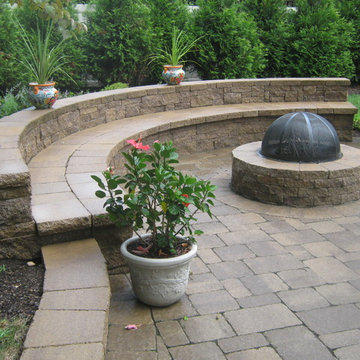
Ejemplo de patio tradicional de tamaño medio sin cubierta en patio trasero con brasero y adoquines de ladrillo
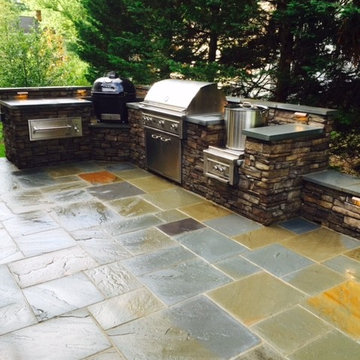
A large flagstone patio with a full built-in outdoor kitchen includes a stainless steel gas barbeque grill, a power burner, a Big Green Egg and a warming drawer. Appliances are built-in to a stone masonry wall topped with flat flagstone. Extra space is built in providing room for preparation and storage. Lighting is located directly above prep areas so you can entertain day and night.
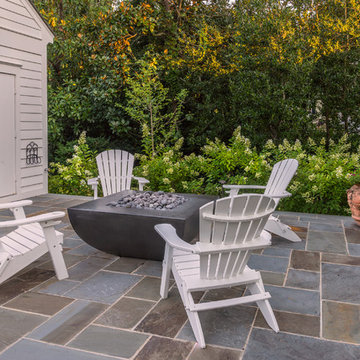
©Melissa Clark Photography. All rights reserved.
Foto de patio minimalista pequeño sin cubierta en patio trasero con brasero y adoquines de piedra natural
Foto de patio minimalista pequeño sin cubierta en patio trasero con brasero y adoquines de piedra natural
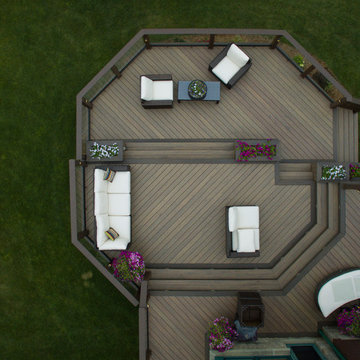
At Archadeck of Nova Scotia we love any size project big or small. But, that being said, we have a soft spot for the projects that let us show off our talents! This Halifax house was no exception. The owners wanted a space to suit their outdoor lifestyle with materials to last far into the future. The choices were quite simple: stone veneer, Timbertech composite decking and glass railing.
What better way to create that stability than with a solid foundation, concrete columns and decorative stone veneer? The posts were all wrapped with stone and match the retaining wall which was installed to help with soil retention and give the backyard more definition (it’s not too hard on the eyes either).
A set of well-lit steps will guide you up the multi-level deck. The built-in planters soften the hardness of the Timbertech composite deck and provide a little visual relief. The two-tone aesthetic of the deck and railing are a stunning feature which plays up contrasting tones.
From there it’s a game of musical chairs; we recommend the big round one on a September evening with a glass of wine and cozy blanket.
We haven’t gotten there quite yet, but this property has an amazing view (you will see soon enough!). As to not spoil the view, we installed TImbertech composite railing with glass panels. This allows you to take in the surrounding sights while relaxing and not have those pesky balusters in the way.
In any Canadian backyard, there is always the dilemma of dealing with mosquitoes and black flies! Our solution to this itchy problem is to incorporate a screen room as part of your design. This screen room in particular has space for dining and lounging around a fireplace, perfect for the colder evenings!
Ahhh…there’s the view! From the top level of the deck you can really get an appreciation for Nova Scotia. Life looks pretty good from the top of a multi-level deck. Once again, we installed a composite and glass railing on the new composite deck to capture the scenery.
What puts the cherry on top of this project is the balcony! One of the greatest benefits of composite decking and railing is that it can be curved to create beautiful soft edges. Imagine sipping your morning coffee and watching the sunrise over the water.
If you want to know more about composite decking, railing or anything else you’ve seen that sparks your interest; give us a call! We’d love to hear from you.
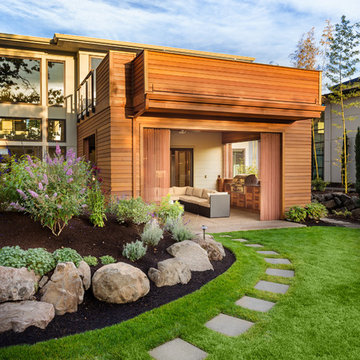
Landscaping In Long Beach, CA Photo by A-List Builders
Fresh lain lawn, concrete pavers, botanical plants, stone boulders.
Imagen de camino de jardín contemporáneo en patio trasero con jardín francés y adoquines de hormigón
Imagen de camino de jardín contemporáneo en patio trasero con jardín francés y adoquines de hormigón
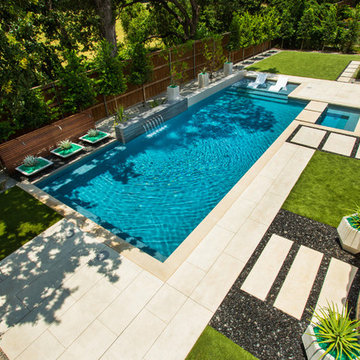
Diseño de piscina con fuente moderna de tamaño medio rectangular en patio trasero con entablado
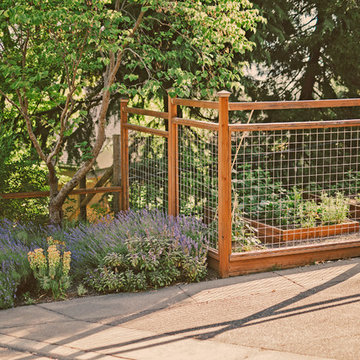
Deer resistant plantings of Lavandula (Lavender) and Euphorbia (Wood Spurge), attract pollinators, while the steel mesh fence protects the more vulnerable plants in the vegetable garden.
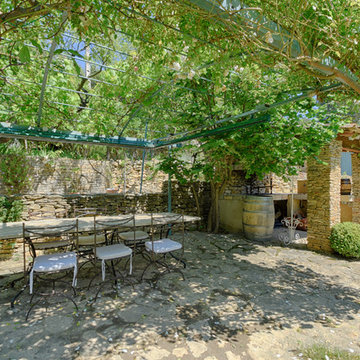
Photographie immobilière d'extéieur, de jardin...
©Marc Julien
Diseño de patio mediterráneo grande en patio trasero con cocina exterior, adoquines de piedra natural y pérgola
Diseño de patio mediterráneo grande en patio trasero con cocina exterior, adoquines de piedra natural y pérgola
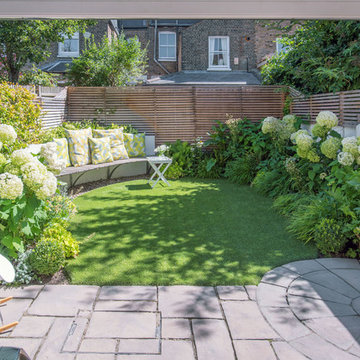
Kate Eyre Garden Design
Imagen de jardín contemporáneo pequeño en patio trasero con adoquines de piedra natural
Imagen de jardín contemporáneo pequeño en patio trasero con adoquines de piedra natural
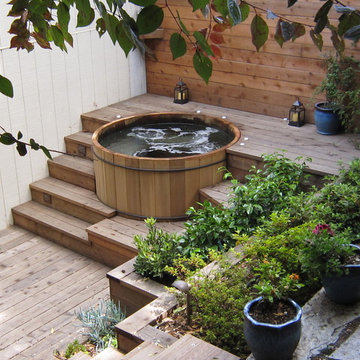
San Francisco wood hot tub and landscape designed and installed by Artisans Landscape.
Imagen de jardín actual en patio trasero con jardín francés, fuente, exposición parcial al sol y entablado
Imagen de jardín actual en patio trasero con jardín francés, fuente, exposición parcial al sol y entablado
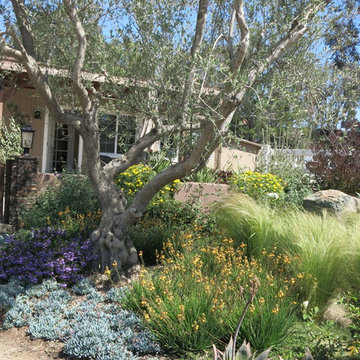
Diseño de jardín de secano rústico de tamaño medio en verano en patio delantero con exposición parcial al sol y gravilla
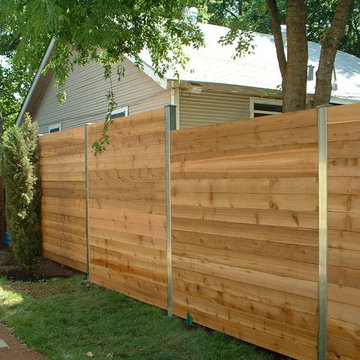
Diseño de jardín clásico de tamaño medio en primavera en patio trasero con muro de contención y exposición total al sol
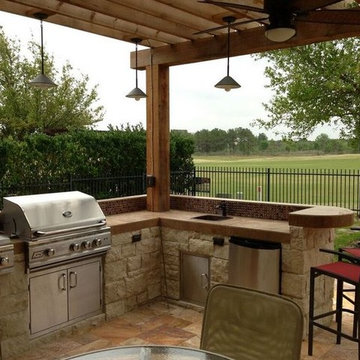
We love this rustic-modern Houston patio addition with an outdoor kitchen and double pergola!
It not only made the most of a long, narrow space while satisfying strict homeowners association rules, but did so affordably in a warm, timeless style.
“The client really enjoys outdoor living, but had a specific budget they wanted to meet,” explains Outdoor Homescapes owner Wayne Franks. “They also live on a golf course and had to meet particular HOA requirements.”
The HOA requirements restricted how far back the new 450-square-foot patio and pergola could extend back into the yard. The HOA also wanted to make sure the patio’s colors and materials matched the existing home and others around it.
“We chose colors and materials that offered texture and character, but that would go with just about anything around it,” says Wayne. “We found what we were looking for in the Fantastico travertine and Austin limestone – two materials clients love and just can’t go wrong with.”
The Austin limestone facing the 8-foot-square, L-shaped kitchen island is dry-stacked in a castle pattern for a naturalistic, rustic look. Yet its light, neutral color keeps the style fresh and modern.
Adding to the modern look are the stainless steel appliances: an RCS 30-inch stainless steel grill, double burner and outdoor fridge. Even though the finishes on the sink and light fixtures (Hunter pendant lamps and Hampton Bay light/fan combos) have a different finish – oil-rubbed-bronze – this actually follows the recent trend of mixing different metals, materials and finishes.
“The look’s not so matchy-matchy anymore,” explains Wayne. “Mixing it up makes it look more authentic and personalized.”
That’s why backsplashes like the one in this project – done in glass and metal mosaic – are also becoming more popular than traditional ceramic tile.
Another recent trend can be seen here, too – an amping up of color variation and texture.
“In addition to the split-face texture of the rock, you can definitely see the bold color variation in the travertine,” says Wayne.
The flooring is a Fantastico travertine, laid out in a Versailles pattern. “The Fantastico tile is killer,” says Wayne. “The warm reds go great with red brick, which we have a lot of around here.”
The countertop with the rounded, raised bar at the end is English walnut travertine.
The red bar stools also add a pop of exciting color that contrasts nicely with the greenery around the patio.
The double pergola, continues Wayne, is No. 2 pine stained a Minwax honey-gold. One side of the pergola – the side over the seating area – is covered with Lexan, a clear material that keeps out rain, heat and UV rays.
The pergola also juts further into the yard on that side. “It’s called a scallop, and it just lends some visual interest,” explains Wayne. “It prevents the pergola from just looking like one big rectangular hunk of wood.”
Wayne particularly likes how everything blended so well with the brick – which was a big concern – yet didn’t come off as too neutral or boring.
“The Fantastico travertine and red chairs do an excellent job of pulling the red from the brick and working with the warmth of that color to make a super-inviting space,” says Wayne. “We’re really pleased with how it all ties together so well.”
688.292 fotos de exteriores verdes
7





