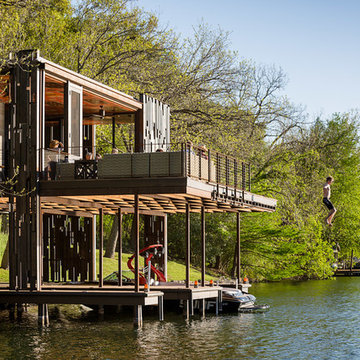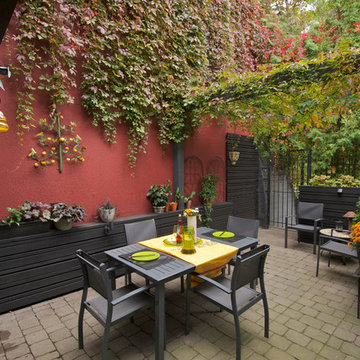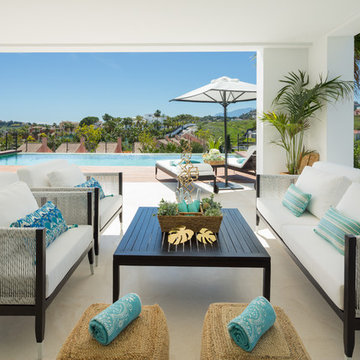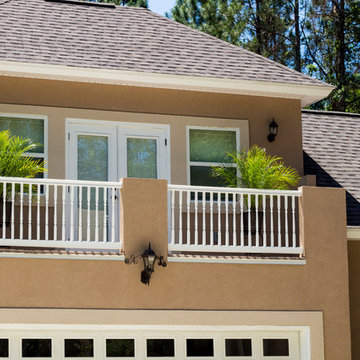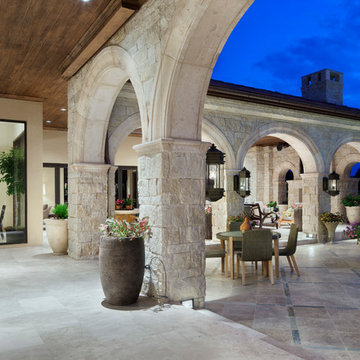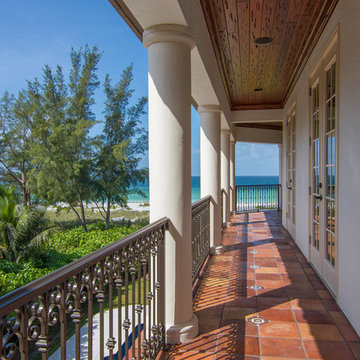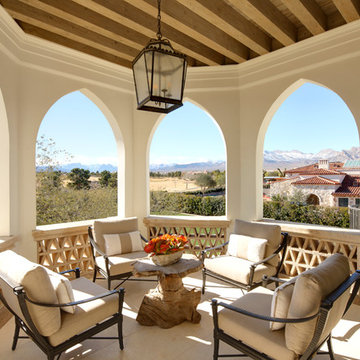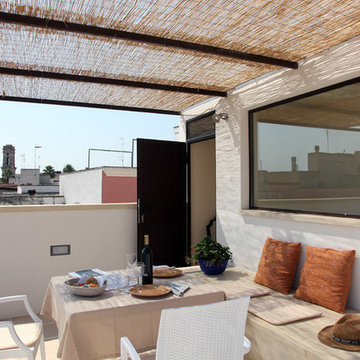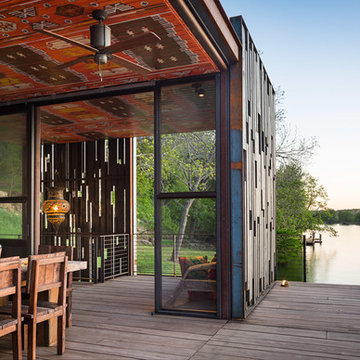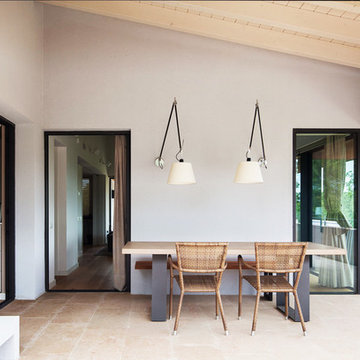Filtrar por
Presupuesto
Ordenar por:Popular hoy
1 - 20 de 34 fotos
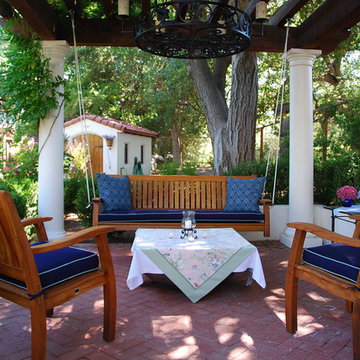
The essence of Mediterranean living means living inside and out. You don't have a garden as much as much as you have a collection of rooms inside and outside of a fixed structure. Following the architecture set by the home, the exterior spaces look and feel seamless.
Photo Credit: Catherine E Smith, Casa Smith Designs, LLC
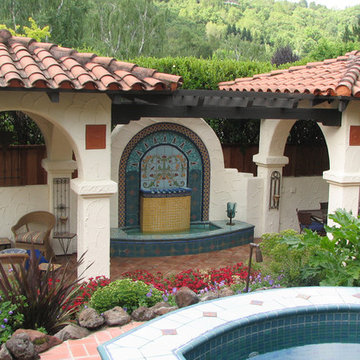
This client started with their home remodel and then hired us to create the exterior as an extension of the interior living space. The backyard was sloped and did not provide much flat area. We built a completely private inner courtyard with an over-sized entry door, tile patio, and a colorful custom water feature to create an intimate gathering space. The backyard redesign (pictured here) included a small pool with spa addition, fireplace, shade structures and built in wall fountain.
Photo Credit - Cynthia Montgomery
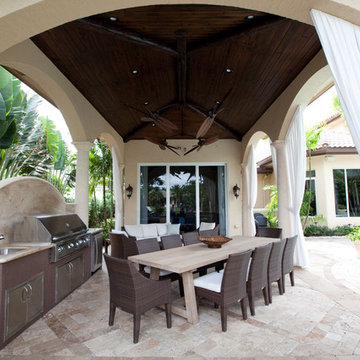
Ejemplo de patio mediterráneo de tamaño medio en patio trasero con adoquines de hormigón y cenador
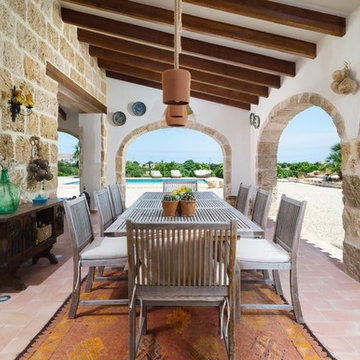
Pedro Martinez
Diseño de patio mediterráneo en patio lateral y anexo de casas con suelo de baldosas
Diseño de patio mediterráneo en patio lateral y anexo de casas con suelo de baldosas
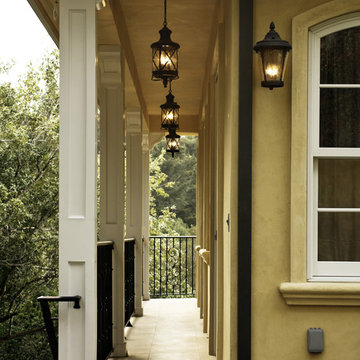
French Style New Home, Barrel Vaults, Coffered ceilings, Beamed Ceilings, Metal Dormers, Connecticut Blue Stone
Imagen de terraza tradicional en anexo de casas con iluminación
Imagen de terraza tradicional en anexo de casas con iluminación
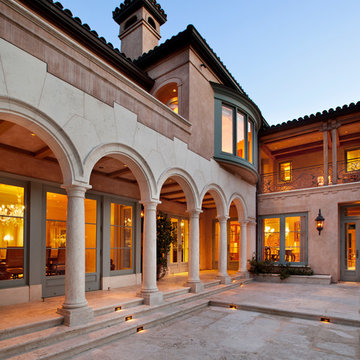
An imposing heritage oak and fountain frame a strong central axis leading from the motor court to the front door, through a grand stair hall into the public spaces of this Italianate home designed for entertaining, out to the gardens and finally terminating at the pool and semi-circular columned cabana. Gracious terraces and formal interiors characterize this stately home.
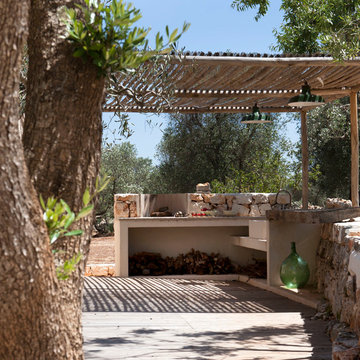
Diseño de patio mediterráneo pequeño con pérgola y adoquines de piedra natural
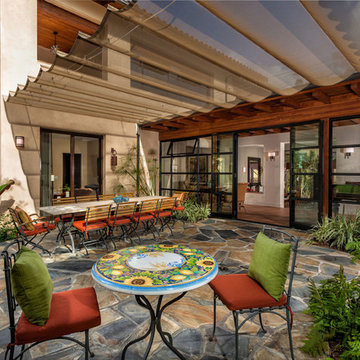
Applied Photogradhy
Modelo de patio mediterráneo con adoquines de piedra natural y toldo
Modelo de patio mediterráneo con adoquines de piedra natural y toldo
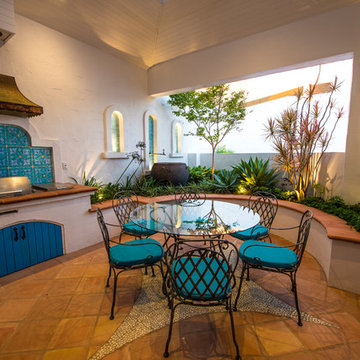
Designed by Cultivart Landscape Design, Project Management by Urban Landscaping, Photo by Peta North
Ejemplo de patio mediterráneo en anexo de casas
Ejemplo de patio mediterráneo en anexo de casas
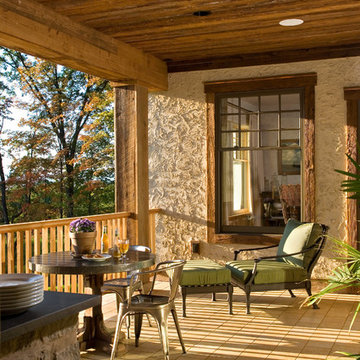
A European-California influenced Custom Home sits on a hill side with an incredible sunset view of Saratoga Lake. This exterior is finished with reclaimed Cypress, Stucco and Stone. While inside, the gourmet kitchen, dining and living areas, custom office/lounge and Witt designed and built yoga studio create a perfect space for entertaining and relaxation. Nestle in the sun soaked veranda or unwind in the spa-like master bath; this home has it all. Photos by Randall Perry Photography.
34 fotos de exteriores con todos los revestimientos
1





