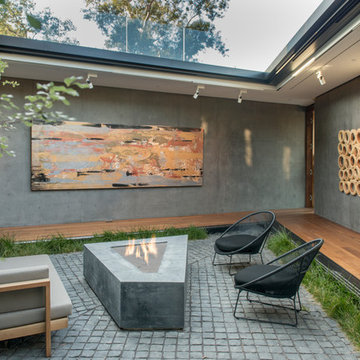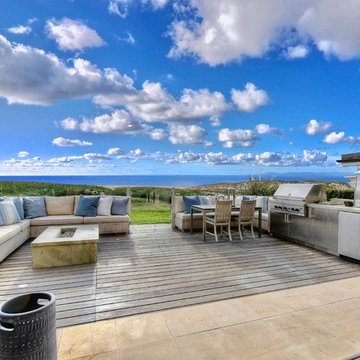Filtrar por
Presupuesto
Ordenar por:Popular hoy
1 - 20 de 4061 fotos

Modelo de patio clásico renovado grande sin cubierta en patio trasero con brasero y losas de hormigón

Cool & Contemporary is the vibe our clients were seeking out. Phase 1 complete for this El Paso Westside project. Consistent with the homes architecture and lifestyle creates a space to handle all occasions. Early morning coffee on the patio or around the firepit, smores, drinks, relaxing, reading & maybe a little dancing. Cedar planks set on raw steel post create a cozy atmosphere. Sitting or laying down on cushions and pillows atop the smooth buff leuders limestone bench with your feet popped up on the custom gas firepit. Raw steel veneer, limestone cap and stainless steel fire fixtures complete the sleek contemporary feels. Concrete steps & path lights beam up and accentuates the focal setting. To prep for phase 2, ground cover pathways and areas are ready for the new outdoor movie projector, more privacy, picnic area, permanent seating, landscape and lighting to come.

Imagen de patio actual de tamaño medio sin cubierta en patio trasero con brasero y adoquines de hormigón
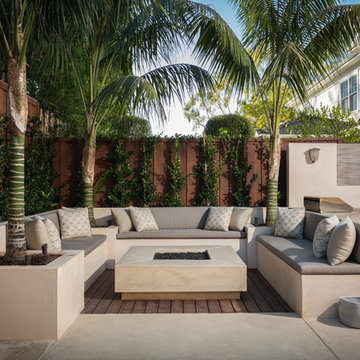
Diseño de patio moderno grande sin cubierta en patio trasero con brasero y losas de hormigón
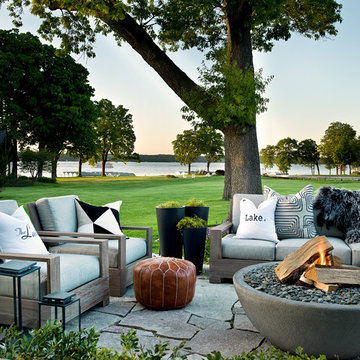
Cynthia Lynn Photography
Modelo de patio tradicional renovado sin cubierta con brasero
Modelo de patio tradicional renovado sin cubierta con brasero

Imagen de patio vintage sin cubierta en patio trasero con brasero y losas de hormigón
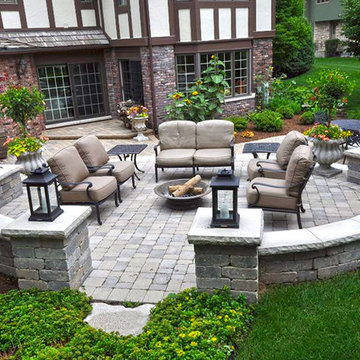
Foto de patio tradicional grande sin cubierta en patio trasero con brasero y adoquines de ladrillo
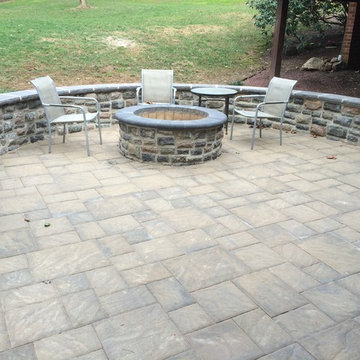
EP Henry 'Bristol stone' paver patio with 'seat' walls , installation by Autumn Hill Patio & Landscape, Wilmington, DE
Diseño de patio rural de tamaño medio sin cubierta en patio trasero con adoquines de hormigón y brasero
Diseño de patio rural de tamaño medio sin cubierta en patio trasero con adoquines de hormigón y brasero
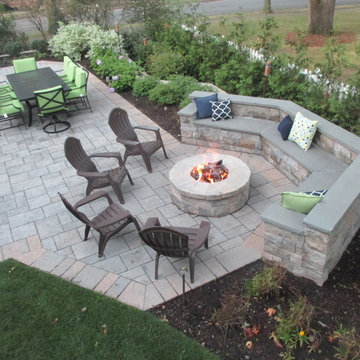
Modelo de patio clásico grande sin cubierta en patio trasero con brasero y suelo de baldosas
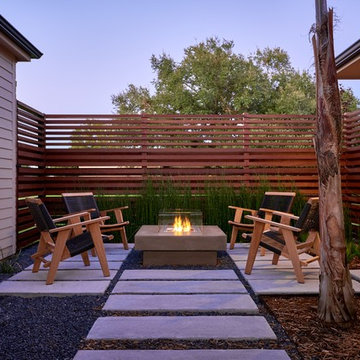
Photo Credit: Peter Molick
Architect: Content
Imagen de patio actual pequeño sin cubierta en patio trasero con brasero
Imagen de patio actual pequeño sin cubierta en patio trasero con brasero
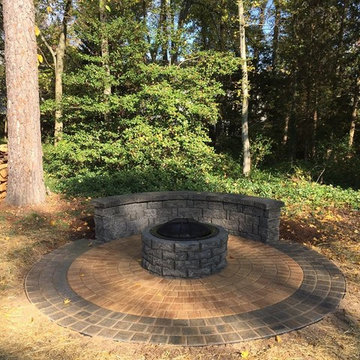
Residential Firepit & Seating Wall
Diseño de patio clásico renovado pequeño sin cubierta en patio trasero con brasero y adoquines de ladrillo
Diseño de patio clásico renovado pequeño sin cubierta en patio trasero con brasero y adoquines de ladrillo

Designed By: Richard Bustos Photos By: Jeri Koegel
Ron and Kathy Chaisson have lived in many homes throughout Orange County, including three homes on the Balboa Peninsula and one at Pelican Crest. But when the “kind of retired” couple, as they describe their current status, decided to finally build their ultimate dream house in the flower streets of Corona del Mar, they opted not to skimp on the amenities. “We wanted this house to have the features of a resort,” says Ron. “So we designed it to have a pool on the roof, five patios, a spa, a gym, water walls in the courtyard, fire-pits and steam showers.”
To bring that five-star level of luxury to their newly constructed home, the couple enlisted Orange County’s top talent, including our very own rock star design consultant Richard Bustos, who worked alongside interior designer Trish Steel and Patterson Custom Homes as well as Brandon Architects. Together the team created a 4,500 square-foot, five-bedroom, seven-and-a-half-bathroom contemporary house where R&R get top billing in almost every room. Two stories tall and with lots of open spaces, it manages to feel spacious despite its narrow location. And from its third floor patio, it boasts panoramic ocean views.
“Overall we wanted this to be contemporary, but we also wanted it to feel warm,” says Ron. Key to creating that look was Richard, who selected the primary pieces from our extensive portfolio of top-quality furnishings. Richard also focused on clean lines and neutral colors to achieve the couple’s modern aesthetic, while allowing both the home’s gorgeous views and Kathy’s art to take center stage.
As for that mahogany-lined elevator? “It’s a requirement,” states Ron. “With three levels, and lots of entertaining, we need that elevator for keeping the bar stocked up at the cabana, and for our big barbecue parties.” He adds, “my wife wears high heels a lot of the time, so riding the elevator instead of taking the stairs makes life that much better for her.”
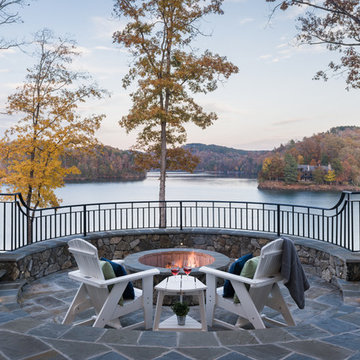
Photographer: Will Keown
Ejemplo de patio clásico grande sin cubierta en patio trasero con brasero y adoquines de piedra natural
Ejemplo de patio clásico grande sin cubierta en patio trasero con brasero y adoquines de piedra natural
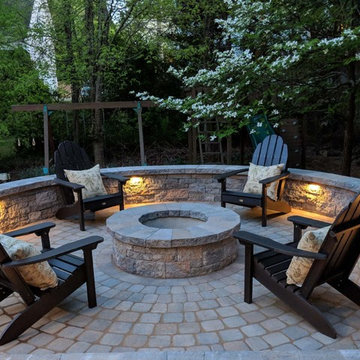
Modelo de patio tradicional de tamaño medio sin cubierta en patio trasero con brasero y adoquines de hormigón
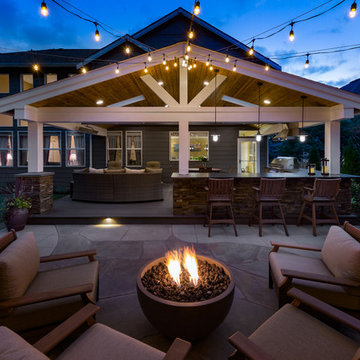
Jimmy White Photography
Imagen de patio tradicional renovado grande sin cubierta en patio trasero con brasero y losas de hormigón
Imagen de patio tradicional renovado grande sin cubierta en patio trasero con brasero y losas de hormigón
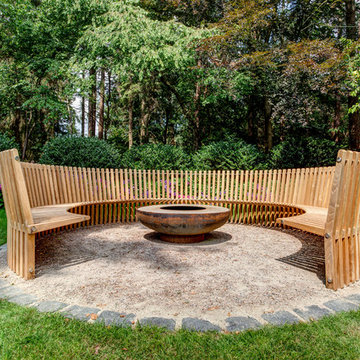
Diseño de patio de estilo de casa de campo de tamaño medio sin cubierta con brasero
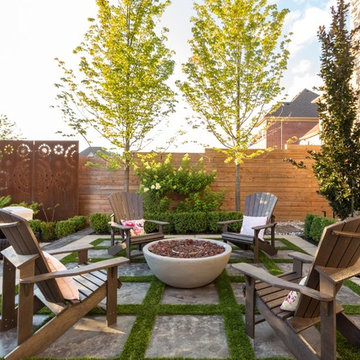
Cameron St. Visual Story WTelling
Imagen de patio clásico renovado sin cubierta en patio trasero con brasero y suelo de baldosas
Imagen de patio clásico renovado sin cubierta en patio trasero con brasero y suelo de baldosas
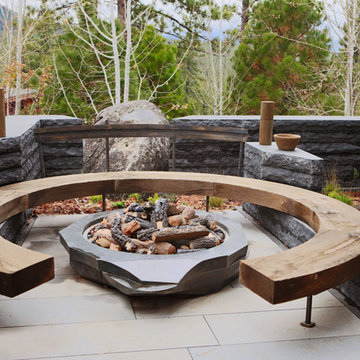
This massive 7-figure project in Martis Camp (Truckee, California) began in April of 2106 when Jon invited a few members of the Throughstone Group to fly there and walk through the site to see what ideas they could collectively form for the client from a "blank slate". A theme was then proposed; a rough plan was approved; and phase one site preparation began that same Fall.
It's a one-of-a-kind collaboration involving every member of the Throughstone Group from Colorado, California, Washington and Italy. Phase two began in May of 2017 and finished six months later in November. The final phase will be complete in the early summer of 2018. Jon's stonesmith travel team relocated to Truckee for six months and installed approximately 300 tons of basalt and granite stone. The SB Forge + Iron crew designed and built numerous bronze-plated and bronze-sculpted features. The Seattle Solstice team co-designed and built Jon's sculptures up in Seattle, transported them to the site and flew down to install them. Jay of Stellar Jay Designs built all of the wood works in Durango, Colorado and trucked them up himself to put them all in place. Craig and Mary from NW Outdoor Lighting will complete the lighting system in 2018.
4.061 fotos de exteriores sin cubierta
1





