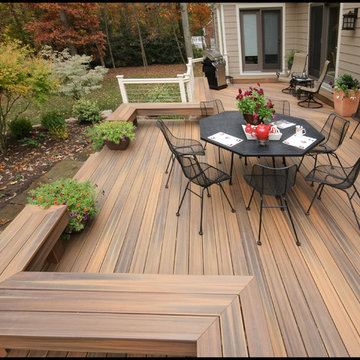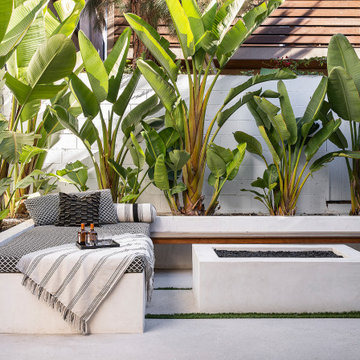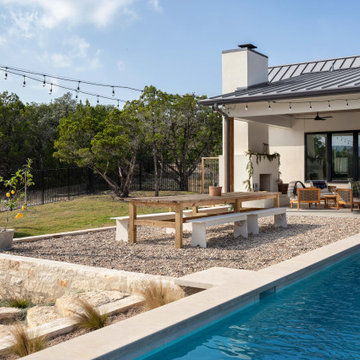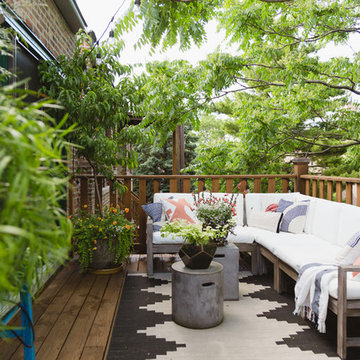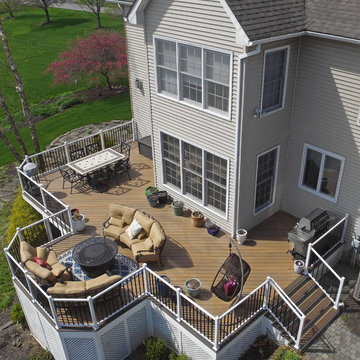Filtrar por
Presupuesto
Ordenar por:Popular hoy
21 - 40 de 79.806 fotos
Artículo 1 de 2
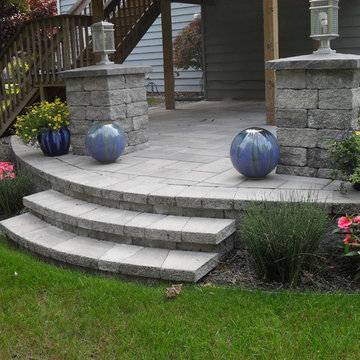
Raised paver patio with lighted pillars and stairs.
Henry Rogacki Landscaping
Modelo de patio tradicional pequeño sin cubierta en patio trasero con adoquines de hormigón
Modelo de patio tradicional pequeño sin cubierta en patio trasero con adoquines de hormigón

The kitchen spills out onto the deck and the sliding glass door that was added in the master suite opens up into an exposed structure screen porch. Over all the exterior space extends the traffic flow of the interior and makes the home feel larger without adding actual square footage.
Troy Thies Photography
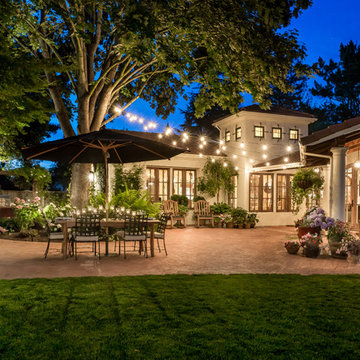
Is there anything more fun than outdoor entertaining? The house, patio and lawn all flow together to create one seamless space that appears to go forever. Here we worked to create the kind of atmosphere you find in an Italian Piazza with the outdoor market lights strung from the house to the tree and speakers hidden in strategic locations filling the air with music.
Photo Credit: Mark Pinkerton, vi360
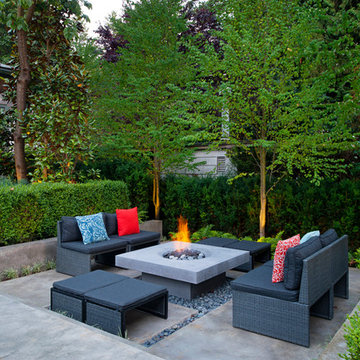
Patio seating area with cast concrete firepit.
Builder: Rockridge Fine Homes
Photographer: Revival Arts
Imagen de patio contemporáneo sin cubierta con brasero
Imagen de patio contemporáneo sin cubierta con brasero
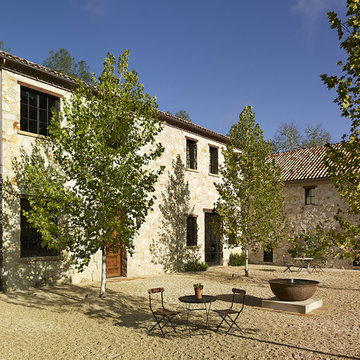
Adrián Gregorutti
Ejemplo de patio sin cubierta en patio con fuente y gravilla
Ejemplo de patio sin cubierta en patio con fuente y gravilla

We planned a thoughtful redesign of this beautiful home while retaining many of the existing features. We wanted this house to feel the immediacy of its environment. So we carried the exterior front entry style into the interiors, too, as a way to bring the beautiful outdoors in. In addition, we added patios to all the bedrooms to make them feel much bigger. Luckily for us, our temperate California climate makes it possible for the patios to be used consistently throughout the year.
The original kitchen design did not have exposed beams, but we decided to replicate the motif of the 30" living room beams in the kitchen as well, making it one of our favorite details of the house. To make the kitchen more functional, we added a second island allowing us to separate kitchen tasks. The sink island works as a food prep area, and the bar island is for mail, crafts, and quick snacks.
We designed the primary bedroom as a relaxation sanctuary – something we highly recommend to all parents. It features some of our favorite things: a cognac leather reading chair next to a fireplace, Scottish plaid fabrics, a vegetable dye rug, art from our favorite cities, and goofy portraits of the kids.
---
Project designed by Courtney Thomas Design in La Cañada. Serving Pasadena, Glendale, Monrovia, San Marino, Sierra Madre, South Pasadena, and Altadena.
For more about Courtney Thomas Design, see here: https://www.courtneythomasdesign.com/
To learn more about this project, see here:
https://www.courtneythomasdesign.com/portfolio/functional-ranch-house-design/
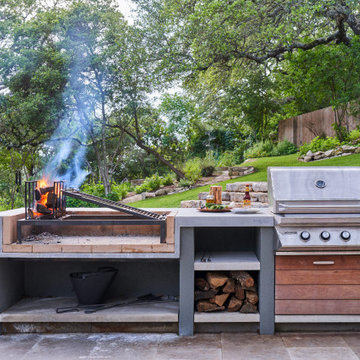
Foto de patio contemporáneo de tamaño medio sin cubierta en patio trasero con cocina exterior y adoquines de hormigón

We converted an underused back yard into a modern outdoor living space. The decking is ipe hardwood, the fence is stained cedar, and a stained concrete fountain adds privacy and atmosphere at the dining area. Photos copyright Laurie Black Photography.
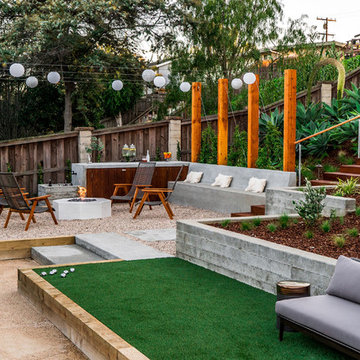
This picture shows the fire lounge seating area and artificial turf area for family games.
Photography: Brett Hilton
Modelo de patio actual grande sin cubierta en patio trasero con gravilla
Modelo de patio actual grande sin cubierta en patio trasero con gravilla
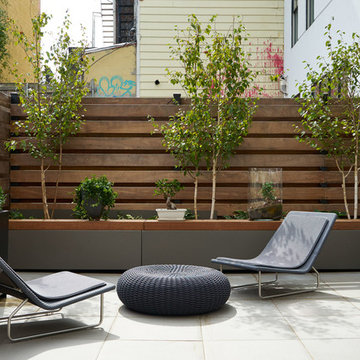
Joshua McHugh
Foto de patio actual de tamaño medio sin cubierta en patio trasero con jardín de macetas y adoquines de hormigón
Foto de patio actual de tamaño medio sin cubierta en patio trasero con jardín de macetas y adoquines de hormigón
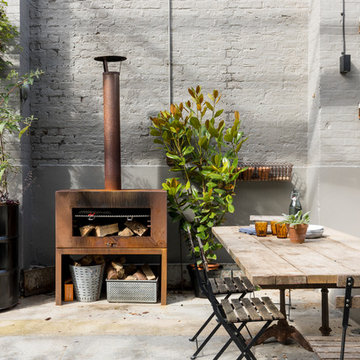
Chris Snook
Foto de patio industrial sin cubierta en patio con jardín de macetas y losas de hormigón
Foto de patio industrial sin cubierta en patio con jardín de macetas y losas de hormigón

Outdoor living space in backyard features a fire pit and a cement tile fountain.
Imagen de patio mediterráneo sin cubierta en patio trasero con brasero y entablado
Imagen de patio mediterráneo sin cubierta en patio trasero con brasero y entablado
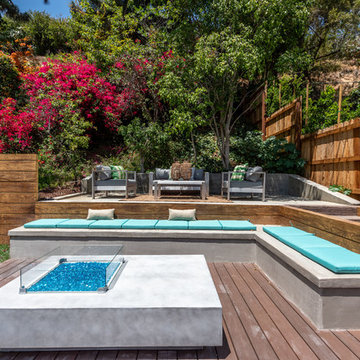
Located in Studio City's Wrightwood Estates, Levi Construction’s latest residency is a two-story mid-century modern home that was re-imagined and extensively remodeled with a designer’s eye for detail, beauty and function. Beautifully positioned on a 9,600-square-foot lot with approximately 3,000 square feet of perfectly-lighted interior space. The open floorplan includes a great room with vaulted ceilings, gorgeous chef’s kitchen featuring Viking appliances, a smart WiFi refrigerator, and high-tech, smart home technology throughout. There are a total of 5 bedrooms and 4 bathrooms. On the first floor there are three large bedrooms, three bathrooms and a maid’s room with separate entrance. A custom walk-in closet and amazing bathroom complete the master retreat. The second floor has another large bedroom and bathroom with gorgeous views to the valley. The backyard area is an entertainer’s dream featuring a grassy lawn, covered patio, outdoor kitchen, dining pavilion, seating area with contemporary fire pit and an elevated deck to enjoy the beautiful mountain view.
Project designed and built by
Levi Construction
http://www.leviconstruction.com/
Levi Construction is specialized in designing and building custom homes, room additions, and complete home remodels. Contact us today for a quote.
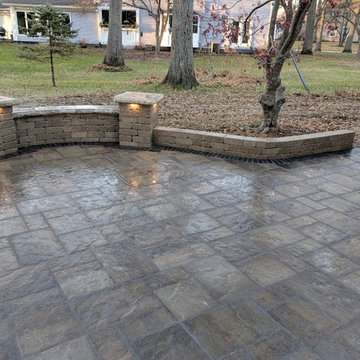
Diseño de patio clásico de tamaño medio sin cubierta en patio trasero con suelo de hormigón estampado
79.806 fotos de exteriores sin cubierta
2





