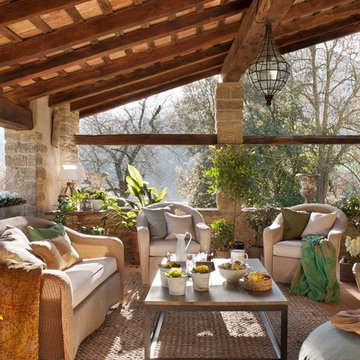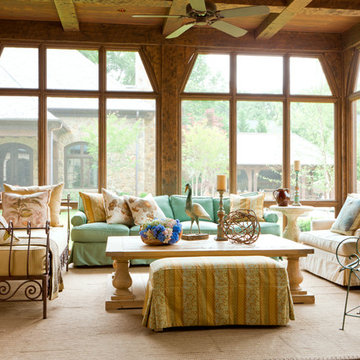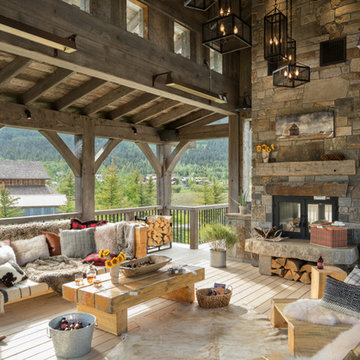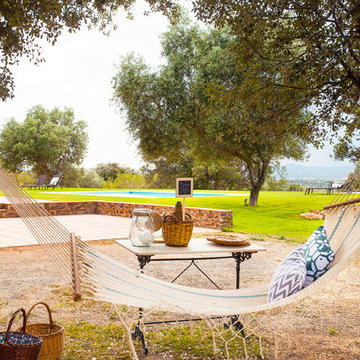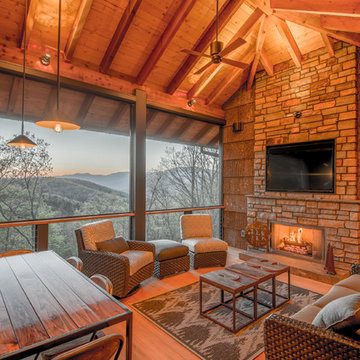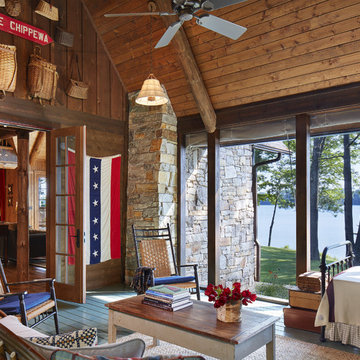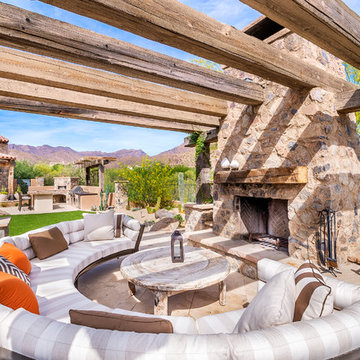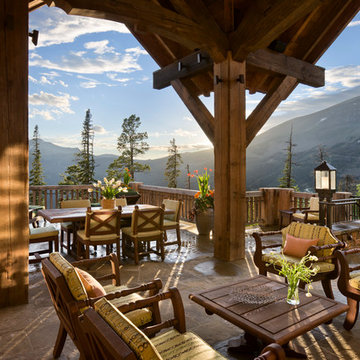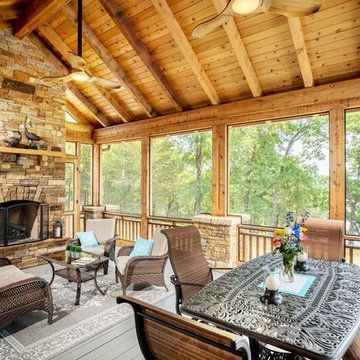Filtrar por
Presupuesto
Ordenar por:Popular hoy
81 - 100 de 328 fotos
Artículo 1 de 3
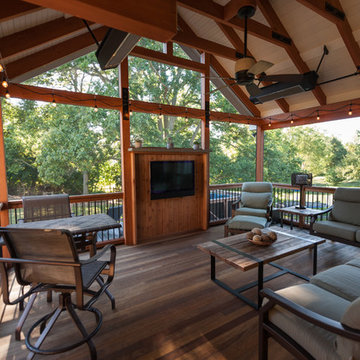
John Welsh
Modelo de porche cerrado rural en patio trasero y anexo de casas
Modelo de porche cerrado rural en patio trasero y anexo de casas
Encuentra al profesional adecuado para tu proyecto
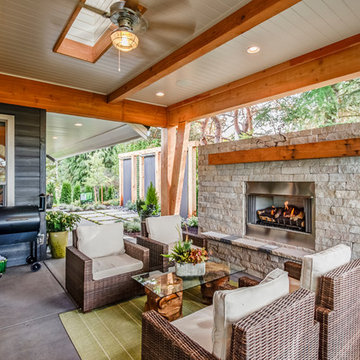
Shed - Arrow Timber Framing
9726 NE 302nd St, Battle Ground, WA 98604
(360) 687-1868
Web Site: https://www.arrowtimber.com
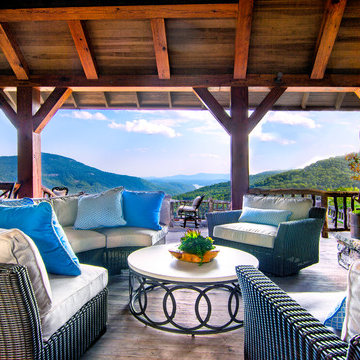
Ejemplo de patio rural grande en patio trasero y anexo de casas con chimenea y entablado
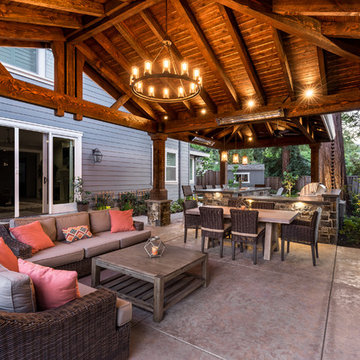
The gable and hip style roof with the custom chandelier give the perfect rustic and barn aesthetic while still presenting an elegant design.
Imagen de patio rural en patio trasero con cocina exterior y pérgola
Imagen de patio rural en patio trasero con cocina exterior y pérgola
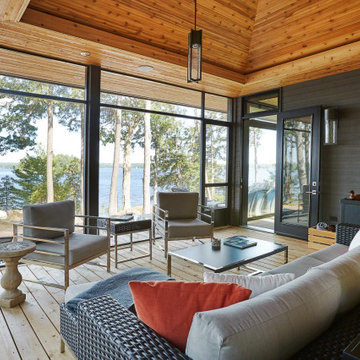
A covered outdoor oasis overlooking the water.
Imagen de porche cerrado rústico de tamaño medio en anexo de casas con entablado
Imagen de porche cerrado rústico de tamaño medio en anexo de casas con entablado
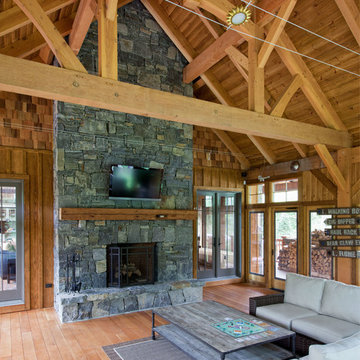
Custom designed by MossCreek, this four-seasons resort home in a New England vacation destination showcases natural stone, square timbers, vertical and horizontal wood siding, cedar shingles, and beautiful hardwood floors.
MossCreek's design staff worked closely with the owners to create spaces that brought the outside in, while at the same time providing for cozy evenings during the ski season. MossCreek also made sure to design lots of nooks and niches to accommodate the homeowners' eclectic collection of sports and skiing memorabilia.
The end result is a custom-designed home that reflects both it's New England surroundings and the owner's style.
MossCreek.net
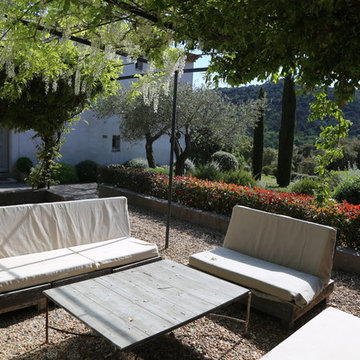
The outdoor seating area situated outside of the Annex creates a lovely shaded area for those relaxing summer afternoons
Imagen de patio rural de tamaño medio en patio con gravilla y pérgola
Imagen de patio rural de tamaño medio en patio con gravilla y pérgola
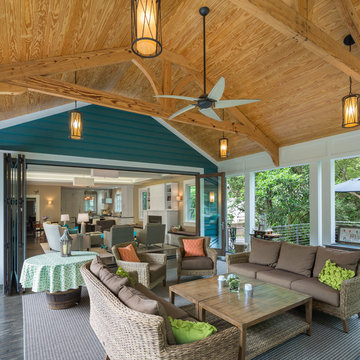
Covered Porch
Foto de terraza rural grande en patio trasero y anexo de casas con brasero y entablado
Foto de terraza rural grande en patio trasero y anexo de casas con brasero y entablado
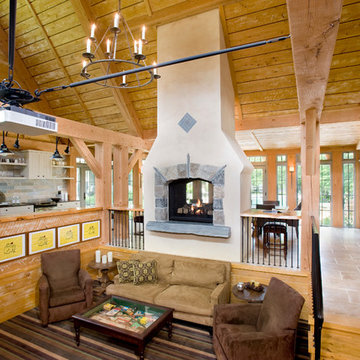
Shelly Harrison Photography and Will Mann Photography
Ejemplo de casa de la piscina y piscina rústica en patio trasero
Ejemplo de casa de la piscina y piscina rústica en patio trasero
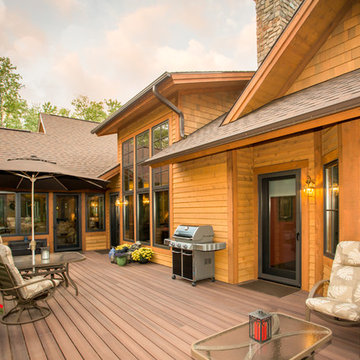
We were hired to design a Northern Michigan home for our clients to retire. They wanted an inviting “Mountain Rustic” style that would offer a casual, warm and inviting feeling while also taking advantage of the view of nearby Deer Lake. Most people downsize in retirement, but for our clients more space was a virtue. The main level provides a large kitchen that flows into open concept dining and living. With all their family and visitors, ample entertaining and gathering space was necessary. A cozy three-season room which also opens onto a large deck provide even more space. The bonus room above the attached four car garage was a perfect spot for a bunk room. A finished lower level provided even more space for the grandkids to claim as their own, while the main level master suite allows grandma and grandpa to have their own retreat. Rustic details like a reclaimed lumber wall that includes six different varieties of wood, large fireplace, exposed beams and antler chandelier lend to the rustic feel our client’s desired. Ultimately, we were able to capture and take advantage of as many views as possible while also maintaining the cozy and warm atmosphere on the interior. This gorgeous home with abundant space makes it easy for our clients to enjoy the company of their five children and seven grandchildren who come from near and far to enjoy the home.
- Jacqueline Southby Photography
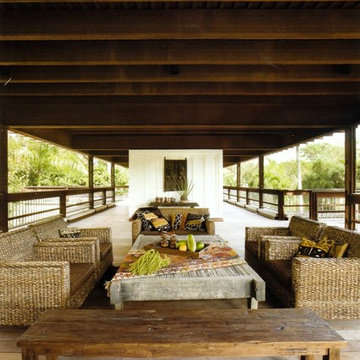
The RockHouse features an amazing second floor terrace.
Photography © Claudia Uribe Touri
Foto de terraza rústica extra grande en anexo de casas
Foto de terraza rústica extra grande en anexo de casas
328 fotos de exteriores rústicos
5





