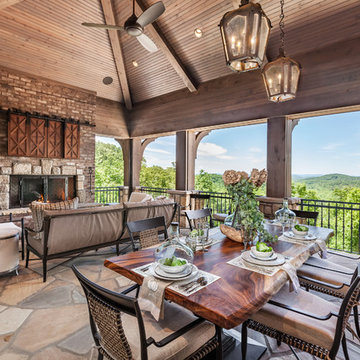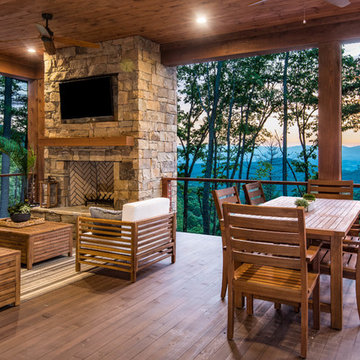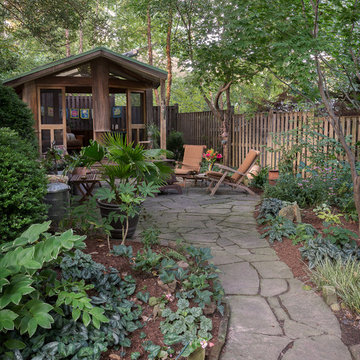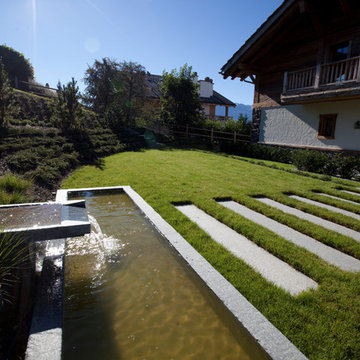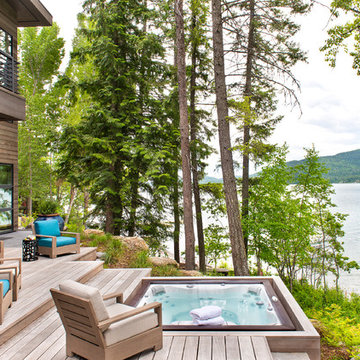
Heidi Long
Ejemplo de piscinas y jacuzzis rústicos rectangulares en patio trasero con entablado
Ejemplo de piscinas y jacuzzis rústicos rectangulares en patio trasero con entablado
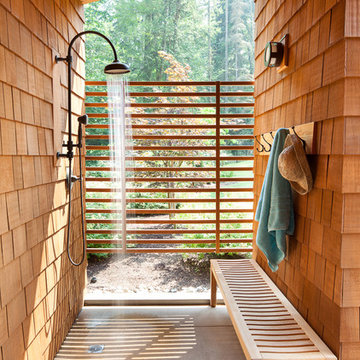
Diseño de patio rústico en patio trasero y anexo de casas con ducha exterior y losas de hormigón
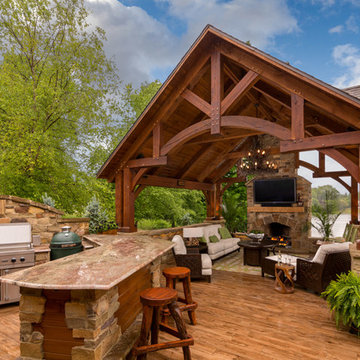
Oakbridge Timber Framing/Kris Miller Photographer
Foto de terraza rural en patio trasero con pérgola
Foto de terraza rural en patio trasero con pérgola
Encuentra al profesional adecuado para tu proyecto
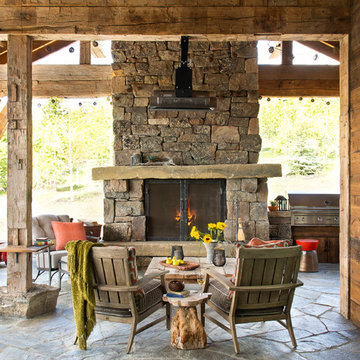
Photography - LongViews Studios
Foto de patio rural en anexo de casas con adoquines de piedra natural
Foto de patio rural en anexo de casas con adoquines de piedra natural

The goal of this landscape design and build project was to create a simple patio using peastone with a granite cobble edging. The patio sits adjacent to the residence and is bordered by lawn, vegetable garden beds, and a cairn rock water feature. Designed and built by Skyline Landscapes, LLC.
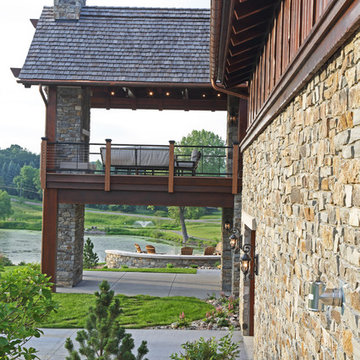
Shooting Star Photography
Ejemplo de terraza rústica grande en patio lateral y anexo de casas con brasero
Ejemplo de terraza rústica grande en patio lateral y anexo de casas con brasero
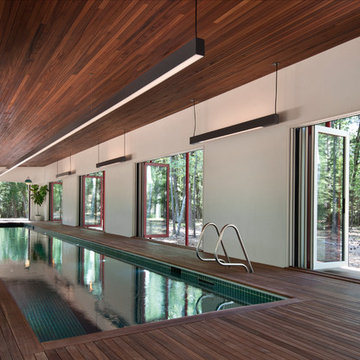
Modelo de casa de la piscina y piscina alargada rural grande interior y rectangular con entablado

Here is the cooking/grill area that is covered with roof pavilion. This outdoor kitchen area has easy access to the upper lounge space and a set custom fitted stairs.
This deck was made with pressure treated decking, cedar railing, and features fascia trim.
Here are a few products used on that job:
Underdeck Oasis water diversion system
Deckorator Estate balusters
Aurora deck railing lights
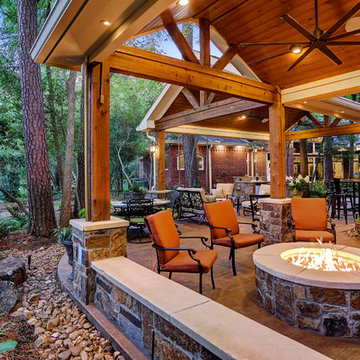
The homeowner wanted a hill country style outdoor living space larger than their existing covered area.
The main structure is now 280 sq ft with a 9-1/2 feet long kitchen complete with a grill, fridge & utensil drawers.
The secondary structure is 144 sq ft with a gas fire pit lined with crushed glass.
The flooring is stamped concrete in a wood bridge plank pattern.
TK IMAGES
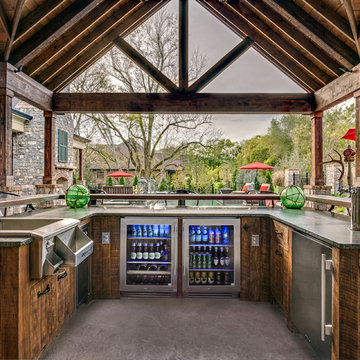
Diseño de patio rural pequeño en patio trasero y anexo de casas con cocina exterior y losas de hormigón
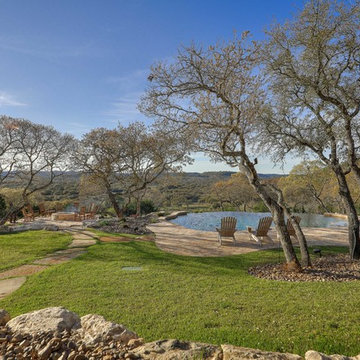
Lauren Keller | Luxury Real Estate Services, LLC
Modelo de jardín rústico extra grande en patio trasero con brasero, exposición total al sol y adoquines de piedra natural
Modelo de jardín rústico extra grande en patio trasero con brasero, exposición total al sol y adoquines de piedra natural
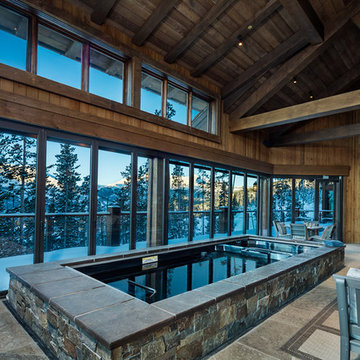
Photos by Karl Nuemann
Diseño de casa de la piscina y piscina alargada rural de tamaño medio interior y rectangular con adoquines de piedra natural
Diseño de casa de la piscina y piscina alargada rural de tamaño medio interior y rectangular con adoquines de piedra natural
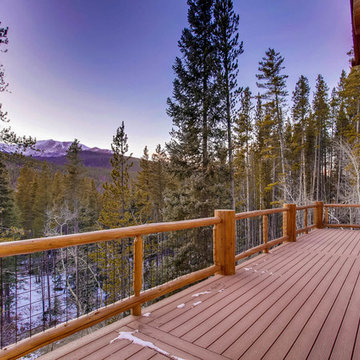
Spruce Log Cabin on Down-sloping lot, 3800 Sq. Ft 4 bedroom 4.5 Bath, with extensive decks and views. Main Floor Master.
Composite deck, hog wire railing
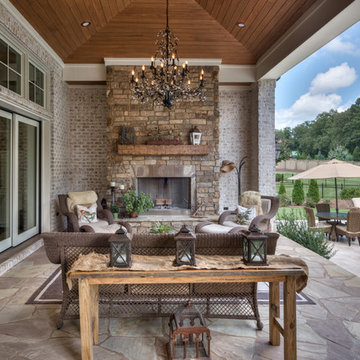
Retractable patio doors lead to an amazing transitional/rustic covered porch. Wood stained ceiling and a chandelier fit for the finest dining room anywhere add a totally polished element to this space. Stone pavers & stone wood burning fireplace make this a very impressive outdoor living space.
81.400 fotos de exteriores rústicos
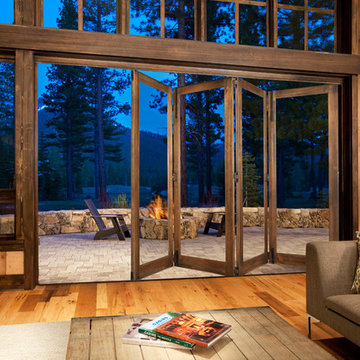
Imagen de patio rural en patio trasero con brasero y adoquines de piedra natural
4





