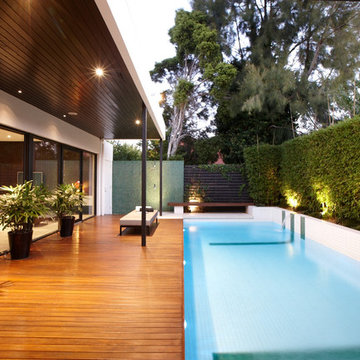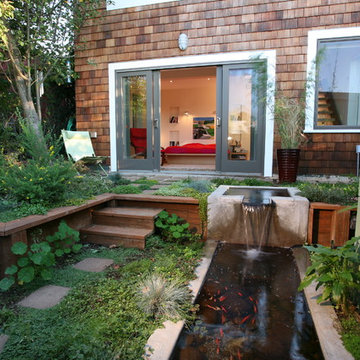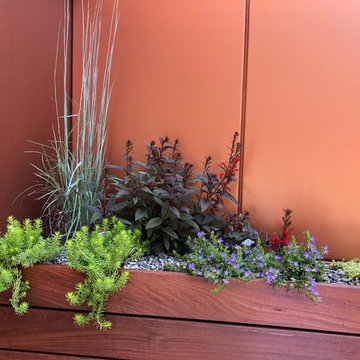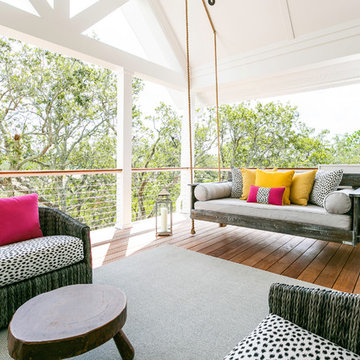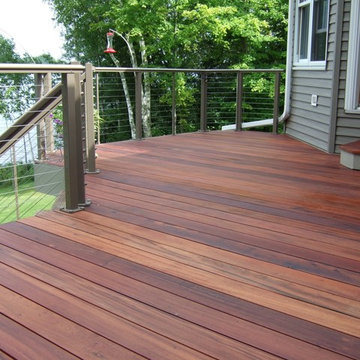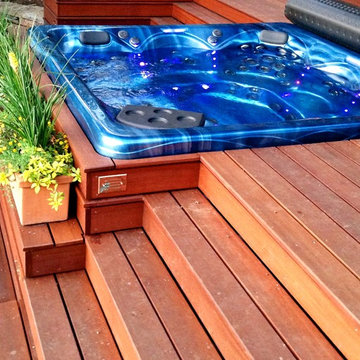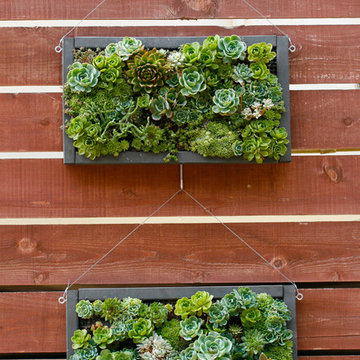Filtrar por
Presupuesto
Ordenar por:Popular hoy
41 - 60 de 8153 fotos
Artículo 1 de 2
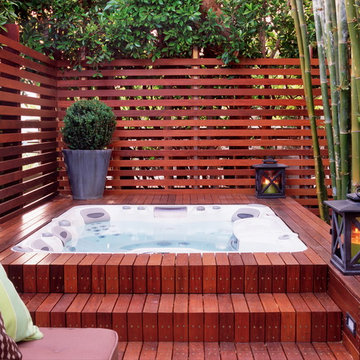
Foto de piscinas y jacuzzis elevados contemporáneos de tamaño medio en patio trasero con entablado
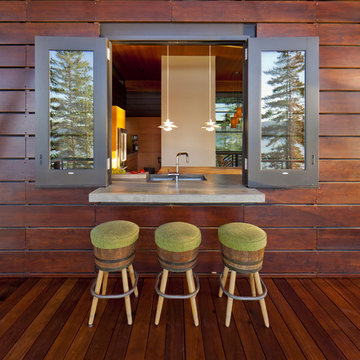
Photo: Shaun Cammack
The goal of the project was to create a modern log cabin on Coeur D’Alene Lake in North Idaho. Uptic Studios considered the combined occupancy of two families, providing separate spaces for privacy and common rooms that bring everyone together comfortably under one roof. The resulting 3,000-square-foot space nestles into the site overlooking the lake. A delicate balance of natural materials and custom amenities fill the interior spaces with stunning views of the lake from almost every angle.
The whole project was featured in Jan/Feb issue of Design Bureau Magazine.
See the story here:
http://www.wearedesignbureau.com/projects/cliff-family-robinson/

Horwitz Residence designed by Minarc
*The house is oriented so that all of the rooms can enjoy the outdoor living area which includes Pool, outdoor dinning / bbq and play court.
• The flooring used in this residence is by DuChateau Floors - Terra Collection in Zimbabwe. The modern dark colors of the collection match both contemporary & traditional interior design
• It’s orientation is thought out to maximize passive solar design and natural ventilations, with solar chimney escaping hot air during summer and heating cold air during winter eliminated the need for mechanical air handling.
• Simple Eco-conscious design that is focused on functionality and creating a healthy breathing family environment.
• The design elements are oriented to take optimum advantage of natural light and cross ventilation.
• Maximum use of natural light to cut down electrical cost.
• Interior/exterior courtyards allows for natural ventilation as do the master sliding window and living room sliders.
• Conscious effort in using only materials in their most organic form.
• Solar thermal radiant floor heating through-out the house
• Heated patio and fireplace for outdoor dining maximizes indoor/outdoor living. The entry living room has glass to both sides to further connect the indoors and outdoors.
• Floor and ceiling materials connected in an unobtrusive and whimsical manner to increase floor plan flow and space.
• Magnetic chalkboard sliders in the play area and paperboard sliders in the kids' rooms transform the house itself into a medium for children's artistic expression.
• Material contrasts (stone, steal, wood etc.) makes this modern home warm and family
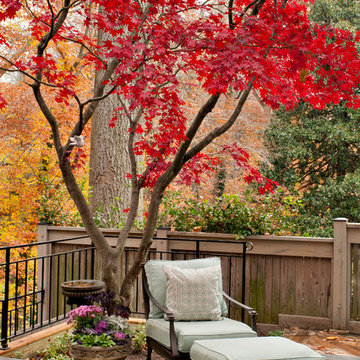
On a flagstone patio/deck overlooking woodlands, a carefully placed Japanese maple provides a focal point.
©Melissa Clark Photography. All rights reserved.
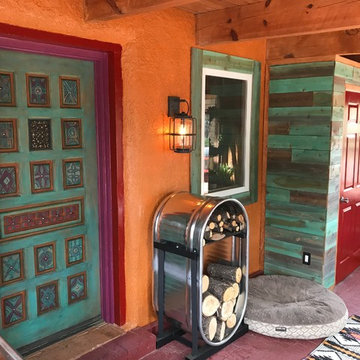
Colorful New Mexico Southwest Sun Porch / Entry by Fusion Art Interiors. Artisan painted door and tuquoise stained cedar wood plank accents. Custom cattle stock tank fire wood holder.
photo by C Beikmann
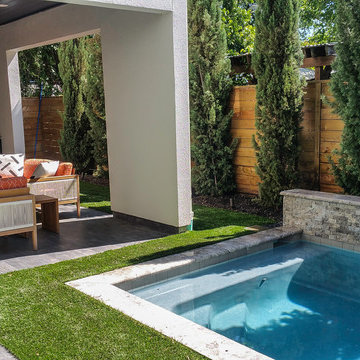
How to fit everything into a small back yard....Pool, entertaining and animal accommodation. Additionally our client wanted low maintenance low maintenance and a year round landscape. The artificial turf was an excellent choice for both low maintenance and pet friendly. To keep small areas of turf in pristine condition provided the conditions is highly unlikely, so the artificial turf was an obvious choice.
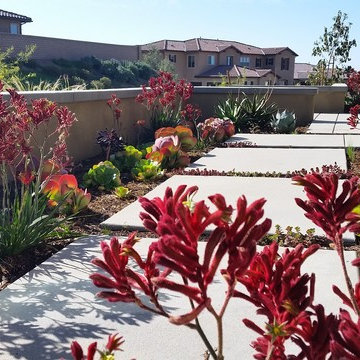
Drought tolerant plant material for front yard planters with a contemporary touch with gray concrete, stucco wall cap with concrete cap to match new sidewalk. Plant material use on projetc was Coprosma repens marble queen, Aeonium, blue fescue grass, palo verde, Red kangaroo paws. Echeveria
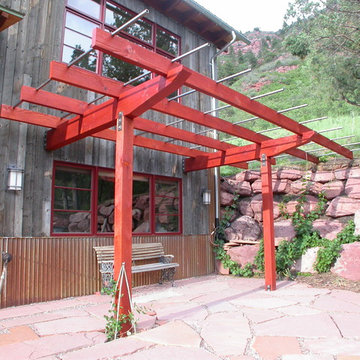
Heavy timber and steel grape arbor and sun shade on south patio
Diseño de patio rústico pequeño sin cubierta en patio lateral con jardín vertical y adoquines de piedra natural
Diseño de patio rústico pequeño sin cubierta en patio lateral con jardín vertical y adoquines de piedra natural
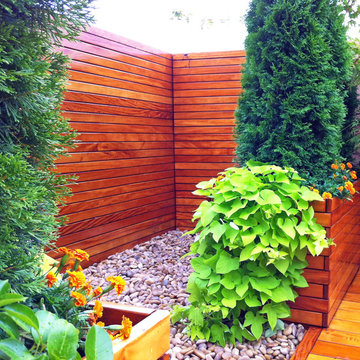
This rooftop garden on Manhattan's Upper West Side features custom-built wood deck and planters filled with Japanese maples, coral bark maples, evergreens, moss, and flowers. Yellow beach stones form a rock garden / Zen garden area. Read more about our projects on my blog, www.amberfreda.com.

the deck
The deck is an outdoor room with a high awning roof built over. This dramatic roof gives one the feeling of being outside under the sky and yet still sheltered from the rain. The awning roof is freestanding to allow hot summer air to escape and to simplify construction. The architect designed the kitchen as a sculpture. It is also very practical and makes the most out of economical materials.
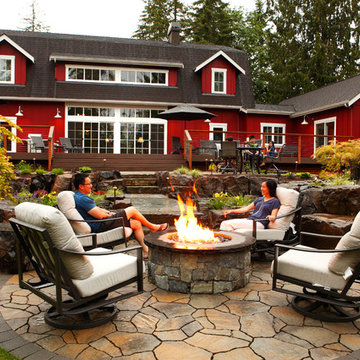
www.alderwoodlandscaping.com
Parkscreative.com
Ejemplo de patio rural en patio trasero con brasero y adoquines de piedra natural
Ejemplo de patio rural en patio trasero con brasero y adoquines de piedra natural
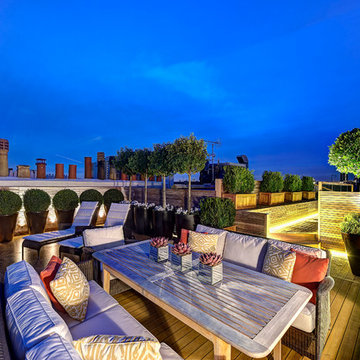
Tony Murray
Imagen de terraza actual extra grande sin cubierta en azotea con jardín de macetas
Imagen de terraza actual extra grande sin cubierta en azotea con jardín de macetas
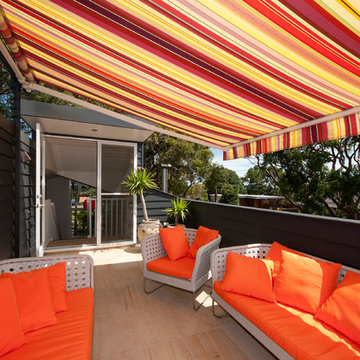
Tim Mooney
Ejemplo de terraza contemporánea de tamaño medio en azotea con toldo
Ejemplo de terraza contemporánea de tamaño medio en azotea con toldo
8.153 fotos de exteriores rojos
3





