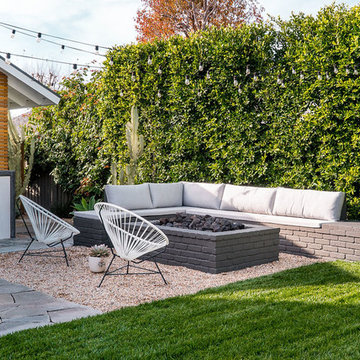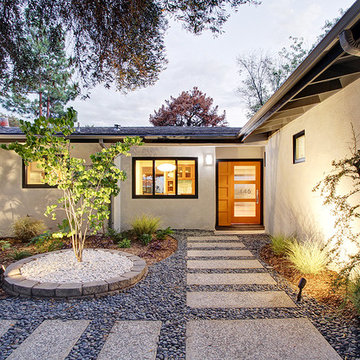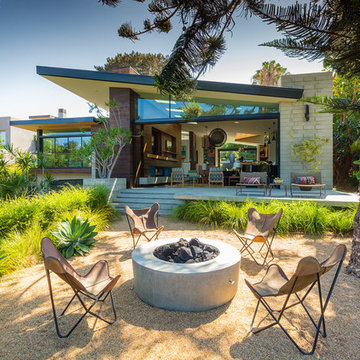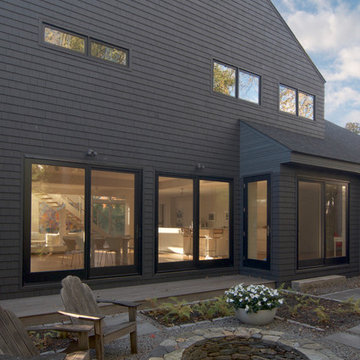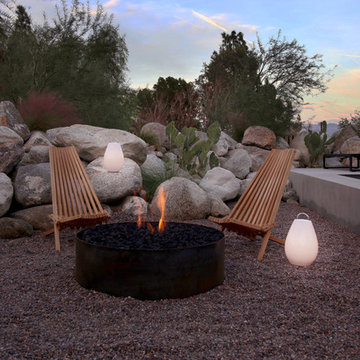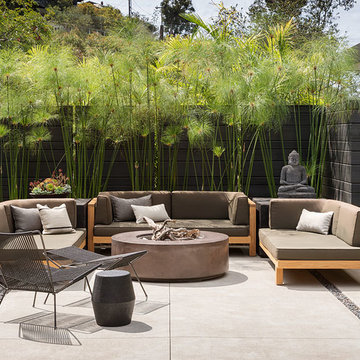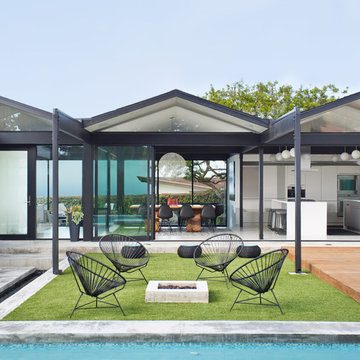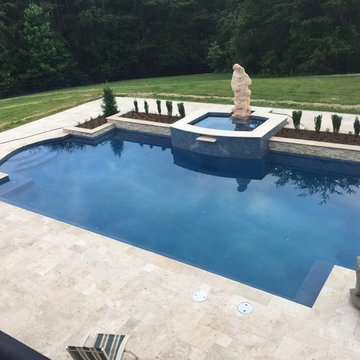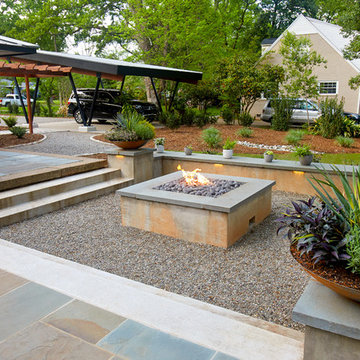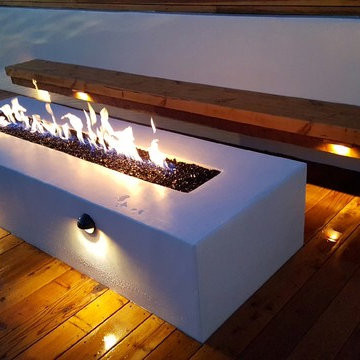
Modelo de terraza vintage de tamaño medio sin cubierta en patio trasero con brasero
Encuentra al profesional adecuado para tu proyecto
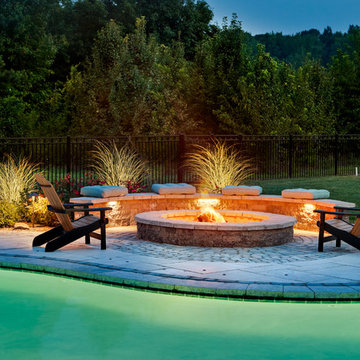
Traditional Style Fire Feature - Custom fire pit using Techo-Bloc's Mini-Creta wall & Portofino cap.
Diseño de patio retro de tamaño medio sin cubierta en patio trasero con brasero y adoquines de ladrillo
Diseño de patio retro de tamaño medio sin cubierta en patio trasero con brasero y adoquines de ladrillo
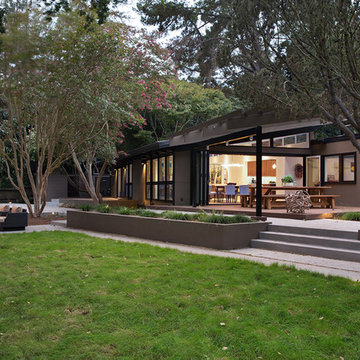
The owners of this property had been away from the Bay Area for many years, and looked forward to returning to an elegant mid-century modern house. The one they bought was anything but that. Faced with a “remuddled” kitchen from one decade, a haphazard bedroom / family room addition from another, and an otherwise disjointed and generally run-down mid-century modern house, the owners asked Klopf Architecture and Envision Landscape Studio to re-imagine this house and property as a unified, flowing, sophisticated, warm, modern indoor / outdoor living space for a family of five.
Opening up the spaces internally and from inside to out was the first order of business. The formerly disjointed eat-in kitchen with 7 foot high ceilings were opened up to the living room, re-oriented, and replaced with a spacious cook's kitchen complete with a row of skylights bringing light into the space. Adjacent the living room wall was completely opened up with La Cantina folding door system, connecting the interior living space to a new wood deck that acts as a continuation of the wood floor. People can flow from kitchen to the living / dining room and the deck seamlessly, making the main entertainment space feel at once unified and complete, and at the same time open and limitless.
Klopf opened up the bedroom with a large sliding panel, and turned what was once a large walk-in closet into an office area, again with a large sliding panel. The master bathroom has high windows all along one wall to bring in light, and a large wet room area for the shower and tub. The dark, solid roof structure over the patio was replaced with an open trellis that allows plenty of light, brightening the new deck area as well as the interior of the house.
All the materials of the house were replaced, apart from the framing and the ceiling boards. This allowed Klopf to unify the materials from space to space, running the same wood flooring throughout, using the same paint colors, and generally creating a consistent look from room to room. Located in Lafayette, CA this remodeled single-family house is 3,363 square foot, 4 bedroom, and 3.5 bathroom.
Klopf Architecture Project Team: John Klopf, AIA, Jackie Detamore, and Jeffrey Prose
Landscape Design: Envision Landscape Studio
Structural Engineer: Brian Dotson Consulting Engineers
Contractor: Kasten Builders
Photography ©2015 Mariko Reed
Staging: The Design Shop
Location: Lafayette, CA
Year completed: 2014
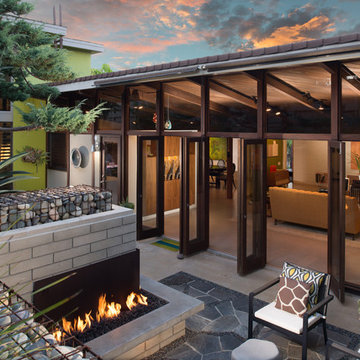
©Scott Basile Photography
Foto de patio vintage sin cubierta con adoquines de piedra natural y chimenea
Foto de patio vintage sin cubierta con adoquines de piedra natural y chimenea

Reverse Shed Eichler
This project is part tear-down, part remodel. The original L-shaped plan allowed the living/ dining/ kitchen wing to be completely re-built while retaining the shell of the bedroom wing virtually intact. The rebuilt entertainment wing was enlarged 50% and covered with a low-slope reverse-shed roof sloping from eleven to thirteen feet. The shed roof floats on a continuous glass clerestory with eight foot transom. Cantilevered steel frames support wood roof beams with eaves of up to ten feet. An interior glass clerestory separates the kitchen and livingroom for sound control. A wall-to-wall skylight illuminates the north wall of the kitchen/family room. New additions at the back of the house add several “sliding” wall planes, where interior walls continue past full-height windows to the exterior, complimenting the typical Eichler indoor-outdoor ceiling and floor planes. The existing bedroom wing has been re-configured on the interior, changing three small bedrooms into two larger ones, and adding a guest suite in part of the original garage. A previous den addition provided the perfect spot for a large master ensuite bath and walk-in closet. Natural materials predominate, with fir ceilings, limestone veneer fireplace walls, anigre veneer cabinets, fir sliding windows and interior doors, bamboo floors, and concrete patios and walks. Landscape design by Bernard Trainor: www.bernardtrainor.com (see “Concrete Jungle” in April 2014 edition of Dwell magazine). Microsoft Media Center installation of the Year, 2008: www.cybermanor.com/ultimate_install.html (automated shades, radiant heating system, and lights, as well as security & sound).

Imagen de patio vintage sin cubierta en patio trasero con brasero y losas de hormigón
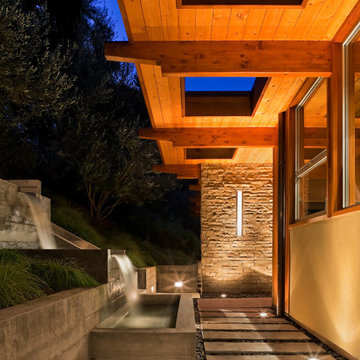
1950’s mid century modern hillside home.
full restoration | addition | modernization.
board formed concrete | clear wood finishes | mid-mod style.
Diseño de jardín retro de tamaño medio en verano en patio lateral con fuente, exposición parcial al sol y adoquines de hormigón
Diseño de jardín retro de tamaño medio en verano en patio lateral con fuente, exposición parcial al sol y adoquines de hormigón
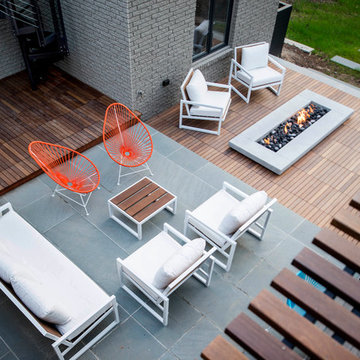
Lissa Gotwals
Modelo de patio retro en patio trasero con adoquines de piedra natural y pérgola
Modelo de patio retro en patio trasero con adoquines de piedra natural y pérgola
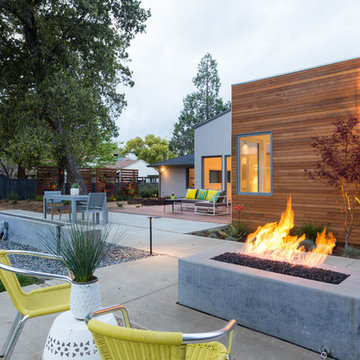
Peter Lyons
Imagen de patio vintage grande sin cubierta en patio trasero con brasero y losas de hormigón
Imagen de patio vintage grande sin cubierta en patio trasero con brasero y losas de hormigón
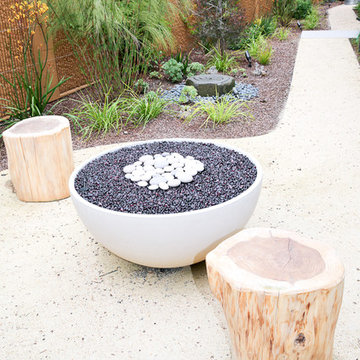
Richard Radford
Modelo de jardín de secano retro de tamaño medio en patio delantero con brasero, exposición total al sol y adoquines de hormigón
Modelo de jardín de secano retro de tamaño medio en patio delantero con brasero, exposición total al sol y adoquines de hormigón
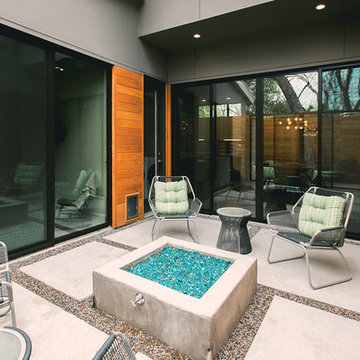
This courtyard patio with a built-in fireplace is surrounded by MI Windows and Doors' aluminum sliding glass doors which seamlessly blend this outdoor living space to the interior without losing energy efficiency.
253 fotos de exteriores retro
1





