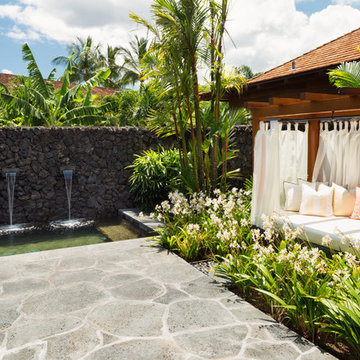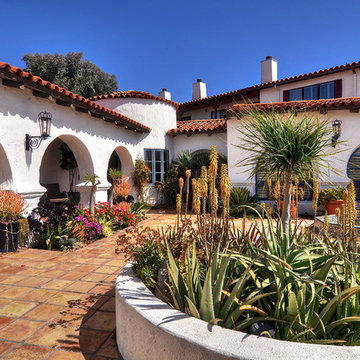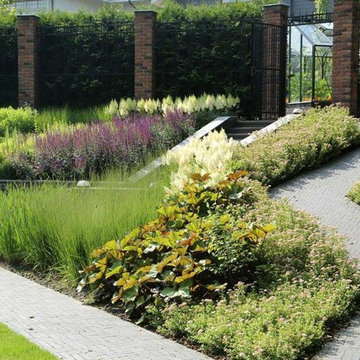Filtrar por
Presupuesto
Ordenar por:Popular hoy
1 - 20 de 21 fotos
Artículo 1 de 3

Foto de camino de jardín clásico extra grande en primavera en patio lateral con exposición parcial al sol, jardín francés y adoquines de piedra natural
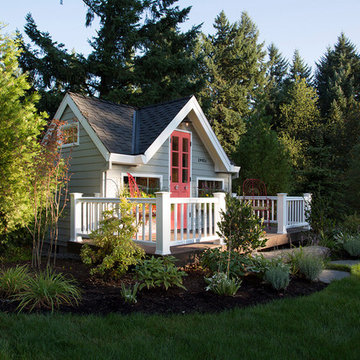
This little, under 100 sq foot playhouse received a complete revamp inside and out. It had ton's of potential but had been long ignored. We decided to design a space that can be used now by the school age grand kids and that could transition to being a cool hang out for teens as well as adults. Without knowing that "She Sheds" would become a thing, we already had that in mind!
Remodel by BC Custom Construction
Steve Eltinge, Eltinge Photograhy
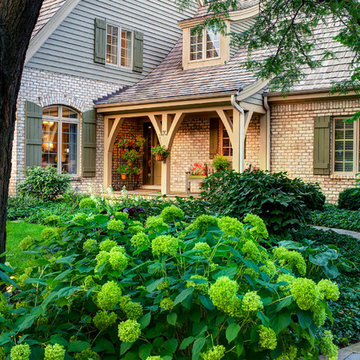
After reconfiguring the drive, our team re-aligned the secondary walk toward the family parking area. Massed woody plants, perennials, and groundcover downplay the secondary entry from visitors, and are repeated around the property to create a consistent planting plan.

The landscape of this home honors the formality of Spanish Colonial / Santa Barbara Style early homes in the Arcadia neighborhood of Phoenix. By re-grading the lot and allowing for terraced opportunities, we featured a variety of hardscape stone, brick, and decorative tiles that reinforce the eclectic Spanish Colonial feel. Cantera and La Negra volcanic stone, brick, natural field stone, and handcrafted Spanish decorative tiles are used to establish interest throughout the property.
A front courtyard patio includes a hand painted tile fountain and sitting area near the outdoor fire place. This patio features formal Boxwood hedges, Hibiscus, and a rose garden set in pea gravel.
The living room of the home opens to an outdoor living area which is raised three feet above the pool. This allowed for opportunity to feature handcrafted Spanish tiles and raised planters. The side courtyard, with stepping stones and Dichondra grass, surrounds a focal Crape Myrtle tree.
One focal point of the back patio is a 24-foot hand-hammered wrought iron trellis, anchored with a stone wall water feature. We added a pizza oven and barbecue, bistro lights, and hanging flower baskets to complete the intimate outdoor dining space.
Project Details:
Landscape Architect: Greey|Pickett
Architect: Higgins Architects
Landscape Contractor: Premier Environments
Photography: Sam Rosenbaum

This is a larger roof terrace designed by Templeman Harrsion. The design is a mix of planted beds, decked informal and formal seating areas and a lounging area.
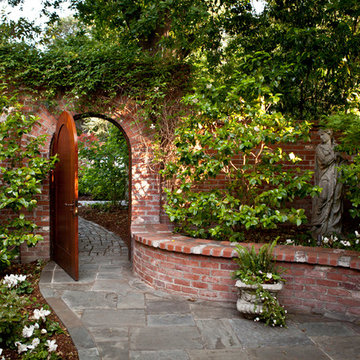
© Lauren Devon www.laurendevon.com
Diseño de jardín tradicional de tamaño medio en patio trasero con adoquines de piedra natural y jardín francés
Diseño de jardín tradicional de tamaño medio en patio trasero con adoquines de piedra natural y jardín francés
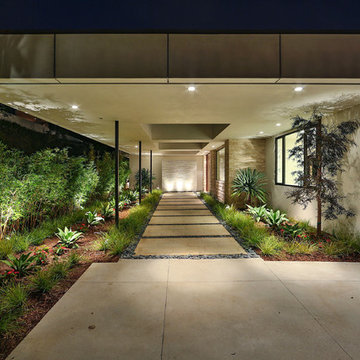
Modelo de camino de jardín minimalista grande en patio delantero con exposición reducida al sol y adoquines de piedra natural
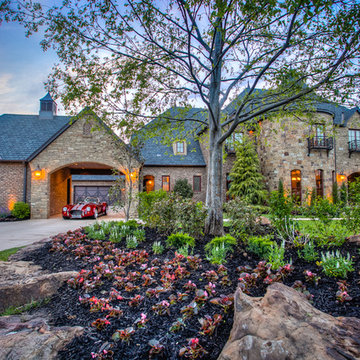
Imagen de acceso privado rural extra grande en patio delantero con exposición parcial al sol y adoquines de hormigón
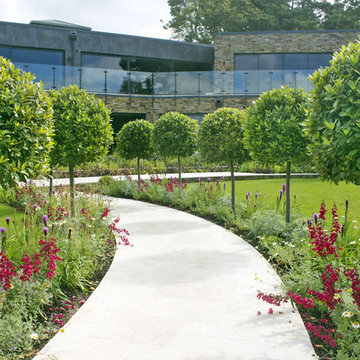
Denise Wright of Janine Pattison Studios
Diseño de jardín contemporáneo grande en verano en patio trasero con exposición total al sol y adoquines de piedra natural
Diseño de jardín contemporáneo grande en verano en patio trasero con exposición total al sol y adoquines de piedra natural
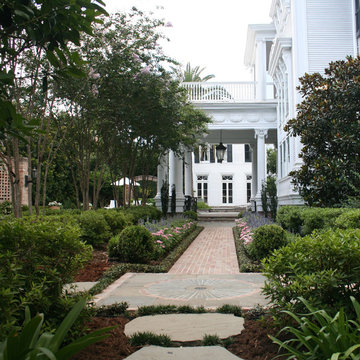
Ejemplo de jardín clásico en patio delantero con adoquines de ladrillo y jardín francés
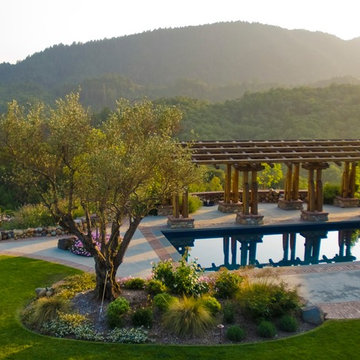
Architect: John Malick & Associates
Photography by Jeannie O'Connor
Imagen de casa de la piscina y piscina de estilo americano extra grande con adoquines de ladrillo
Imagen de casa de la piscina y piscina de estilo americano extra grande con adoquines de ladrillo
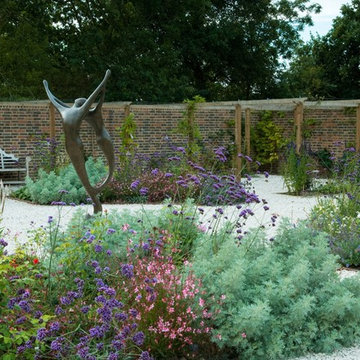
Marcus Harpur
Diseño de jardín de estilo de casa de campo extra grande en verano en patio trasero con gravilla
Diseño de jardín de estilo de casa de campo extra grande en verano en patio trasero con gravilla
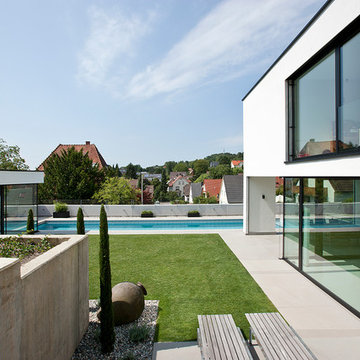
Ejemplo de jardín actual grande en verano en patio lateral con fuente, exposición total al sol y adoquines de hormigón
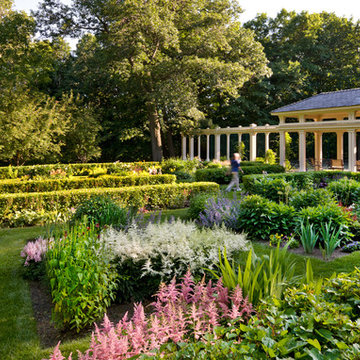
An elegantly landscaped estate was designed to frame views, offer tranquility, and provide numerous spaces with a variety of experiences.
Long, meandering bluestone paths interconnect formal garden spaces with natural woodlands. World-famous bronze sculpture provides personality to an otherwise pastoral place. Groundcovers of Pachysandra, Hosta, and Heuchera are planted en masse to firmly shape garden spaces. A stone wall retains the generous main bluestone terrace. Though it resides a half-mile from the water, the home is positioned perfectly to provide a captivating view of Lake Minnetonka.
Over many years the evolution of this home and landscape has earned Windsor Companies numerous design awards from the Minnesota Nursery and Landscape Association and the American Society of Landscape Architects.
Photos by Paul Crosby
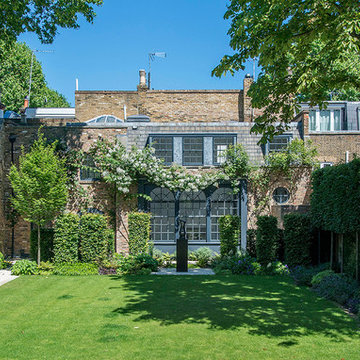
Imagen de jardín clásico de tamaño medio en verano en patio trasero con exposición total al sol
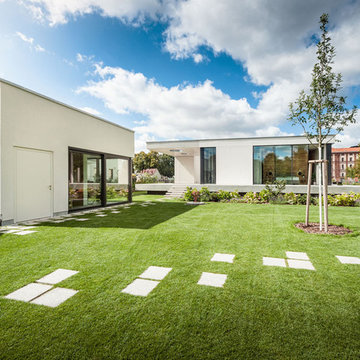
Außenansicht Garten
| Fotografiert von: Meyerfoto
Foto de jardín minimalista extra grande en verano en patio lateral con jardín francés, fuente, exposición total al sol y adoquines de hormigón
Foto de jardín minimalista extra grande en verano en patio lateral con jardín francés, fuente, exposición total al sol y adoquines de hormigón
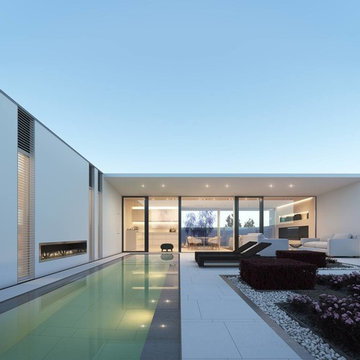
Decoflame
Modelo de piscinas y jacuzzis actuales grandes rectangulares en patio trasero con adoquines de piedra natural
Modelo de piscinas y jacuzzis actuales grandes rectangulares en patio trasero con adoquines de piedra natural
21 fotos de exteriores
1





