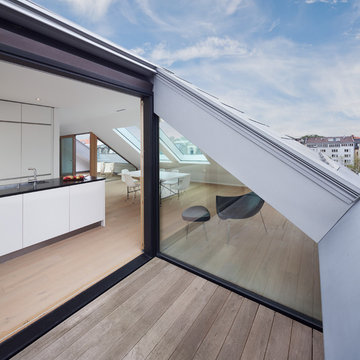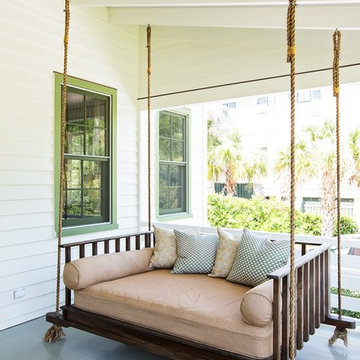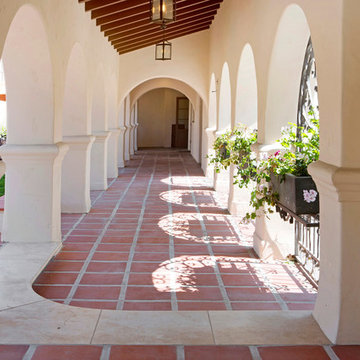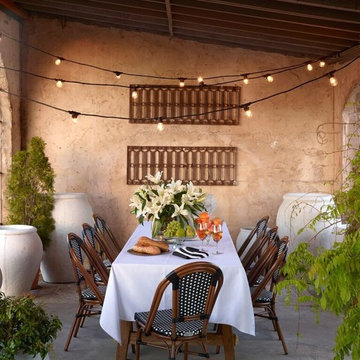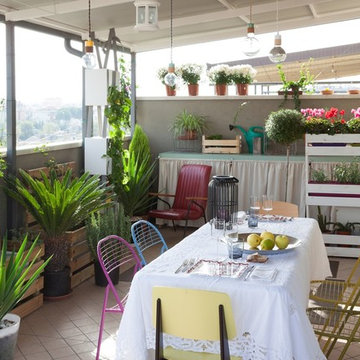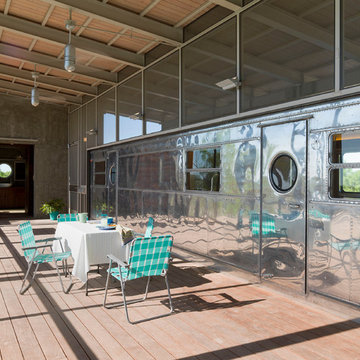Filtrar por
Presupuesto
Ordenar por:Popular hoy
1 - 20 de 34 fotos
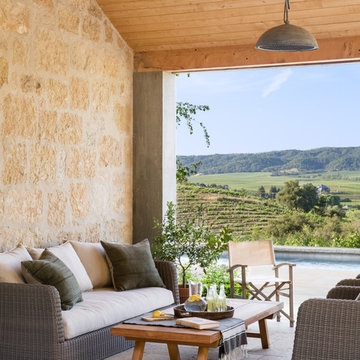
Lisa Romerein
Diseño de patio de estilo de casa de campo en patio trasero y anexo de casas con adoquines de piedra natural
Diseño de patio de estilo de casa de campo en patio trasero y anexo de casas con adoquines de piedra natural
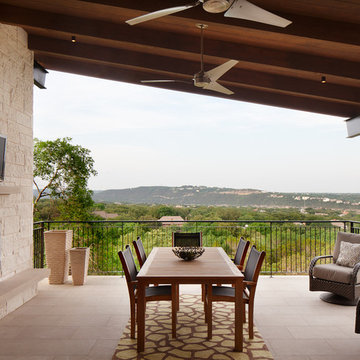
Photo Credit: Casey Dunn
Ejemplo de patio contemporáneo de tamaño medio en patio lateral y anexo de casas con brasero y suelo de baldosas
Ejemplo de patio contemporáneo de tamaño medio en patio lateral y anexo de casas con brasero y suelo de baldosas
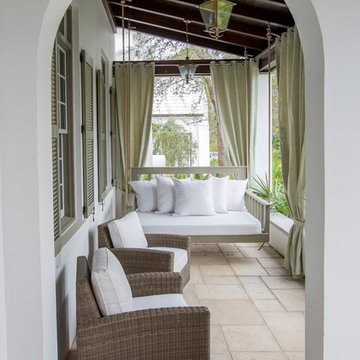
Photos by: Framework. Photography
Design by: Urban Grace Interiors
Foto de terraza mediterránea en anexo de casas
Foto de terraza mediterránea en anexo de casas
Encuentra al profesional adecuado para tu proyecto
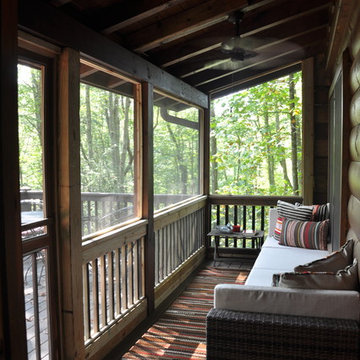
Diseño de porche cerrado rústico pequeño en anexo de casas con entablado
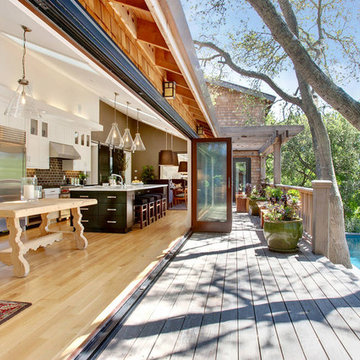
URRUTIA DESIGN
Photography by Jason Wells
Ejemplo de terraza clásica renovada con pérgola
Ejemplo de terraza clásica renovada con pérgola
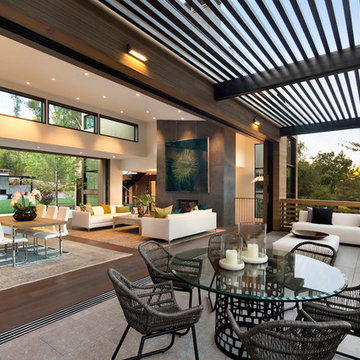
Photography by Bernard André www.bernardandre.com
Modelo de patio contemporáneo grande con suelo de baldosas y pérgola
Modelo de patio contemporáneo grande con suelo de baldosas y pérgola
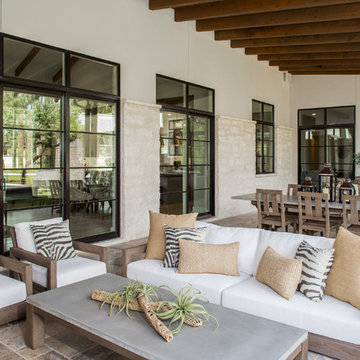
Ejemplo de patio tradicional renovado en patio lateral y anexo de casas con adoquines de piedra natural
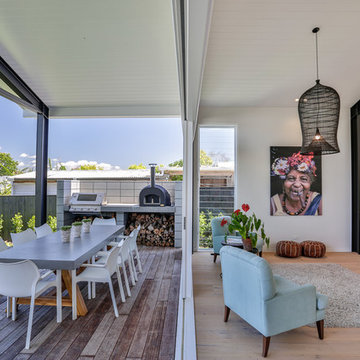
Living space completely opened up to the large deck with framed black steel cranked portal beams. The deck is bordered on both sides with honed and stacked block walls with the built in BBQ and pizza oven on one side and an outdoor fireplace on the other.
Jaime Corbel
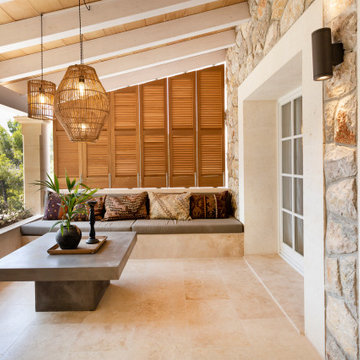
Modelo de terraza mediterránea de tamaño medio en patio trasero y anexo de casas con suelo de baldosas
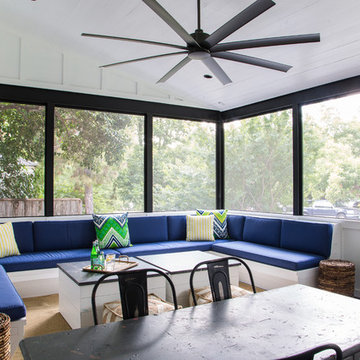
Mark Herron Photography
Foto de porche cerrado tradicional renovado en anexo de casas
Foto de porche cerrado tradicional renovado en anexo de casas
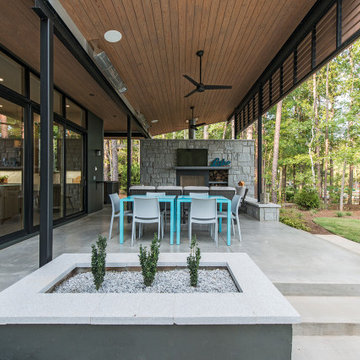
We designed this 3,162 square foot home for empty-nesters who love lake life. Functionally, the home accommodates multiple generations. Elderly in-laws stay for prolonged periods, and the homeowners are thinking ahead to their own aging in place. This required two master suites on the first floor. Accommodations were made for visiting children upstairs. Aside from the functional needs of the occupants, our clients desired a home which maximizes indoor connection to the lake, provides covered outdoor living, and is conducive to entertaining. Our concept celebrates the natural surroundings through materials, views, daylighting, and building massing.
We placed all main public living areas along the rear of the house to capitalize on the lake views while efficiently stacking the bedrooms and bathrooms in a two-story side wing. Secondary support spaces are integrated across the front of the house with the dramatic foyer. The front elevation, with painted green and natural wood siding and soffits, blends harmoniously with wooded surroundings. The lines and contrasting colors of the light granite wall and silver roofline draws attention toward the entry and through the house to the real focus: the water. The one-story roof over the garage and support spaces takes flight at the entry, wraps the two-story wing, turns, and soars again toward the lake as it approaches the rear patio. The granite wall extending from the entry through the interior living space is mirrored along the opposite end of the rear covered patio. These granite bookends direct focus to the lake.
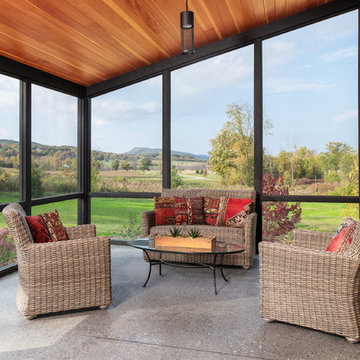
Ryan Bent Photography
Ejemplo de porche cerrado de estilo de casa de campo de tamaño medio en patio lateral y anexo de casas con losas de hormigón
Ejemplo de porche cerrado de estilo de casa de campo de tamaño medio en patio lateral y anexo de casas con losas de hormigón
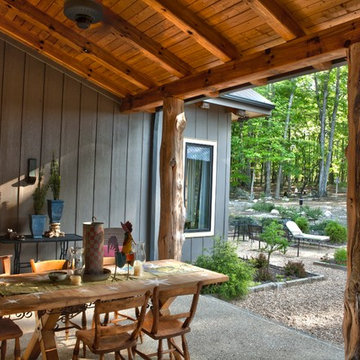
Heavy Timber Porch with Exposed Aggregate Patio
Imagen de patio rústico en patio trasero y anexo de casas con losas de hormigón
Imagen de patio rústico en patio trasero y anexo de casas con losas de hormigón
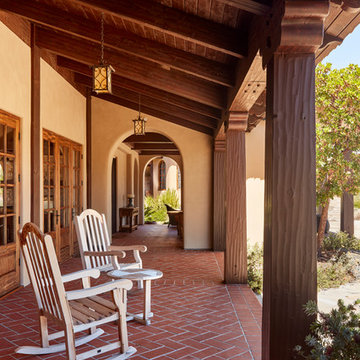
Foto de terraza mediterránea en anexo de casas con adoquines de ladrillo
34 fotos de exteriores
1





