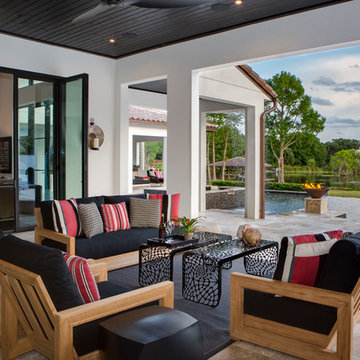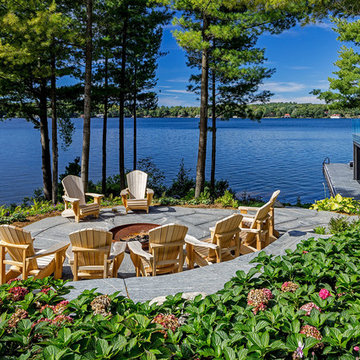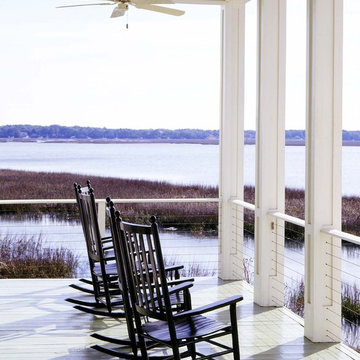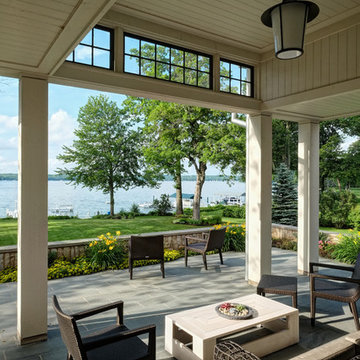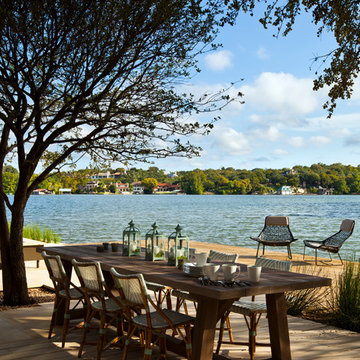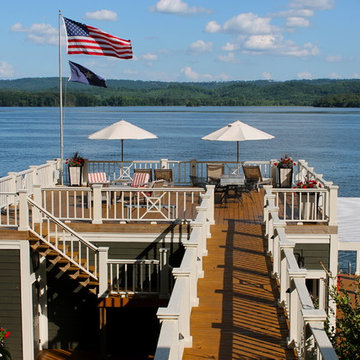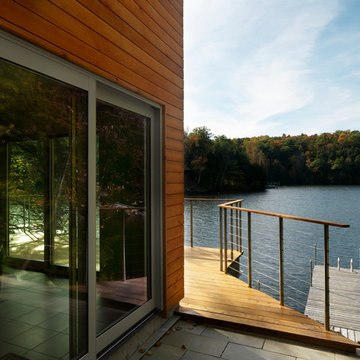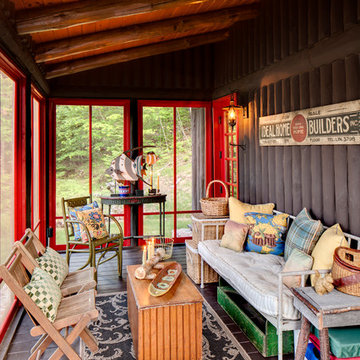Filtrar por
Presupuesto
Ordenar por:Popular hoy
1 - 20 de 126 fotos
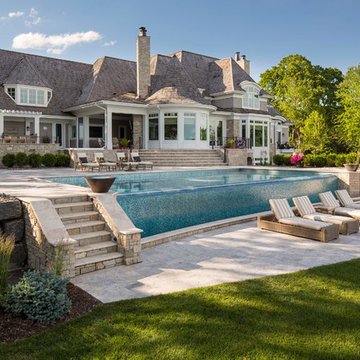
The infinity swimming pool is the centerpiece of this dramatic yard. The upper and lower travertine patios give depth to the entertaining space. The retaining walls double as a garden bed to bring color into the yard. The fire bowls on either side of the pool light add to the ambiance for evening entertaining.
Encuentra al profesional adecuado para tu proyecto

This project was a Guest House for a long time Battle Associates Client. Smaller, smaller, smaller the owners kept saying about the guest cottage right on the water's edge. The result was an intimate, almost diminutive, two bedroom cottage for extended family visitors. White beadboard interiors and natural wood structure keep the house light and airy. The fold-away door to the screen porch allows the space to flow beautifully.
Photographer: Nancy Belluscio
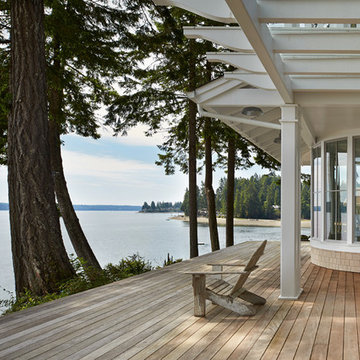
This four bedroom beach house in Washington's South Sound is all about growing up near the water's edge during summer's freedom from school. The owner's childhood was spent in a small cabin on this site with her parents and siblings. Now married and with children of her own, it was time to savor those childhood memories and create new ones in a house designed for generations to come.
At 3,200 square feet, including a whimsical Crow's Nest, the new summer cabin is much larger than the original cabin. The home is still about family and fun though. Above the 600 square foot water toys filled garage, there is a 500 square foot bunk room for friends and family. The bunk room is connected to the main house by an upper bridge where built-in storage frames a window seat overlooking the property.
Throughout the home are playful details drawing from the waterfront locale. Paddles are integrated into the stair railing, engineered flooring with a weathered look, marine cleats as hardware, a boardwalk to the main entry, and nautical lighting are found throughout the house.
Designed by BC&J Architecture.
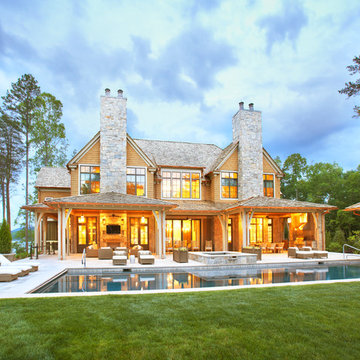
Lake Front Country Estate Pool Terrace, designed by Tom Markalunas and JDP Design, built by Resort Custom Homes, The Collins Group and Signature Pools. Photography by Rachael Boling
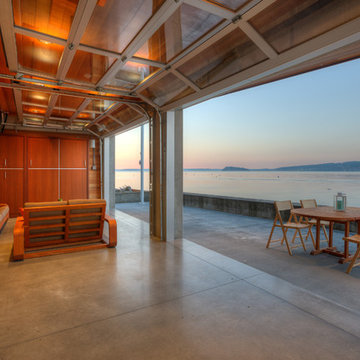
Lower level cabana. Photography by Lucas Henning.
Imagen de patio contemporáneo pequeño en patio trasero y anexo de casas con losas de hormigón y cocina exterior
Imagen de patio contemporáneo pequeño en patio trasero y anexo de casas con losas de hormigón y cocina exterior
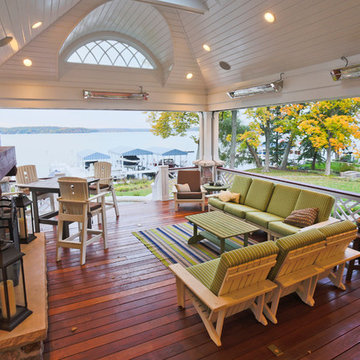
Architect - Jason R. Bernard
Photography - Matt Mason
Modelo de terraza tradicional grande en patio trasero y anexo de casas con entablado y brasero
Modelo de terraza tradicional grande en patio trasero y anexo de casas con entablado y brasero
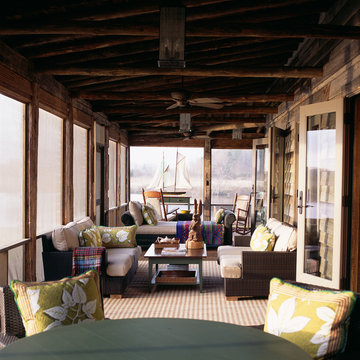
The interiors of this new hunting lodge were created with reclaimed materials and furnishing to evoke a rustic, yet luxurious 18th Century retreat. Photographs: Erik Kvalsvik
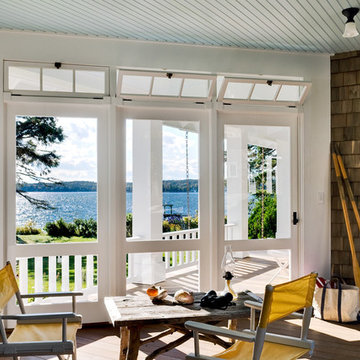
photography by Rob Karosis
Ejemplo de porche cerrado marinero en anexo de casas con entablado
Ejemplo de porche cerrado marinero en anexo de casas con entablado
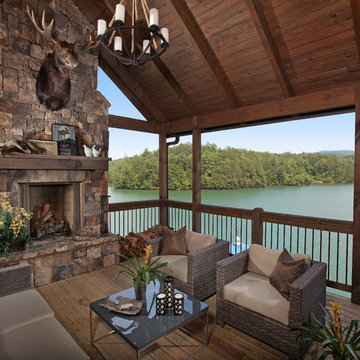
This outdoor living space provides the perfect setting to enjoy a fire while gazing across the water. Modern Rustic Living at its best.
Diseño de terraza rústica de tamaño medio en patio trasero y anexo de casas con brasero y entablado
Diseño de terraza rústica de tamaño medio en patio trasero y anexo de casas con brasero y entablado
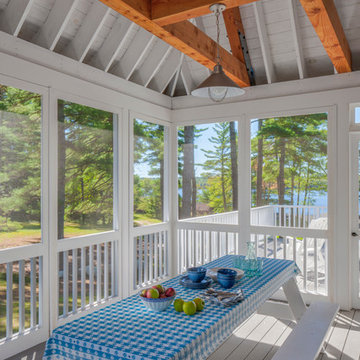
Brian Vanden Brink
Ejemplo de porche cerrado campestre en anexo de casas con entablado
Ejemplo de porche cerrado campestre en anexo de casas con entablado
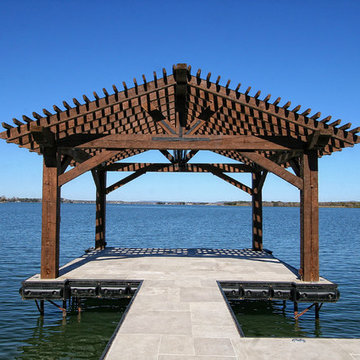
Horseshoe Bay Lakefront Estate Yoga Pavillion by Zbranek & Holt Custom Homes, Horseshoe Bay and Austin Custom Home Builder
Eric Hull Photography
Modelo de terraza mediterránea con pérgola
Modelo de terraza mediterránea con pérgola

Foto de patio tradicional de tamaño medio en patio trasero y anexo de casas con adoquines de piedra natural y chimenea
126 fotos de exteriores
1





