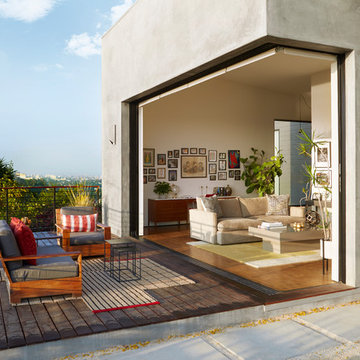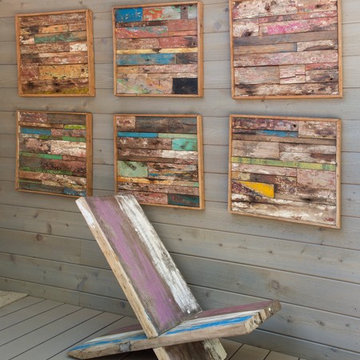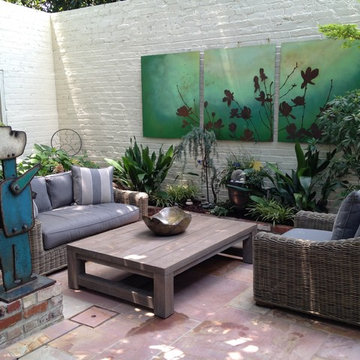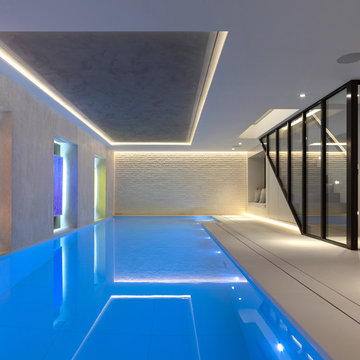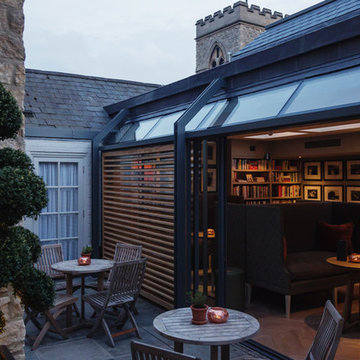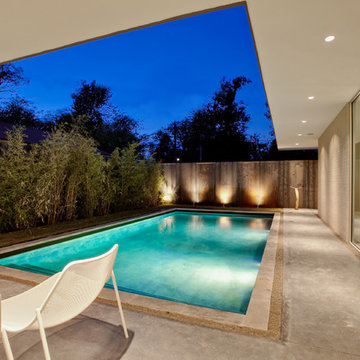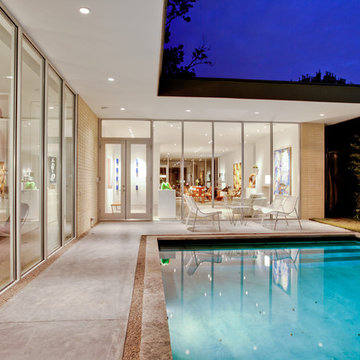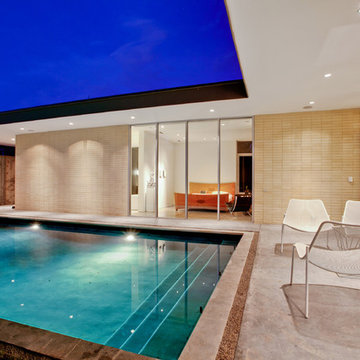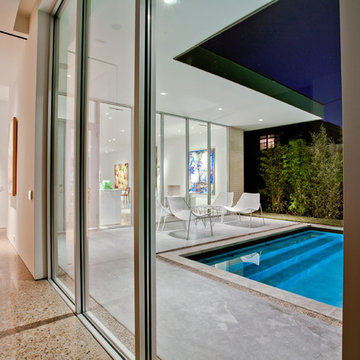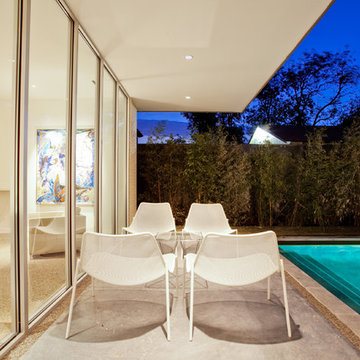Filtrar por
Presupuesto
Ordenar por:Popular hoy
1 - 18 de 18 fotos
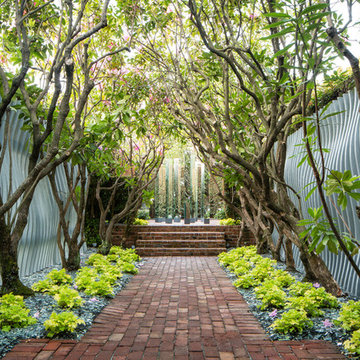
Photo Credit: Tyler Chartier
Ejemplo de camino de jardín clásico renovado de tamaño medio con adoquines de ladrillo
Ejemplo de camino de jardín clásico renovado de tamaño medio con adoquines de ladrillo
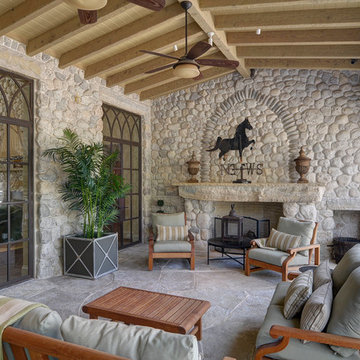
Foto de patio clásico grande en anexo de casas y patio trasero con brasero y adoquines de piedra natural
Encuentra al profesional adecuado para tu proyecto
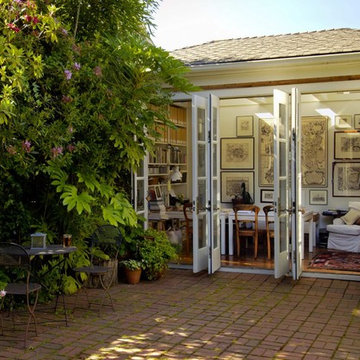
This remodel of an architect’s Seattle bungalow goes beyond simple renovation. It starts with the idea that, once completed, the house should look as if had been built that way originally. At the same time, it recognizes that the way a house was built in 1926 is not for the way we live today. Architectural pop-outs serve as window seats or garden windows. The living room and dinning room have been opened up to create a larger, more flexible space for living and entertaining. The ceiling in the central vestibule was lifted up through the roof and topped with a skylight that provides daylight to the middle of the house. The broken-down garage in the back was transformed into a light-filled office space that the owner-architect refers to as the “studiolo.” Bosworth raised the roof of the stuidiolo by three feet, making the volume more generous, ensuring that light from the north would not be blocked by the neighboring house and trees, and improving the relationship between the studiolo and the house and courtyard.
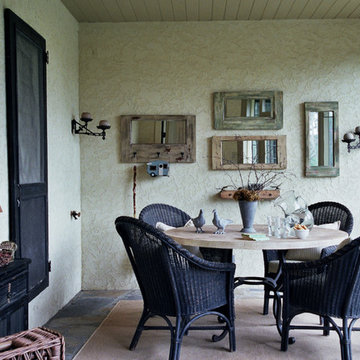
Foto de terraza tradicional en anexo de casas con todos los revestimientos y iluminación
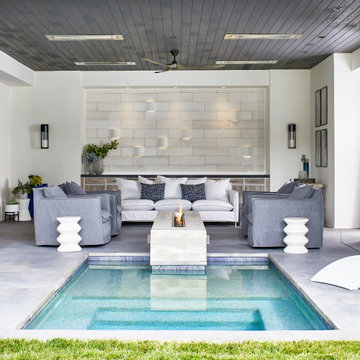
Modelo de piscina tradicional renovada rectangular en patio trasero con losas de hormigón
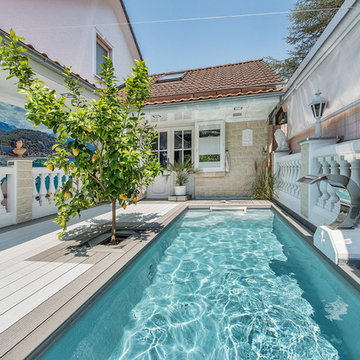
Thorsten Faust
Imagen de piscina con fuente contemporánea de tamaño medio rectangular en patio trasero con entablado
Imagen de piscina con fuente contemporánea de tamaño medio rectangular en patio trasero con entablado
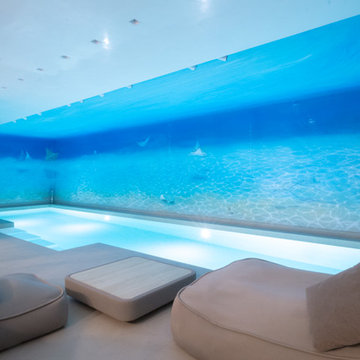
Diseño de piscina alargada contemporánea de tamaño medio a medida con suelo de baldosas
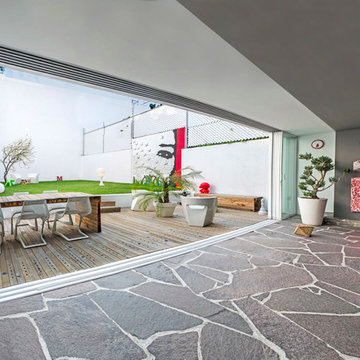
Casa F-51 - Miguel de la Torre Arquitectos
Ejemplo de patio contemporáneo sin cubierta con entablado
Ejemplo de patio contemporáneo sin cubierta con entablado
18 fotos de exteriores
1





