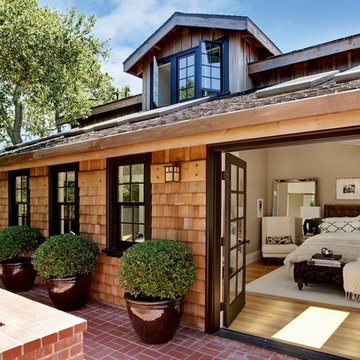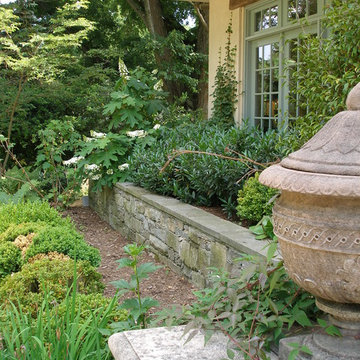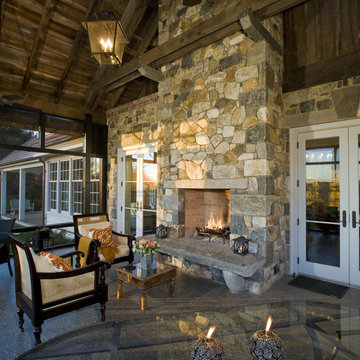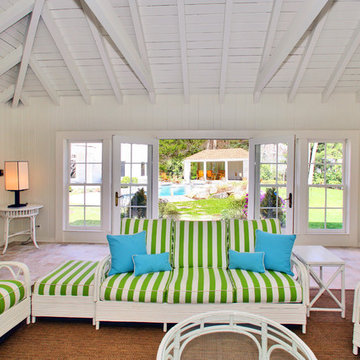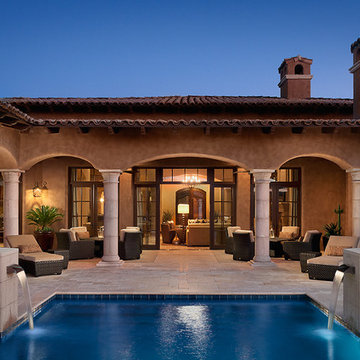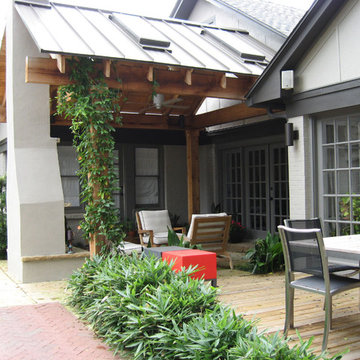
An urban setting in the very desirable M-Streets / Greenland Hills section of Dallas, a circa 1920's cottage was updated to a more modern feel, but needed a landscape to fit. Patrick L. Boyd-Lloyd, APLD, a designer with David Rolston Landscape Architects, worked with the clients to bring some privacy to the front of the house, featuring a wall of windows, and bridge the back of the house to the pool, which is accessed across the driveway.
The covered structure on the back replaced an old wood deck, and is anchored by the intimate outdoor fireplace. To keep the north facing space from feeling dark and claustrophobic, skylights were added to the standing seem metal roof. The concrete driveway was broken up with Oklahoma Flagstone and brick to create more entertaining space and connect the pool with the house. An pile of rocks that was an old fountain for the pool was replaced with Oklahoma ledge-stone and scuppers for a more timeless, updated look. The rich plant pallet is kept to the understated side to act as a simple backdrop, with accents of color popping out. Texture is added with Agaves, Yuccas, and variegated Ginger.
Encuentra al profesional adecuado para tu proyecto
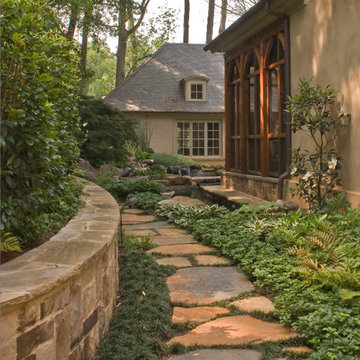
Photo by Carnet Communications
Modelo de jardín clásico en patio lateral con fuente y exposición reducida al sol
Modelo de jardín clásico en patio lateral con fuente y exposición reducida al sol
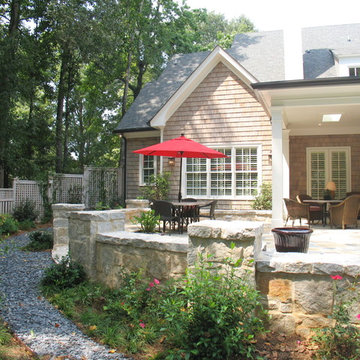
During construction the owners decided to eliminate the screens and open the Back Porch up to extend the blue stone flooring out onto a large patio in order to create a large outdoor living space. See gregmix.com
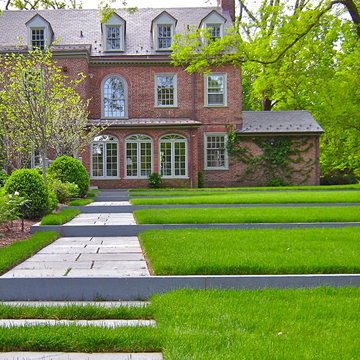
Clean lines are displayed in this design with the bluestone walkway and edging repeated through the turf areas and levels.
Imagen de jardín minimalista extra grande en patio delantero con adoquines de piedra natural y borde del césped
Imagen de jardín minimalista extra grande en patio delantero con adoquines de piedra natural y borde del césped
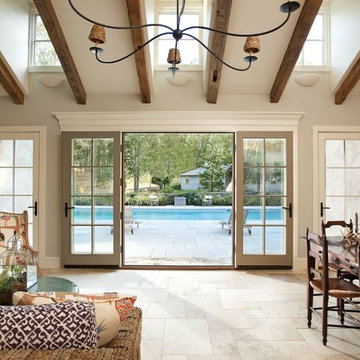
Take a look at the image of the living/dining space with doors opening to a pool beyond. This is an elegant, finely-appointed room with aged, hand-hewn beams, dormered clerestory windows, and radiant-heated limestone floors. But the real power of the space derives less from these handsome details and more from the wide opening centered on the pool.
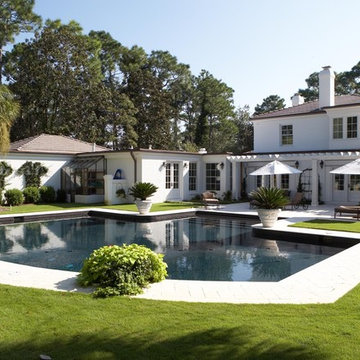
Foto de piscina tradicional grande a medida en patio trasero con adoquines de hormigón
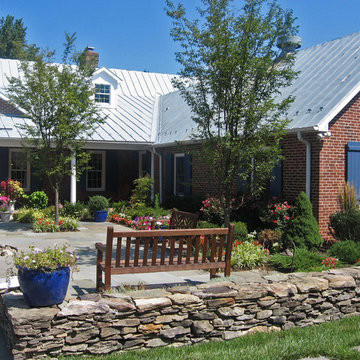
residential, site design, landscape architecture
Imagen de jardín tradicional en patio con fuente
Imagen de jardín tradicional en patio con fuente
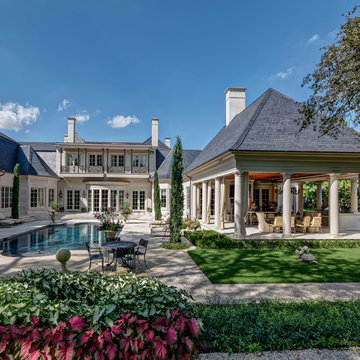
Foto de casa de la piscina y piscina alargada tradicional grande rectangular en patio con adoquines de piedra natural
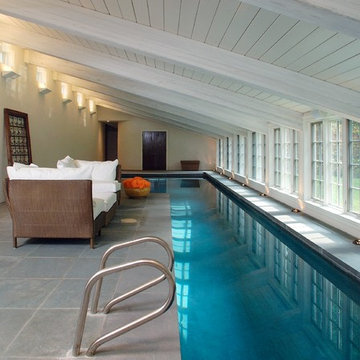
Jay Greene Architectural Photography
Foto de piscina clásica renovada interior
Foto de piscina clásica renovada interior
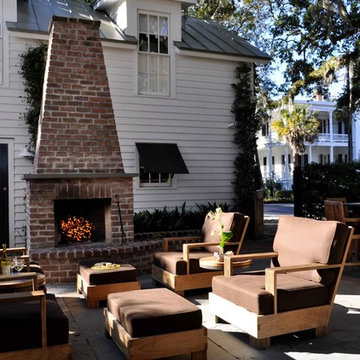
Diseño de patio tradicional de tamaño medio sin cubierta en patio trasero con brasero y adoquines de piedra natural
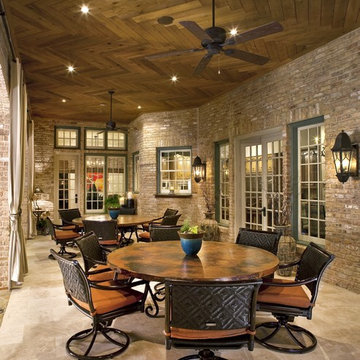
With the goal of creating a larger and more functional outdoor environment, custom made for year-round outdoor living and entertaining, this oasis was created. By substantially raising the roof, we more than doubled the usable patio space near the home, creating a warm and luxurious outdoor living space with a TV and fireplace, and a one-of-a-kind seated outdoor kitchen, that sits just underneath a custom-made 8’ x 10’ lit copper awning. The entire area is finished 16” x 24” Ankara Travertine on the floor, a Mexican Noce fireplace surround, cedar herringbone soffit, an infrared heater, canvas wind drapery, and a custom woven copper soffit vault.
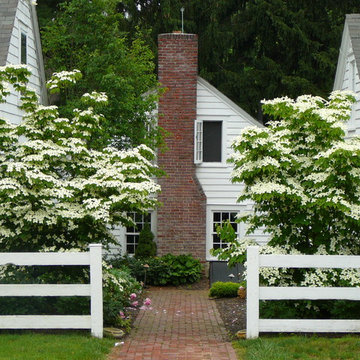
Modelo de jardín clásico de tamaño medio en verano en patio delantero con adoquines de ladrillo, jardín francés y exposición parcial al sol
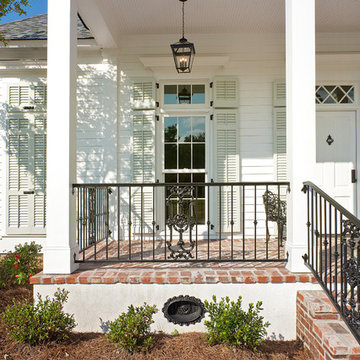
New Orleans Inspired Front Porch and Private Courtyard for great outdoor living.
Modelo de terraza tradicional en patio delantero y anexo de casas con adoquines de ladrillo
Modelo de terraza tradicional en patio delantero y anexo de casas con adoquines de ladrillo
51 fotos de exteriores
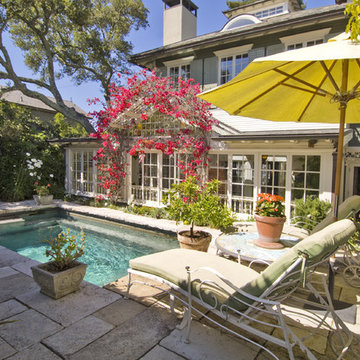
Historic Renovation Belvedere CA
DANIEL HUNTER AIA
DANIEL HUNTER AIA LANDSCAPE DESIGN
SUSAN HUNTER INTERIORS
Foto de piscina tradicional pequeña rectangular en patio trasero con adoquines de piedra natural
Foto de piscina tradicional pequeña rectangular en patio trasero con adoquines de piedra natural
1





