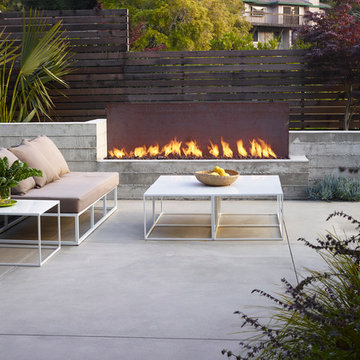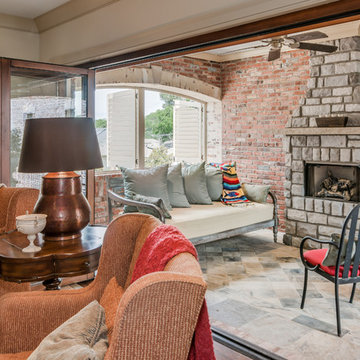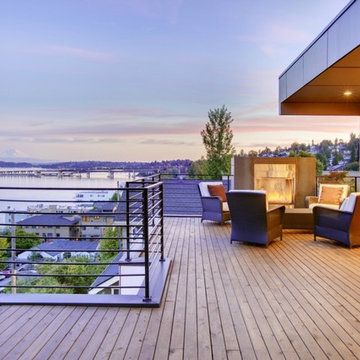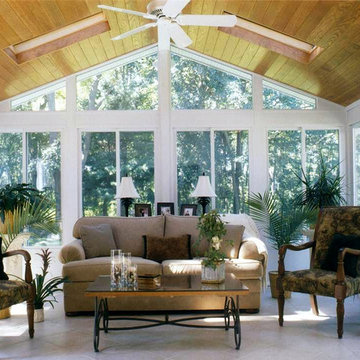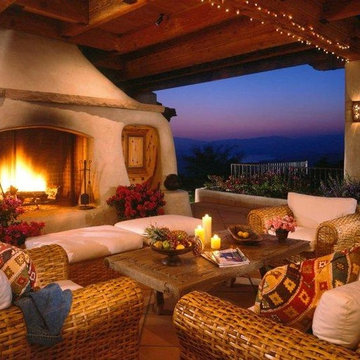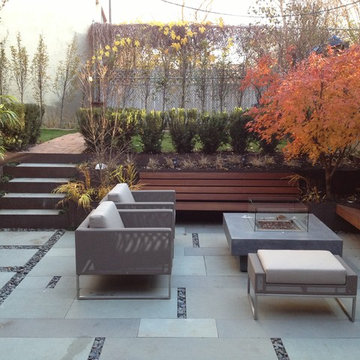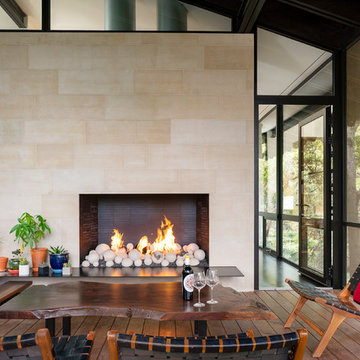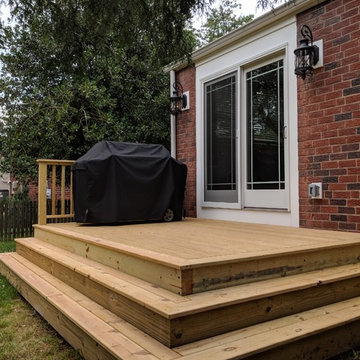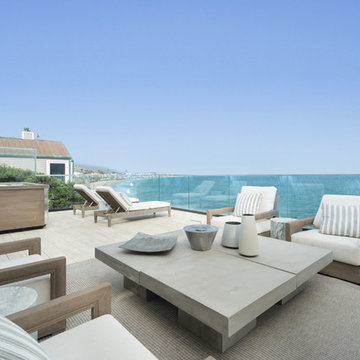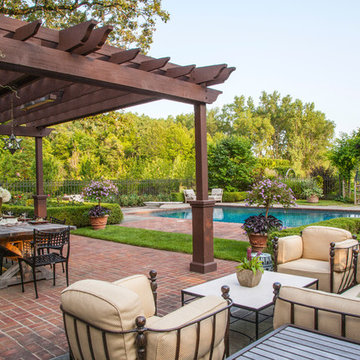
This project represents the evolution of a 10 acre space over more than three decades. It began with the pool and space around it. As the vegetable garden grew, the orchard was established and the display gardens blossomed. The prairie was restored and a kitchen was added to complete the space. Although, it continues to change with a pond next on the design plan. Photo credit: Linda Oyama Bryan
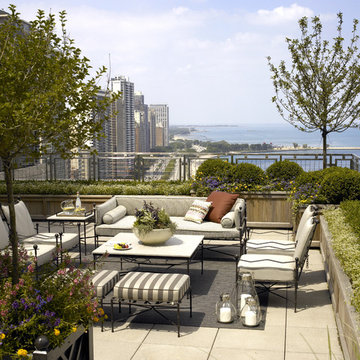
Scott Byron & Company Landscape Design
Foto de terraza clásica sin cubierta en azotea
Foto de terraza clásica sin cubierta en azotea
Encuentra al profesional adecuado para tu proyecto
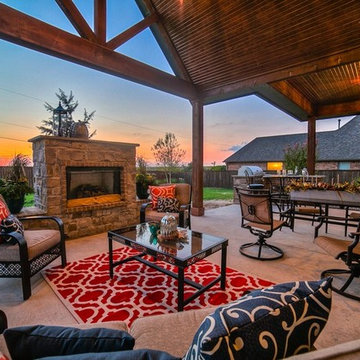
Diseño de terraza clásica renovada grande en patio trasero y anexo de casas con brasero y losas de hormigón
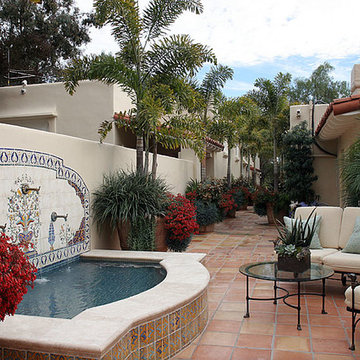
A long expansive patio that leads to home offices and guest rooms that are not attached to the house. The fountain is a traditional design and a great focal point to the patio. Terra cotta planters line the walk way bring the garden into this area.
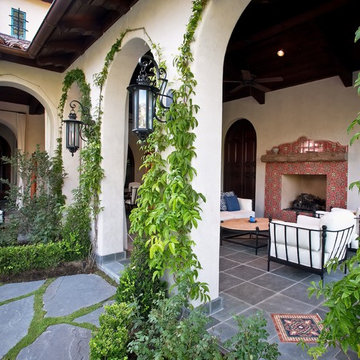
Imagen de patio mediterráneo grande en patio trasero y anexo de casas con brasero y adoquines de piedra natural
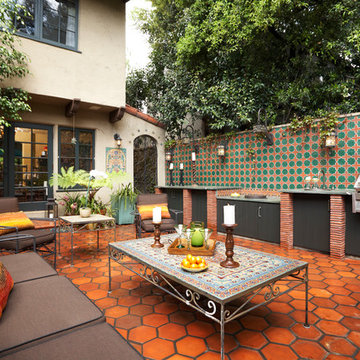
Imagen de patio mediterráneo sin cubierta con cocina exterior y suelo de baldosas
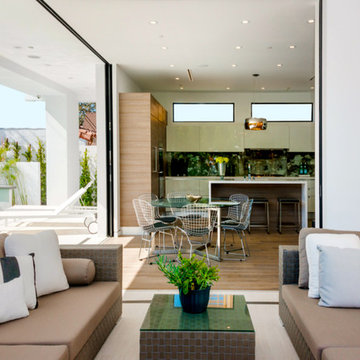
Wood floor finish with beautiful lighting and fleetwood that retracts into a pocket giving the feeling of the outdoors inside.
Modelo de patio contemporáneo de tamaño medio en patio trasero y anexo de casas
Modelo de patio contemporáneo de tamaño medio en patio trasero y anexo de casas
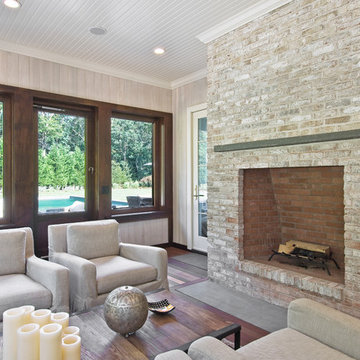
Wainscott South New Construction. Builder: Michael Frank Building Co. Designer: EB Designs
SOLD $5M
Poised on 1.25 acres from which the ocean a mile away is often heard and its breezes most definitely felt, this nearly completed 8,000 +/- sq ft residence offers masterful construction, consummate detail and impressive symmetry on three levels of living space. The journey begins as a double height paneled entry welcomes you into a sun drenched environment over richly stained oak floors. Spread out before you is the great room with coffered 10 ft ceilings and fireplace. Turn left past powder room, into the handsome formal dining room with coffered ceiling and chunky moldings. The heart and soul of your days will happen in the expansive kitchen, professionally equipped and bolstered by a butlers pantry leading to the dining room. The kitchen flows seamlessly into the family room with wainscotted 20' ceilings, paneling and room for a flatscreen TV over the fireplace. French doors open from here to the screened outdoor living room with fireplace. An expansive master with fireplace, his/her closets, steam shower and jacuzzi completes the first level. Upstairs, a second fireplaced master with private terrace and similar amenities reigns over 3 additional ensuite bedrooms. The finished basement offers recreational and media rooms, full bath and two staff lounges with deep window wells The 1.3acre property includes copious lawn and colorful landscaping that frame the Gunite pool and expansive slate patios. A convenient pool bath with access from both inside and outside the house is adjacent to the two car garage. Walk to the stores in Wainscott, bike to ocean at Beach Lane or shop in the nearby villages. Easily the best priced new construction with the most to offer south of the highway today.
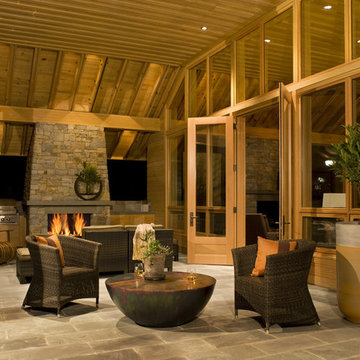
Won 2013 AIANC Design Award
Modelo de patio tradicional renovado en anexo de casas con brasero y adoquines de piedra natural
Modelo de patio tradicional renovado en anexo de casas con brasero y adoquines de piedra natural
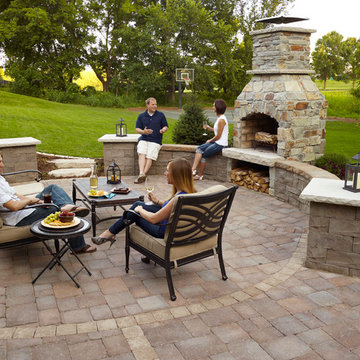
Stone Age fireplace, Brisa® wall system and Britton™ paving system from Anchor Block Company.
Ejemplo de patio tradicional renovado pequeño sin cubierta en patio trasero con brasero y adoquines de hormigón
Ejemplo de patio tradicional renovado pequeño sin cubierta en patio trasero con brasero y adoquines de hormigón
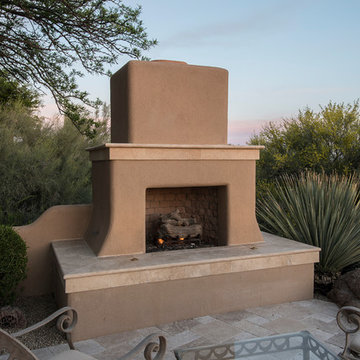
Ejemplo de patio de estilo americano grande en patio trasero con chimenea y adoquines de piedra natural
9.418 fotos de exteriores
10





