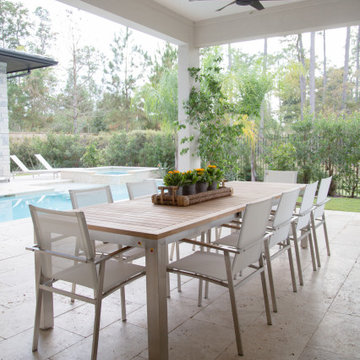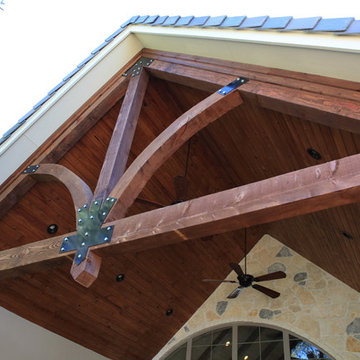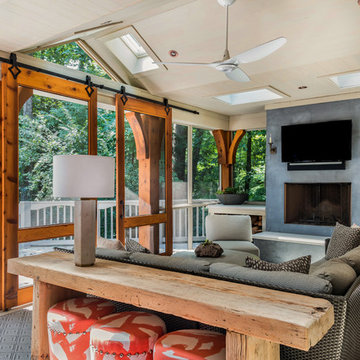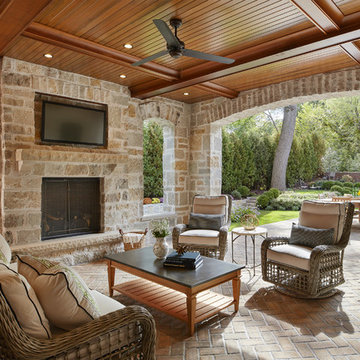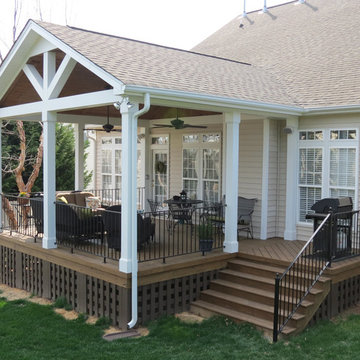Filtrar por
Presupuesto
Ordenar por:Popular hoy
1 - 20 de 65.499 fotos

Photo: Scott Pease
Modelo de patio moderno de tamaño medio en patio trasero con brasero, adoquines de piedra natural y cenador
Modelo de patio moderno de tamaño medio en patio trasero con brasero, adoquines de piedra natural y cenador

Imagen de piscinas y jacuzzis clásicos grandes interiores y a medida con adoquines de hormigón
Encuentra al profesional adecuado para tu proyecto
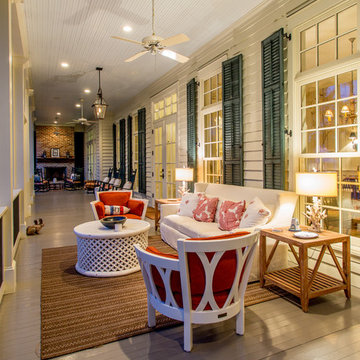
Imagen de terraza clásica en anexo de casas con brasero y entablado

Imagen de patio de estilo de casa de campo de tamaño medio en patio trasero y anexo de casas con adoquines de piedra natural
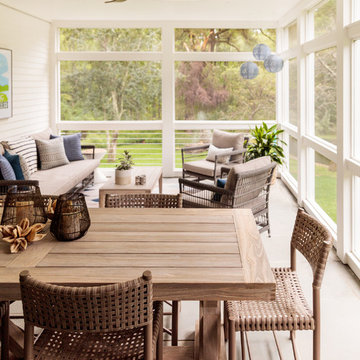
Live out here all summer long in this lovely berkshire outdoor porch
Imagen de porche cerrado campestre en anexo de casas
Imagen de porche cerrado campestre en anexo de casas
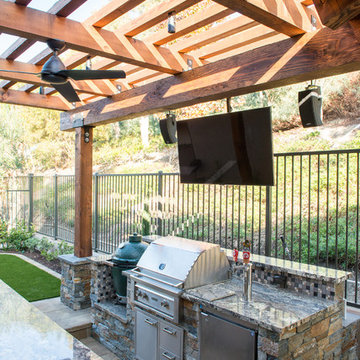
Business Photo Pro / Klee Van Hamersveld
Diseño de patio tradicional renovado de tamaño medio en patio trasero con cocina exterior, adoquines de piedra natural y pérgola
Diseño de patio tradicional renovado de tamaño medio en patio trasero con cocina exterior, adoquines de piedra natural y pérgola
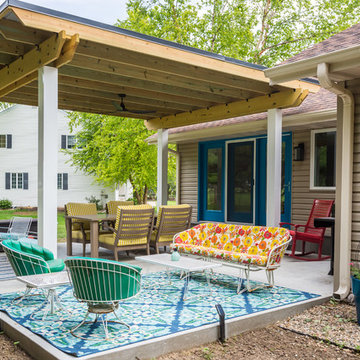
With bright outdoor upholstery fabrics, this patio on the golf course was inviting and fun. A pop of color on the exterior doors that fully opened into the interior made indoor/outdoor living a breeze.

www.farmerpaynearchitects.com
Foto de porche cerrado campestre en patio trasero y anexo de casas con suelo de baldosas
Foto de porche cerrado campestre en patio trasero y anexo de casas con suelo de baldosas
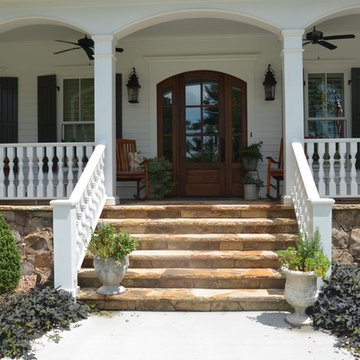
Foto de terraza de estilo de casa de campo de tamaño medio en patio delantero y anexo de casas con adoquines de piedra natural

Anderson Architectural Collection 400 Series Windows,
Versa Wrap PVC column wraps, NuCedar Bead Board Ceiling color Aleutian Blue, Boral Truexterior trim, James Hardi Artisan Siding, Azec porch floor color Oyster
Photography: Ansel Olson

Ejemplo de patio marinero extra grande en patio trasero y anexo de casas con suelo de baldosas y chimenea
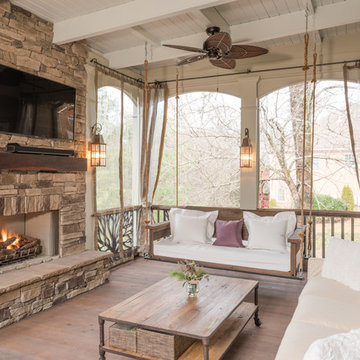
The Porch Company designed and built this porch adding our Barnwood Bedswing, All Season Curtains, Branches Railings and Barnwood mantel.
Swing available at porchco.com/products/bed-swings/
Railings available at porchco.com/products/railings/
Photo by J. Paul Moore Photography
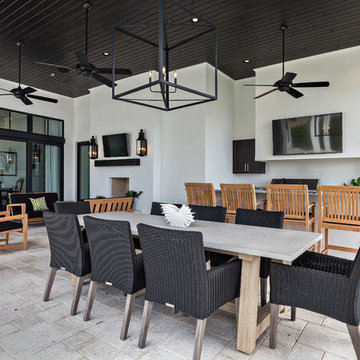
Ron Rosenzweig
Modelo de patio contemporáneo grande en patio trasero y anexo de casas con cocina exterior y adoquines de hormigón
Modelo de patio contemporáneo grande en patio trasero y anexo de casas con cocina exterior y adoquines de hormigón

In Katy, Texas, Tradition Outdoor Living designed an outdoor living space, transforming the average backyard into a Texas Ranch-style retreat.
Entering this outdoor addition, the scene boasts Texan Ranch with custom made cedar Barn-style doors creatively encasing the recessed TV above the fireplace. Maintaining the appeal of the doors, the fireplace cedar mantel is adorned with accent rustic hardware. The 60” electric fireplace, remote controlled with LED lights, flickers warm colors for a serene evening on the patio. An extended hearth continues along the perimeter of living room, creating bench seating for all.
This combination of Rustic Taloka stack stone, from the fireplace and columns, and the polished Verano stone, capping the hearth and columns, perfectly pairs together enhancing the feel of this outdoor living room. The cedar-trimmed coffered beams in the tongue and groove ceiling and the wood planked stamped concrete make this space even more unique!
In the large Outdoor Kitchen, beautifully polished New Venetian Gold granite countertops allow the chef plenty of space for serving food and chatting with guests at the bar. The stainless steel appliances sparkle in the evening while the custom, color-changing LED lighting glows underneath the kitchen granite.
In the cooler months, this outdoor space is wired for electric radiant heat. And if anyone is up for a night of camping at the ranch, this outdoor living space is ready and complete with an outdoor bathroom addition!
Photo Credit: Jennifer Sue Photography
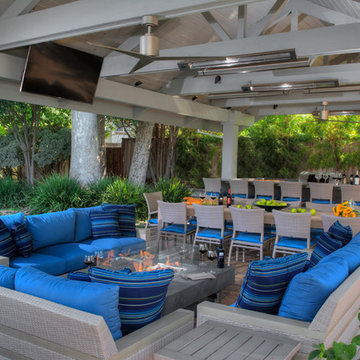
Our client, a young executive in the cosmetics industry, wanted to take advantage of a very large, empty space between her house and pool to create a beautiful and functional outdoor living space to entertain family and clients, and to hold business meetings.
Gayler Design Build, in collaboration with Jeff Culbertson/Culbertson Durst Interiors, designed and built this gorgeous Outdoor Great Room.
She needed a place that could accommodate a small group of 8 for Sunday brunch, to a large corporate gathering of 35 colleagues. She wanted the outdoor great room to be contemporary (so that it coordinated with the interior of her home), comfortable and inviting.
Clearspan roof design allowed for maximum space underneath and heaters and fans were added for climate control, along with 2 TVs and a stereo system for entertaining. The bar seats 6, and has a large Fire Magic BBQ and 2 burner cooktop, 2 under counter refrigerators, a warming drawer and assorted cabinets and drawers.
65.499 fotos de exteriores
1





