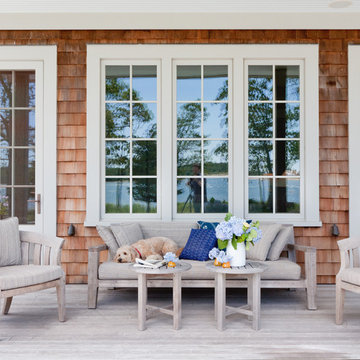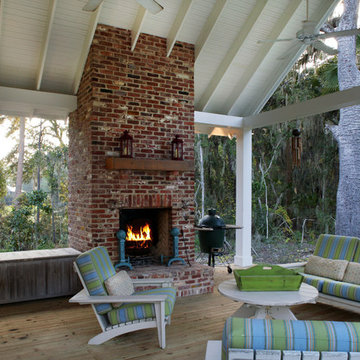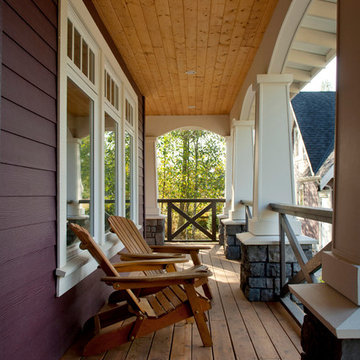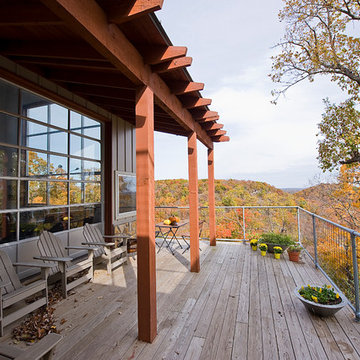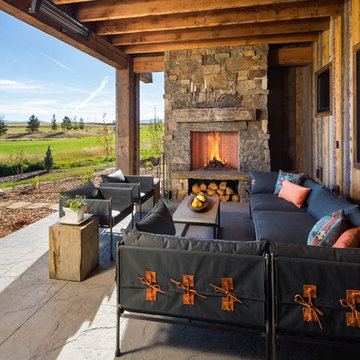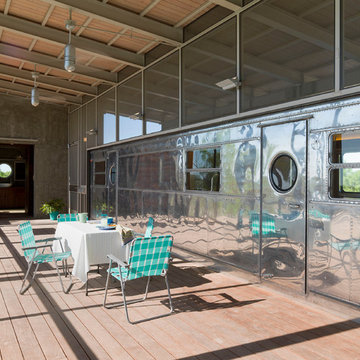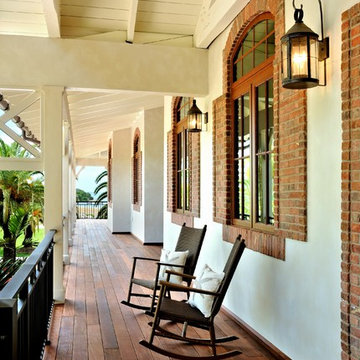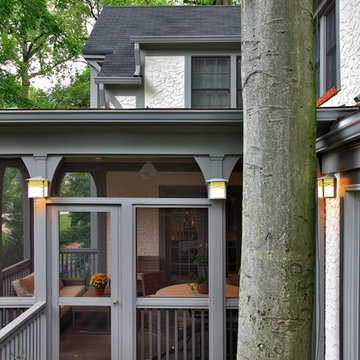Filtrar por
Presupuesto
Ordenar por:Popular hoy
1 - 20 de 80 fotos

This freestanding covered patio with an outdoor kitchen and fireplace is the perfect retreat! Just a few steps away from the home, this covered patio is about 500 square feet.
The homeowner had an existing structure they wanted replaced. This new one has a custom built wood
burning fireplace with an outdoor kitchen and is a great area for entertaining.
The flooring is a travertine tile in a Versailles pattern over a concrete patio.
The outdoor kitchen has an L-shaped counter with plenty of space for prepping and serving meals as well as
space for dining.
The fascia is stone and the countertops are granite. The wood-burning fireplace is constructed of the same stone and has a ledgestone hearth and cedar mantle. What a perfect place to cozy up and enjoy a cool evening outside.
The structure has cedar columns and beams. The vaulted ceiling is stained tongue and groove and really
gives the space a very open feel. Special details include the cedar braces under the bar top counter, carriage lights on the columns and directional lights along the sides of the ceiling.
Click Photography
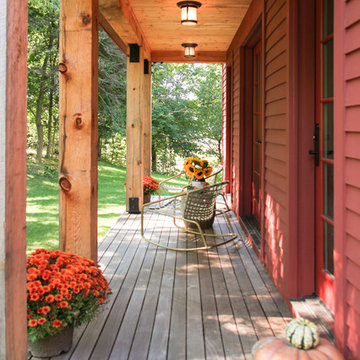
Modelo de terraza de estilo de casa de campo en anexo de casas con entablado
Encuentra al profesional adecuado para tu proyecto
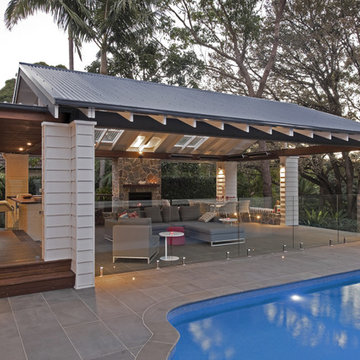
The Pavilion is a contemporary outdoor living addition to a Federation house in Roseville, NSW.
The existing house sits on a 1550sqm block of land and is a substantial renovated two storey family home. The 900sqm north facing rear yard slopes gently down from the back of the house and is framed by mature deciduous trees.
The client wanted to create something special “out the back”, to replace an old timber pergola and update the pebblecrete pool, surrounded by uneven brick paving and tubular pool fencing.
After years living in Asia, the client’s vision was for a year round, comfortable outdoor living space; shaded from the hot Australian sun, protected from the rain, and warmed by an outdoor fireplace and heaters during the cooler Sydney months.
The result is large outdoor living room, which provides generous space for year round outdoor living and entertaining and connects the house to both the pool and the deep back yard.
The Pavilion at Roseville is a new in-between space, blurring the distinction between inside and out. It celebrates the contemporary culture of outdoor living, gathering friends & family outside, around the bbq, pool and hearth.
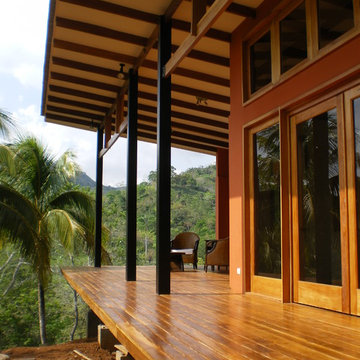
A bungalow containing a bedroom, sitting room, kitchenette and two bathrooms. This project provides on site housing for the owner of a construction firm and guest quarters when he is not on site. The project uses thickened side walls and glazed end walls to blur the border between inside and outside. The large deck and overhanging roof allow outdoor enjoyment in the hot and wet climate of Costa Rica. Integrated stacked stone site walls tie the building into the site while the raised deck frames the expansive views down the valley.
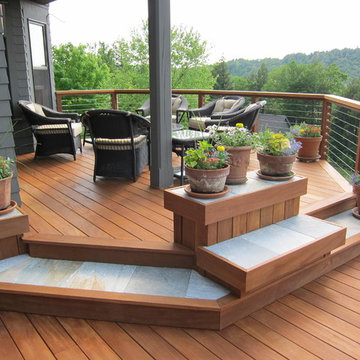
This deck is 12 years old and looking pretty dated, so we gave it a makeover! We used Cumaru decking, mahogany rail caps and posts, and Atlantis Cable-Rail. We added quartzite Deck Stone panels to accent the steps, benches and planters. The decking was installed using the Kreg hidden fastening system and was finished with Wolman EHT-Hardwood sealer. We installed Clear View retractable screen doors to the house and an Otter Creek retractable awning over part of the deck. The sound system includes Bose outdoor speakers and Russound controls. Enjoy!
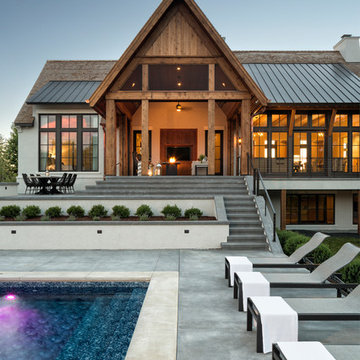
Builder: Hendel Homes
Photo: Landmark Photography
2017 Artisan Home Tour
Imagen de piscina campestre rectangular en patio trasero con losas de hormigón
Imagen de piscina campestre rectangular en patio trasero con losas de hormigón
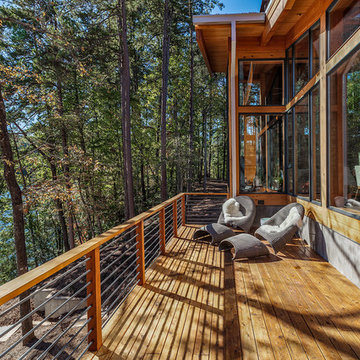
Rebecca Lehde, Inspiro 8
Imagen de balcones rústico con barandilla de varios materiales
Imagen de balcones rústico con barandilla de varios materiales
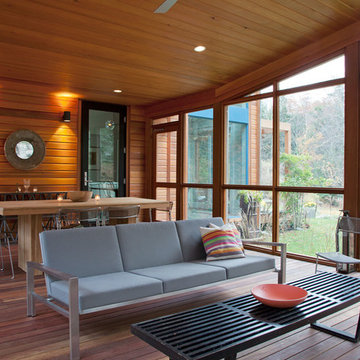
Photos © Rachael L. Stollar
Diseño de terraza rústica de tamaño medio en anexo de casas con brasero, entablado y todos los revestimientos
Diseño de terraza rústica de tamaño medio en anexo de casas con brasero, entablado y todos los revestimientos
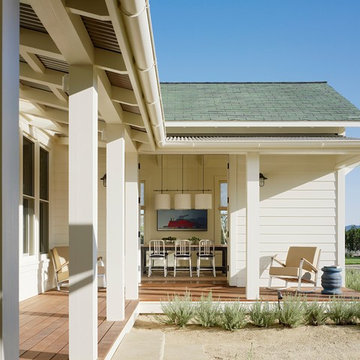
Joe Fletcher Photography
Ejemplo de terraza de estilo de casa de campo con entablado
Ejemplo de terraza de estilo de casa de campo con entablado
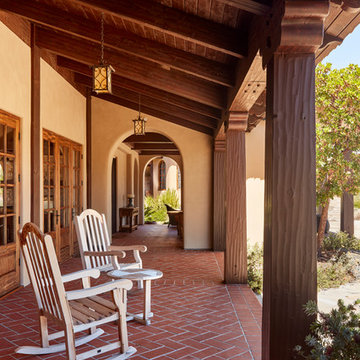
Foto de terraza mediterránea en anexo de casas con adoquines de ladrillo
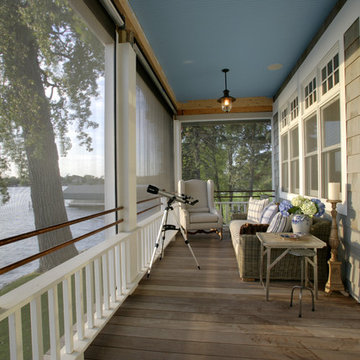
Designed by Design Innovations of Edina, Minnesota. Website: Designinnovations.org
Photo: bullisphotography.com
Foto de porche cerrado marinero con entablado
Foto de porche cerrado marinero con entablado
80 fotos de exteriores
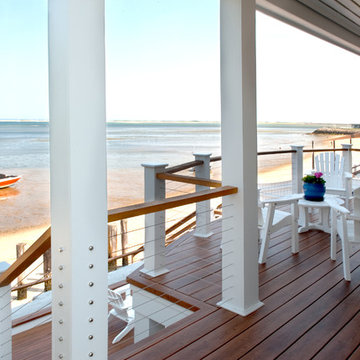
Mary Prince Photography © 2012 Houzz
Diseño de terraza marinera en patio trasero y anexo de casas
Diseño de terraza marinera en patio trasero y anexo de casas
1





