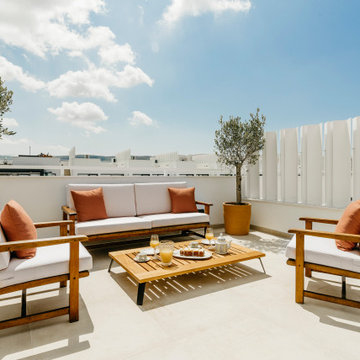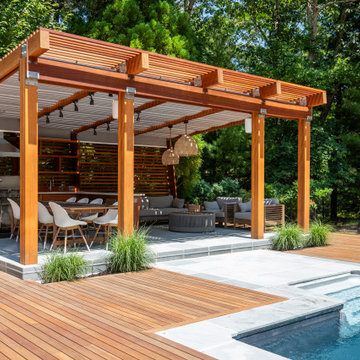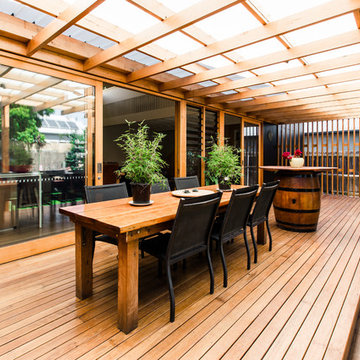Filtrar por
Presupuesto
Ordenar por:Popular hoy
1 - 20 de 18.349 fotos
Artículo 1 de 2

Modelo de terraza actual de tamaño medio en azotea con pérgola, barandilla de metal y iluminación

Diseño de patio campestre extra grande en patio trasero con adoquines de hormigón y pérgola

This Small Chicago Garage rooftop is a typical size for the city, but the new digs on this garage are like no other. With custom Molded planters by CGD, Aog grill, FireMagic fridge and accessories, Imported Porcelain tiles, IPE plank decking, Custom Steel Pergola with the look of umbrellas suspended in mid air. and now this space and has been transformed from drab to FAB!
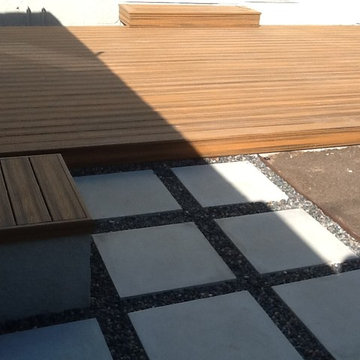
Trex Decking & Concrete Pavers
Modelo de patio de estilo americano de tamaño medio sin cubierta en patio trasero con adoquines de hormigón
Modelo de patio de estilo americano de tamaño medio sin cubierta en patio trasero con adoquines de hormigón
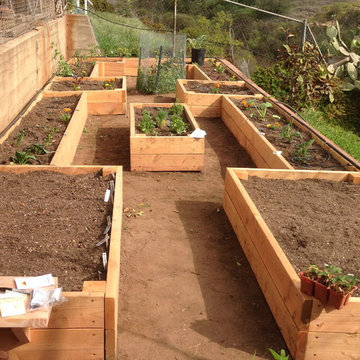
This beautiful raised garden bed was designed with the long, narrow space in mind. The multi-dimensional configuration widens the space while providing an abundance of easily-reachable gardening area. Contact us today to create your dream garden at www.sandiegowoodworks.com
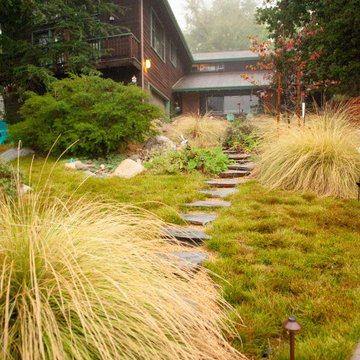
While the Retreat hosts many fall-blooming native plants, Deer Grass accents steal the show in autumn. The owners love the look of their golden seed heads, which catch the breeze and enchant the birds.

Imagen de terraza rural en patio lateral y anexo de casas con barandilla de varios materiales

This masterfully designed outdoor living space feels open, airy, and filled with light thanks to the lighter finishes and the fabric pergola shade. Clean, modern lines and a muted color palette add to the spa-like feel of this outdoor living space.

Outdoor entertainment area with pergola and string lights
Ejemplo de terraza de estilo de casa de campo grande en patio trasero con pérgola y iluminación
Ejemplo de terraza de estilo de casa de campo grande en patio trasero con pérgola y iluminación

Modelo de patio tradicional grande en patio trasero con adoquines de hormigón y pérgola

Accoya was used for all the superior decking and facades throughout the ‘Jungle House’ on Guarujá Beach. Accoya wood was also used for some of the interior paneling and room furniture as well as for unique MUXARABI joineries. This is a special type of joinery used by architects to enhance the aestetic design of a project as the joinery acts as a light filter providing varying projections of light throughout the day.
The architect chose not to apply any colour, leaving Accoya in its natural grey state therefore complimenting the beautiful surroundings of the project. Accoya was also chosen due to its incredible durability to withstand Brazil’s intense heat and humidity.
Credits as follows: Architectural Project – Studio mk27 (marcio kogan + samanta cafardo), Interior design – studio mk27 (márcio kogan + diana radomysler), Photos – fernando guerra (Photographer).
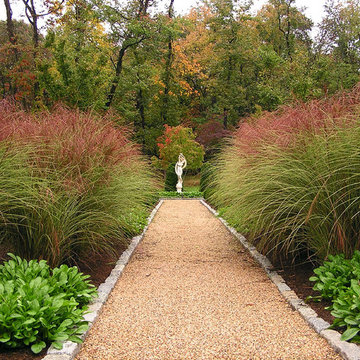
Imagen de jardín grande en patio trasero con exposición total al sol, jardín francés, muro de contención y adoquines de piedra natural
18.349 fotos de exteriores naranjas
1






