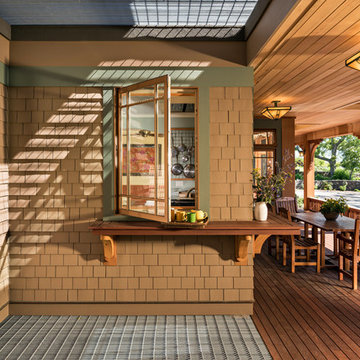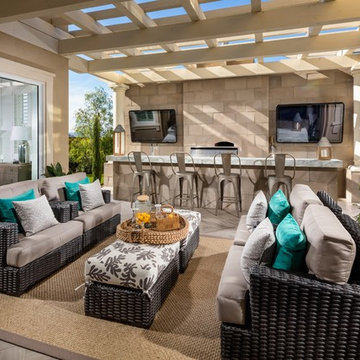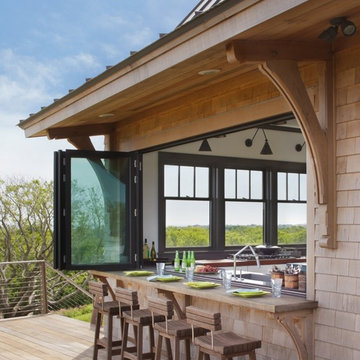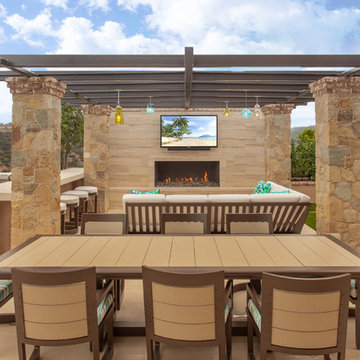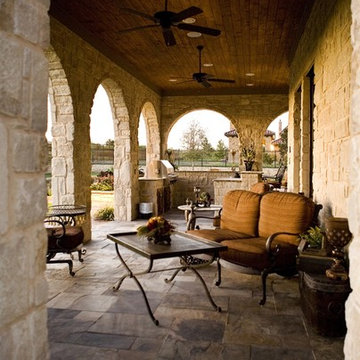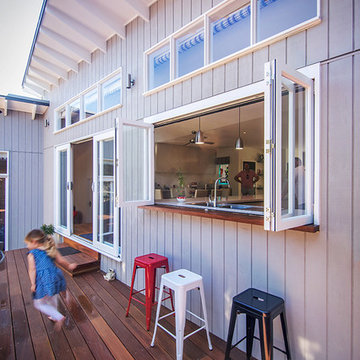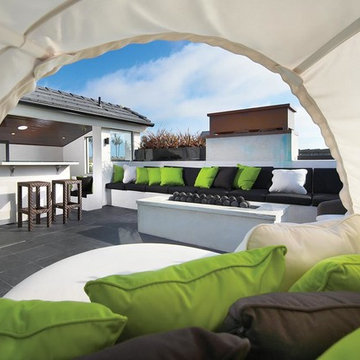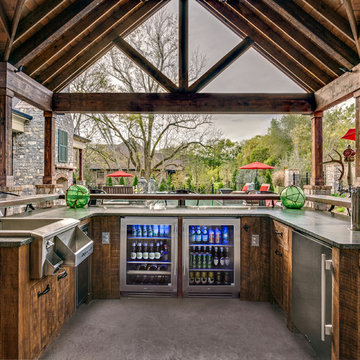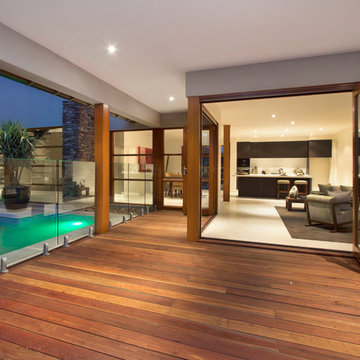![LAKEVIEW [reno]](https://st.hzcdn.com/fimgs/pictures/decks/lakeview-reno-omega-construction-and-design-inc-img~7b21a6f70a34750b_7884-1-9a117f0-w360-h360-b0-p0.jpg)
© Greg Riegler
Modelo de terraza clásica grande en patio trasero y anexo de casas
Modelo de terraza clásica grande en patio trasero y anexo de casas

Small backyard with lots of potential. We created the perfect space adding visual interest from inside the house to outside of it. We added a BBQ Island with Grill, sink, and plenty of counter space. BBQ Island was cover with stone veneer stone with a concrete counter top. Opposite side we match the veneer stone and concrete cap on a newly Outdoor fireplace. far side we added some post with bright colors and drought tolerant material and a special touch for the little girl in the family, since we did not wanted to forget about anyone. Photography by Zack Benson

The soaring vaulted ceiling and its exposed timber framing rises from the sturdy brick arched facades. Flemish bond (above the arches), running bond (columns), and basket weave patterns (kitchen wall) differentiate distinct surfaces of the classical composition. A paddle fan suspended from the ceiling provides a comforting breeze to the seating areas below.
Gus Cantavero Photography

A beautiful outdoor living space designed on the roof of a home in the city of Chicago. Versatile for relaxing or entertaining, the homeowners can enjoy a breezy evening with friends or soaking up some daytime sun.
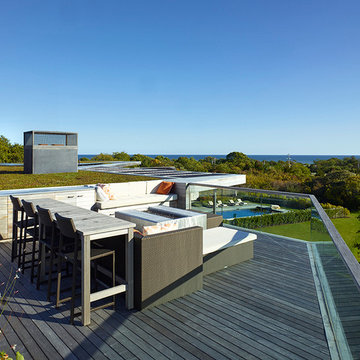
Photo Credit: John Linden
Foto de terraza actual grande sin cubierta en azotea
Foto de terraza actual grande sin cubierta en azotea
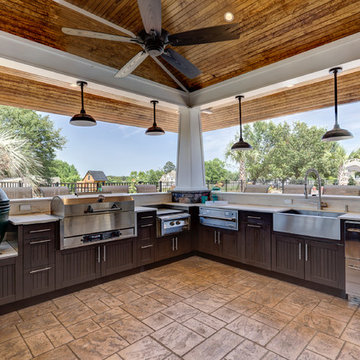
This cabana is truly outdoor living at its best. An outdoor kitchen beside the outdoor living room and pool. With aluminum shutters to block the hot western sun, fans to move the air, and heaters for cool evenings, make the space extremely comfortable. This has become the most used room "in" the house.
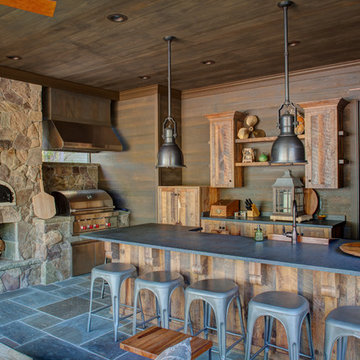
Metropolis Iconic Shots www.metropolisbranding.com
Foto de patio rústico en anexo de casas con suelo de baldosas
Foto de patio rústico en anexo de casas con suelo de baldosas
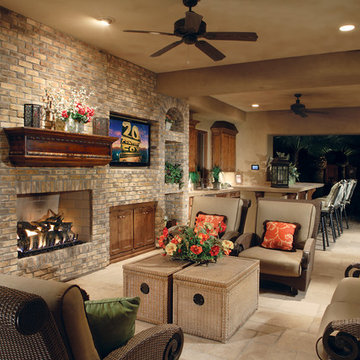
Joe Cotitta
Epic Photography
joecotitta@cox.net:
Ejemplo de terraza mediterránea de tamaño medio en anexo de casas y patio trasero con suelo de baldosas
Ejemplo de terraza mediterránea de tamaño medio en anexo de casas y patio trasero con suelo de baldosas
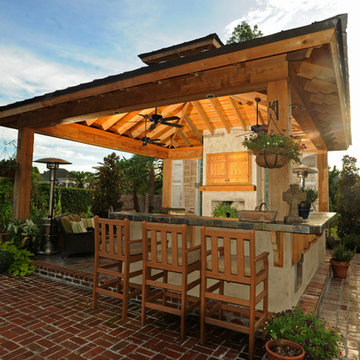
Outdoor Kitchen designed and built by Backyard Builders LLC, Lafayette Louisiana, Kyle Braniff,
Diseño de patio clásico de tamaño medio en patio trasero y anexo de casas con adoquines de ladrillo
Diseño de patio clásico de tamaño medio en patio trasero y anexo de casas con adoquines de ladrillo
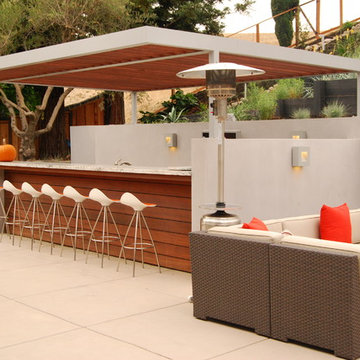
photography by Joe Dodd
Diseño de patio actual de tamaño medio en patio trasero con adoquines de hormigón
Diseño de patio actual de tamaño medio en patio trasero con adoquines de hormigón
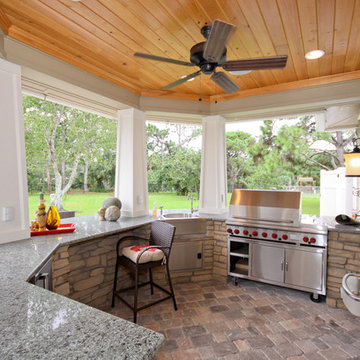
Our custom homes are built on the Space Coast in Brevard County, FL in the growing communities of Melbourne, FL and Viera, FL. As a custom builder in Brevard County we build custom homes in the communities of Wyndham at Duran, Charolais Estates, Casabella, Fairway Lakes and on your own lot.
73 fotos de exteriores marrones
1





