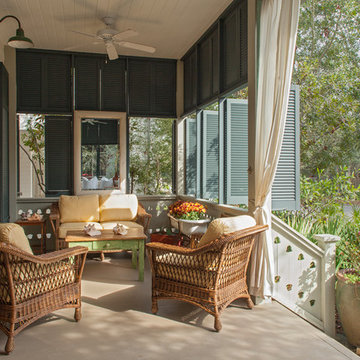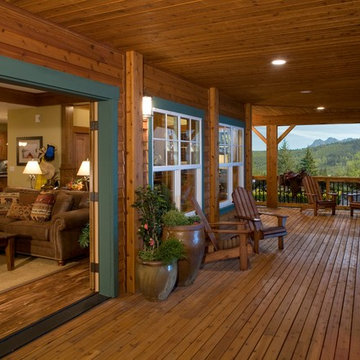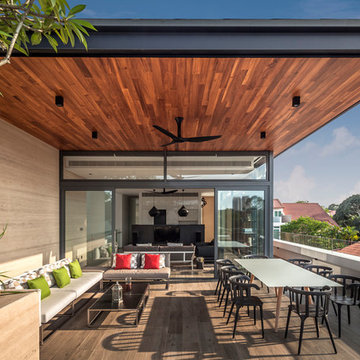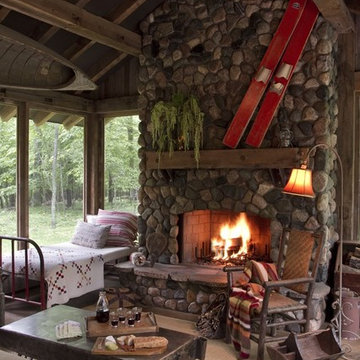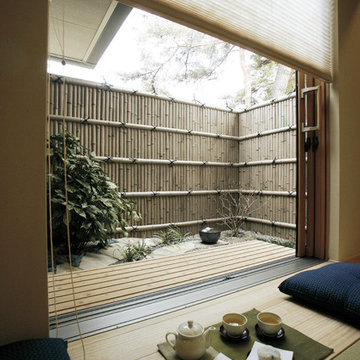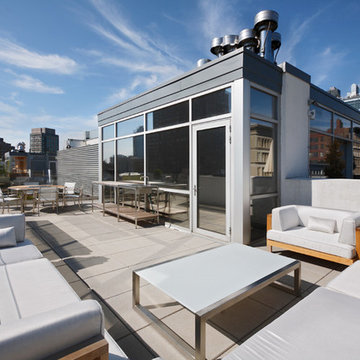Filtrar por
Presupuesto
Ordenar por:Popular hoy
141 - 160 de 1608 fotos
Artículo 1 de 3
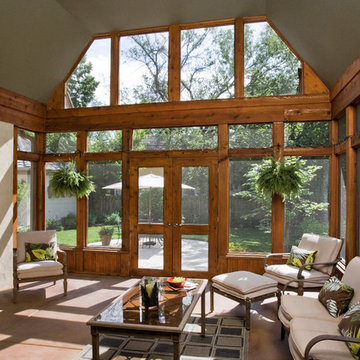
Photography by Linda Oyama Bryan. http://pickellbuilders.com. Stained Cedar Timber Screened Porch with Stained Concrete Floor and French Doors to paver terrace.

Nestled next to a mountain side and backing up to a creek, this home encompasses the mountain feel. With its neutral yet rich exterior colors and textures, the architecture is simply picturesque. A custom Knotty Alder entry door is preceded by an arched stone column entry porch. White Oak flooring is featured throughout and accentuates the home’s stained beam and ceiling accents. Custom cabinetry in the Kitchen and Great Room create a personal touch unique to only this residence. The Master Bathroom features a free-standing tub and all-tiled shower. Upstairs, the game room boasts a large custom reclaimed barn wood sliding door. The Juliette balcony gracefully over looks the handsome Great Room. Downstairs the screen porch is cozy with a fireplace and wood accents. Sitting perpendicular to the home, the detached three-car garage mirrors the feel of the main house by staying with the same paint colors, and features an all metal roof. The spacious area above the garage is perfect for a future living or storage area.
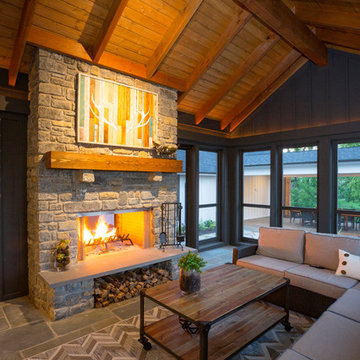
RVP Photography
Ejemplo de porche cerrado campestre en patio delantero y anexo de casas con adoquines de piedra natural
Ejemplo de porche cerrado campestre en patio delantero y anexo de casas con adoquines de piedra natural
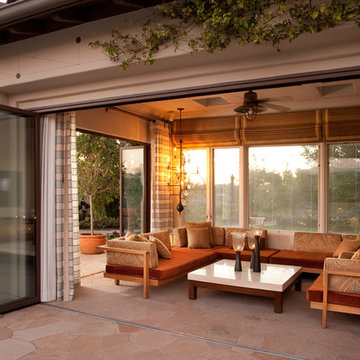
Harrison Photographic
Imagen de patio mediterráneo grande en patio trasero con adoquines de piedra natural y cenador
Imagen de patio mediterráneo grande en patio trasero con adoquines de piedra natural y cenador
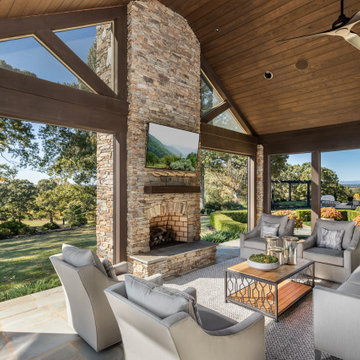
Foto de patio clásico renovado en patio trasero y anexo de casas con chimenea y adoquines de hormigón
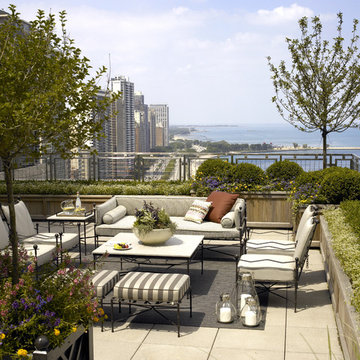
Scott Byron & Company Landscape Design
Foto de terraza clásica sin cubierta en azotea
Foto de terraza clásica sin cubierta en azotea
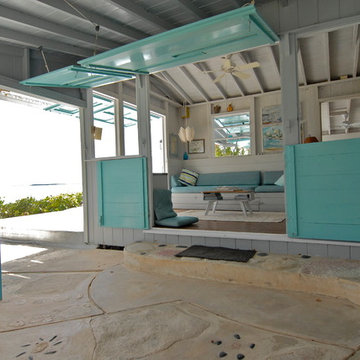
"We were able to scrape up enough two-by-fours, siding and tarpaper for a 20x20 roof, but only enough materials for half that much foundation, floor and walls, so we held up the extra 10 feet of roof with galvanized pipes and made a sandy floor under it. We had neither a bathroom nor kitchen, for it was only a place to sleep.”
Brenda Olde Photography © 2012 Houzz
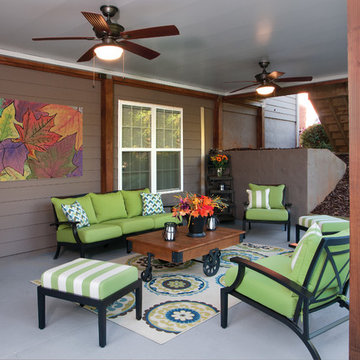
Under deck patio with drainage system in ceiling. Concrete floors, open porch with timber supports. Designed and built by Atlanta Decking and fence.
Diseño de terraza de tamaño medio en patio trasero y anexo de casas
Diseño de terraza de tamaño medio en patio trasero y anexo de casas
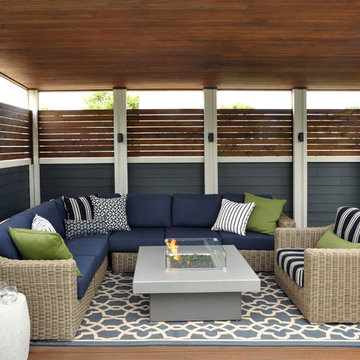
Building of the Outdoor Deck and Veranda: Chicago Roof Deck & Garden (Design collaboration with Adam Miller & Vanessa Slivinski)
Photography by: Mieke Zuiderweg
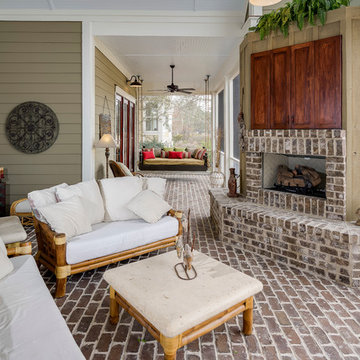
The screened in back porch offers a more private retreat, to enjoy the outdoors and great view. Whether grilling, reading, taking a nap on the gorgeous swing, this will be a favorite space..
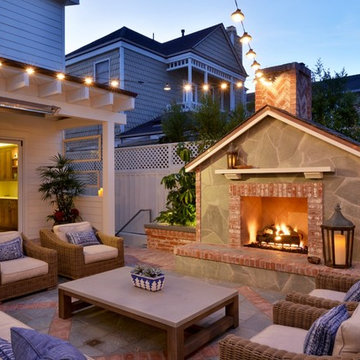
Martin Mann photographer
Diseño de patio costero pequeño sin cubierta en patio trasero con brasero y suelo de baldosas
Diseño de patio costero pequeño sin cubierta en patio trasero con brasero y suelo de baldosas
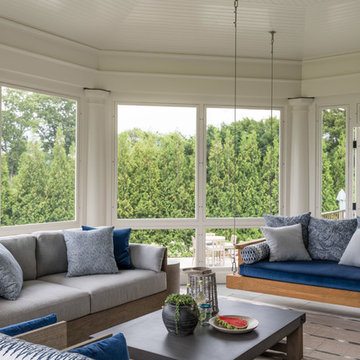
The French doors of the family room open to a wide porch with spectacular raised granite hearth, running bond brick splits, and rustic stone at the outdoor fireplace.
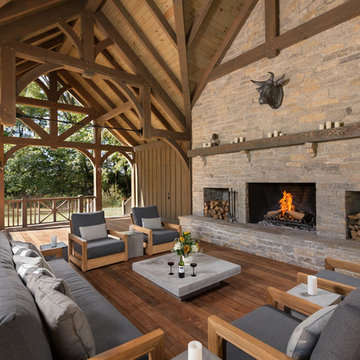
Oakbridge Timber Framing/Kris Miller Photographer
Ejemplo de terraza de estilo de casa de campo en patio trasero y anexo de casas con chimenea
Ejemplo de terraza de estilo de casa de campo en patio trasero y anexo de casas con chimenea
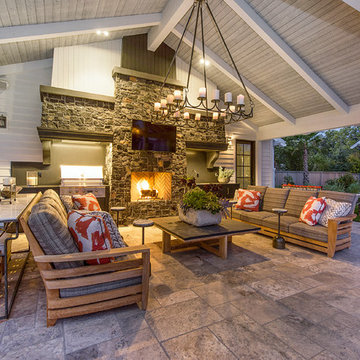
Imagen de patio campestre grande en patio trasero con chimenea, suelo de baldosas y cenador
1.608 fotos de exteriores marrones
8





