Filtrar por
Presupuesto
Ordenar por:Popular hoy
1 - 20 de 19.862 fotos
Artículo 1 de 3

Imagen de patio actual grande sin cubierta en patio con brasero y adoquines de piedra natural

Traditional Style Fire Feature - Techo-Bloc's Valencia Fire Pit.
Ejemplo de patio clásico grande sin cubierta en patio trasero con brasero y adoquines de piedra natural
Ejemplo de patio clásico grande sin cubierta en patio trasero con brasero y adoquines de piedra natural

General Fireplace dimensions: 17'-4"H x 10'-6"W x 4'D
Fireplace material: Tennessee Field Stone cut to an ashlar pattern with Granite Hearth and Mantel
Kitchen dimensions: 5'4" in-between the columns, then around 12.75' along the back
Structure paint color is Pittsburgh Paints Sun Proof Exterior "Monterrey Grey"
Roof material: Standing seam copper
Terrace material: Full color Pennsylvania Bluestone veneer on a concrete slab

Imagen de patio clásico renovado grande sin cubierta en patio trasero con brasero y losas de hormigón

Rustic Style Fire Feature - Techo-Bloc's Valencia Fire Pit with custom caps.
Foto de patio contemporáneo grande en patio trasero con brasero y losas de hormigón
Foto de patio contemporáneo grande en patio trasero con brasero y losas de hormigón

Our clients came to us looking for a complete renovation of the rear facade of their Atlanta home and attached deck. Their wish list included a contemporary, functional design that would create spaces for various uses, both for small family gatherings and entertaining larger parties. The result is a stunning, custom outdoor living area with a wealth of options for relaxing and socializing. The upper deck is the central dining and entertaining area and includes a custom cantilevered aluminum pergola, a covered grill and prep area, and gorgeous concrete fire table and floating wooden bench. As you step down to the lower deck you are welcomed by the peaceful sound of cascading water from the custom concrete water feature creating a Zen atmosphere for the entire deck. This feature is a gorgeous focal point from inside the house as well. To define the different outdoor rooms and also provide passive seating opportunities, the steps have built-in recessed lighting so that the space is well-defined in the evening as well as the daytime. The landscaping is modern and low-maintenance and is composed of tight, linear plantings that feature complimentary hues of green and provides privacy from neighboring properties.

Diseño de patio tradicional renovado grande en patio trasero y anexo de casas con brasero y suelo de hormigón estampado

Jeri Koegel
Diseño de patio contemporáneo grande en patio trasero y anexo de casas con brasero y adoquines de hormigón
Diseño de patio contemporáneo grande en patio trasero y anexo de casas con brasero y adoquines de hormigón
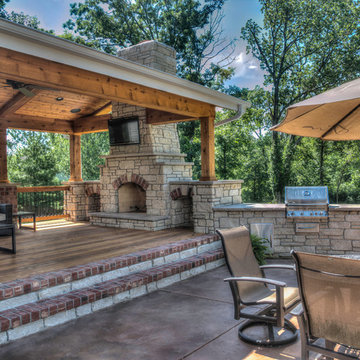
This Wildwood outdoor living area has a covered deck adjoining a decorative concrete patio with seating and outdoor cooking areas. The wood-burning masonry fireplace on the deck has an outdoor tv mounted above. The cooking area on the patio is masonry and has built-in storage and Napoleon gas grill.
Custom granite seat walls and firepit with Pennsylvania bluestone cap. Random pattern square cut PA bluestone patio surface. Red Laceleaf Japanese Maple enframes the view.
Alan & Linda Detrick Photography

"Best of Houzz"
symmetry ARCHITECTS [architecture] |
tatum BROWN homes [builder] |
danny PIASSICK [photography]
Imagen de patio tradicional grande en anexo de casas y patio lateral con brasero y adoquines de hormigón
Imagen de patio tradicional grande en anexo de casas y patio lateral con brasero y adoquines de hormigón
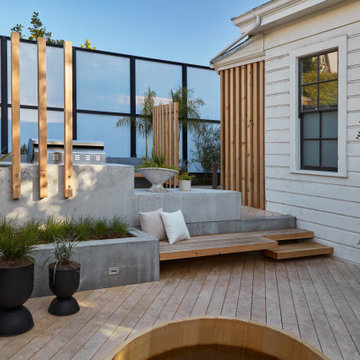
Here is a far shot of the beam screens and context photo for them. The various levels are more evident as you walk through the garden and pan through these garden photos. One difficult spot was keeping the back hot tub walls from getting too tall but being able to form a vault for the hot tub beneath the deck. I was excited about my design for the floating steps up from the hot tub, to serve as lounge bench seating with the back of the BBQ plinth acting as privacy as well as the back of the bench and steps. The planters add green and another seating perch and deal with the grading levels I mentioned in other photos.

Infinity pool with outdoor living room, cabana, and two in-pool fountains and firebowls.
Signature Estate featuring modern, warm, and clean-line design, with total custom details and finishes. The front includes a serene and impressive atrium foyer with two-story floor to ceiling glass walls and multi-level fire/water fountains on either side of the grand bronze aluminum pivot entry door. Elegant extra-large 47'' imported white porcelain tile runs seamlessly to the rear exterior pool deck, and a dark stained oak wood is found on the stairway treads and second floor. The great room has an incredible Neolith onyx wall and see-through linear gas fireplace and is appointed perfectly for views of the zero edge pool and waterway. The center spine stainless steel staircase has a smoked glass railing and wood handrail.
Photo courtesy Royal Palm Properties

Foto de jardín rural grande en patio trasero con brasero, adoquines de piedra natural, jardín francés y exposición parcial al sol
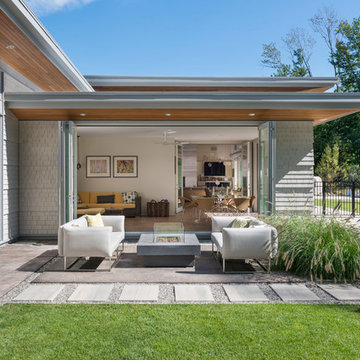
This new modern house is located in a meadow in Lenox MA. The house is designed as a series of linked pavilions to connect the house to the nature and to provide the maximum daylight in each room. The center focus of the home is the largest pavilion containing the living/dining/kitchen, with the guest pavilion to the south and the master bedroom and screen porch pavilions to the west. While the roof line appears flat from the exterior, the roofs of each pavilion have a pronounced slope inward and to the north, a sort of funnel shape. This design allows rain water to channel via a scupper to cisterns located on the north side of the house. Steel beams, Douglas fir rafters and purlins are exposed in the living/dining/kitchen pavilion.
Photo by: Nat Rea Photography
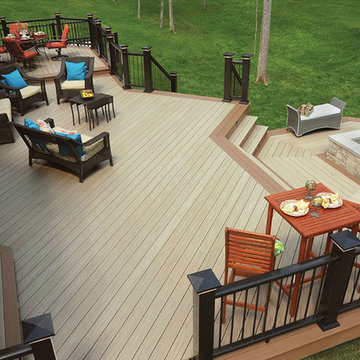
Foto de terraza tradicional grande sin cubierta en patio trasero con brasero
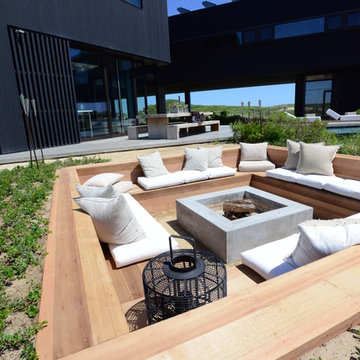
Custom, in ground fire pit extends the season for this homeowner.
Modelo de patio moderno grande en patio trasero con brasero
Modelo de patio moderno grande en patio trasero con brasero
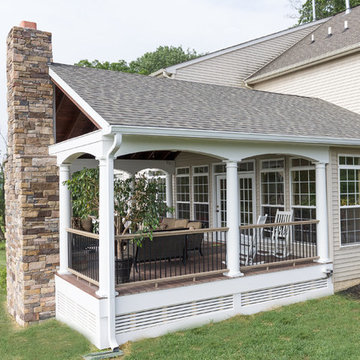
BrandonCPhoto
Ejemplo de terraza tradicional renovada grande en patio trasero y anexo de casas con brasero
Ejemplo de terraza tradicional renovada grande en patio trasero y anexo de casas con brasero
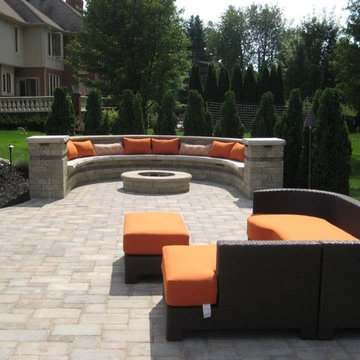
Modelo de patio tradicional grande sin cubierta en patio lateral con brasero y adoquines de hormigón
19.862 fotos de exteriores grandes con brasero
1





