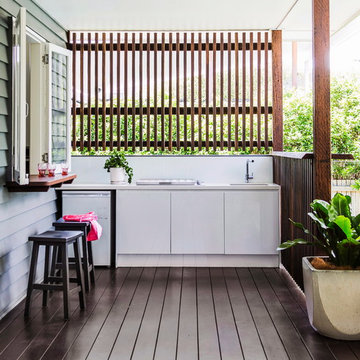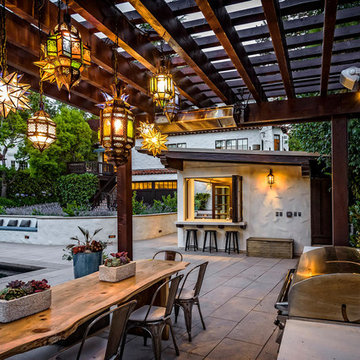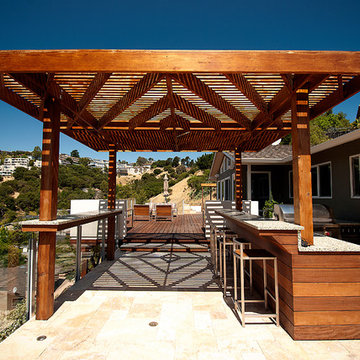Filtrar por
Presupuesto
Ordenar por:Popular hoy
1 - 20 de 188 fotos

The soaring vaulted ceiling and its exposed timber framing rises from the sturdy brick arched facades. Flemish bond (above the arches), running bond (columns), and basket weave patterns (kitchen wall) differentiate distinct surfaces of the classical composition. A paddle fan suspended from the ceiling provides a comforting breeze to the seating areas below.
Gus Cantavero Photography
![LAKEVIEW [reno]](https://st.hzcdn.com/fimgs/pictures/decks/lakeview-reno-omega-construction-and-design-inc-img~7b21a6f70a34750b_7884-1-9a117f0-w360-h360-b0-p0.jpg)
© Greg Riegler
Modelo de terraza clásica grande en patio trasero y anexo de casas
Modelo de terraza clásica grande en patio trasero y anexo de casas
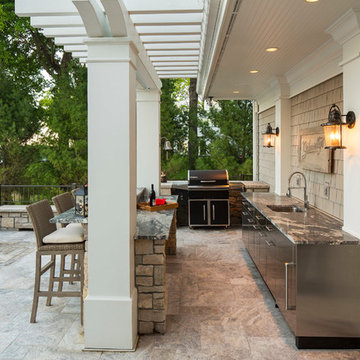
The top tier of this backyard landscape is complete with an outdoor kitchen, hot tub, outdoor living space and outdoor eating area. The kitchen provides plenty of storage space along with a refrigerator, sink, and barbecue.
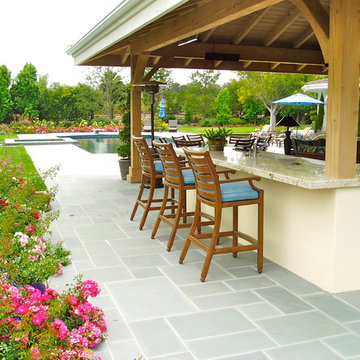
Estate landscaping with long driveway, and new Pool with new bluestone paving all designed and installed by Rob Hill, landscape architect-contractor . The outdoor pool pavilion designed by Friehauf architects. This is a 7 acre estate with equestrian area, stone walls terracing and cottage garden traditional landscaping
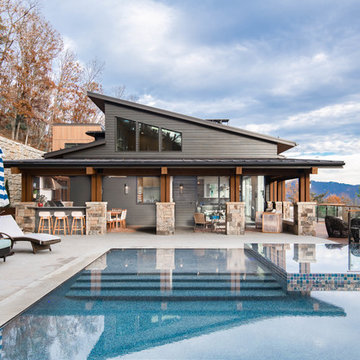
Ejemplo de piscina infinita vintage rectangular en patio trasero con losas de hormigón
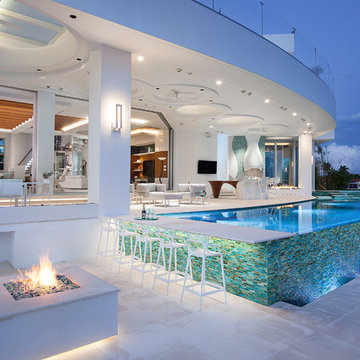
This home was designed with a clean, modern aesthetic that imposes a commanding view of its expansive riverside lot. The wide-span, open wing design provides a feeling of open movement and flow throughout the home. Interior design elements are tightly edited to their most elemental form. Simple yet daring lines simultaneously convey a sense of energy and tranquility. Super-matte, zero sheen finishes are punctuated by brightly polished stainless steel and are further contrasted by thoughtful use of natural textures and materials. The judges said “this home would be like living in a sculpture. It’s sleek and luxurious at the same time.”
The award for Best In Show goes to
RG Designs Inc. and K2 Design Group
Designers: Richard Guzman with Jenny Provost
From: Bonita Springs, Florida
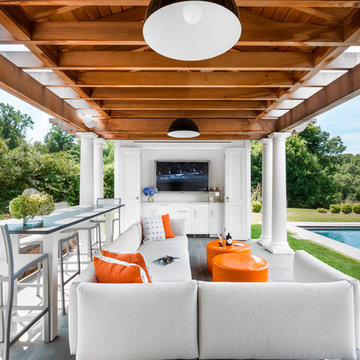
Pool pavillion
Foto de patio clásico renovado de tamaño medio en patio trasero con adoquines de hormigón y cenador
Foto de patio clásico renovado de tamaño medio en patio trasero con adoquines de hormigón y cenador

photography by Andrea Calo
Ejemplo de patio tradicional renovado extra grande en patio trasero con pérgola y ducha exterior
Ejemplo de patio tradicional renovado extra grande en patio trasero con pérgola y ducha exterior
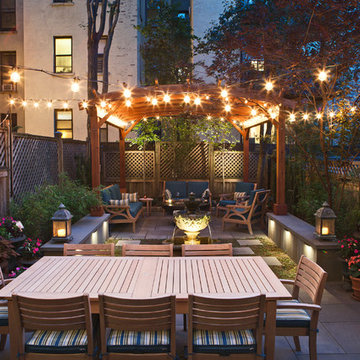
Arched Pergola (Options: 14' L x 14' Arc W, Mature Redwood, 2 Electrical Wiring Trims, Arched Roof with Lattice Panels, 4 Post Anchor Kit for Concrete, 1 Ceiling Fan Base, No Privacy Panels, No Curtain Rods, Transparent Premium Sealant).
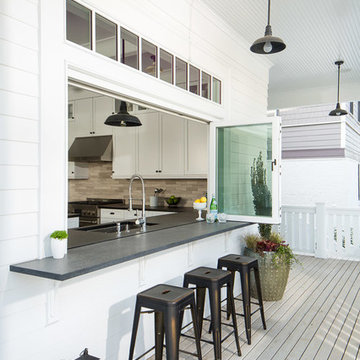
Image Credit: Subtle Light Photography
Imagen de terraza tradicional renovada de tamaño medio en anexo de casas y patio trasero
Imagen de terraza tradicional renovada de tamaño medio en anexo de casas y patio trasero
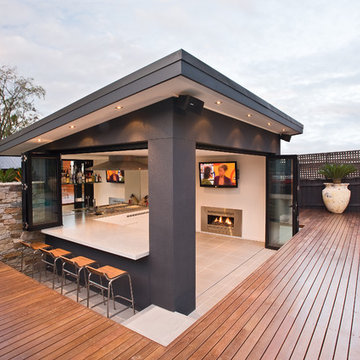
Tim Turner
Foto de patio contemporáneo grande en patio trasero con adoquines de piedra natural y cenador
Foto de patio contemporáneo grande en patio trasero con adoquines de piedra natural y cenador

Landscaping done by Annapolis Landscaping ( www.annapolislandscaping.com)
Patio done by Beautylandscaping (www.beautylandscaping.com)
Imagen de patio tradicional grande en patio trasero con adoquines de piedra natural y cenador
Imagen de patio tradicional grande en patio trasero con adoquines de piedra natural y cenador
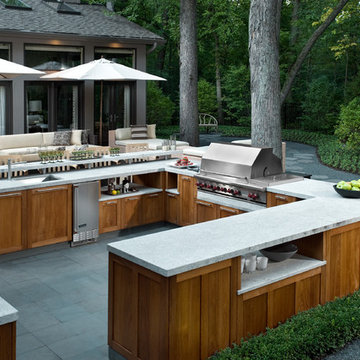
An additional challenge for the design team was to ensure that the kitchen would withstand the harsh Chicago elements; the countertop was done in honed granite and the cabinetry is marine-grade teak. To bring the modern design into harmony with the natural surroundings, a neutral palette was selected to complement the aesthetic inside the home without detracting from the lush green of the outdoor space.

Modelo de patio campestre de tamaño medio en patio trasero con losas de hormigón y pérgola

This outdoor kitchen/bar provides everything you need to entertain your guests outdoors. The stainless steel cabinets along the wall house a sink, refrigerator and plenty of storage.
188 fotos de exteriores en patio trasero
1







