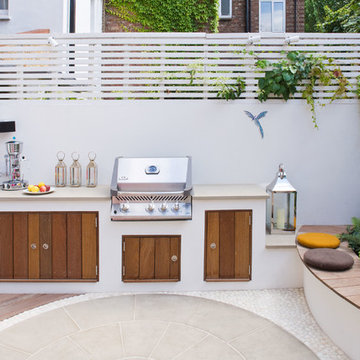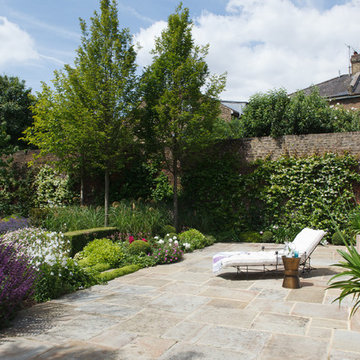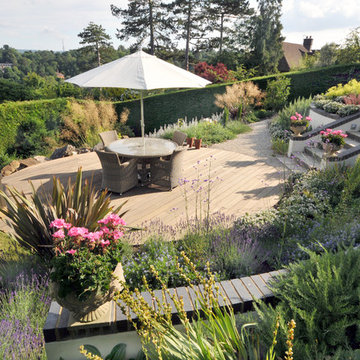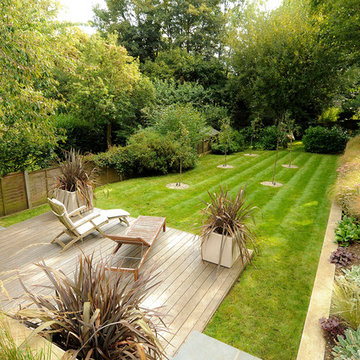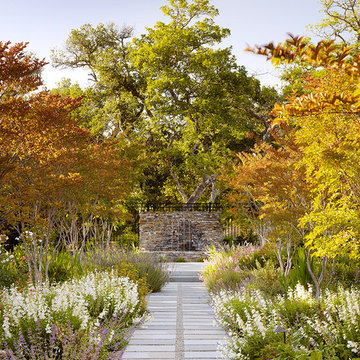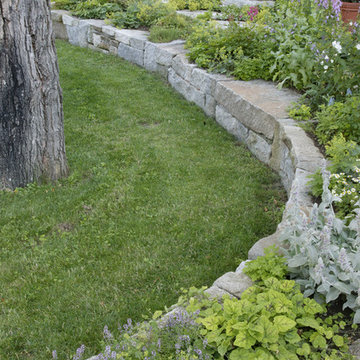Filtrar por
Presupuesto
Ordenar por:Popular hoy
1 - 20 de 151 fotos
Artículo 1 de 3
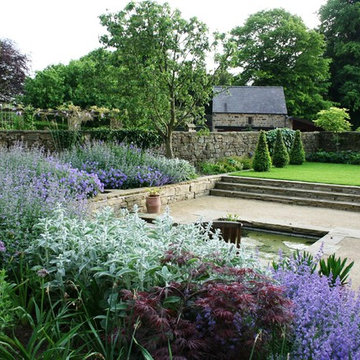
Lee Bestall
Ejemplo de jardín campestre grande en verano en patio trasero con jardín francés, exposición total al sol y adoquines de piedra natural
Ejemplo de jardín campestre grande en verano en patio trasero con jardín francés, exposición total al sol y adoquines de piedra natural
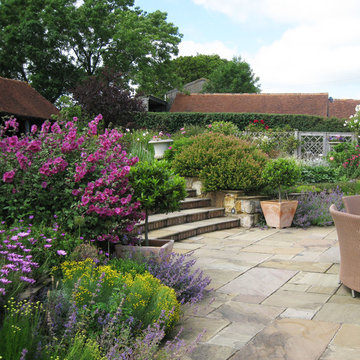
Ejemplo de camino de jardín de estilo de casa de campo en patio trasero con jardín francés, exposición parcial al sol y adoquines de piedra natural
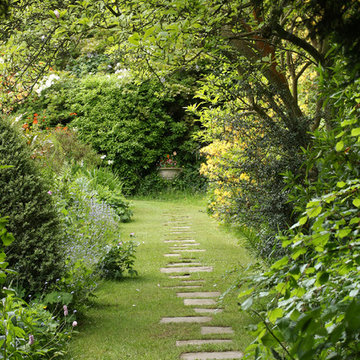
A mown path through bluebells and trees lures on a sunny day.
Diseño de camino de jardín tradicional grande en patio trasero con exposición parcial al sol y adoquines de piedra natural
Diseño de camino de jardín tradicional grande en patio trasero con exposición parcial al sol y adoquines de piedra natural
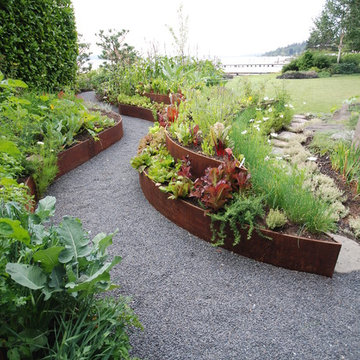
Ejemplo de jardín actual en patio trasero con huerto, exposición total al sol y gravilla
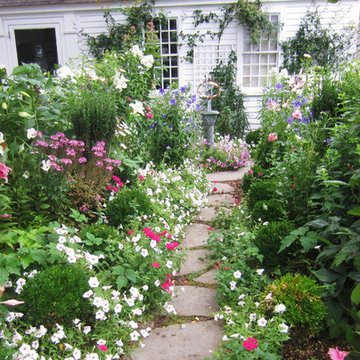
Ejemplo de jardín clásico en patio trasero con adoquines de piedra natural
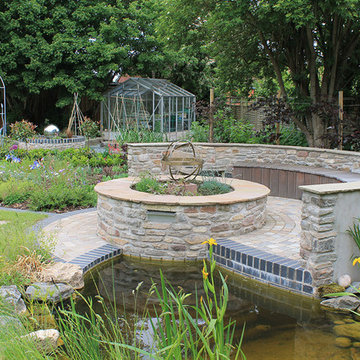
Ejemplo de jardín clásico de tamaño medio en patio trasero con estanque y adoquines de piedra natural
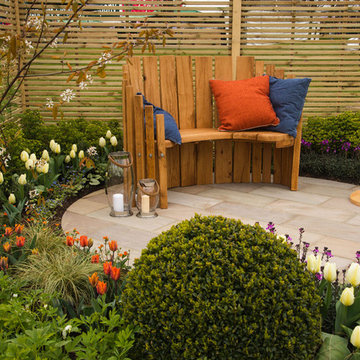
Modelo de patio actual pequeño en patio trasero con adoquines de piedra natural

The landscape of this home honors the formality of Spanish Colonial / Santa Barbara Style early homes in the Arcadia neighborhood of Phoenix. By re-grading the lot and allowing for terraced opportunities, we featured a variety of hardscape stone, brick, and decorative tiles that reinforce the eclectic Spanish Colonial feel. Cantera and La Negra volcanic stone, brick, natural field stone, and handcrafted Spanish decorative tiles are used to establish interest throughout the property.
A front courtyard patio includes a hand painted tile fountain and sitting area near the outdoor fire place. This patio features formal Boxwood hedges, Hibiscus, and a rose garden set in pea gravel.
The living room of the home opens to an outdoor living area which is raised three feet above the pool. This allowed for opportunity to feature handcrafted Spanish tiles and raised planters. The side courtyard, with stepping stones and Dichondra grass, surrounds a focal Crape Myrtle tree.
One focal point of the back patio is a 24-foot hand-hammered wrought iron trellis, anchored with a stone wall water feature. We added a pizza oven and barbecue, bistro lights, and hanging flower baskets to complete the intimate outdoor dining space.
Project Details:
Landscape Architect: Greey|Pickett
Architect: Higgins Architects
Landscape Contractor: Premier Environments
Photography: Sam Rosenbaum
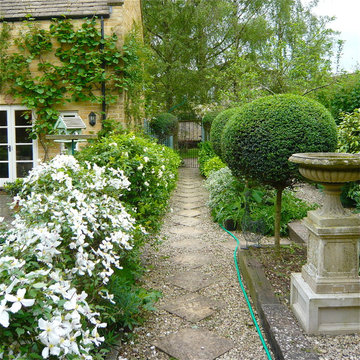
A traditional Cotswold garden of rooms. This is the side entrance with topiary & a rope swag covered in clematis. The designer is Jo Alderson Phillips
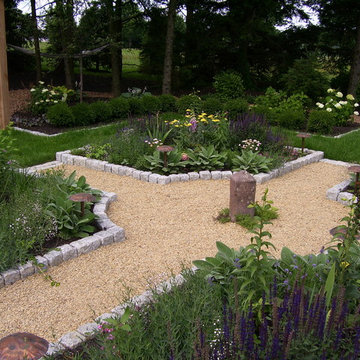
The property is one of the original farm houses located on the main street of a small town. It has been in the family for many years and our client just inherited the property. They were trying to have balance of preserving the old while realizing modern day living has its benefits too. The house had a large addition added using mostly old style materials, but designed with function and modern day luxuries. Our goal was to carry that theme to the outside.
Our first problem we had to address was how to transition between the first floor elevation changes. The lower room was the husband’s office. He stated in the future he may have clients over and it would be nice to have an area to sit outside. The wife’s main concern was to renew the four corner garden. She also felt it was very important to be able to see it from the kitchen area. Finally there was an old wishing well stuck right outside the kitchen. They both felt it would be neat to be able to incorporate this in some how. They wanted a patio area with a built in grill to accommodate there family and friends. They also wanted to keep a large play area for the kids.
We were able to pull this off successfully. We addressed the first issue by having a small lower level flagstone area. This area is large enough for 1 to 2 people to sit comfortably. It also provides a transition from his office to the larger patio area. We installed a simple small gravel sitting area opposite of the main patio. This provides our client a secluded place to relax or do business. Mrs.... told me she is amazed how much her and her husband enjoys this area. It is so peaceful looking at the small creek over a glass of wine.
We built a natural limestone retaining wall to create the patio terrace. The stone was chosen to extend the houses architectural elements into the landscape. Irregular broken flagstone was used to give it a more casual feel. We installed three Serviceberries into the patio terrace to replace some trees that were taken down during the remodeling. She was very concern that they would block the view of the four corner garden. We new they were crucial to nestle in the terrace, so we placed them for a couple days for her to decide. Fortunately she agreed they not only kept the view open, but helped frame the garden.
The four corner garden was designed to be viewed from afar and experienced up close. We wanted the space to have some formal structure while keeping with the casual farm house feel. Another natural limestone retaining wall was created. This leveled the garden terrace and helped associate it with the rest of the property. The four corner garden is nestled into the existing woods edge. This provides three distinct experiences to entering the garden; a more formal from the driveway, an open feel from the lower lawn, and a more natural / casual experience from the wooded area. The Plymouth brown gravel was used for the center of the garden. This helped highlight the stone post that was found during construction. The gravel also brings the sense of sound into the garden space. Lamb’s ear was chosen as a fun way to get kids interest in horticulture.
The balance of using the new to create the old feel is what makes this project a success. The property has already hosted a local historical society event and won an award for its preservation efforts. When Mrs.... can’t find her husband, she knows he is either reading the newspaper by the grill or resting in the hammock along the wood’s path.
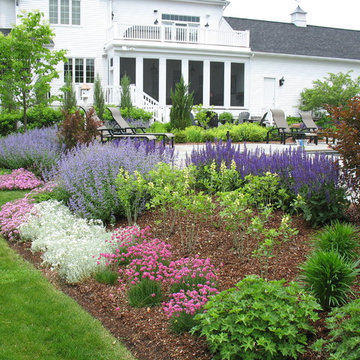
Rebecca Lindenmeyr
Diseño de jardín clásico en patio trasero con adoquines de piedra natural, jardín francés, exposición total al sol y parterre de flores
Diseño de jardín clásico en patio trasero con adoquines de piedra natural, jardín francés, exposición total al sol y parterre de flores
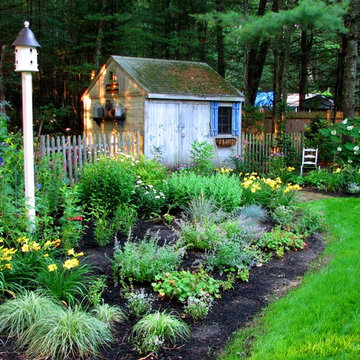
A bird house is the focal point of these back yard gardens. The post height ensures plenty of room for tall perennials. The shed has attained a lovely patina including moss growth on the roof. Vintage watering cans on the side of the shed complete the garden theme.
Photo & design by Bob Trainor. Birdhouse by Walpole Outdoors
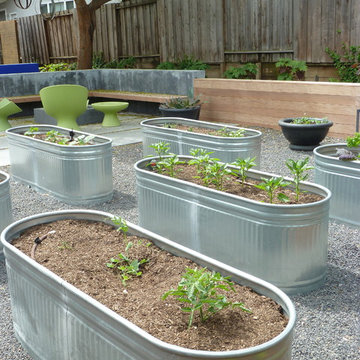
Foto de jardín actual de tamaño medio en patio trasero con huerto y gravilla

A John Kraemer & Sons home in Edina, MN.
Photography: Landmark Photography
Diseño de jardín clásico extra grande en patio trasero con parterre de flores
Diseño de jardín clásico extra grande en patio trasero con parterre de flores
151 fotos de exteriores en patio trasero
1





