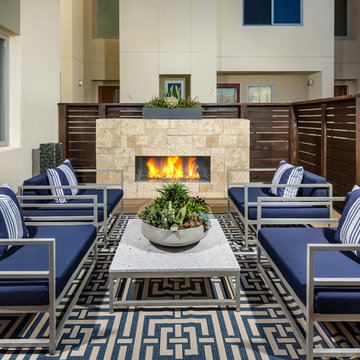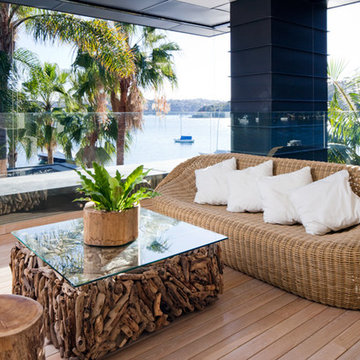Filtrar por
Presupuesto
Ordenar por:Popular hoy
41 - 60 de 80 fotos
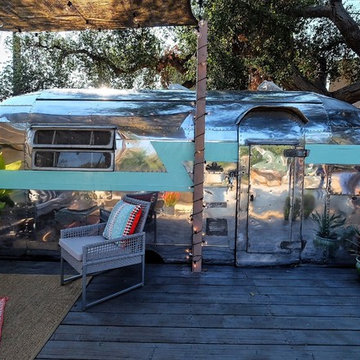
On our new series for ellentube, we are focused on creating affordable spaces in a short time ($1,000 budget & 24 hrs). It has been a dream of ours to design a vintage Airstream trailer and we finally got the opportunity to do it! This trailer was old dingy and no life! We transformed it back to life and gave it an outdoor living room to double the living space.
You can see the full episode at: www.ellentube.com/GrandDesign
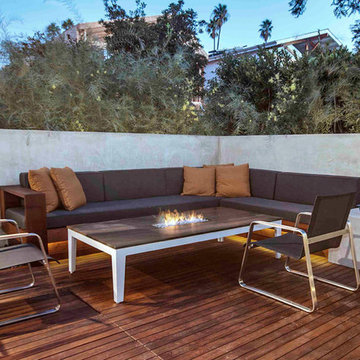
Custom built in seating and a low fire table provide privacy and intimacy in the evening.
Modelo de patio actual grande sin cubierta en patio delantero con brasero y entablado
Modelo de patio actual grande sin cubierta en patio delantero con brasero y entablado
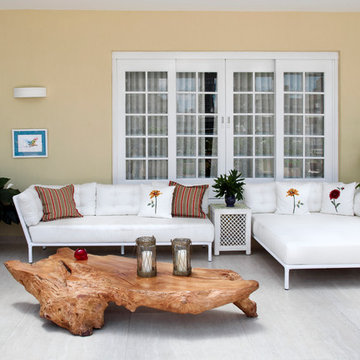
Photo: Leandro Furini
Modelo de patio actual en patio delantero con adoquines de piedra natural y pérgola
Modelo de patio actual en patio delantero con adoquines de piedra natural y pérgola
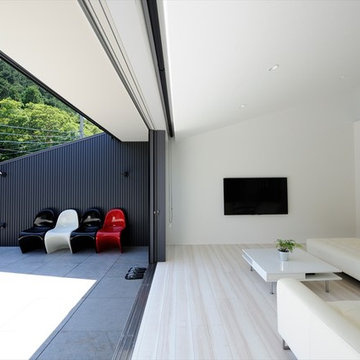
Ejemplo de patio minimalista extra grande en patio delantero con ducha exterior y suelo de baldosas
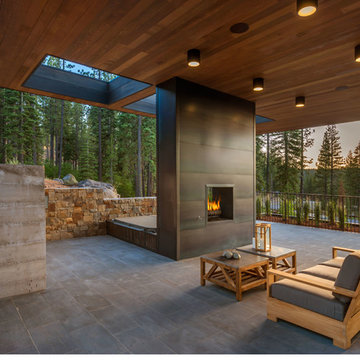
Diseño de patio contemporáneo grande en patio delantero y anexo de casas con chimenea y adoquines de piedra natural
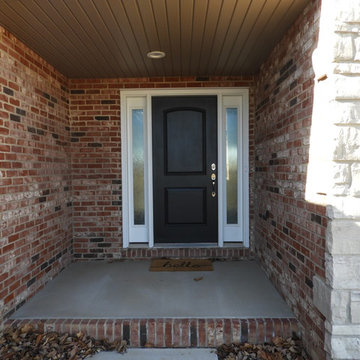
The exterior of The Riley includes a mix of brick and stone on the front and sides.
Diseño de terraza tradicional renovada grande en patio delantero y anexo de casas con losas de hormigón
Diseño de terraza tradicional renovada grande en patio delantero y anexo de casas con losas de hormigón
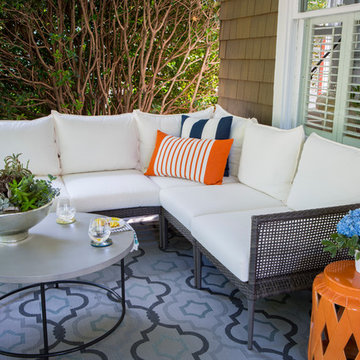
This 1927 home in historic Dilworth underwent extensive renovations after our client closed on the house in early 2016. For an almost 100 year old house, it has an excellent flow. It boasts a rare open floor plan with connected kitchen, dining room and den without sacrificing an ounce of charm but the wall colors and finishes were a disaster when we took possession.
Fresh paint and a brand new kitchen created the perfect backdrop for blending her existing furniture with infusions of newness. The entire den seating area was brand new. Furniture from Charles Stewart Company and media console by Lorts.
A neat feature of this home is that it showcases the work of 3 local artists:
Marcy Gregg: Original oil featured above master fireplace
Karen O'Leary, Studio KMO: Set of 3 custom cut local neighborhood maps in hall
Lindsey Lindquist: Large commissioned piece in family room, pair stairwell paintings
Jim Schmid Photography
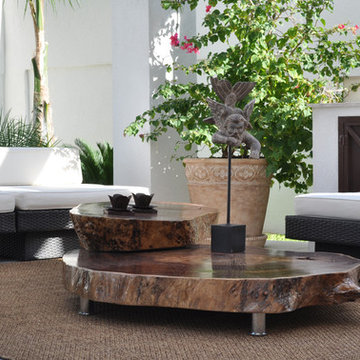
Modelo de patio mediterráneo pequeño sin cubierta en patio delantero con adoquines de piedra natural
Imagen de porche cerrado grande en patio delantero y anexo de casas
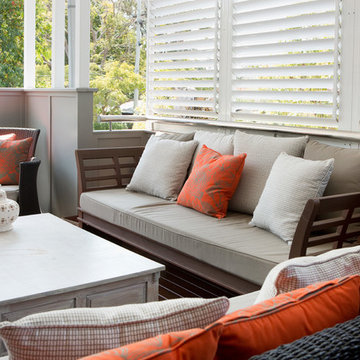
John Downs
Foto de porche cerrado contemporáneo de tamaño medio en patio delantero y anexo de casas con entablado
Foto de porche cerrado contemporáneo de tamaño medio en patio delantero y anexo de casas con entablado
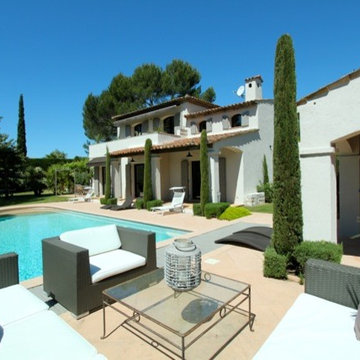
la piscine est implantée face aux pièces de vie la rendat ainsi omniprésente à toute saison. Le salon et le pool house complètent harmonieusement l'ensemble
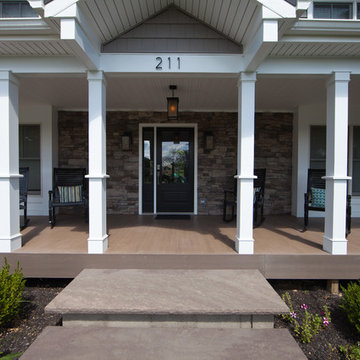
Danny Chong
Diseño de terraza tradicional extra grande en patio delantero y anexo de casas con entablado
Diseño de terraza tradicional extra grande en patio delantero y anexo de casas con entablado
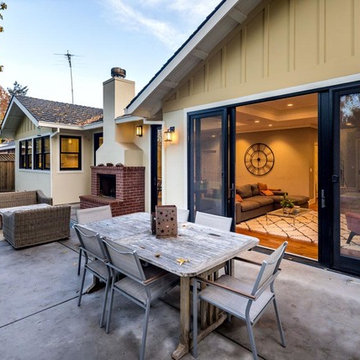
Mark Pinkerton
Modelo de patio tradicional de tamaño medio en patio delantero con losas de hormigón y toldo
Modelo de patio tradicional de tamaño medio en patio delantero con losas de hormigón y toldo
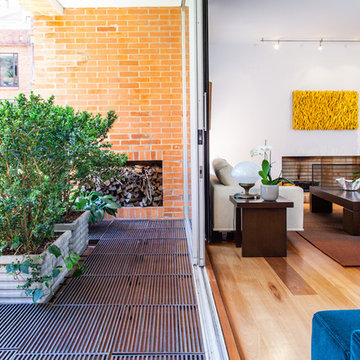
Le balcon-terrasse peut être complètement intégré à l'espace salon grâce à l'ouverture des grandes portes vitrées coulissantes réalisées sur mesure.
Des panneaux en grilles de fer métalliques recouvrent le sol de la terrasse et ont été fabriqués par un artisan local suivant plans d'architecte.
PHOTO: Federico Puyo
MOBILIER: Vicky Hernandez (SAMOA)
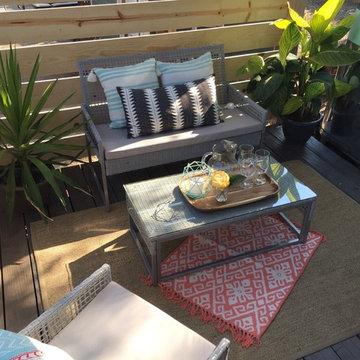
On our new series for ellentube, we are focused on creating affordable spaces in a short time ($1,000 budget & 24 hrs). It has been a dream of ours to design a vintage Airstream trailer and we finally got the opportunity to do it! This trailer was old dingy and no life! We transformed it back to life and gave it an outdoor living room to double the living space.
You can see the full episode at: www.ellentube.com/GrandDesign
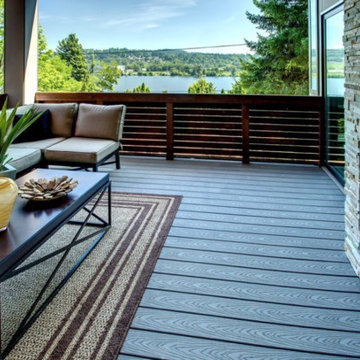
Step into a custom Modern home we designed for a client in the Mercer Island area. This home offers a lighter warm palette with large windows and an open feel. Flat panel cabinets were chosen in the design process along with ledge cut stone for the fireplace and a large kitchen with stainless steel appliances.
Photography: Layne Freedle
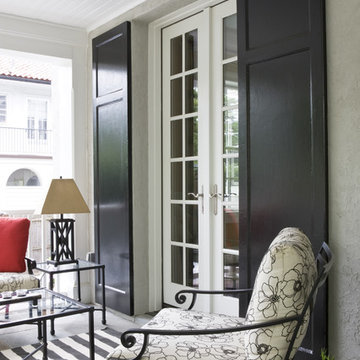
Lisa Puchalla
Lily Mae Design
Photo by Angie Seckinger
Modelo de terraza tradicional de tamaño medio en anexo de casas y patio delantero con adoquines de piedra natural
Modelo de terraza tradicional de tamaño medio en anexo de casas y patio delantero con adoquines de piedra natural
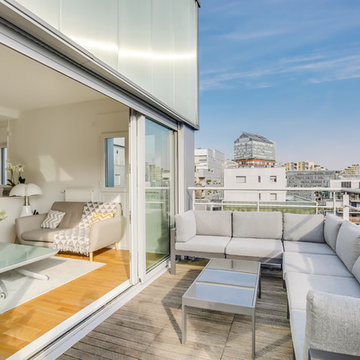
Cet photo met en avant l'espace de la pièce. La démolition du mur de la cuisine pour ouvrir la pièce sur la pièce à vivre est intéressant.
Nous avons chercher à optimiser les volumes et la lumière naturelle.
80 fotos de exteriores en patio delantero
3





