Filtrar por
Presupuesto
Ordenar por:Popular hoy
141 - 160 de 74.586 fotos
Artículo 1 de 2
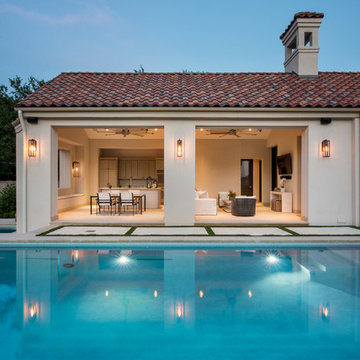
Diseño de piscina infinita moderna grande rectangular en patio trasero con losas de hormigón
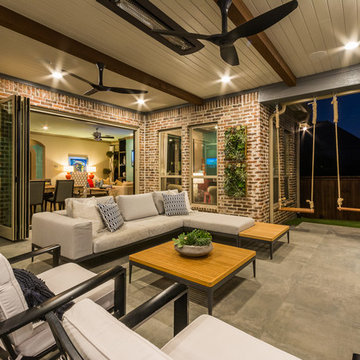
These clients spent the majority of their time outside and entertained frequently, but their existing patio space didn't allow for larger gatherings.
We added nearly 500 square feet to the already 225 square feet existing to create this expansive outdoor living room. The outdoor fireplace is see-thru and can fully convert to wood burning should the clients desire. Beyond the fireplace is a spa built in on two sides with a composite deck, LED step lighting, and outdoor rated TV, and additional counter space.
The outdoor grilling area mimics the interior of the clients home with a kitchen island and space for dining.
Heaters were added in ceiling and mounted to walls to create additional heat sources.
To capture the best lighting, our clients enhanced their space with lighting in the overhangs, underneath the benches adjacent the fireplace, and recessed cans throughout.
Audio/Visual details include an outdoor rated TV by the spa, Sonos surround sound in the main sitting area, the grilling area, and another landscape zone by the spa.
The lighting and audio/visual in this project is also fully automated.
To bring their existing area and new area together for ultimate entertaining, the clients remodeled their exterior breakfast room wall by removing three windows and adding an accordion door with a custom retractable screen to keep bugs out of the home.
For landscape, the existing sod was removed and synthetic turf installed around the entirety of the backyard area along with a small putting green.
Selections:
Flooring - 2cm porcelain paver
Kitchen/island: Fascia is ipe. Counters are 3cm quartzite
Dry Bar: Fascia is stacked stone panels. Counter is 3cm granite.
Ceiling: Painted tongue and groove pine with decorative stained cedar beams.
Additional Paint: Exterior beams painted accent color (do not match existing house colors)
Roof: Slate Tile
Benches: Tile back, stone (bullnose edge) seat and cap
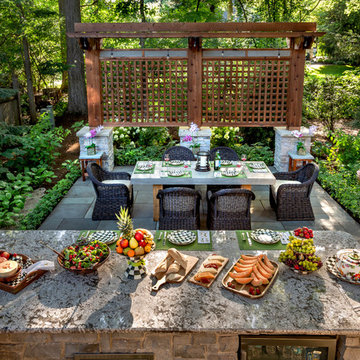
The lattice panel for screening those pesky neighbors features stone transom inserts to mimic the transoms on the home. Small bluestone tables with orchids were custom-built for the base of each stone column.
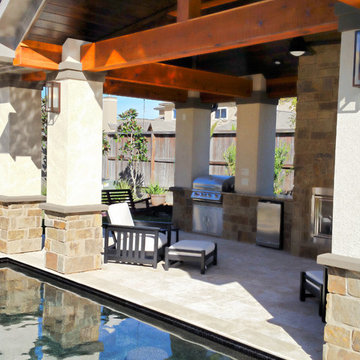
Cozy pool house with swim up bar, outdoor kitchen, fireplace and lounge. Custom cedar timber cabana with stucco columns and more!
Imagen de casa de la piscina y piscina tradicional grande a medida en patio trasero con adoquines de piedra natural
Imagen de casa de la piscina y piscina tradicional grande a medida en patio trasero con adoquines de piedra natural
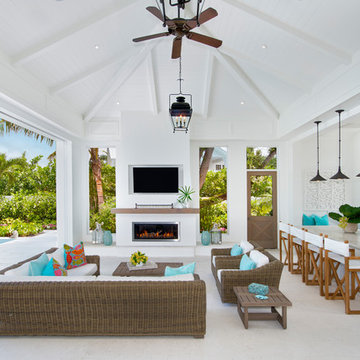
Imagen de patio costero grande en patio trasero y anexo de casas con cocina exterior
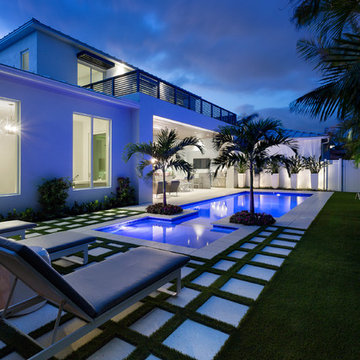
Pool
Foto de piscina natural moderna de tamaño medio rectangular en patio trasero con adoquines de hormigón
Foto de piscina natural moderna de tamaño medio rectangular en patio trasero con adoquines de hormigón
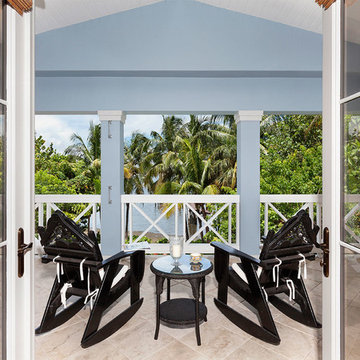
Balcony
Diseño de balcones tropical de tamaño medio en anexo de casas con barandilla de madera
Diseño de balcones tropical de tamaño medio en anexo de casas con barandilla de madera
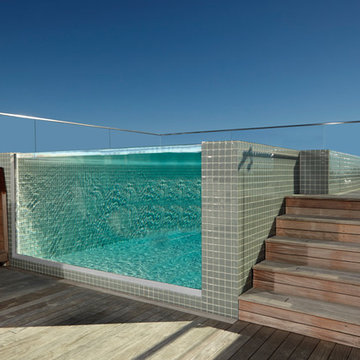
Rooftop stainless steel pool finished in gray tile. The pool features an acrylic viewing window, fire feature, infinity edge and bench seating.
Diseño de piscina elevada costera pequeña rectangular en azotea con entablado
Diseño de piscina elevada costera pequeña rectangular en azotea con entablado
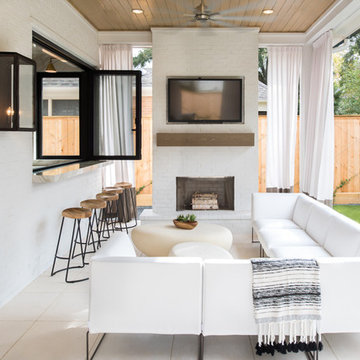
Ejemplo de patio contemporáneo de tamaño medio en patio trasero y anexo de casas con suelo de baldosas y chimenea
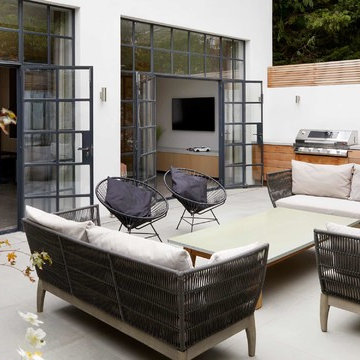
The terrace area gives the a wonderful spring/summer extra lounge area. The large crittall doors open out connecting all areas. The BBQ was built into the space by the contractor and features a storage area for external pillows.
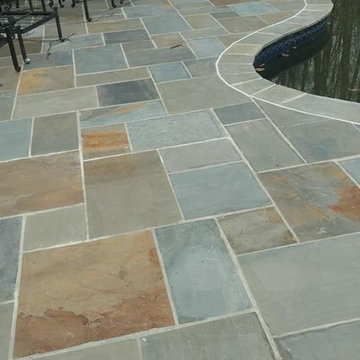
Flagstone pool deck with steps and LED lights.
Ejemplo de piscina natural tradicional renovada extra grande tipo riñón en patio trasero con adoquines de piedra natural
Ejemplo de piscina natural tradicional renovada extra grande tipo riñón en patio trasero con adoquines de piedra natural
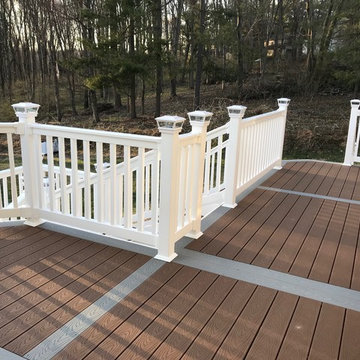
Custom trex decking with picture frame design, vinyl railings and solar post caps
Modelo de terraza actual grande en patio trasero y anexo de casas con barandilla de madera
Modelo de terraza actual grande en patio trasero y anexo de casas con barandilla de madera
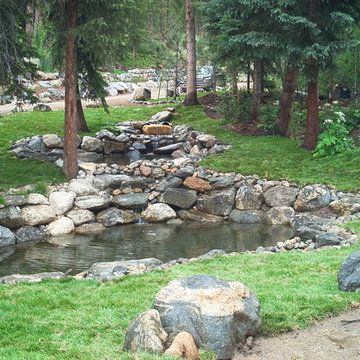
Outdoor water hole, the gathering place, captured natural water shed from Peak 10 in Breckenridge, Colorado, overflows into the Blue River. A.T. Sipes
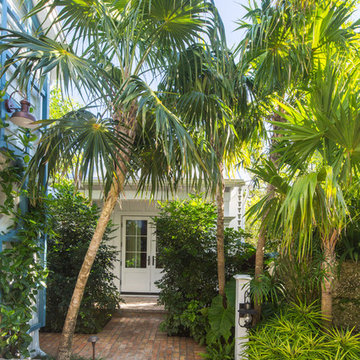
Tamara Alvarez
Diseño de jardín exótico de tamaño medio en patio lateral con exposición total al sol y adoquines de ladrillo
Diseño de jardín exótico de tamaño medio en patio lateral con exposición total al sol y adoquines de ladrillo

This is the homes inner courtyard featuring Terra-cotta tile paving with hand-painted Mexican tile keys, a fire pit and bench.
Photographer: Riley Jamison
Realtor: Tim Freund,
website: tim@1000oaksrealestate.com
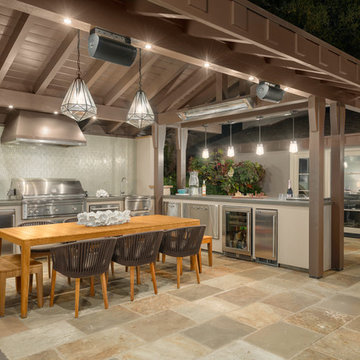
Designed to compliment the existing single story home in a densely wooded setting, this Pool Cabana serves as outdoor kitchen, dining, bar, bathroom/changing room, and storage. Photos by Ross Pushinaitus.
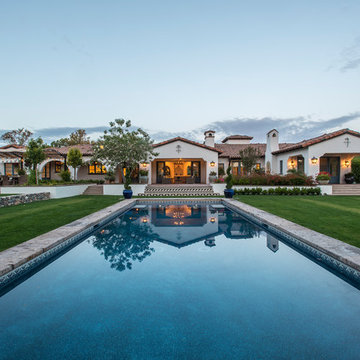
The landscape of this home honors the formality of Spanish Colonial / Santa Barbara Style early homes in the Arcadia neighborhood of Phoenix. By re-grading the lot and allowing for terraced opportunities, we featured a variety of hardscape stone, brick, and decorative tiles that reinforce the eclectic Spanish Colonial feel. Cantera and La Negra volcanic stone, brick, natural field stone, and handcrafted Spanish decorative tiles are used to establish interest throughout the property.
A front courtyard patio includes a hand painted tile fountain and sitting area near the outdoor fire place. This patio features formal Boxwood hedges, Hibiscus, and a rose garden set in pea gravel.
The living room of the home opens to an outdoor living area which is raised three feet above the pool. This allowed for opportunity to feature handcrafted Spanish tiles and raised planters. The side courtyard, with stepping stones and Dichondra grass, surrounds a focal Crape Myrtle tree.
One focal point of the back patio is a 24-foot hand-hammered wrought iron trellis, anchored with a stone wall water feature. We added a pizza oven and barbecue, bistro lights, and hanging flower baskets to complete the intimate outdoor dining space.
Project Details:
Landscape Architect: Greey|Pickett
Architect: Higgins Architects
Landscape Contractor: Premier Environments
Photography: Scott Sandler
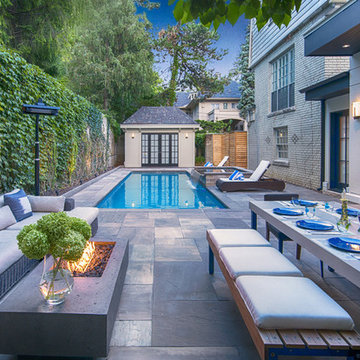
Simply gorgeous backyard living space including fiberglass pool, in-ground spa, linear fire place, and landscape lighting. Designed and built exclusively by Elite Pool Design.
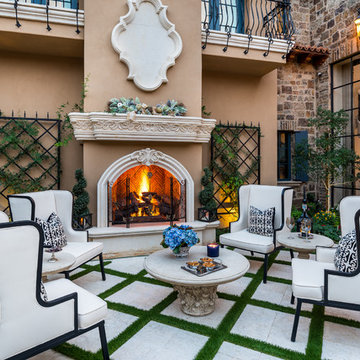
This exterior fireplace is the perfect addition to the courtyard with wrought iron detail on the wall, custom outdoor furniture, and turf stone pavers.
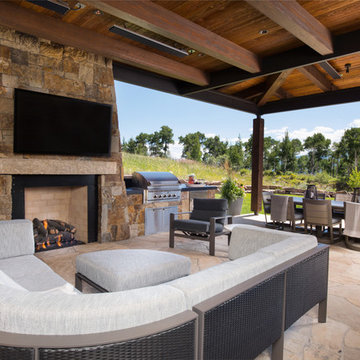
Ric Stovall
Imagen de patio clásico renovado extra grande en patio trasero y anexo de casas con cocina exterior
Imagen de patio clásico renovado extra grande en patio trasero y anexo de casas con cocina exterior
74.586 fotos de exteriores
8




