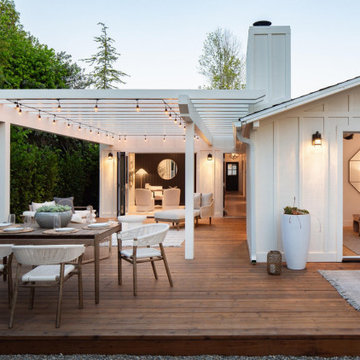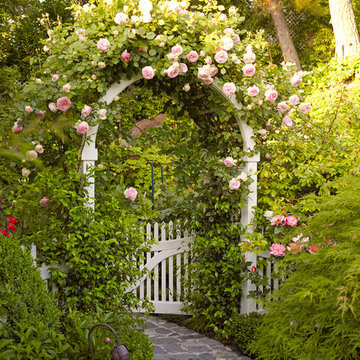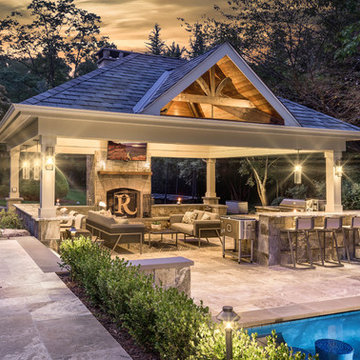Filtrar por
Presupuesto
Ordenar por:Popular hoy
81 - 100 de 2.517.582 fotos
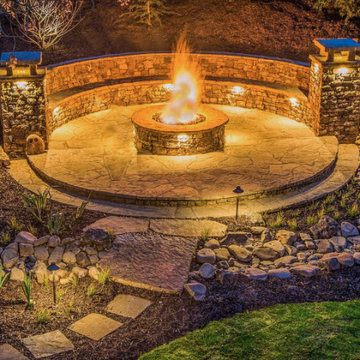
Let’s transform your backyard into a cozy retreat with stunning Back Yard Fire Pit Designs.
https://outdoormakeover.net/service/fire-pit/

Foto de piscina campestre grande a medida en patio trasero con adoquines de piedra natural
Encuentra al profesional adecuado para tu proyecto

Foto de terraza contemporánea de tamaño medio en patio trasero con brasero y pérgola
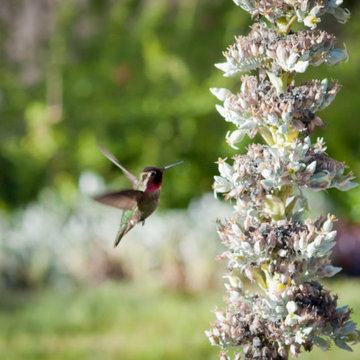
Hummingbirds are drawn to blooming succulents as well as the garden's Island Pitcher Sage, Manzanita and Western Redbud blooms.
Ejemplo de jardín de secano mediterráneo de tamaño medio en primavera en patio delantero con parterre de flores, exposición total al sol y gravilla
Ejemplo de jardín de secano mediterráneo de tamaño medio en primavera en patio delantero con parterre de flores, exposición total al sol y gravilla
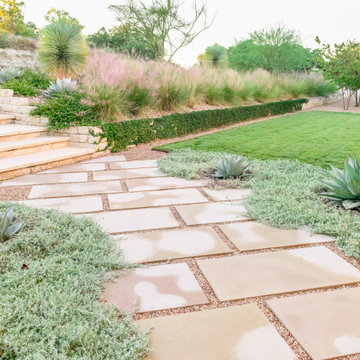
Custom-cut lueders limestone front walkway and a lawn area of fine-textured ‘Cavalier’ zoysia grass, defined with custom steel edging. Photographer: Greg Thomas, http://optphotography.com/

Imagen de patio clásico renovado grande sin cubierta en patio con fuente y adoquines de piedra natural
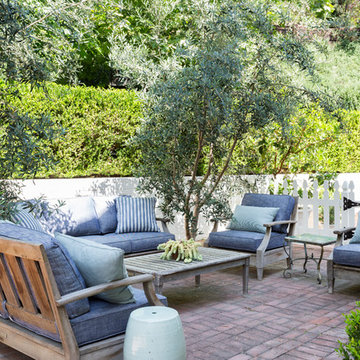
Teak furniture with custom cushions, tile top table, garden stool.
Modelo de patio clásico de tamaño medio sin cubierta en patio trasero con adoquines de ladrillo
Modelo de patio clásico de tamaño medio sin cubierta en patio trasero con adoquines de ladrillo

This modern home, near Cedar Lake, built in 1900, was originally a corner store. A massive conversion transformed the home into a spacious, multi-level residence in the 1990’s.
However, the home’s lot was unusually steep and overgrown with vegetation. In addition, there were concerns about soil erosion and water intrusion to the house. The homeowners wanted to resolve these issues and create a much more useable outdoor area for family and pets.
Castle, in conjunction with Field Outdoor Spaces, designed and built a large deck area in the back yard of the home, which includes a detached screen porch and a bar & grill area under a cedar pergola.
The previous, small deck was demolished and the sliding door replaced with a window. A new glass sliding door was inserted along a perpendicular wall to connect the home’s interior kitchen to the backyard oasis.
The screen house doors are made from six custom screen panels, attached to a top mount, soft-close track. Inside the screen porch, a patio heater allows the family to enjoy this space much of the year.
Concrete was the material chosen for the outdoor countertops, to ensure it lasts several years in Minnesota’s always-changing climate.
Trex decking was used throughout, along with red cedar porch, pergola and privacy lattice detailing.
The front entry of the home was also updated to include a large, open porch with access to the newly landscaped yard. Cable railings from Loftus Iron add to the contemporary style of the home, including a gate feature at the top of the front steps to contain the family pets when they’re let out into the yard.
Tour this project in person, September 28 – 29, during the 2019 Castle Home Tour!
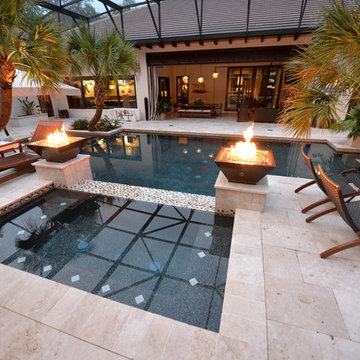
Modelo de piscina rural grande a medida en patio trasero con adoquines de piedra natural

Light brown custom cedar screen walls provide privacy along the landscaped terrace and compliment the warm hues of the decking and provide the perfect backdrop for the floating wooden bench.
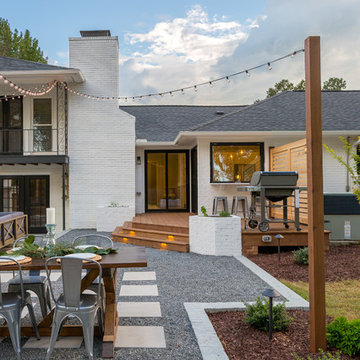
We transformed the existing patio into a space that is a continuation of their kitchen and more inviting for entertaining .
Imagen de patio clásico renovado en patio trasero
Imagen de patio clásico renovado en patio trasero
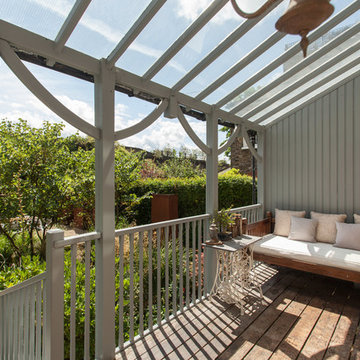
Matt Gamble Photography
Modelo de jardín clásico renovado de tamaño medio en patio trasero con gravilla
Modelo de jardín clásico renovado de tamaño medio en patio trasero con gravilla
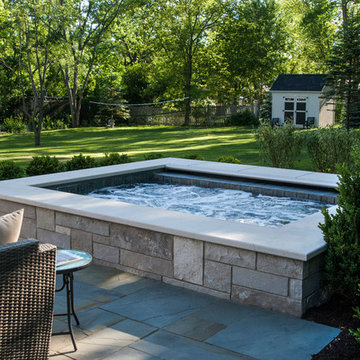
Request Free Quote
This hot tub which is located in Glen Ellyn, IL measures 7'0" x 10'0" and is raised above the deck level. The water depth is 3'0". The tub features 8 hydrotherapy jets, an LED color-changing light, an automatic pool safety cover, Valder's Limestone coping and natural stone veneer on the exterior walls. Photos by Larry Huene.

Outdoor living room designed by Sue Oda Landscape Architect.
Photo: ilumus photography & marketing
Model: The Mighty Mighty Mellow, Milo McPhee, Esq.
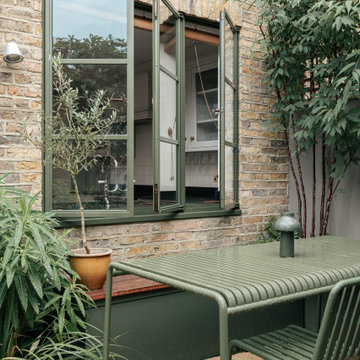
The green of the frame to the glazing continues on the front windows, garden planters, garden furniture and is even applied to the drainpipes.
Colour was an important influence throughout the house,
with heritage colours picked by the client to echo a more
traditional palette mixed with mid century furniture.
2.517.582 fotos de exteriores

Imagen de piscinas y jacuzzis clásicos grandes interiores y a medida con adoquines de hormigón
5





