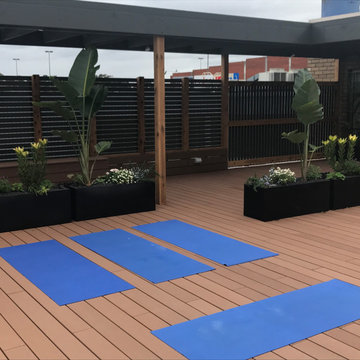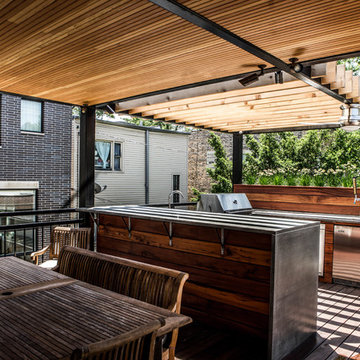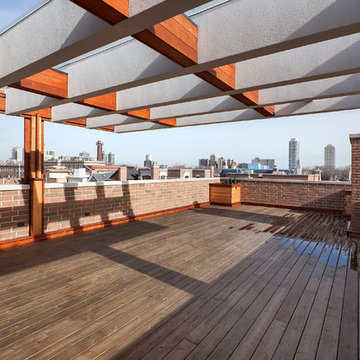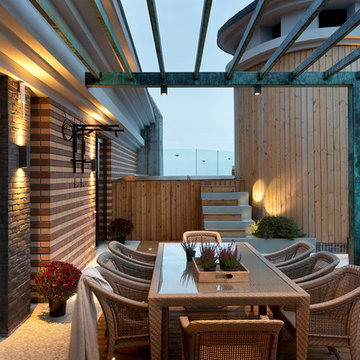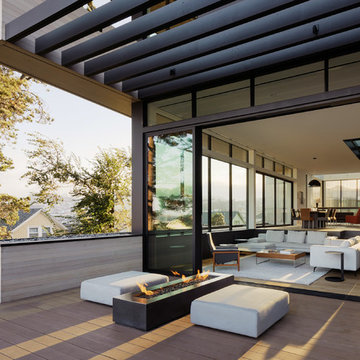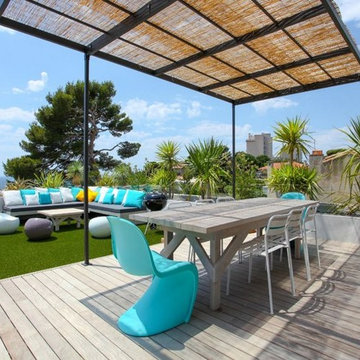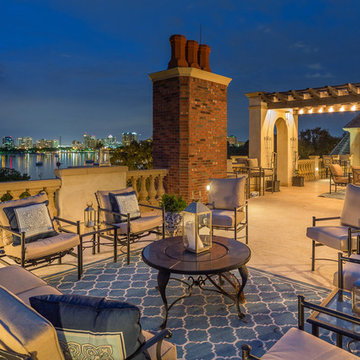Filtrar por
Presupuesto
Ordenar por:Popular hoy
81 - 100 de 2049 fotos
Artículo 1 de 3
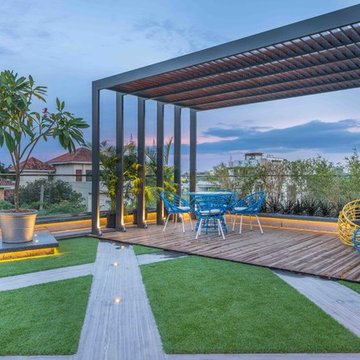
Ricken Desai Photography
Ejemplo de terraza contemporánea en azotea con pérgola
Ejemplo de terraza contemporánea en azotea con pérgola
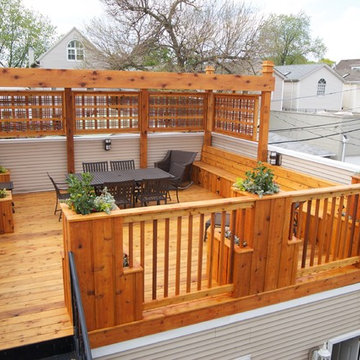
Simple lines give way to continuity that runs through out this roof top deck.
The space is built out in cedar with custom lattice and planters.
Punch Construction
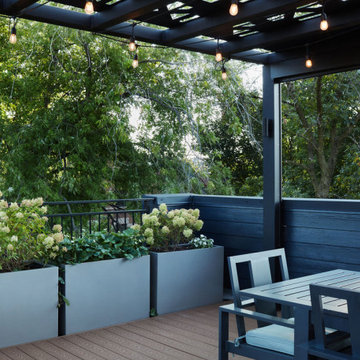
This residential roof deck was lots of fun to design and build. Amenities for any rooftop patio can have a wide range of options and Rooftopia enjoys personalizing all of our features for each of our clients based on the project goals, the existing architecture and the best layout to optimize the space. This spacious third story deck incorporates many customized outdoor features. Rooftopia designed and fabricated a large steel pergola with custom plasma-cut metal screens to cover the dining area, protecting it from the harsh sun. The custom outdoor kitchen with concrete counters, includes finished cabinets for lots of storage, stainless cabinet doors and appliances, with a separate beverage center to house an outdoor refrigerator and ice maker, for all your party needs!
Rooftopia designed and installed a Renson louvered pergola over the seating and lounge area of the deck to add a solid waterproof cover with an outdoor fan. The louvered pergola has more flexibility to open and allow light over the roof or remain closed for full shade and rain protection. We integrated automated retractable fabric screens into both pergola systems to enclose the space and provide shade against the western sun. The beautiful shadows and ambient light in this gorgeous rooftop outdoor space make this perfectly warm and glowy in the afternoon.
Rooftopia installed ornamental metal screens for privacy, shade and as screening to hide utilities. Modern and durable fiberglass planter boxes are filled with a mix of native perennials and annual flowers, edible plants (strawberries, tomatoes & herbs) to bring the beauty of nature into this urban getaway. The planters are installed with an automated watering system for low maintenance care. We added outdoor patio lights, and low voltage LED fixtures to illuminate the beautiful evening details.
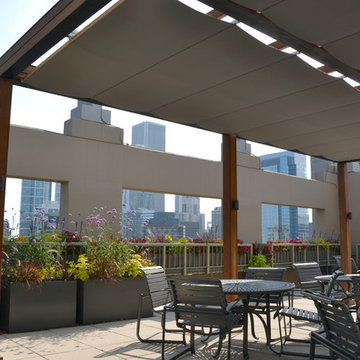
Ejemplo de terraza actual extra grande en azotea con cocina exterior y pérgola
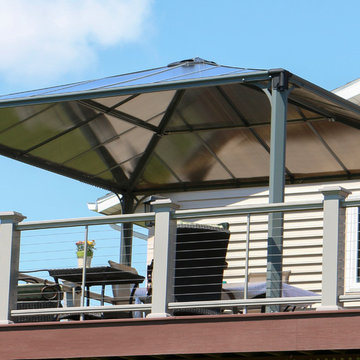
The Palermo 4300 14'x14' polycarbonate gazebo is anchored to the 2nd floor deck. Front view from the ground. The gazebo's bronze and grey tints blend comfortably with the house.
Photo taken by the customer
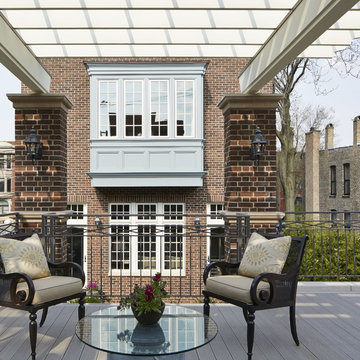
Nathan Kirkman
Ejemplo de terraza tradicional grande en azotea con cocina exterior y pérgola
Ejemplo de terraza tradicional grande en azotea con cocina exterior y pérgola
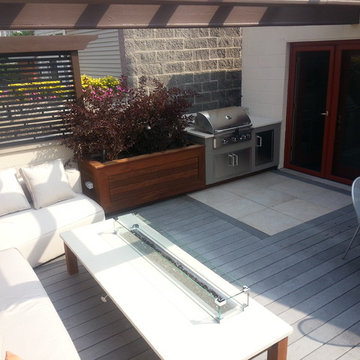
This once was a small cluttered space so we decided to open the floor plan up and give this space a bit of contemporary flare. We created small rooms with soft plantings within the surrounding perimeter walls. porcelain tiles in the Kitchen area. repainted existing doors to add a splash of color. Designed built and installed firetable. Ipe Planters and our custom lasercut aluminum trellis which gives this a nice private area Donald Maldonado
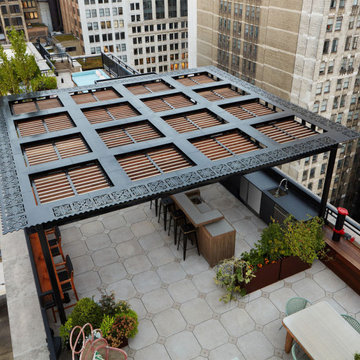
Rooftopia developed and built a truly one of a kind rooftop paradise on two roof levels at this Michigan Ave residence. Our inspiration came from the gorgeous historical architecture of the building. Our design and development process began about a year before the project was permitted and could begin construction. Our installation teams mobilized over 100 individual pieces of steel & ipe pergola by hand through a small elevator and stair access for assembly and fabrication onsite. We integrated a unique steel screen pattern into the design surrounding a loud utility area and added a highly regarded product called Acoustiblok to achieve significant noise reduction. The custom 18 foot bar ledge has 360° views of the city skyline and lake Michigan. The luxury outdoor kitchen maximizes the options with a built in grill, dishwasher, ice maker, refrigerator and sink. The day bed is a soft oasis in the sea of buildings. Large planters emphasize the grand entrance, flanking new limestone steps and handrails, and soften the cityscape with a mix of lush perennials and annuals. A small green roof space adds to the overall aesthetic and attracts pollinators to assist with the client's veggie garden. Truly a dream for relaxing, outdoor dining and entertaining!
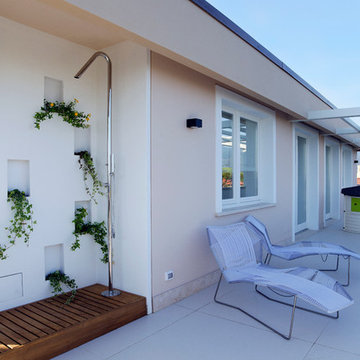
Imagen de terraza contemporánea de tamaño medio en azotea con ducha exterior y pérgola
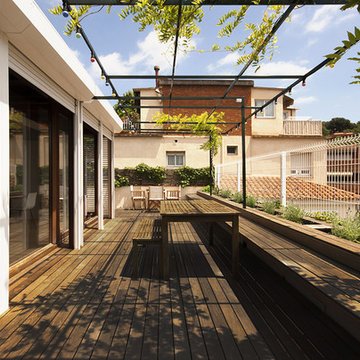
Iván Pomés
Modelo de terraza actual de tamaño medio en azotea con pérgola
Modelo de terraza actual de tamaño medio en azotea con pérgola
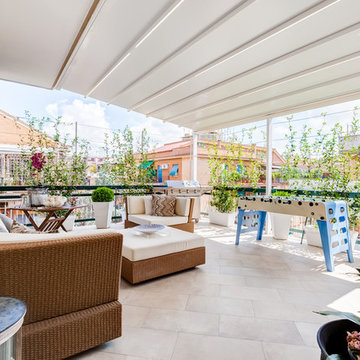
Fotografo: Luca Tranquilli
Foto de terraza actual grande en azotea con cocina exterior y pérgola
Foto de terraza actual grande en azotea con cocina exterior y pérgola
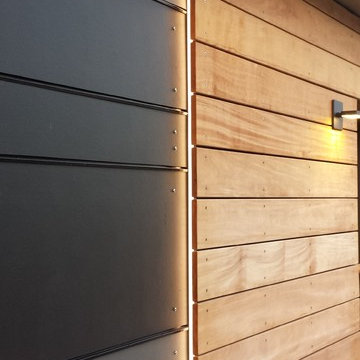
Matt Sener
Foto de terraza contemporánea extra grande en azotea con pérgola y brasero
Foto de terraza contemporánea extra grande en azotea con pérgola y brasero
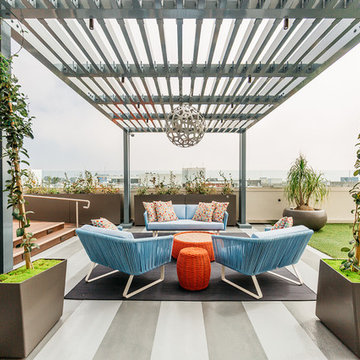
CHRISTOPHER LEE FOTO
Diseño de terraza actual en azotea con jardín de macetas y pérgola
Diseño de terraza actual en azotea con jardín de macetas y pérgola
2.049 fotos de exteriores en azotea con pérgola
5





