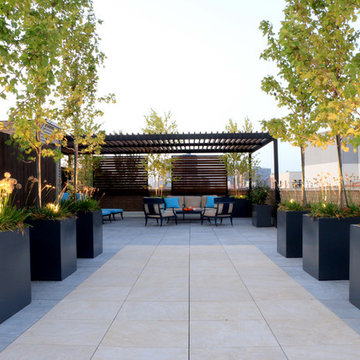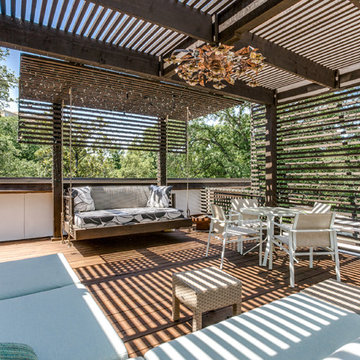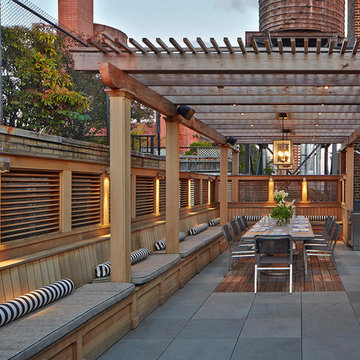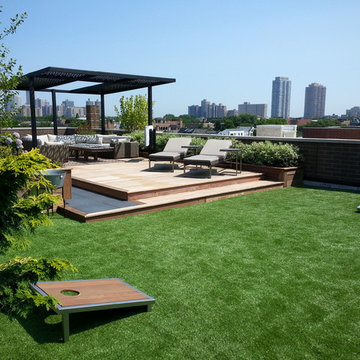Filtrar por
Presupuesto
Ordenar por:Popular hoy
141 - 160 de 2049 fotos
Artículo 1 de 3
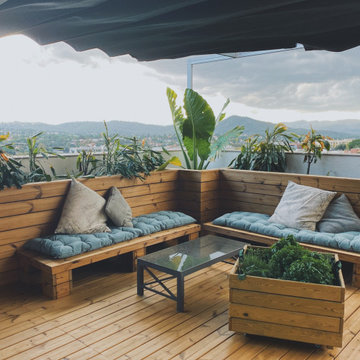
Zona relax con sofas + huerto urbanos con plantar aromáticas (Albahaca, menta, hierbabuena, cilantro,...)
Ejemplo de terraza ecléctica de tamaño medio en azotea con jardín de macetas, pérgola y barandilla de madera
Ejemplo de terraza ecléctica de tamaño medio en azotea con jardín de macetas, pérgola y barandilla de madera

Diseño de terraza contemporánea pequeña en azotea con jardín de macetas, pérgola y barandilla de metal

An intimate park-like setting with low-maintenance materials replaced an aging wooden rooftop deck at this Bucktown home. Three distinct spaces create a full outdoor experience, starting with a landscaped dining area surrounded by large trees and greenery. The illusion is that of a secret garden rather than an urban rooftop deck.
A sprawling green area is the perfect spot to soak in the summer sun or play an outdoor game. In the front is the main entertainment area, fully outfitted with a louvered roof, fire table, and built-in seating. The space maintains the atmosphere of a garden with shrubbery and flowers. It’s the ideal place to host friends and family with a custom kitchen that is complete with a Big Green Egg and an outdoor television.
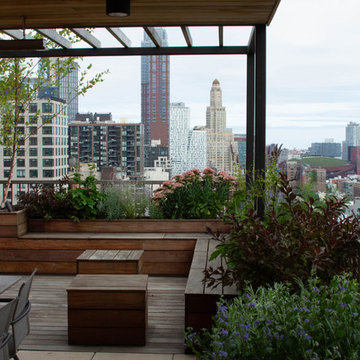
Zomnia Vasques
Imagen de terraza actual de tamaño medio en azotea con jardín de macetas y pérgola
Imagen de terraza actual de tamaño medio en azotea con jardín de macetas y pérgola
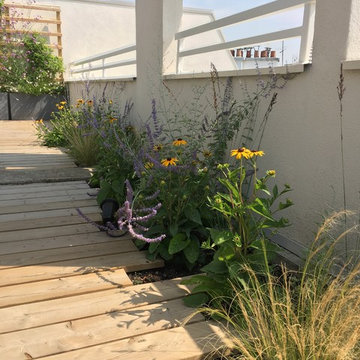
Les vivaces sortent du platelage en bois
Imagen de terraza minimalista grande en azotea con jardín de macetas y pérgola
Imagen de terraza minimalista grande en azotea con jardín de macetas y pérgola
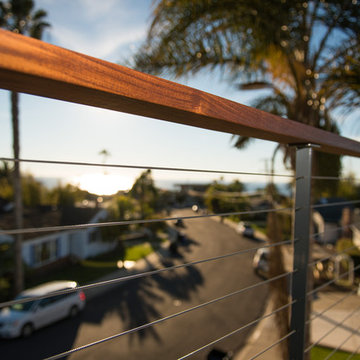
IPE hardwood top rail with SDCR "Ultra Slim" intermediate post
Foto de terraza moderna de tamaño medio en azotea con brasero y pérgola
Foto de terraza moderna de tamaño medio en azotea con brasero y pérgola

Photo: Laura Garner Design & Realty © 2016 Houzz
Modelo de terraza tradicional de tamaño medio en azotea con pérgola
Modelo de terraza tradicional de tamaño medio en azotea con pérgola
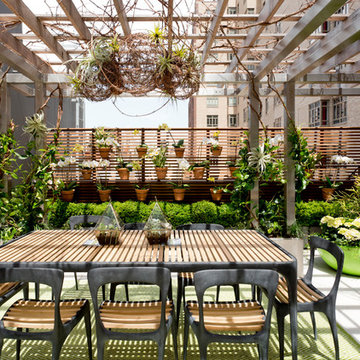
Photo: Rikki Snyder © 2016 Houzz
Diseño de terraza contemporánea grande en azotea con jardín de macetas y pérgola
Diseño de terraza contemporánea grande en azotea con jardín de macetas y pérgola

http://www.architextual.com/built-work#/2013-11/
A view of the hot tub with stairs and exterior lighting.
Photography:
michael k. wilkinson
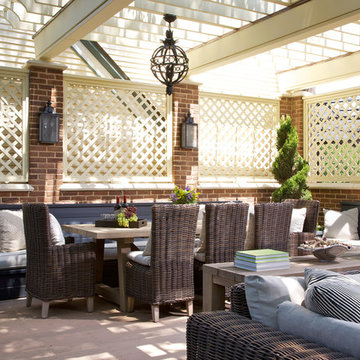
This brick and limestone, 6,000-square-foot residence exemplifies understated elegance. Located in the award-wining Blaine School District and within close proximity to the Southport Corridor, this is city living at its finest!
The foyer, with herringbone wood floors, leads to a dramatic, hand-milled oval staircase; an architectural element that allows sunlight to cascade down from skylights and to filter throughout the house. The floor plan has stately-proportioned rooms and includes formal Living and Dining Rooms; an expansive, eat-in, gourmet Kitchen/Great Room; four bedrooms on the second level with three additional bedrooms and a Family Room on the lower level; a Penthouse Playroom leading to a roof-top deck and green roof; and an attached, heated 3-car garage. Additional features include hardwood flooring throughout the main level and upper two floors; sophisticated architectural detailing throughout the house including coffered ceiling details, barrel and groin vaulted ceilings; painted, glazed and wood paneling; laundry rooms on the bedroom level and on the lower level; five fireplaces, including one outdoors; and HD Video, Audio and Surround Sound pre-wire distribution through the house and grounds. The home also features extensively landscaped exterior spaces, designed by Prassas Landscape Studio.
This home went under contract within 90 days during the Great Recession.
Featured in Chicago Magazine: http://goo.gl/Gl8lRm
Jim Yochum
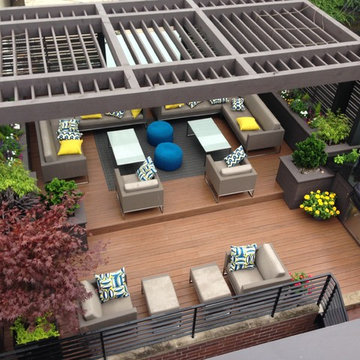
Chicago Rooftop Deck
Diseño de terraza actual de tamaño medio en azotea con pérgola
Diseño de terraza actual de tamaño medio en azotea con pérgola
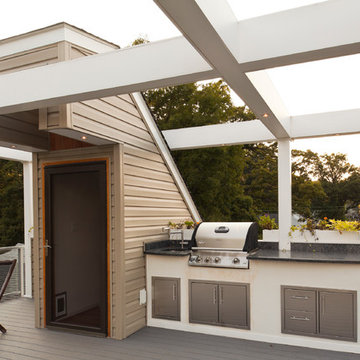
Roof top deck in Baltimore County, Maryland: This stunning roof top deck now provides a beautiful outdoor living space with all the amenities the homeowner was looking for as well as added value to the home.
Curtis Martin Photo Inc.
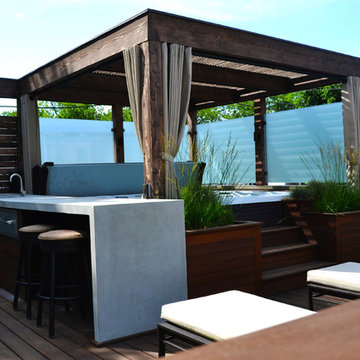
Chicago garage roof deck with ipe decking, concrete counter, cedar pergola, tempered glass panels and firepit.
Modelo de terraza actual pequeña en azotea con cocina exterior y pérgola
Modelo de terraza actual pequeña en azotea con cocina exterior y pérgola

Contractor Tandem Construction, Photo Credit: E. Gualdoni Photography, Landscape Architect: Hoerr Schaudt
Foto de terraza actual grande en azotea con pérgola
Foto de terraza actual grande en azotea con pérgola
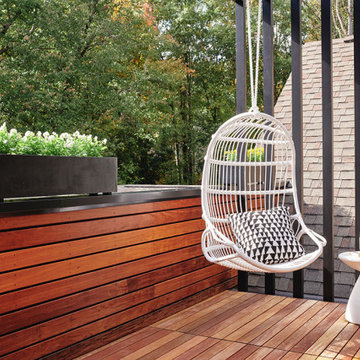
Outdoor infrared sauna by Clearlight, outdoor shower with ipe wood walls, RH Modern double lounger, black fiberglass planters with pachysandra and podocarpus plants.
2.049 fotos de exteriores en azotea con pérgola
8





