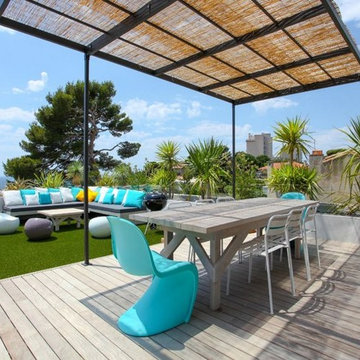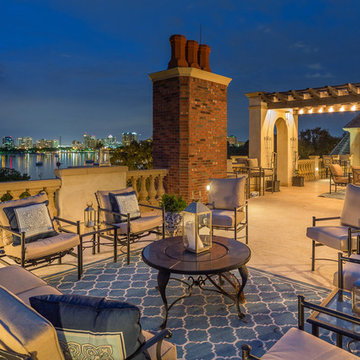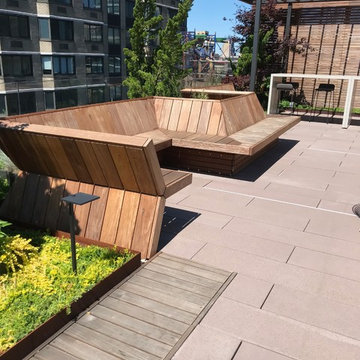Filtrar por
Presupuesto
Ordenar por:Popular hoy
101 - 120 de 2049 fotos
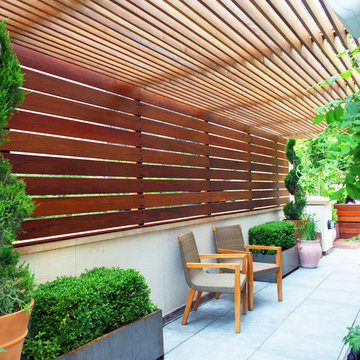
This rooftop garden on Manhattan's Upper East Side features an ipe pergola and fencing that provides both shade and privacy to a seating area. Plantings include spiral junipers and boxwoods in terra cotta and Corten steel planters. See more of our projects at www.amberfreda.com.
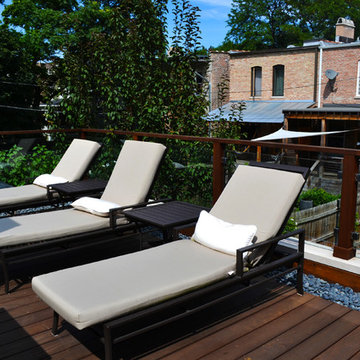
Hot Tub with Modern Pergola, Tropical Hardwood Decking and Fence Screening, Built-in Kitchen with Concrete countertop, Outdoor Seating, Lighting
Designed by Adam Miller
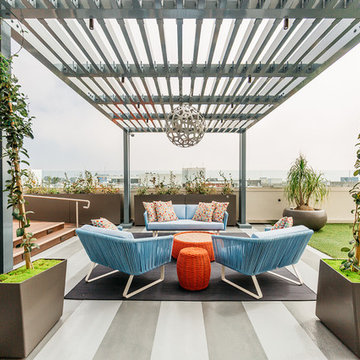
CHRISTOPHER LEE FOTO
Diseño de terraza actual en azotea con jardín de macetas y pérgola
Diseño de terraza actual en azotea con jardín de macetas y pérgola
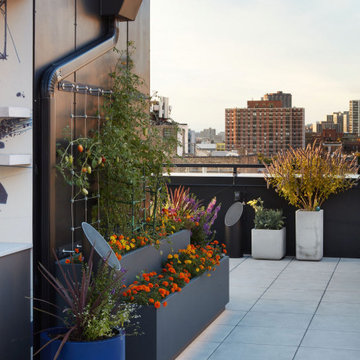
This expansive outdoor deck and garden is the ultimate in luxury entertaining, lounging, dining and includes amenities for shade, a vegetable garden, outdoor seating, outdoor dining, grilling and a glass enclosure with heaters to get the most enjoyment and extended use year round.
Rooftopia incorporated multiple customized Renson pergolas into the central dining and lounge areas. Each of three Renson pergola systems and their unique features are controlled with the touch of a button. The motorized overhead louvers can be enjoyed open or fully closed to provide shade and a waterproof cover. Each pergola has integrated dimmable LED lighting in the roof blades or louvers. The seating and lounge area was designed with gorgeous modern furnishings and a luxurious fire table. The lounge area can be fully enclosed by sliding glass panels around its walls, to capture the heat from the fire table and integrated Renson heaters. A privacy and shade screen can also be retractable at the west to offer another layer of protection from the intensity of the setting sun. The lounges also feature an integrated sound system and mobile TV cabinet so the space can be used year round to stay warm and cozy while watching a movie or a football game.
The outdoor kitchen and dining area features appliances by Hestan and highly customized concrete countertops with matching shelves mounted on the wall. The aluminum cabinets are custom made by Urban Bonfire and feature accessories for storing kitchen items like dishes, appliances, beverages, an ice maker and receptacles for recycling and refuse. The Renson pergola over the dining area also integrates a set of sliding loggia panels to offer a modern backdrop, add privacy and block the sun.
Rooftopia partnered with the talented Derek Lerner for original artwork that was transformed into a large-scale mural, and with the help of Chicago Sign Systems, the artwork was enlarged, printed and installed as one full wall of the penthouse. This artwork is truly a special part of the design.
Rooftopia customized the design of the planter boxes in partnership with ORE Designs to streamline the look and finish of the metal planter containers. Many of the planter boxes also have toe kick lighting to improve the evening ambiance. Several large planters are home to birch trees, ornamental grasses, annual flowers and the design incorporates containers for seasonal vegetables and an herb garden.
Our teams partnered with Architects, Structural engineers, electricians, plumbers and sound engineers to upgrade the roof to support the pergola systems, integrate lighting and appliances, an automatic watering system and outdoor sound systems. This large residential roof deck required a multi year development, permitting and installation timeline, proving that the best things are worth the wait.
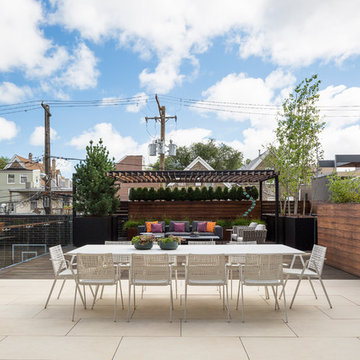
© 2018 Jacob Hand Photography + Motion
Modelo de terraza contemporánea en azotea con pérgola
Modelo de terraza contemporánea en azotea con pérgola
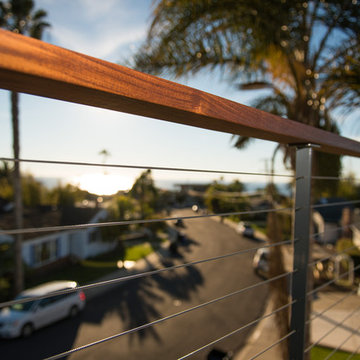
IPE hardwood top rail with SDCR "Ultra Slim" intermediate post
Foto de terraza moderna de tamaño medio en azotea con brasero y pérgola
Foto de terraza moderna de tamaño medio en azotea con brasero y pérgola
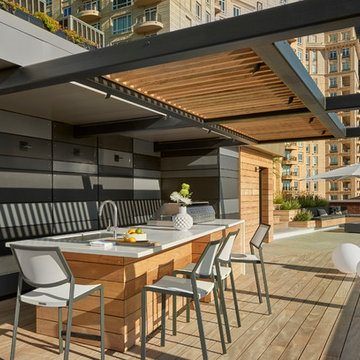
Tony Soluri Photography
Imagen de terraza contemporánea grande en azotea con pérgola y cocina exterior
Imagen de terraza contemporánea grande en azotea con pérgola y cocina exterior
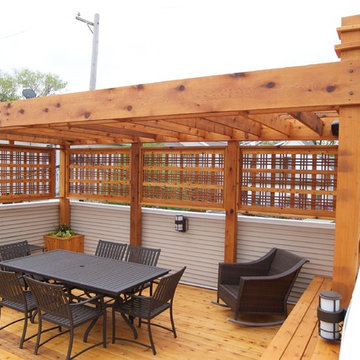
This outdoor deck is a truly transformed space that hosts room for an outdoor party wile utilizing an area once left for the birds, a Chicago garage rooftop. This cedar deck features built-in planters as well as built-in benches.
Punch Construction
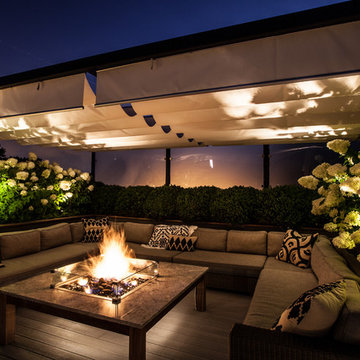
Chicago Rooftop with private cozy pergola and one of our custom firetables. Tyrone Mitchell Photography
Diseño de terraza contemporánea de tamaño medio en azotea con brasero y pérgola
Diseño de terraza contemporánea de tamaño medio en azotea con brasero y pérgola
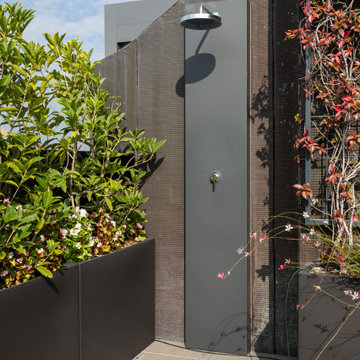
doccia in terrazzo, rubinetteria Fantini
Il sistema di tubazioni è nascosta dentro un carter in metallo verniciato.
Foto de terraza contemporánea extra grande en azotea con cocina exterior y pérgola
Foto de terraza contemporánea extra grande en azotea con cocina exterior y pérgola
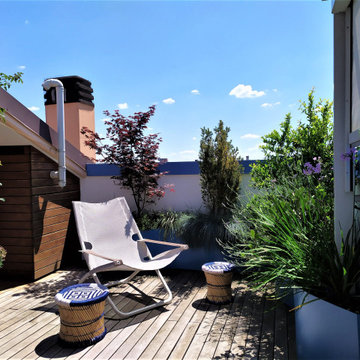
Modelo de terraza actual pequeña en azotea con jardín de macetas y pérgola
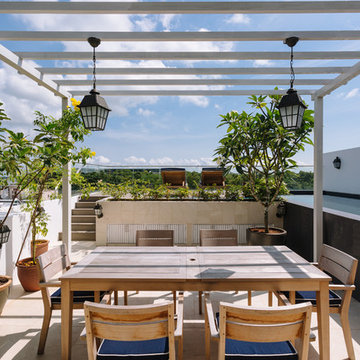
Tacman Photography
Modelo de terraza de estilo zen en azotea con jardín de macetas y pérgola
Modelo de terraza de estilo zen en azotea con jardín de macetas y pérgola
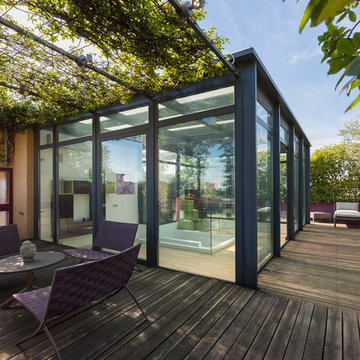
Darragh Hehir
Foto de terraza actual en azotea con jardín de macetas y pérgola
Foto de terraza actual en azotea con jardín de macetas y pérgola
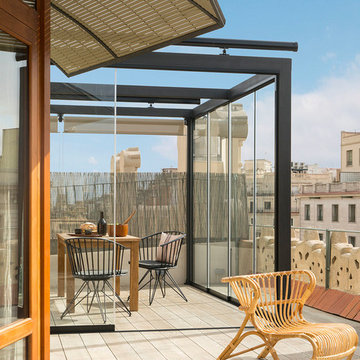
Proyecto realizado por Meritxell Ribé - The Room Studio
Construcción: The Room Work
Fotografías: Mauricio Fuertes
Diseño de terraza mediterránea grande en azotea con pérgola
Diseño de terraza mediterránea grande en azotea con pérgola
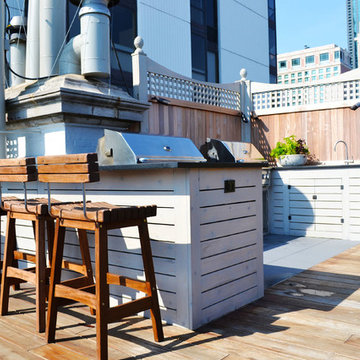
This outdoor space is on the roof deck of a historic building on Lakeshore Dr. in Chicago. The space features multiple seating areas, two grills, firepit and pergola.
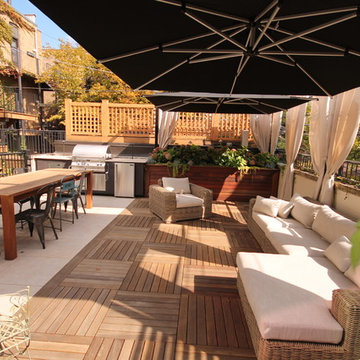
This small but quaint Chicago rooftop allows the family to enjoy the outdoors in the city. With ample shade a dinning, play area for the kids, a kitchen and a small garden to grow some veggies/herbs in. Don Maldonado
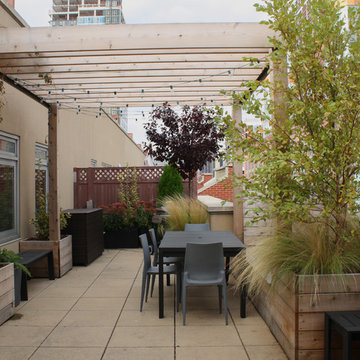
On this waterfront LIC roof deck, our clients asked for a modern garden that offered protection from sun and wind. The rooftop receives a mix of sun and shade, resulting in a vibrant mix of shrubs, grasses, and trees. The beach style planting is drought tolerant.
2.049 fotos de exteriores en azotea con pérgola
6





