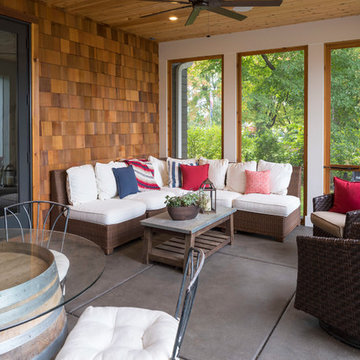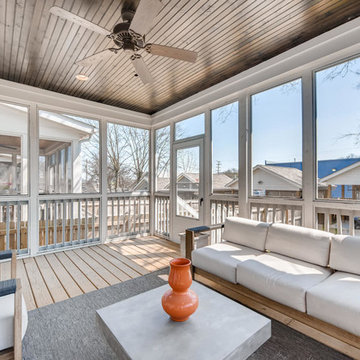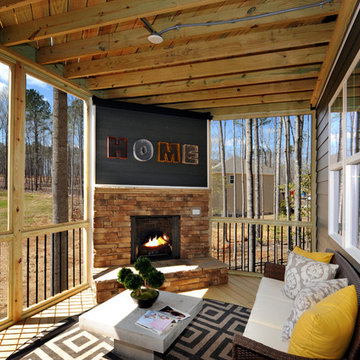Filtrar por
Presupuesto
Ordenar por:Popular hoy
121 - 140 de 245 fotos
Artículo 1 de 3
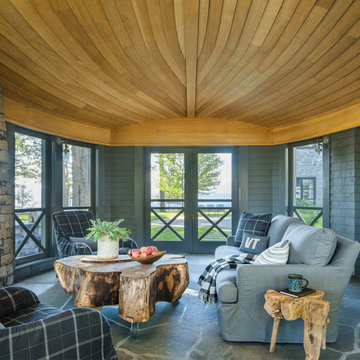
pc: Jim Westphalen Photography
Foto de porche cerrado costero grande con adoquines de piedra natural
Foto de porche cerrado costero grande con adoquines de piedra natural
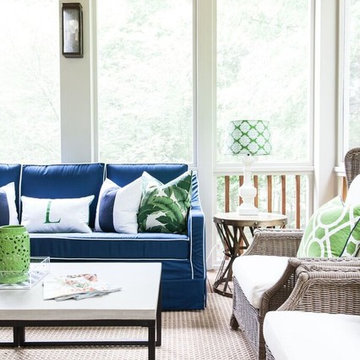
Custom Screen Porch Design and Furnishings selected by New South Home
Foto de porche cerrado tradicional renovado grande en patio trasero y anexo de casas con entablado
Foto de porche cerrado tradicional renovado grande en patio trasero y anexo de casas con entablado
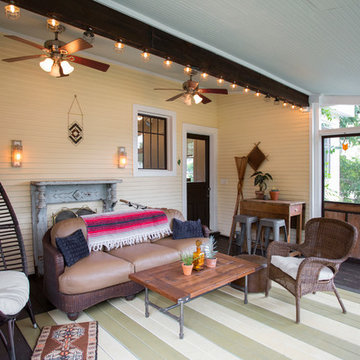
Photo: Caroline Sharpnack © 2018 Houzz
Modelo de porche cerrado ecléctico en anexo de casas con entablado
Modelo de porche cerrado ecléctico en anexo de casas con entablado
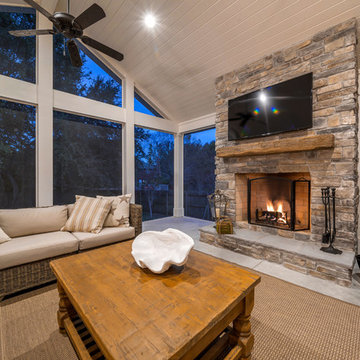
Greg Riegler
Foto de porche cerrado clásico renovado grande en patio trasero y anexo de casas con losas de hormigón
Foto de porche cerrado clásico renovado grande en patio trasero y anexo de casas con losas de hormigón
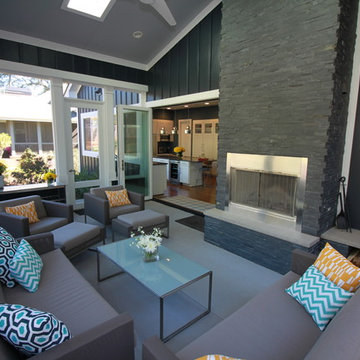
The screened porch features a 9' wide accordion door, allowing for easy entertaining from the kitchen & living room.
Ejemplo de porche cerrado clásico renovado grande en patio trasero y anexo de casas con losas de hormigón
Ejemplo de porche cerrado clásico renovado grande en patio trasero y anexo de casas con losas de hormigón
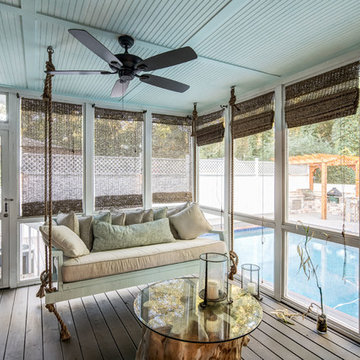
Back porch renovation with custom made bed porch swing
Foto de porche cerrado de estilo americano de tamaño medio en patio trasero
Foto de porche cerrado de estilo americano de tamaño medio en patio trasero
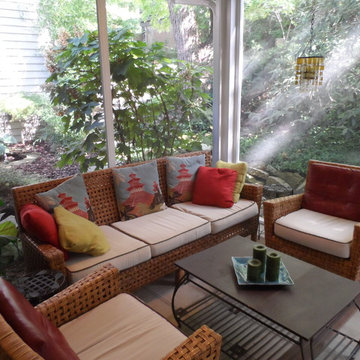
Modest remodel & addition - view of screen porch at front of home. Porch columns are by HB&G, Tuscan cape and base. Large expanses of screen were custom fitted between columns from floor to beam to allow for uninterrupted view. Screen system was by Broadview Screen Company. Entry courtyard with pond is visible beyond.
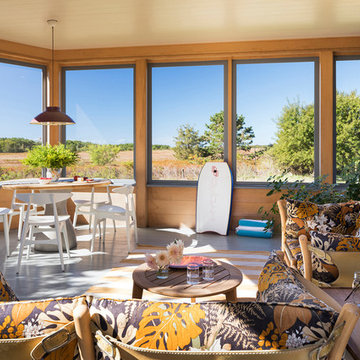
Photography: Albert Vecerka/Esto
Diseño de porche cerrado costero en anexo de casas
Diseño de porche cerrado costero en anexo de casas
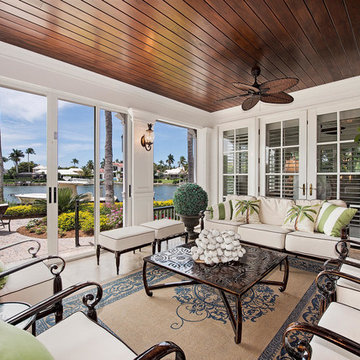
Imagen de porche cerrado tropical grande en patio trasero y anexo de casas con suelo de baldosas
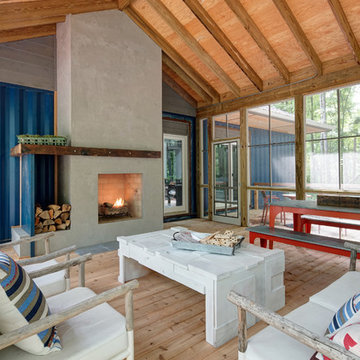
The peeks of container throughout the home are a nod to its signature architectural detail. Bringing the outdoors in was also important to the homeowners and the designers were able to harvest trees from the property to use throughout the home. Natural light pours into the home during the day from the many purposefully positioned windows.
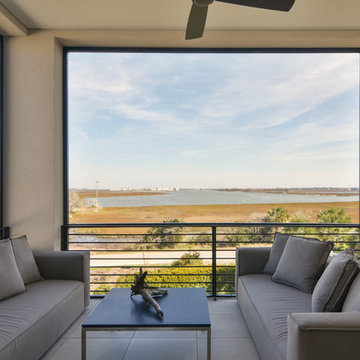
Tripp Smith
Ejemplo de porche cerrado actual extra grande en patio trasero y anexo de casas con suelo de baldosas
Ejemplo de porche cerrado actual extra grande en patio trasero y anexo de casas con suelo de baldosas
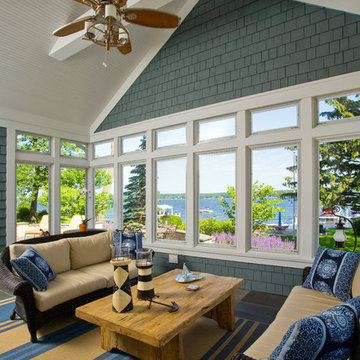
http://www.pickellbuilders.com. Photography by Linda Oyama Bryan. Screened Porch with Painted White Collar Tie and Nautical Themed Ceiling Fan and cedar shingle interior walls.
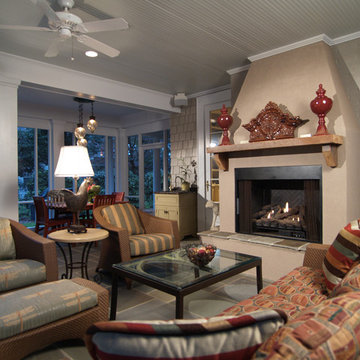
Dennis Nodine
Imagen de porche cerrado clásico grande en patio trasero y anexo de casas con adoquines de piedra natural
Imagen de porche cerrado clásico grande en patio trasero y anexo de casas con adoquines de piedra natural
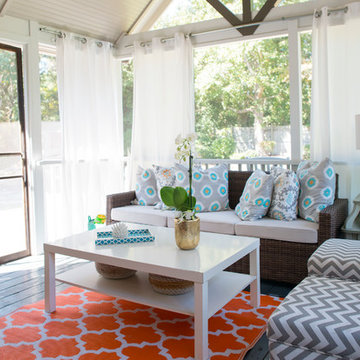
When we purchased our Mount Pleasant brick ranch, we knew we wanted to add a screened porch to the inviting backyard at some point. Our ultimate goal was to create a comfortable outdoor room, and I feel like that was accomplished! We added beams, beadboard, recessed lighting and, of course, a fan.
Decorations were fun – we hung curtains to give it a true room feel. I had the sectional outdoor couch custom made to fit the corner and then the rest was accessorizing and adding more seating.
Photos by Brennan Wesley
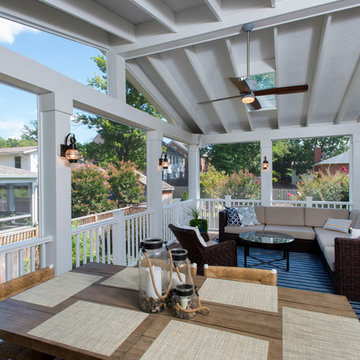
Michael Ventura
Modelo de porche cerrado clásico grande en patio trasero y anexo de casas con entablado
Modelo de porche cerrado clásico grande en patio trasero y anexo de casas con entablado
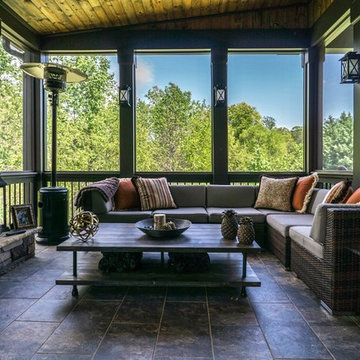
This porch features a tile floor and T&G pine ceiling to extend the indoors outdoors. The fireplace with stone front and cedar mantel makes sure this room can be used year round.
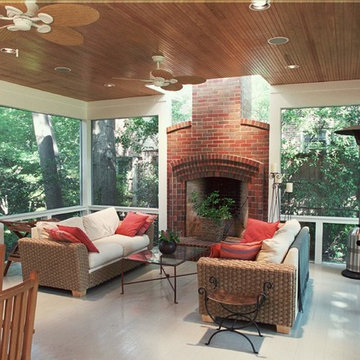
Steve Newby Photography
Foto de porche cerrado tradicional de tamaño medio en patio lateral
Foto de porche cerrado tradicional de tamaño medio en patio lateral
245 fotos de exteriores con porche cerrado
7





