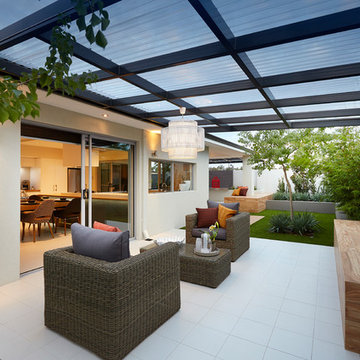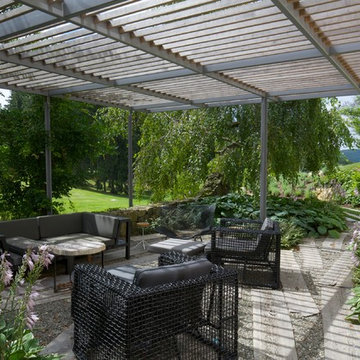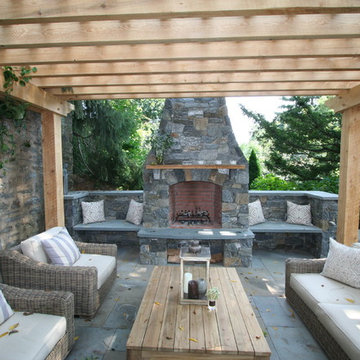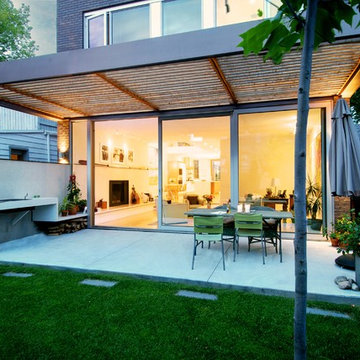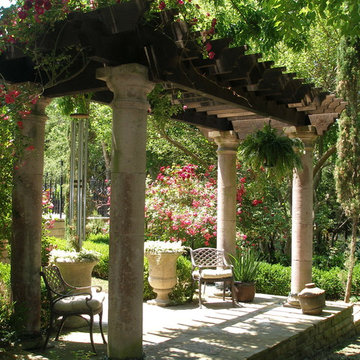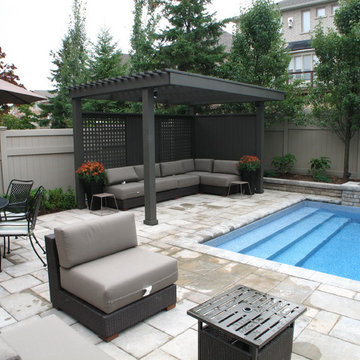
Diseño de patio tradicional renovado grande en patio trasero con adoquines de piedra natural y pérgola
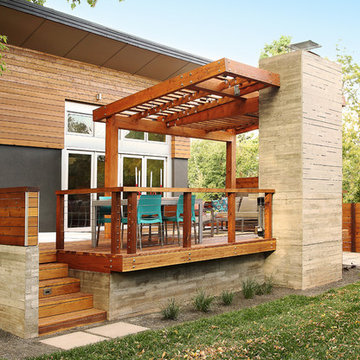
Photo by Greg Christman
Foto de terraza contemporánea en patio trasero con brasero y pérgola
Foto de terraza contemporánea en patio trasero con brasero y pérgola
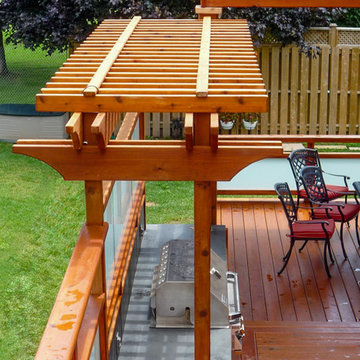
Modelo de terraza tradicional de tamaño medio en patio trasero con cocina exterior y pérgola
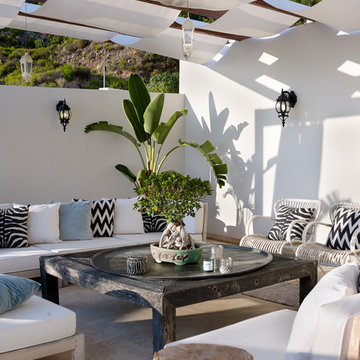
Jonas Lundberg & Anna Truelsen mylovelythings.blogspot.com
Modelo de patio mediterráneo con pérgola
Modelo de patio mediterráneo con pérgola
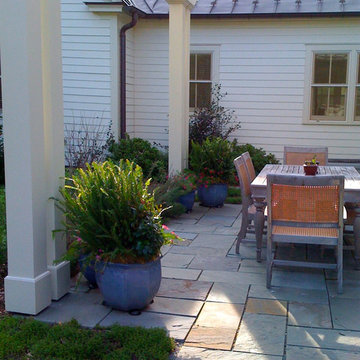
copyright 2015 Virginia Rockwell
Imagen de terraza clásica grande en patio trasero con huerto, adoquines de piedra natural y pérgola
Imagen de terraza clásica grande en patio trasero con huerto, adoquines de piedra natural y pérgola

This outdoor kitchen/bar provides everything you need to entertain your guests outdoors. The stainless steel cabinets along the wall house a sink, refrigerator and plenty of storage.

This view of this Chicago rooftop deck from the guest bedroom. The cedar pergola is lit up at night underneath. On top of the pergola is live roof material which provide shade and beauty from above. The walls are sleek and contemporary using two three materials. Cedar, steel, and frosted acrylic panels. The modern rooftop is on a garage in wicker park. The decking on the rooftop is composite and built over a frame. Roof has irrigation system to water all plants.
Bradley Foto, Chris Bradley
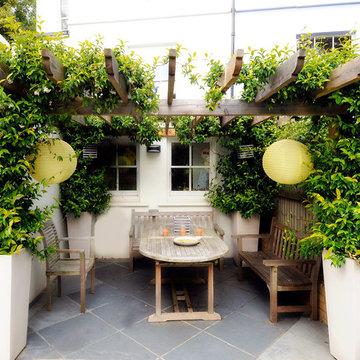
Diseño de patio mediterráneo pequeño en patio trasero con adoquines de piedra natural y pérgola
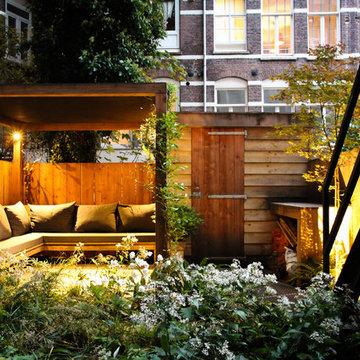
Here seen from the basement, where the bedroom is situated.
Cosy outside living room. Sitting underneath the pergola with a protecting cloth. Garden made up of 50-50 plants-hard materials. Transparent bridge over a small pond. Lighting provided for evening use.
Arjan Boekel

This shade arbor, located in The Woodlands, TX north of Houston, spans the entire length of the back yard. It combines a number of elements with custom structures that were constructed to emulate specific aspects of a Zen garden. The homeowner wanted a low-maintenance garden whose beauty could withstand the tough seasonal weather that strikes the area at various times of the year. He also desired a mood-altering aesthetic that would relax the senses and calm the mind. Most importantly, he wanted this meditative environment completely shielded from the outside world so he could find serenity in total privacy.
The most unique design element in this entire project is the roof of the shade arbor itself. It features a “negative space” leaf pattern that was designed in a software suite and cut out of the metal with a water jet cutter. Each form in the pattern is loosely suggestive of either a leaf, or a cluster of leaves.
These small, negative spaces cut from the metal are the source of the structure’ powerful visual and emotional impact. During the day, sunlight shines down and highlights columns, furniture, plantings, and gravel with a blend of dappling and shade that make you feel like you are sitting under the branches of a tree.
At night, the effects are even more brilliant. Skillfully concealed lights mounted on the trusses reflect off the steel in places, while in other places they penetrate the negative spaces, cascading brilliant patterns of ambient light down on vegetation, hardscape, and water alike.
The shade arbor shelters two gravel patios that are almost identical in space. The patio closest to the living room features a mini outdoor dining room, replete with tables and chairs. The patio is ornamented with a blend of ornamental grass, a small human figurine sculpture, and mid-level impact ground cover.
Gravel was chosen as the preferred hardscape material because of its Zen-like connotations. It is also remarkably soft to walk on, helping to set the mood for a relaxed afternoon in the dappled shade of gently filtered sunlight.
The second patio, spaced 15 feet away from the first, resides adjacent to the home at the opposite end of the shade arbor. Like its twin, it is also ornamented with ground cover borders, ornamental grasses, and a large urn identical to the first. Seating here is even more private and contemplative. Instead of a table and chairs, there is a large decorative concrete bench cut in the shape of a giant four-leaf clover.
Spanning the distance between these two patios, a bluestone walkway connects the two spaces. Along the way, its borders are punctuated in places by low-level ornamental grasses, a large flowering bush, another sculpture in the form of human faces, and foxtail ferns that spring up from a spread of river rock that punctuates the ends of the walkway.
The meditative quality of the shade arbor is reinforced by two special features. The first of these is a disappearing fountain that flows from the top of a large vertical stone embedded like a monolith in the other edges of the river rock. The drains and pumps to this fountain are carefully concealed underneath the covering of smooth stones, and the sound of the water is only barely perceptible, as if it is trying to force you to let go of your thoughts to hear it.
A large piece of core-10 steel, which is deliberately intended to rust quickly, rises up like an arced wall from behind the fountain stone. The dark color of the metal helps the casual viewer catch just a glimpse of light reflecting off the slow trickle of water that runs down the side of the stone into the river rock bed.
To complete the quiet moment that the shade arbor is intended to invoke, a thick wall of cypress trees rises up on all sides of the yard, completely shutting out the disturbances of the world with a comforting wall of living greenery that comforts the thoughts and emotions.

A patterned Lannonstone wall creates a private backdrop for the heated spa, featuring a sheer water weir pouring from between the wall’s mortar joints. Generous planting beds provide seasonal texture and softening between paved areas.
The paving is Bluestone.

Foto de patio mediterráneo de tamaño medio en patio trasero con pérgola, adoquines de piedra natural y chimenea
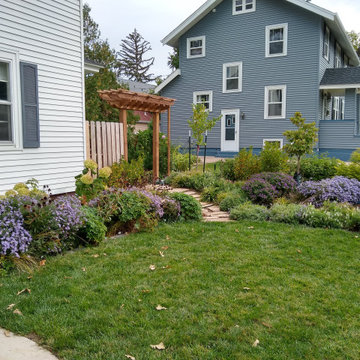
In the front yard, a large multi-season garden creates a buffer from the neighboring property. Spring bulbs start the garden off in March, followed by salvia and echinacea in summer. Asters burst with blue and purple in fall, and evergreen trees and red-twig dogwoods bring the garden through the winter in a glory of green and red.
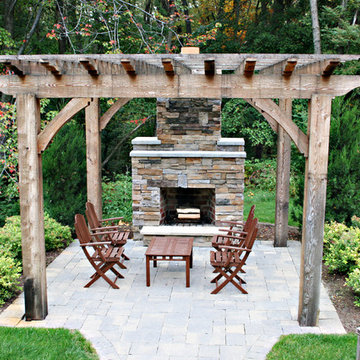
outdoor pergola
pavers
outdoor fireplace
Imagen de patio clásico con brasero y pérgola
Imagen de patio clásico con brasero y pérgola
41.133 fotos de exteriores con pérgola
3






